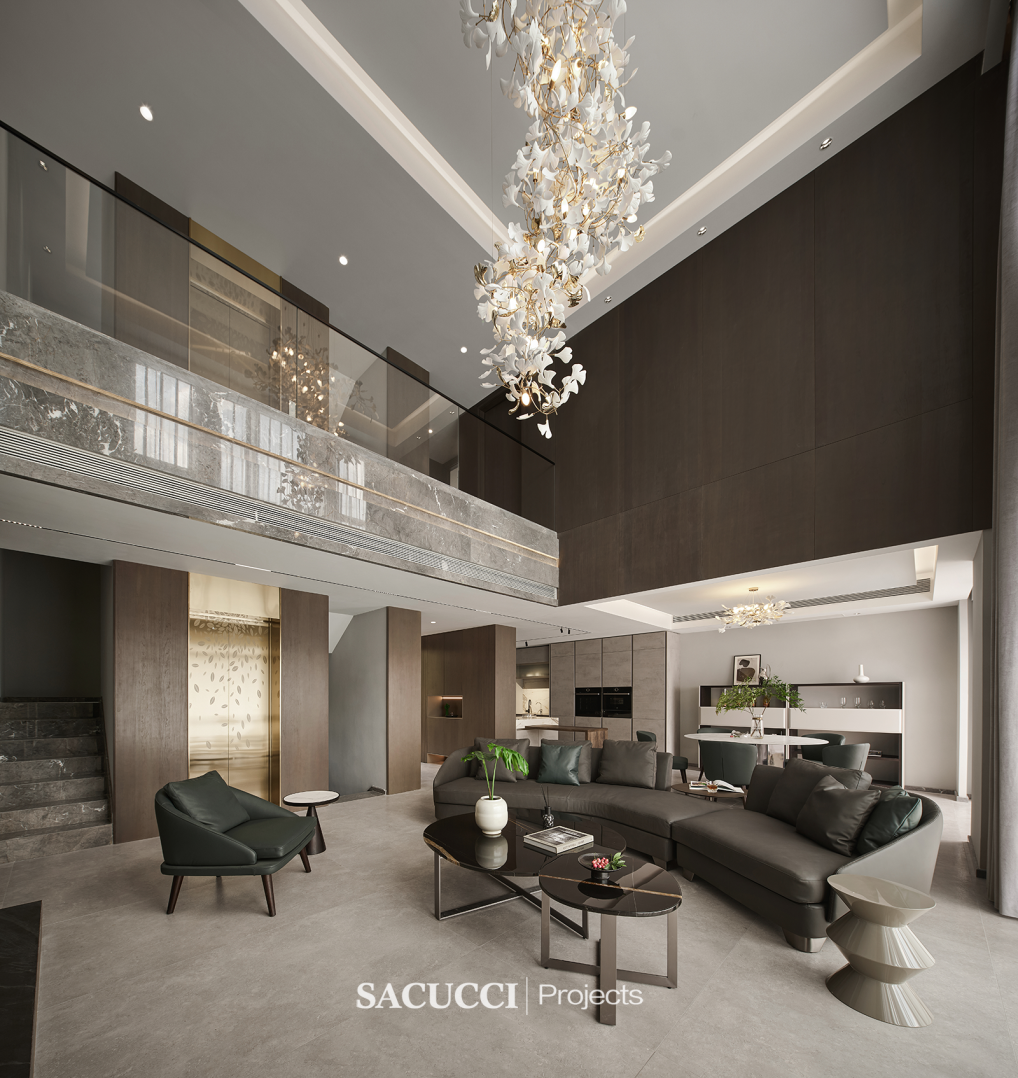
执木为笔,筑心于境
Every birthplace of a story leaves behind traces of beauty. Home design intertwines countless beauties, where elegant wood tones melt the coldness of space, revealing unique aesthetics and temperament, resonating with nature, and restoring the true beauty of life.
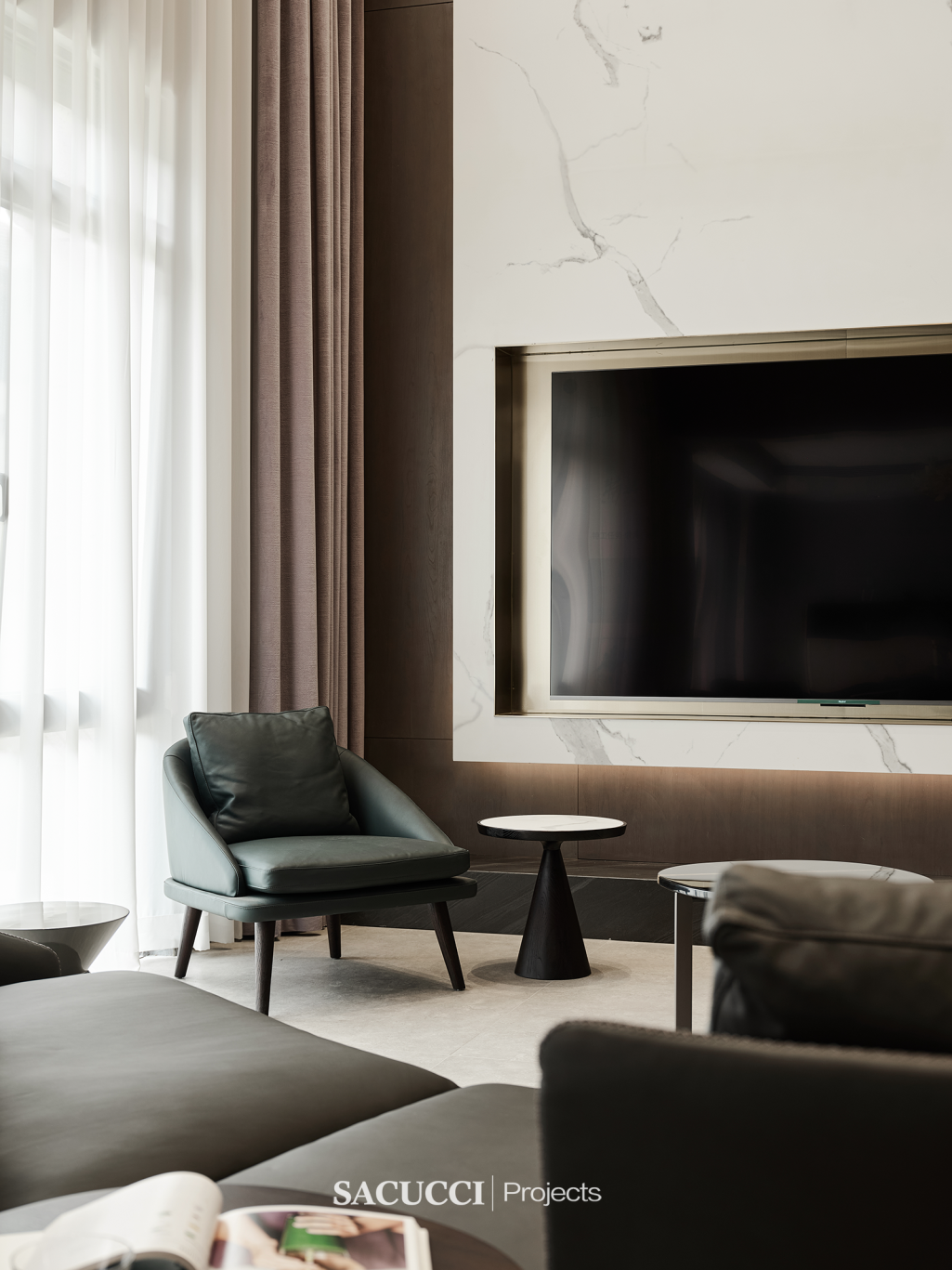
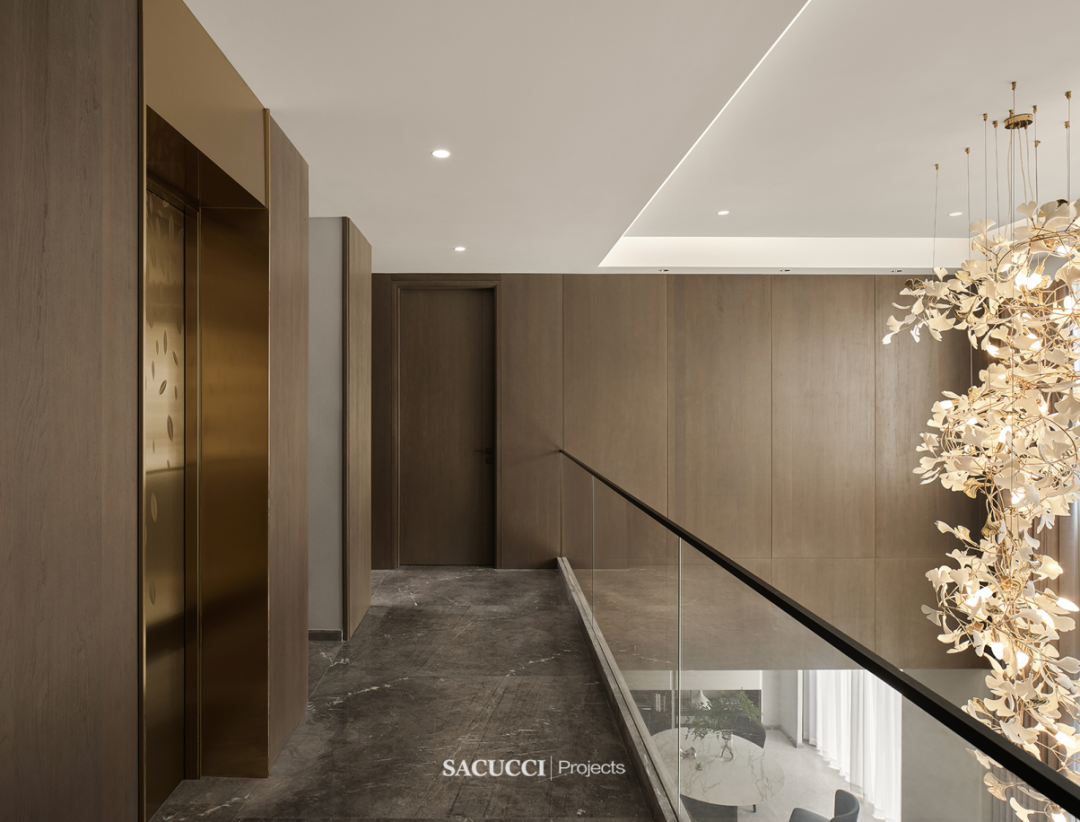
丰盈空间维度,将秩序导向极致,设计师打破固有的思维边界,用最直接而简单的方式,将空间完美地串联在一起。光影,肌理,质感,构造,不同的元素融合在布局中,书写关于家的高定美学。
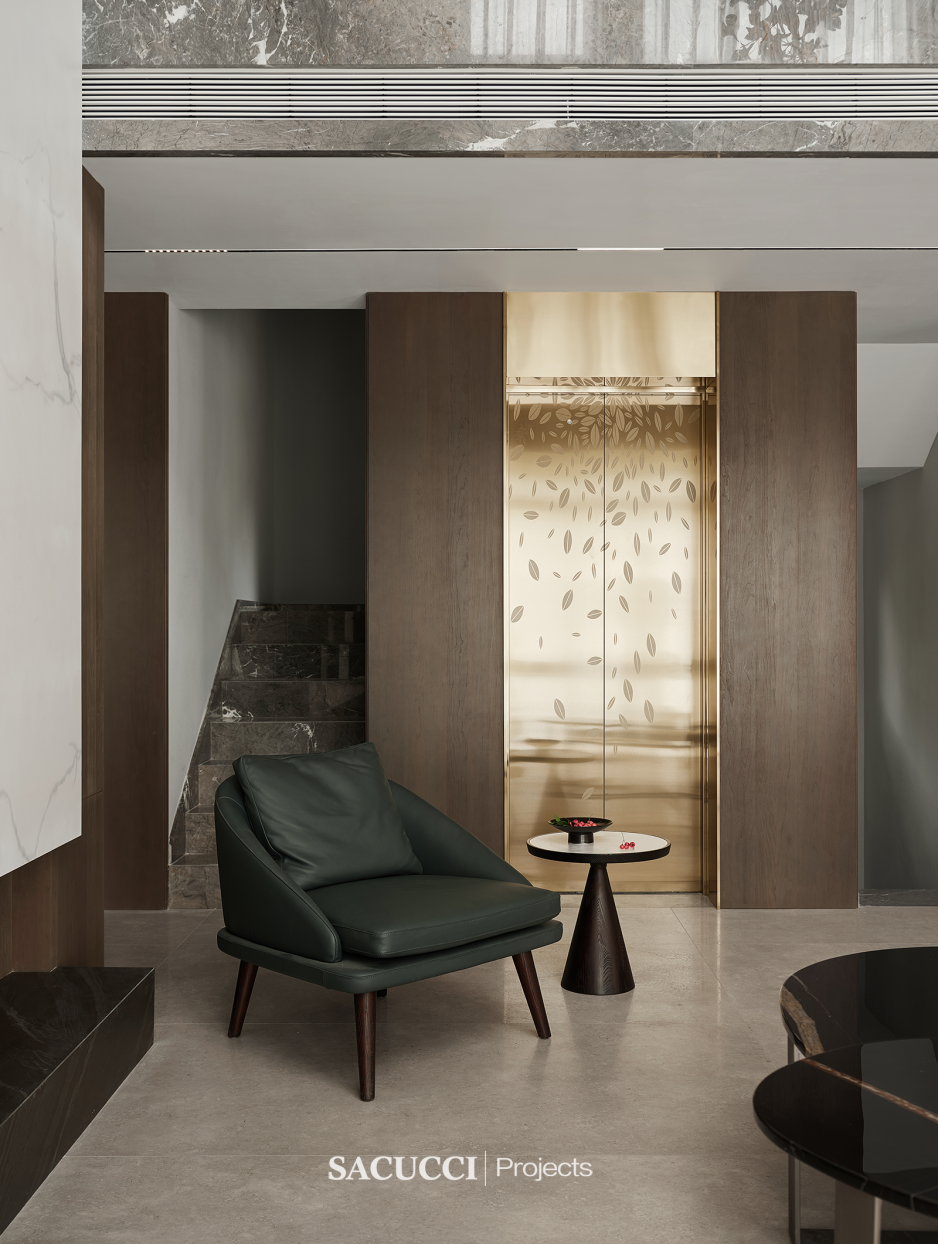
本案中采用色泽莹润,纹理细密的玫瑰木和美国樱桃木,木料本身结构均匀,有着极佳的耐腐性,平滑的直纹虚实相间,有着细腻内敛的艺术美感。首席公馆首创的植物油工艺完美修饰了木材的纹理,部分区域结合水性肤感漆工艺,环保与美观和谐相生,恰到好处的细节处理,让木作拥有了长久的生命力。
In this case, vividly colored, finely textured rosewood and American cherry wood are used. These woods have uniform structures and excellent resistance to decay, and their straight-grain surfaces alternate between solidity and delicacy, presenting a refined and understated artistic beauty. The unique vegetable oil process pioneered by the Sacucci perfectly enhances the texture of the wood. At the same time, some areas combine with water-based tactile paint technology, harmoniously balancing environmental friendliness with aesthetics, and meticulous attention to detail gives the woodwork lasting vitality.
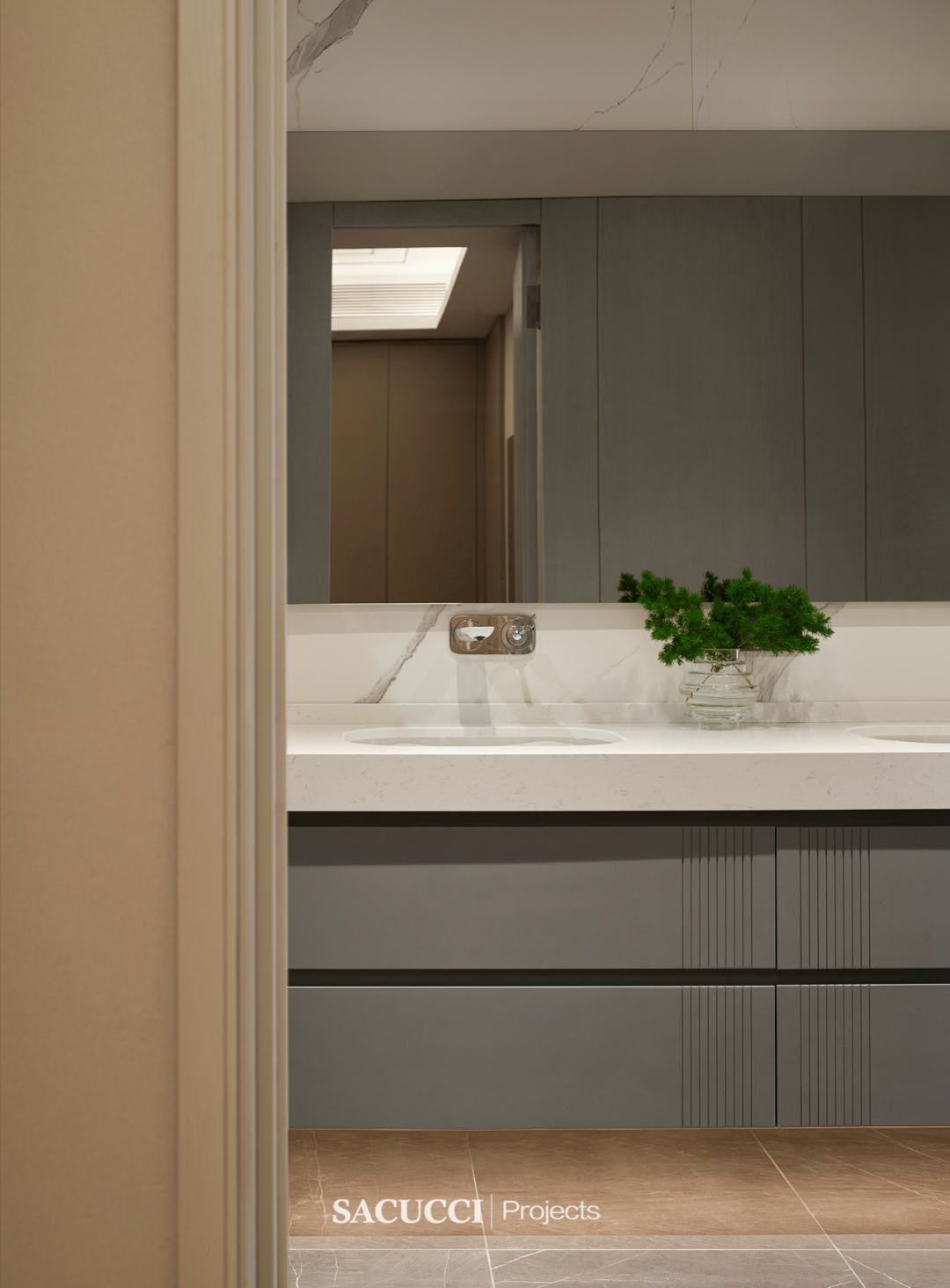
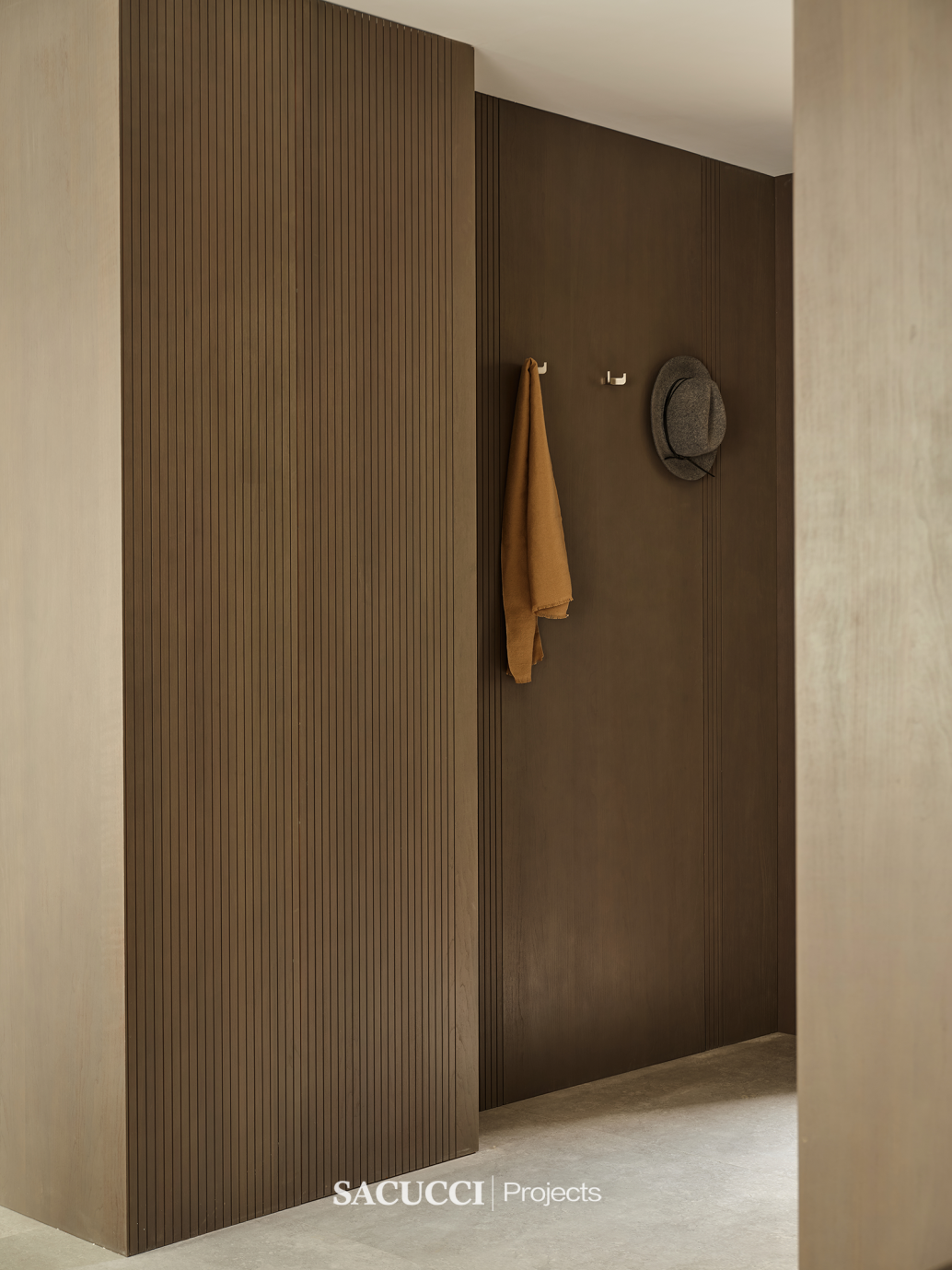
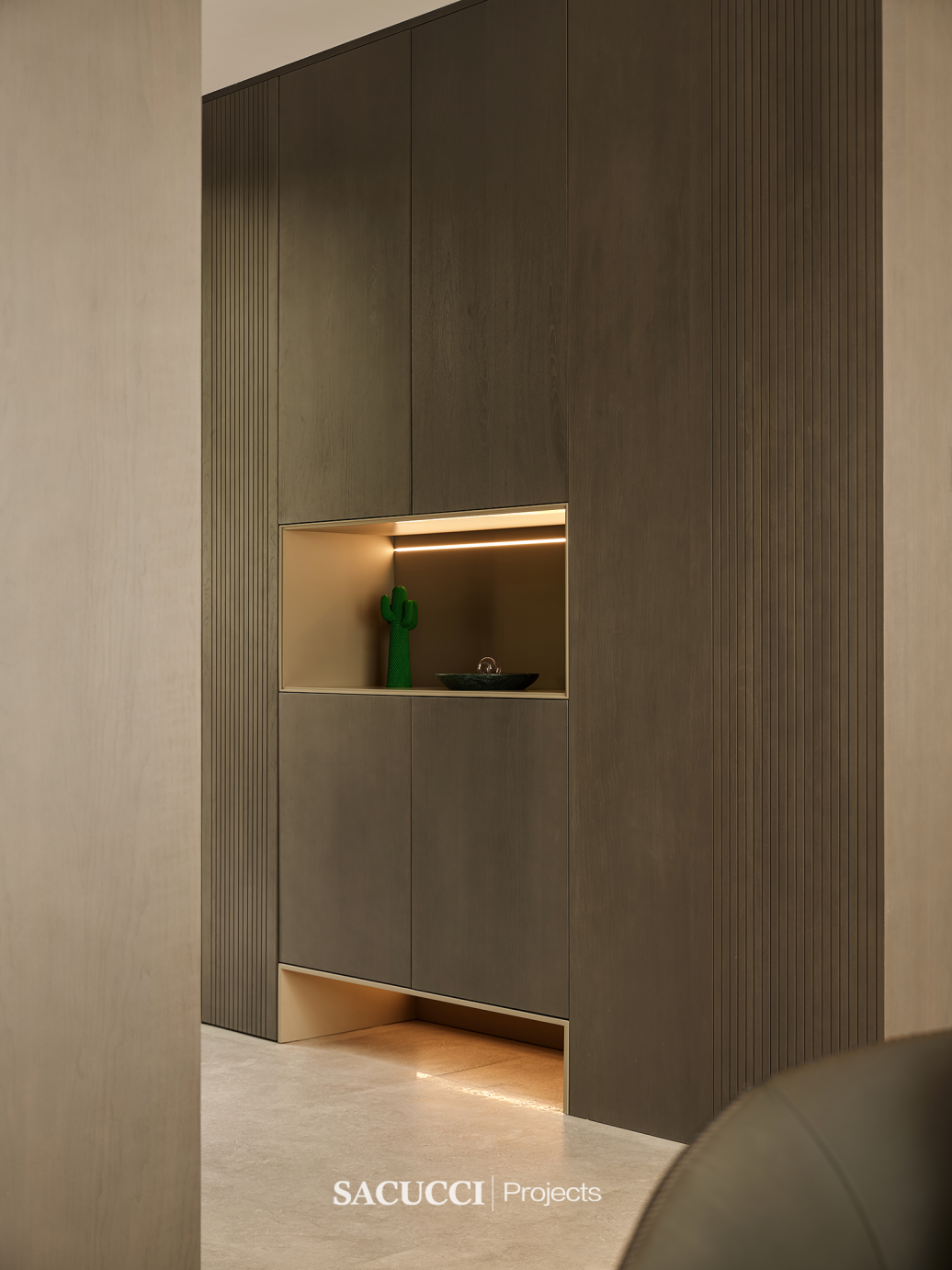
化繁为简,为空间注入生活的温度。兼顾艺术感与功能性,以玄关柜代替隔断墙,与其他区域分隔开,结合宁静而温馨的木质元素,既符合传统审美又具有传统韵味。
Simplicity transforms complexity, infusing warmth into the space. Balancing artistic sensibility with functionality, the foyer cabinet replaces partition walls, separating it from other areas while incorporating serene and warm wooden elements that adhere to traditional aesthetics and exude traditional charm.
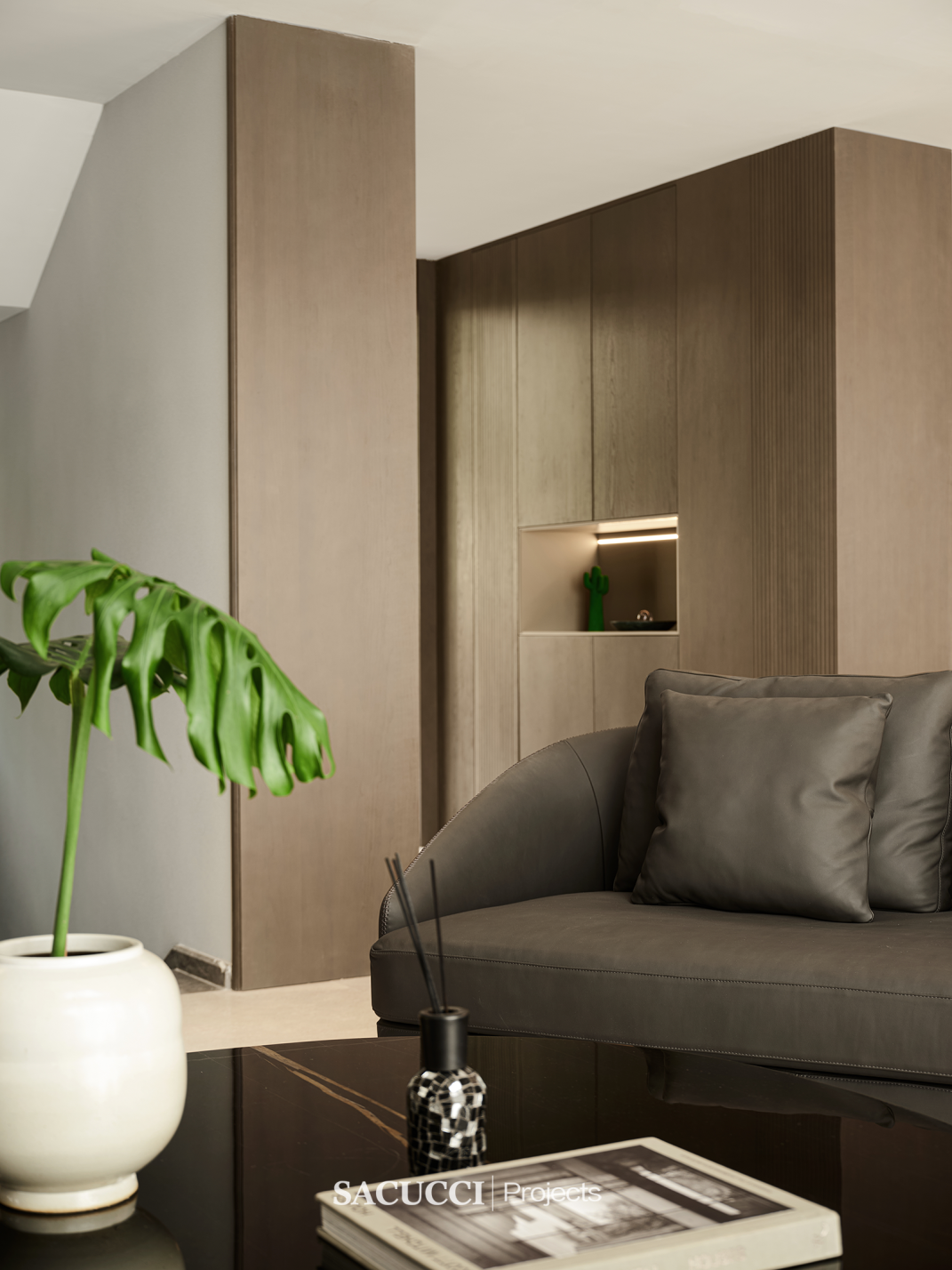
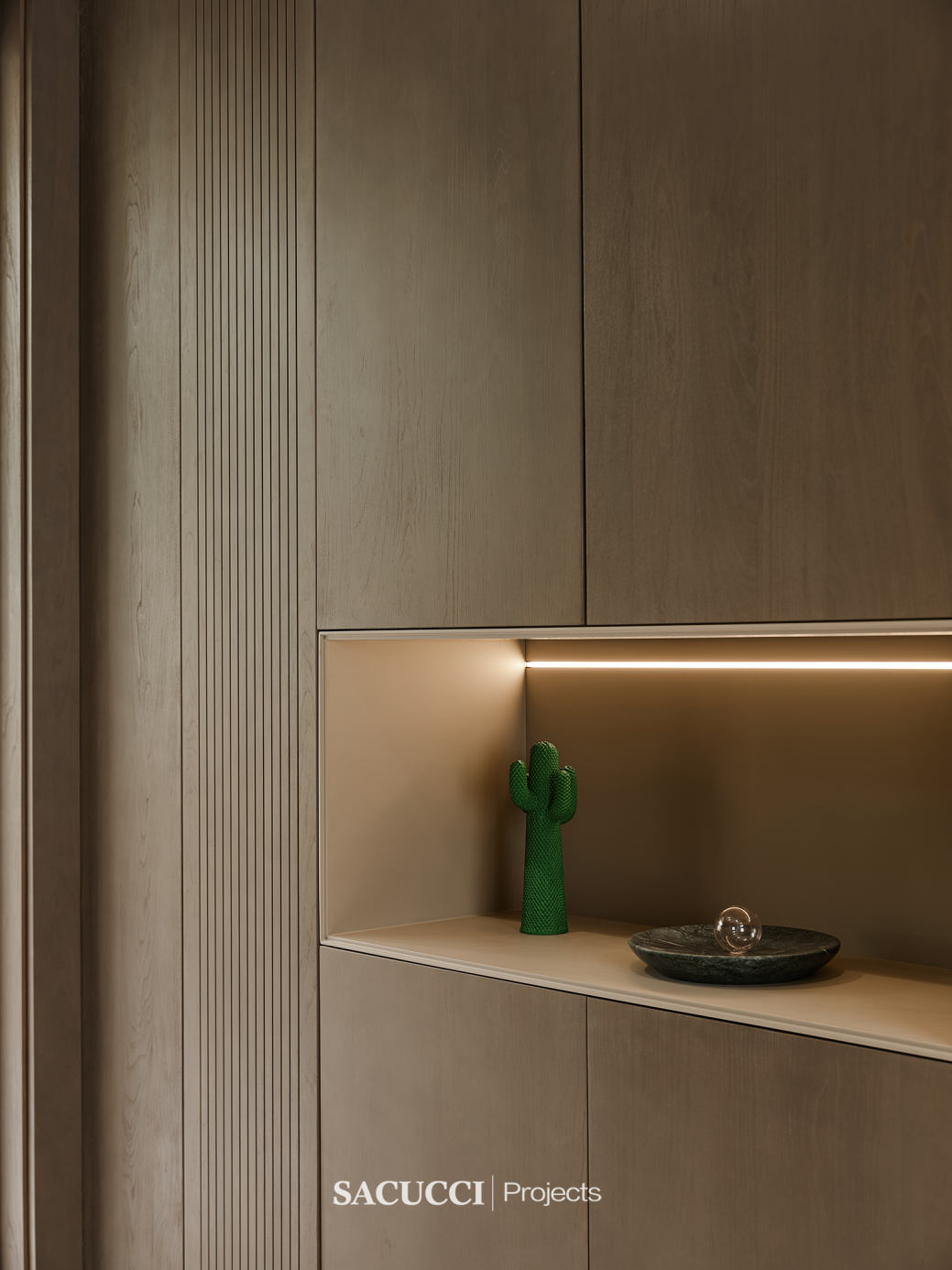
理想的居所,不只是材料的堆砌,而是契合居住者的生活方式的,惬意自由的情感空间。考虑到居住者的生活习惯,设计师在玄关柜的中间位置留出格间满足置物需求,底部空出放鞋区,精心雕琢每一个细节,从回家的这一刻起,舒适感便随之而来。
An ideal residence is not merely a stack of materials but rather a space that resonates with the residents' lifestyle—a space of relaxed freedom and emotion. Considering the residents' habits, the designer has left compartments in the middle of the foyer cabinet to meet storage needs, with a bottom area reserved for shoes. Every detail is meticulously crafted, ensuring comfort when one arrives home.
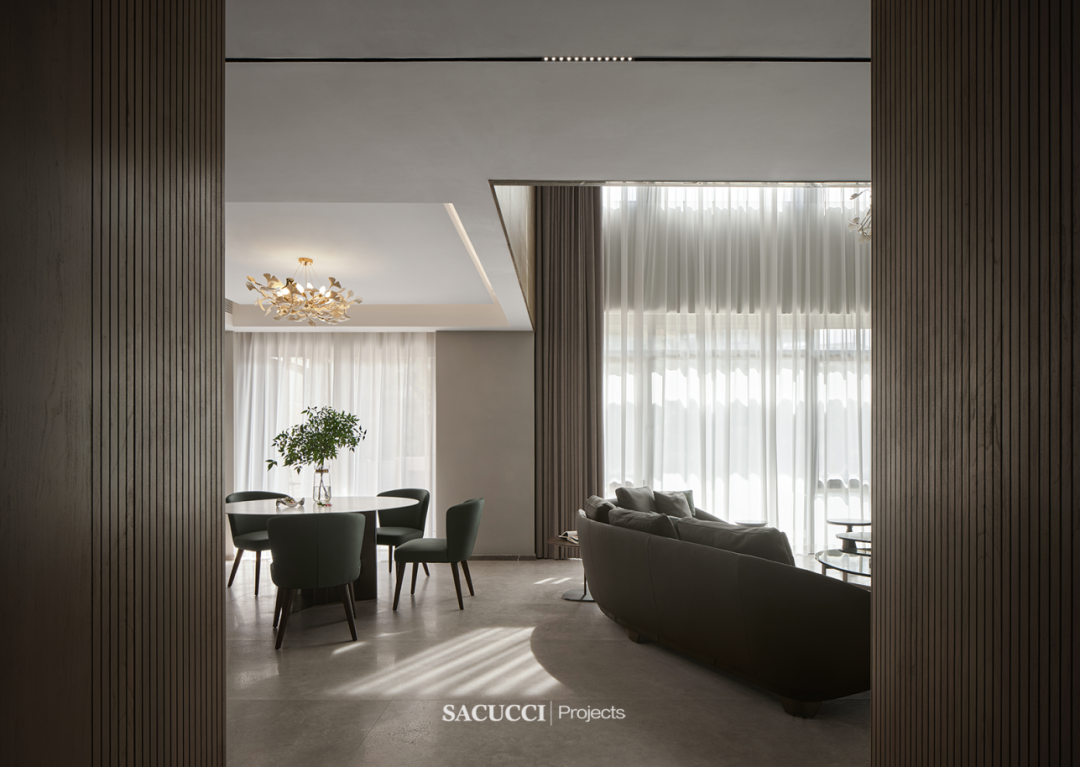
开合有序,格局之美
Drawing inspiration from nature, the elegant and refined interior decor exudes a magnificent modern charm. Stepping into the living room, the understated and atmospheric curved sofa complements the entire marble feature wall, while the sunlight streaming through the large floor-to-ceiling windows extends into the room, adding a gentle ambiance. A pendant light crafted from a cluster of ginkgo leaves winds down from the ceiling, creating an even more serene and cozy atmosphere.
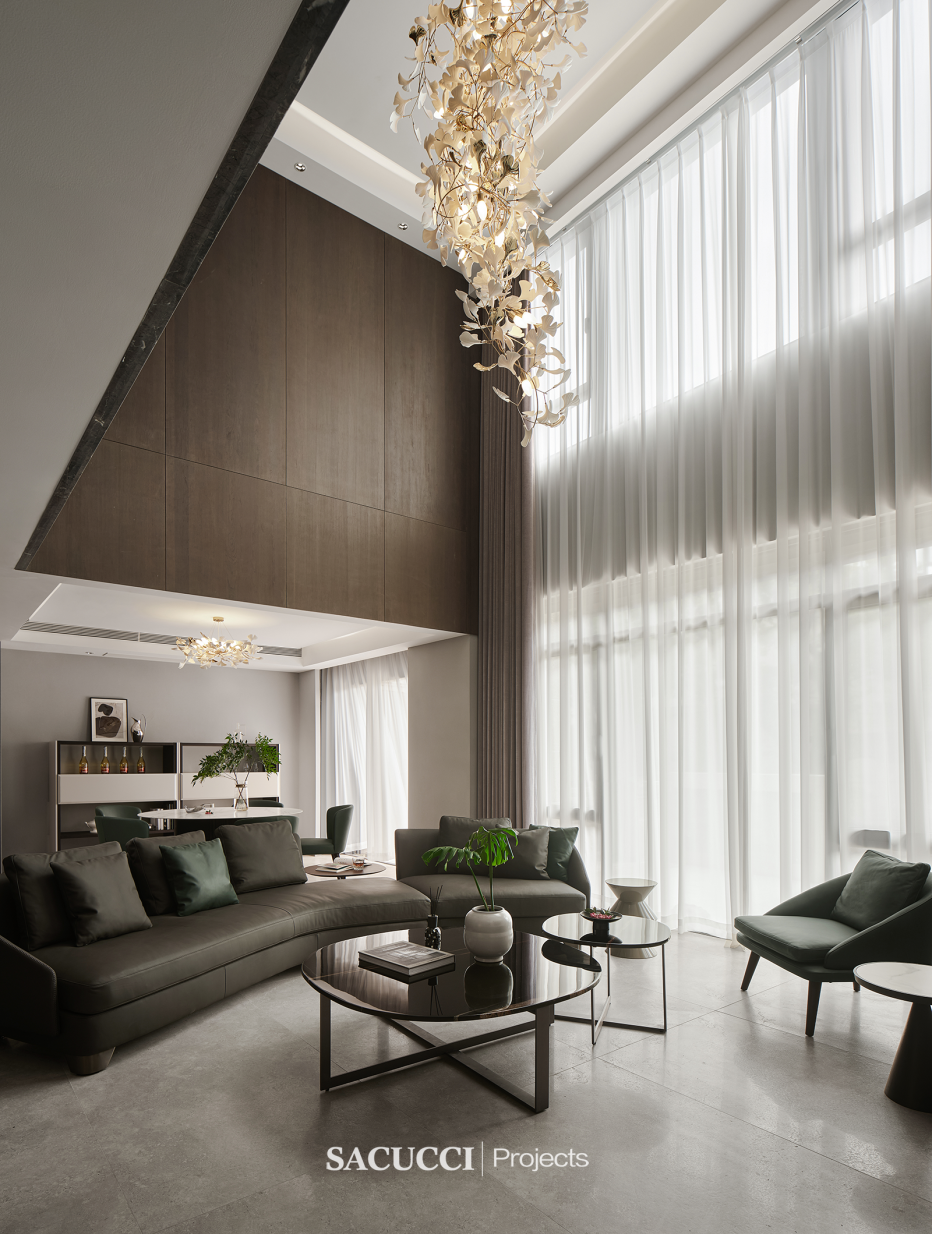
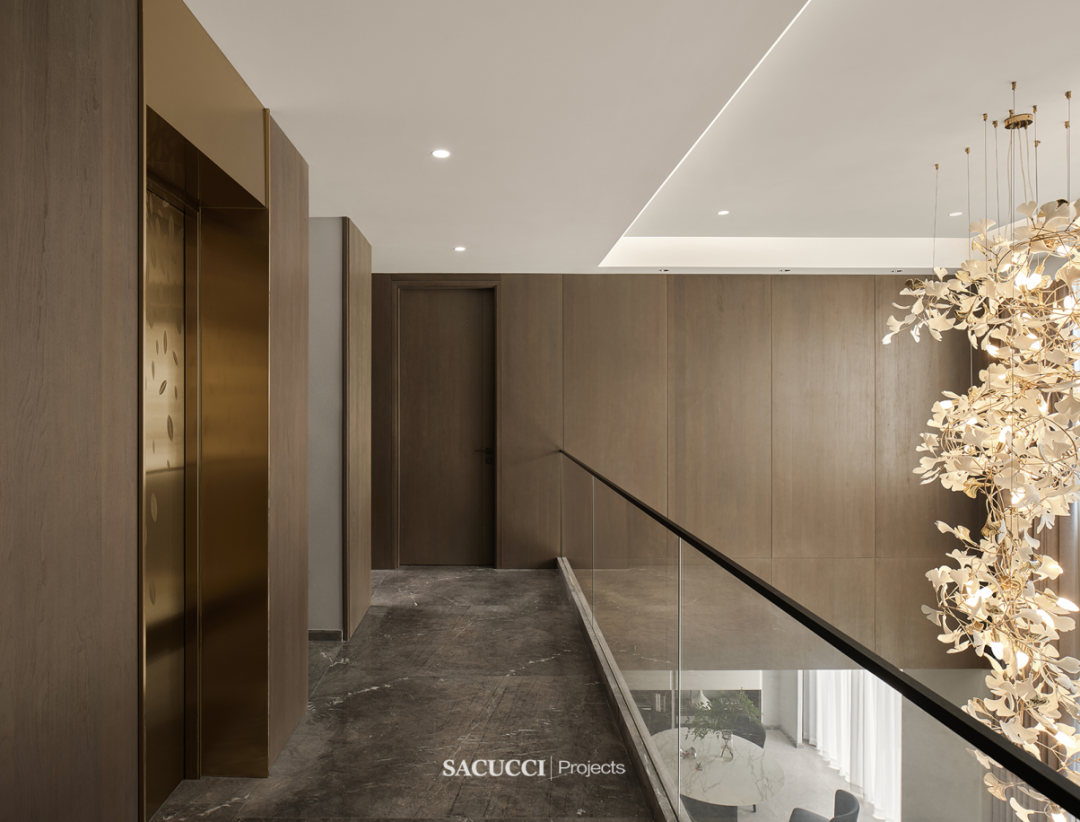
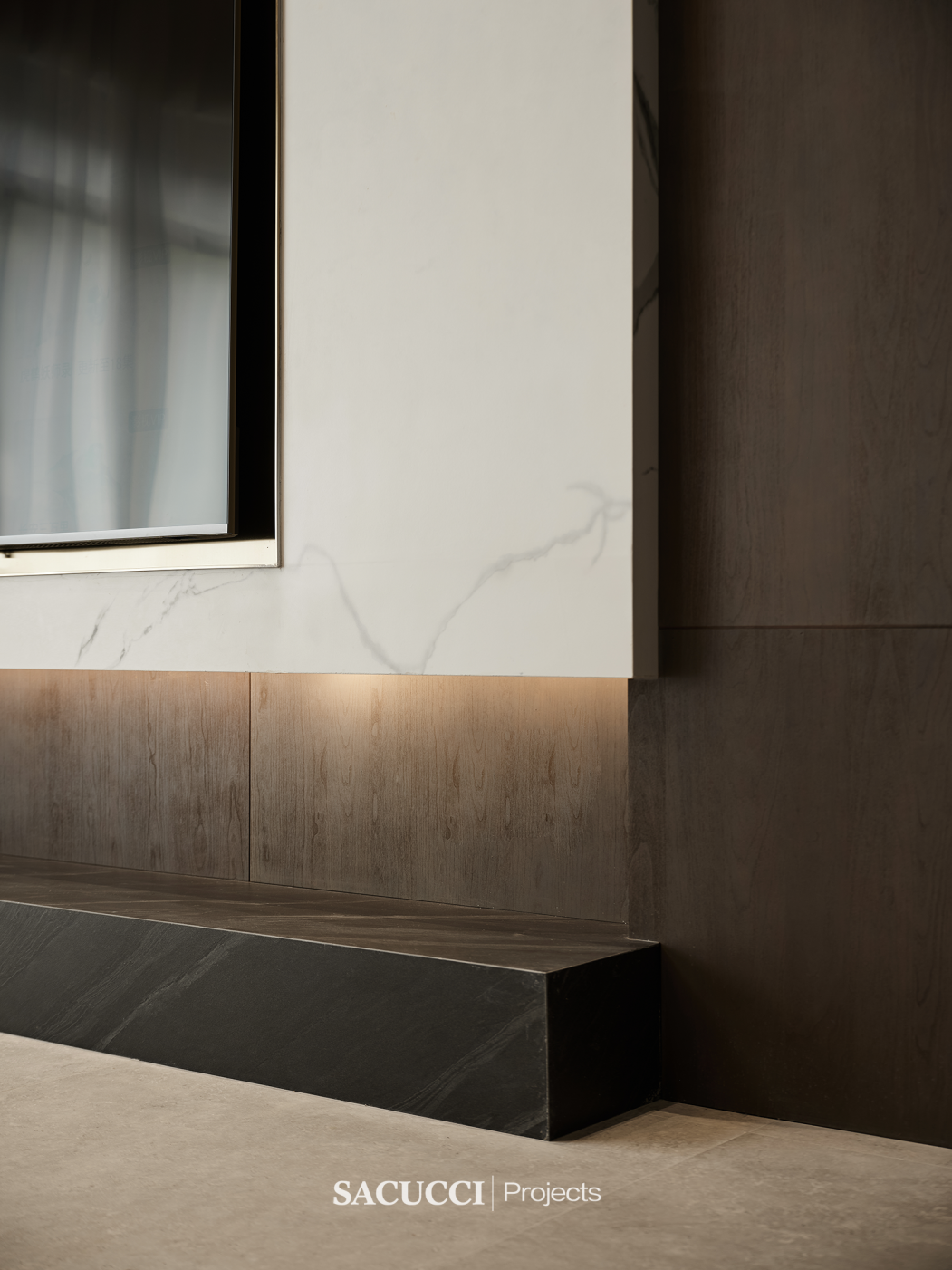
The open layout and low-saturation color scheme complement each other, creating a sense of freedom and flexibility in sensory experience. The dining and living areas are separate and interconnected, with inclusive design breaking away from rigid formality, resulting in a more stable and harmonious overall spatial relationship.
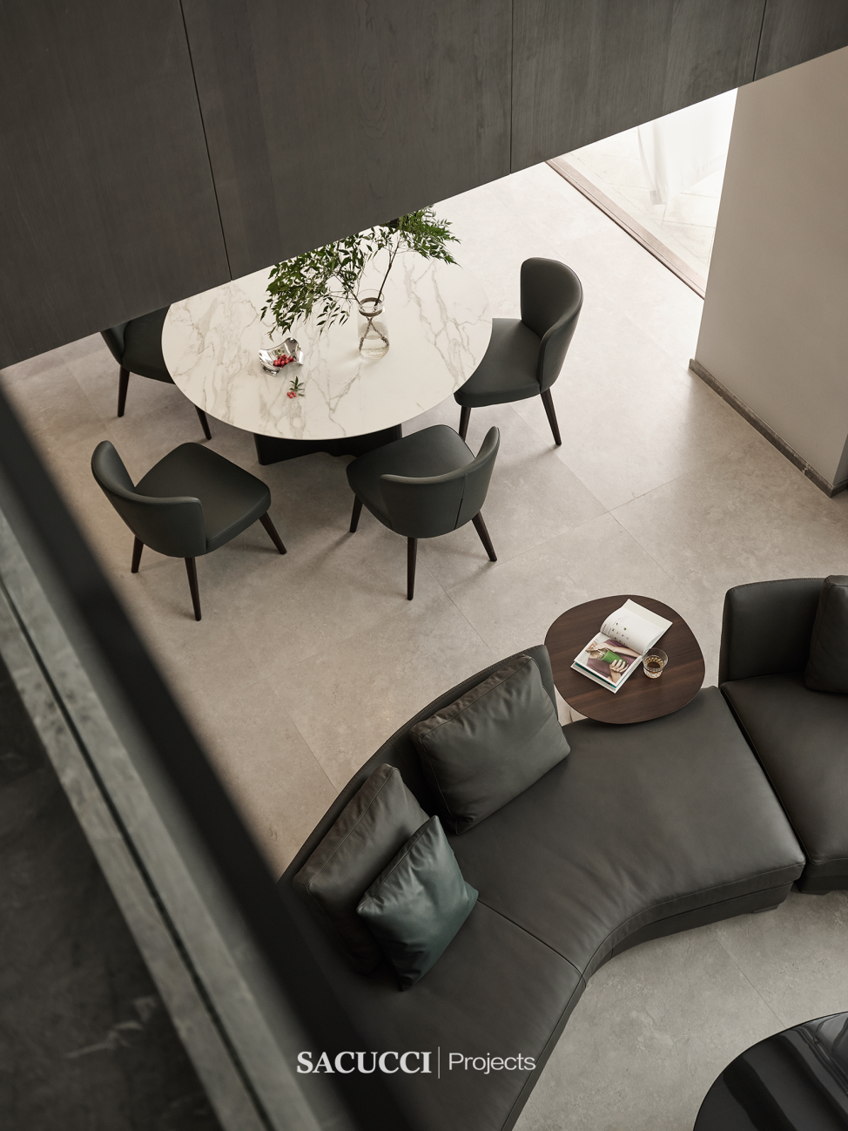
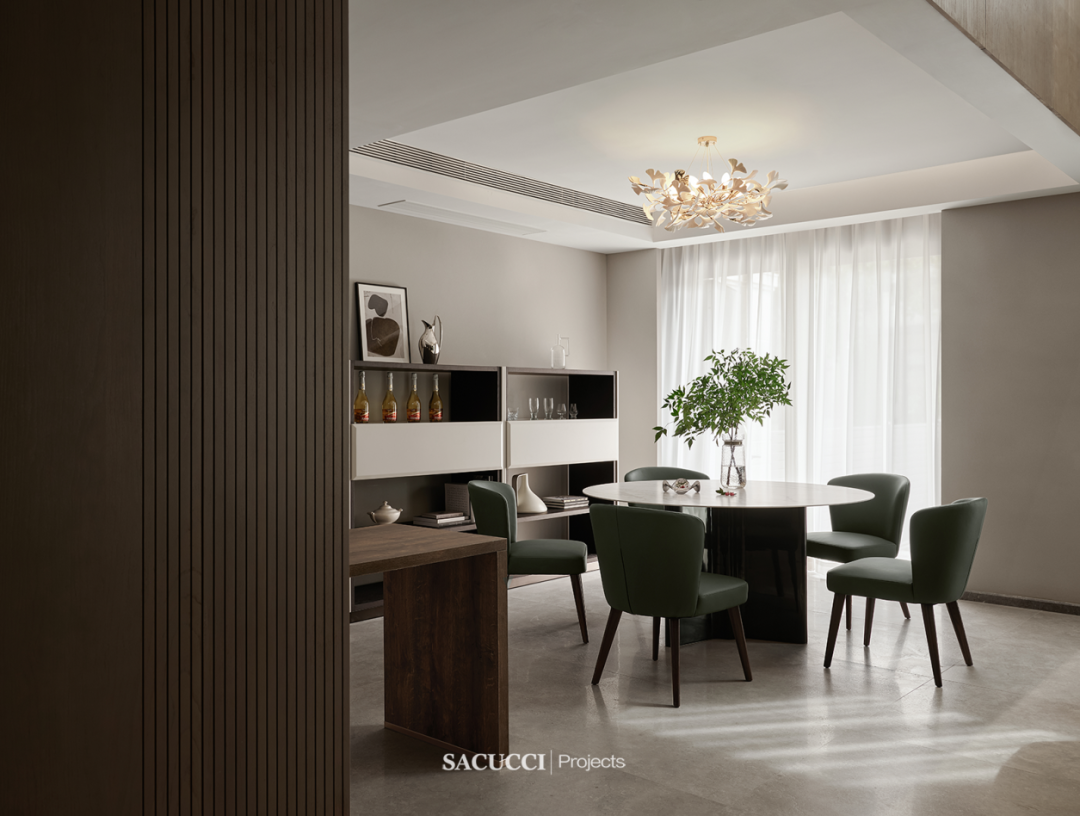
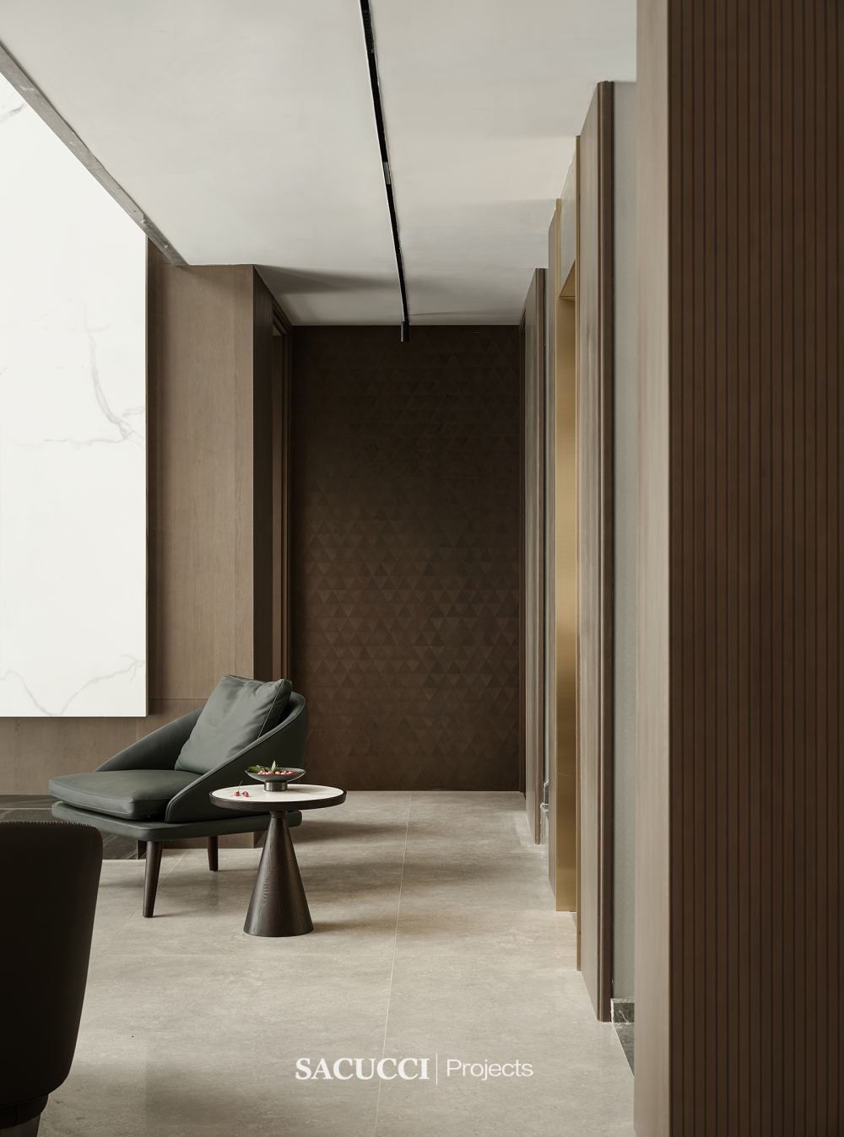
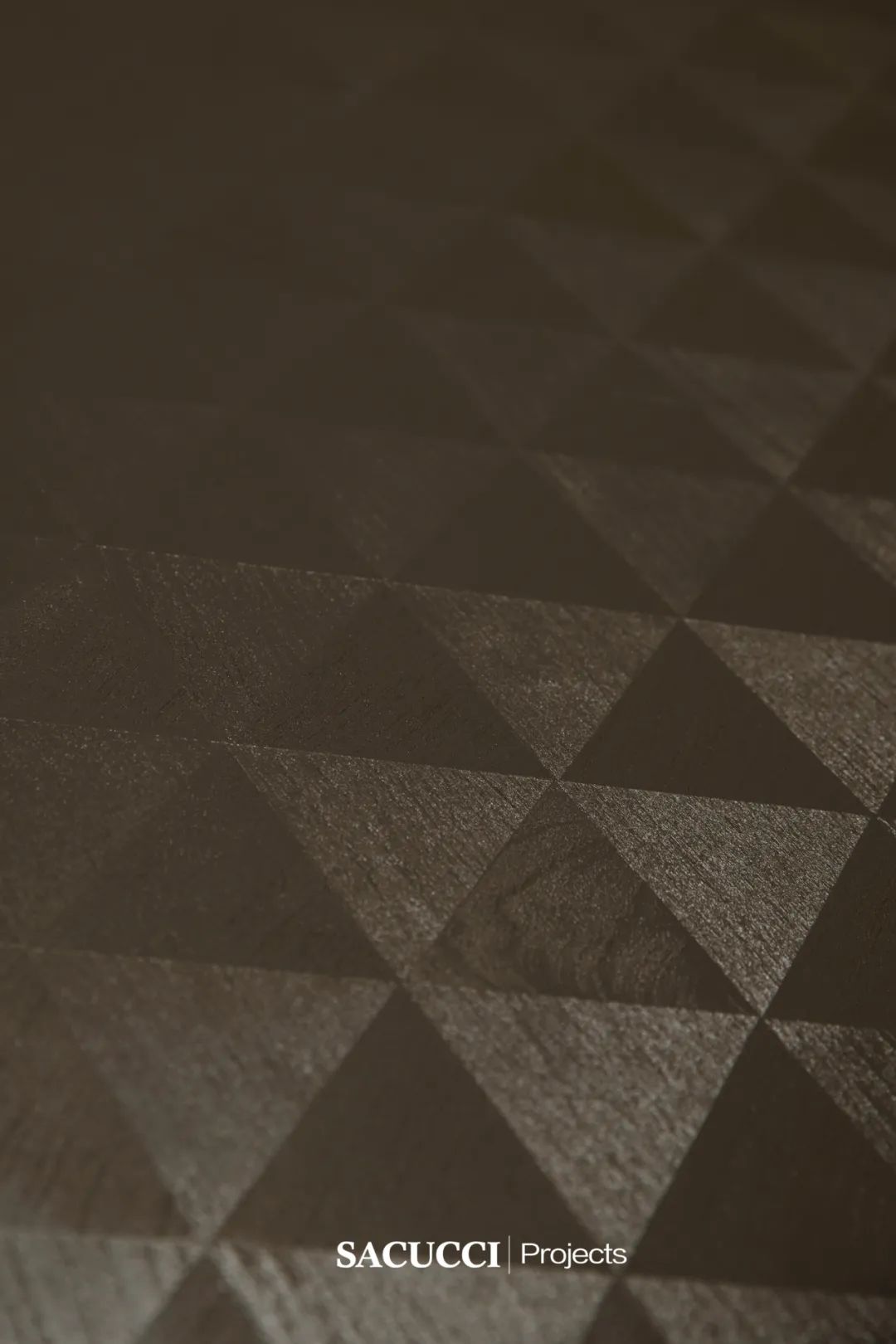
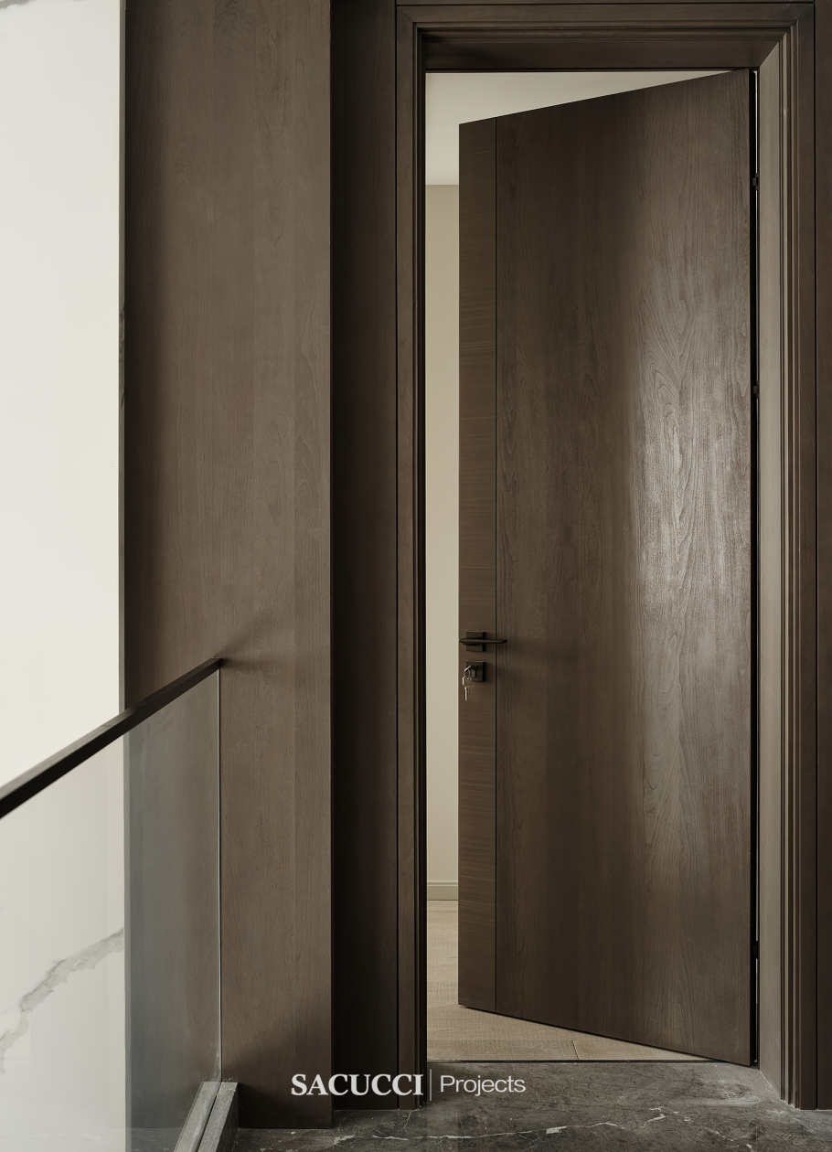
经典的意式配色独具艺术气息,木质墙面与大理石整体呼应,形成独特的空间氛围感。多种不同的元素恰到好处地衔接到一起,几处绿意点缀空间,简洁舒适的视觉表达令人心生平静。
The classic Italian color scheme exudes an artistic atmosphere, with wooden walls echoing the marble elements to form a unique spatial ambiance. Various elements come together seamlessly, with greenery accentuating the space, while the clean and comfortable visual expression evokes a sense of tranquility.
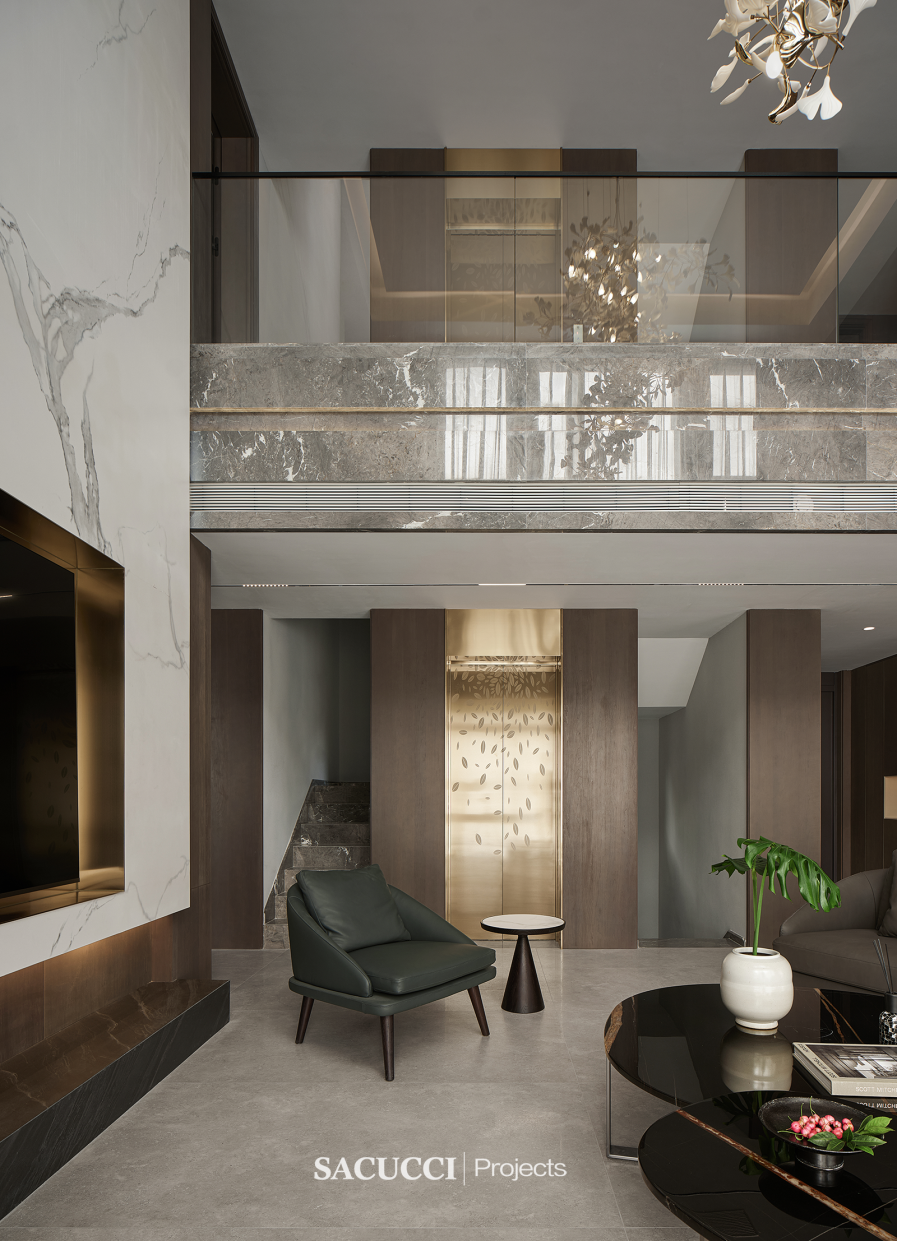
The presence of the wardrobe is not just for storing clothes; it is more like a mirror, reflecting the owner's lifestyle and aesthetic taste. The uniquely designed cabinet doors are orderly arranged, enhanced by the water-based paint to elevate the overall texture. The base material presents a gentle milky tea color, soft and delicate to the touch, while the silky matte finish paired with warm lighting bursts forth with a unique artistic charm.
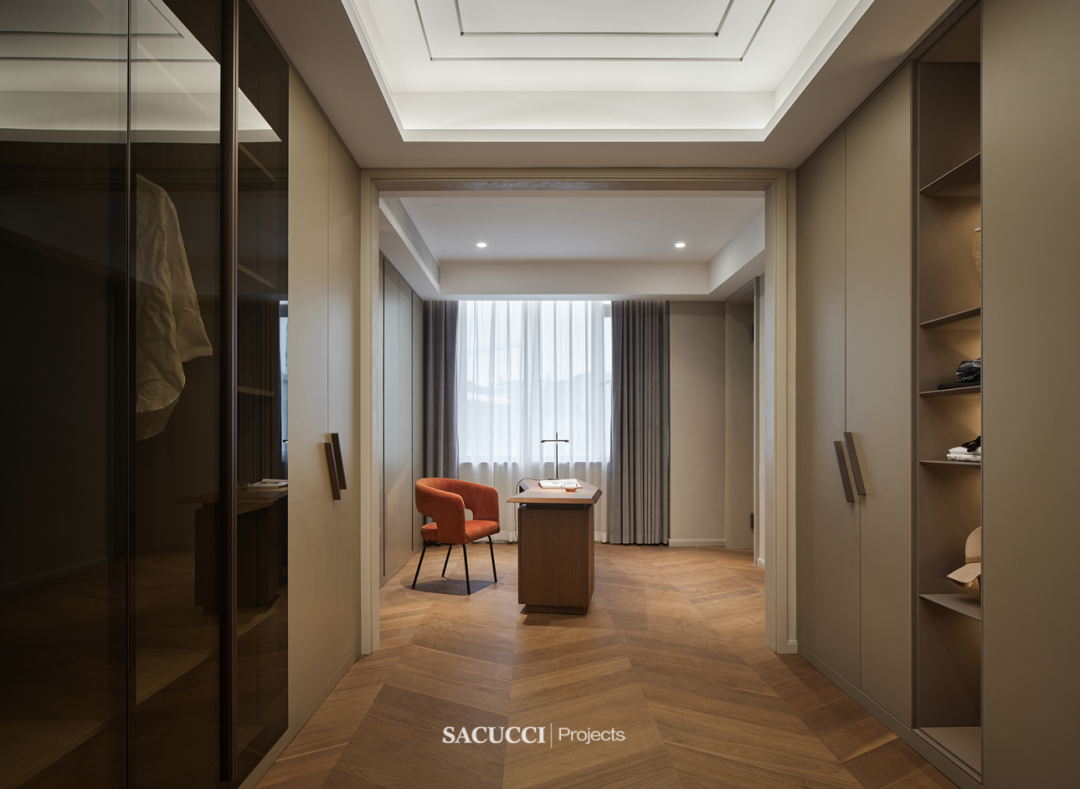
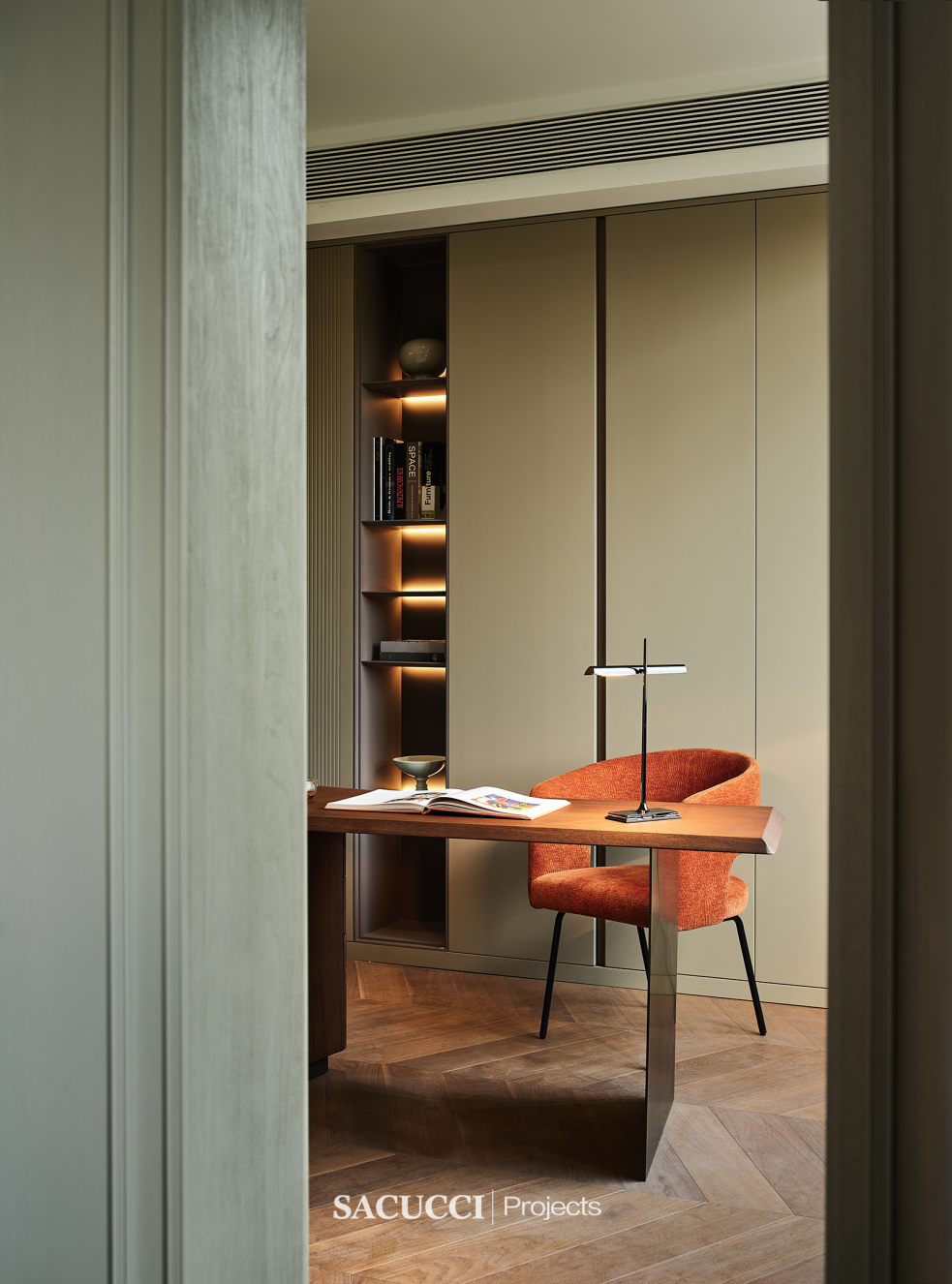
一体化设计彰显定制魅力,各个区域明确划分,层次分明,内嵌式灯光辅助照明,功能与美学再次衔接,整面衣柜将内在掩藏,一眼望去简洁通透,井井有条。
The integrated design showcases customized charm, with each area clearly defined, distinct layers, and embedded lighting assisting illumination. Functionality and aesthetics are once again integrated, with the entire wardrobe concealing the internals, appearing simple and transparent at first glance yet well-organized and orderly.
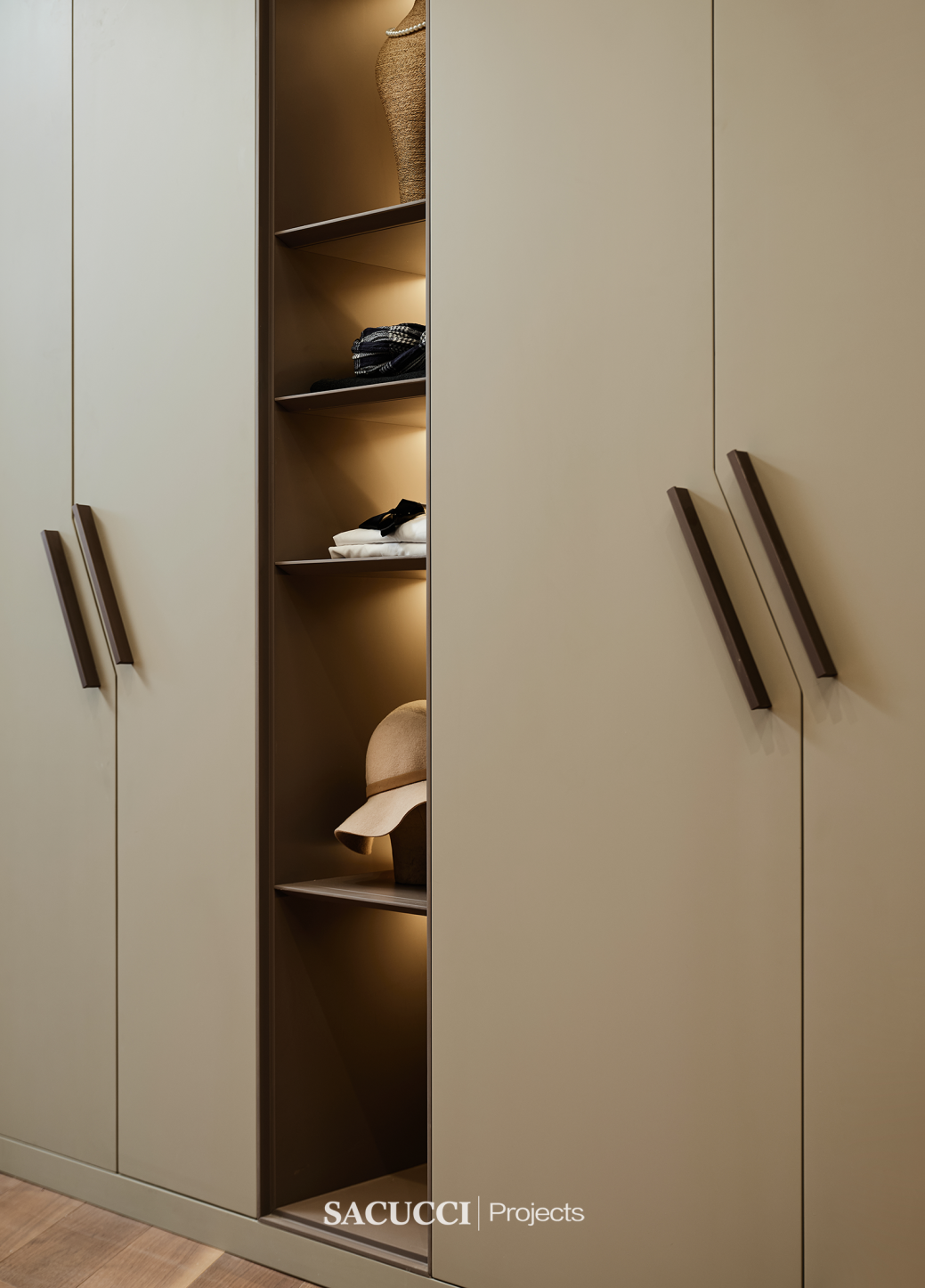
In a corner, a square table, a pot of tea, setting up a tea room in the bustling city to savor the unique tranquility and Zen thoughts of the East. The host brews tea and gathers with friends in the tea room, discussing current affairs, casting aside the complexities, and enjoying the comfort and naturalness of life.
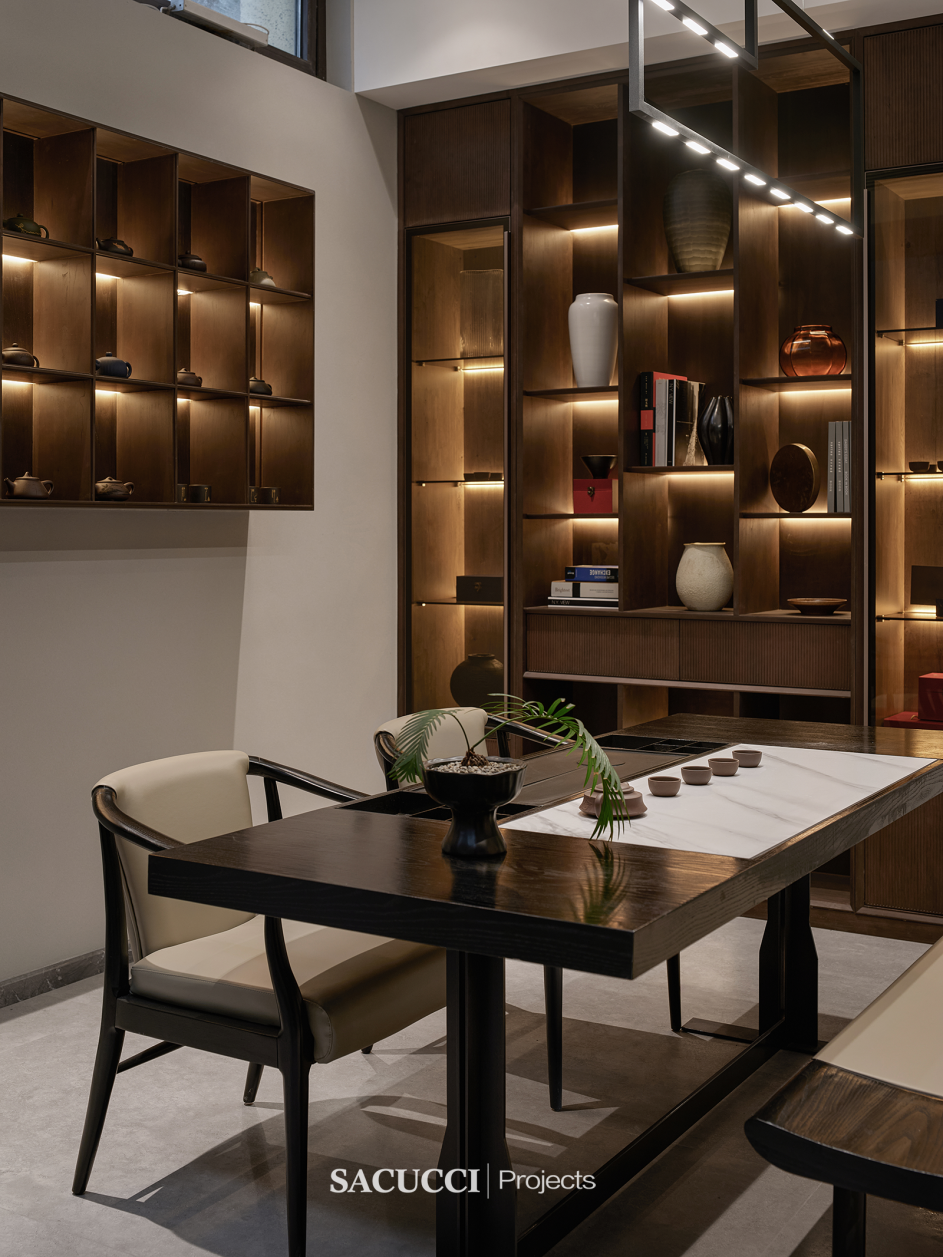
茶室之雅,意趣无穷,柜上收藏品摆放错落有致,灯光含蓄而内敛,衬出平静的贵气。诗韵悠远、清隽和雅,这是中国人独有的生活美学。
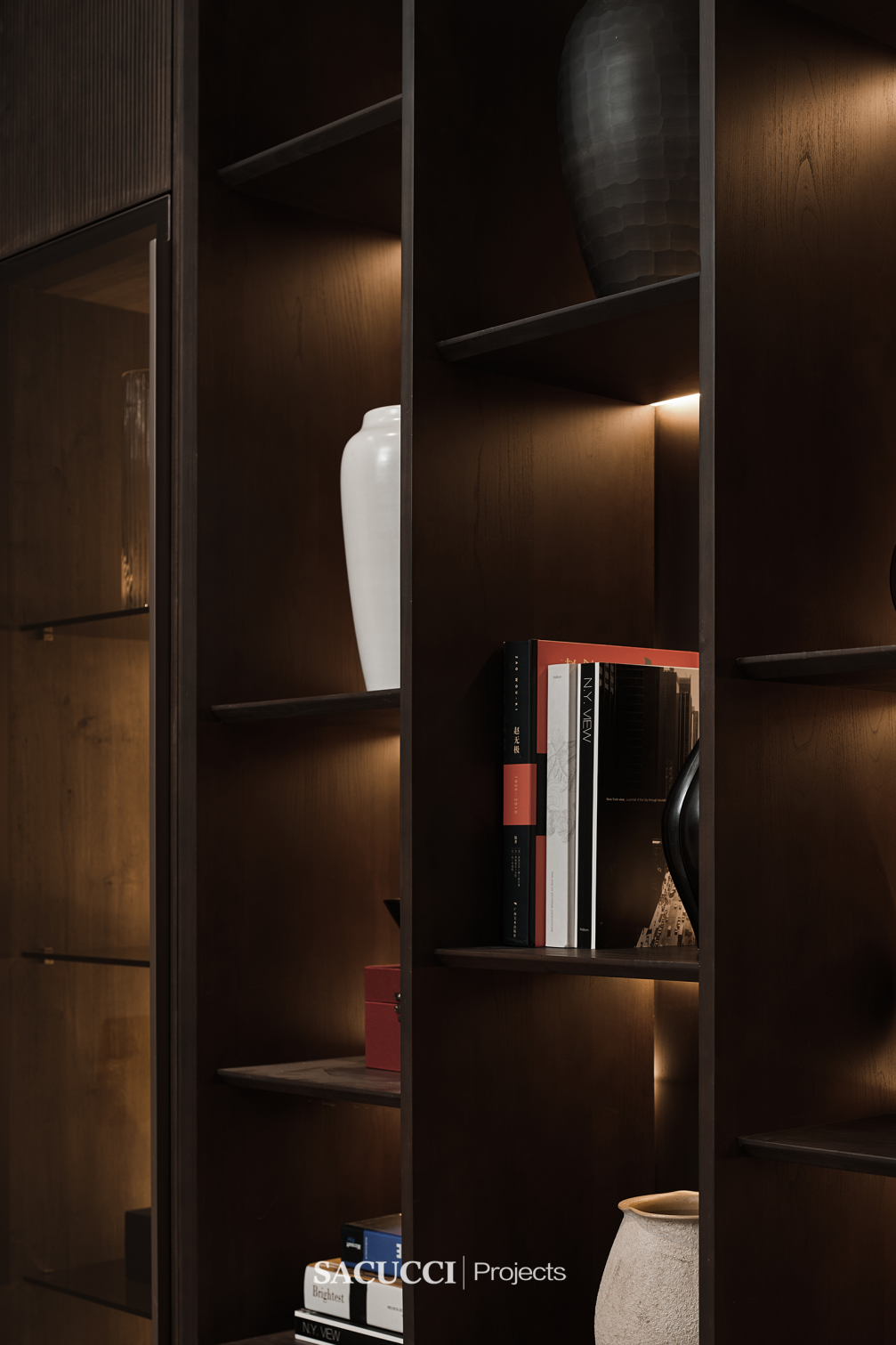
真正的高级感,由内而外,除了茶,主人对于酒也有一种特殊的偏爱,原木墙柜宛如艺术品一般静置于室内,透过明净的玻璃门,主人的藏酒整齐有序地排列着,优雅而不失稳重。
True luxury comes from within; besides tea, the host also has a special love for wine. The wooden wall cabinet is quietly placed indoors like a work of art. Through the clear glass door, the host's collection of wines is neatly arranged, elegant yet dignified.
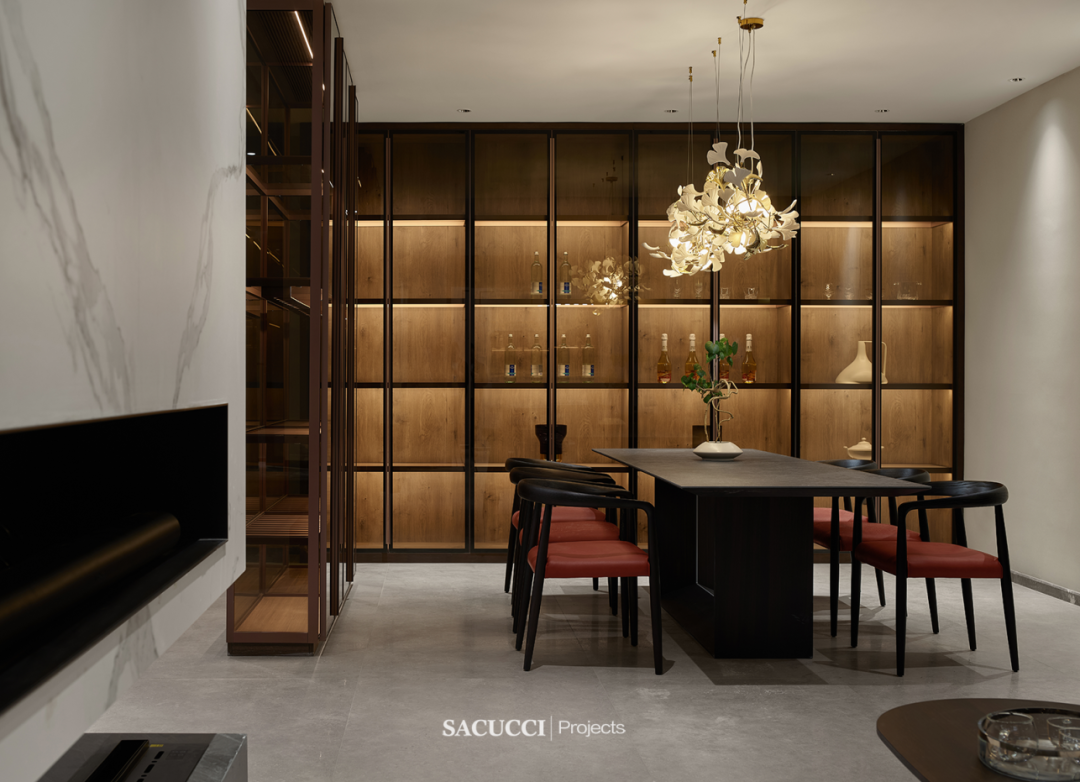
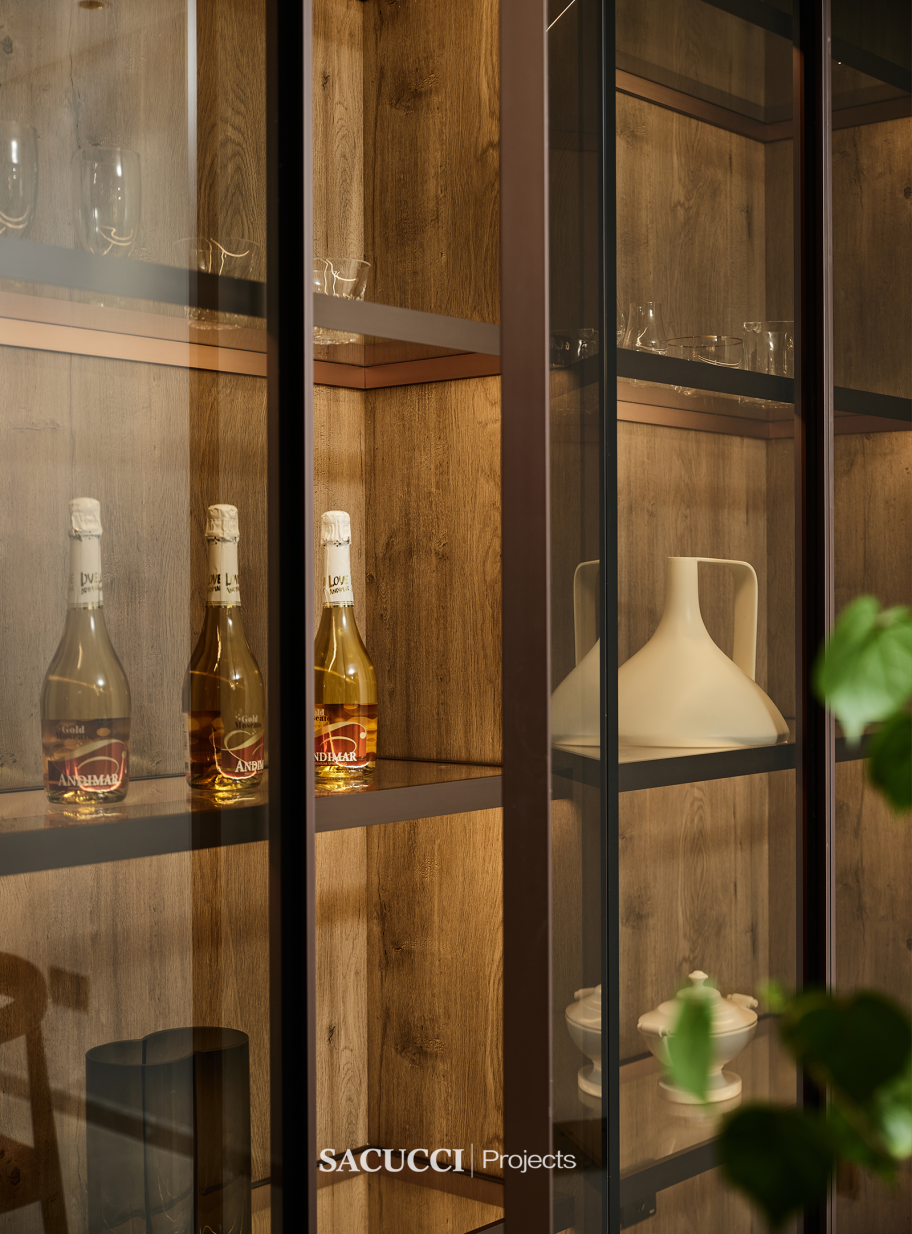
暖黄的光线顺着银杏叶组成的吊灯倾泻而下,光影交错中,空间生出流动的意向,酝酿着自由的情绪,于繁忙中偷闲,享受独属于自己的惬意时光。
Warm yellow light pours down through the pendant lamp composed of ginkgo leaves.The space generates a flowing intention in light and shadow, brewing a complimentary mood. Amidst the hustle and bustle, steal a moment of leisure and enjoy the cozy time that belongs to oneself.
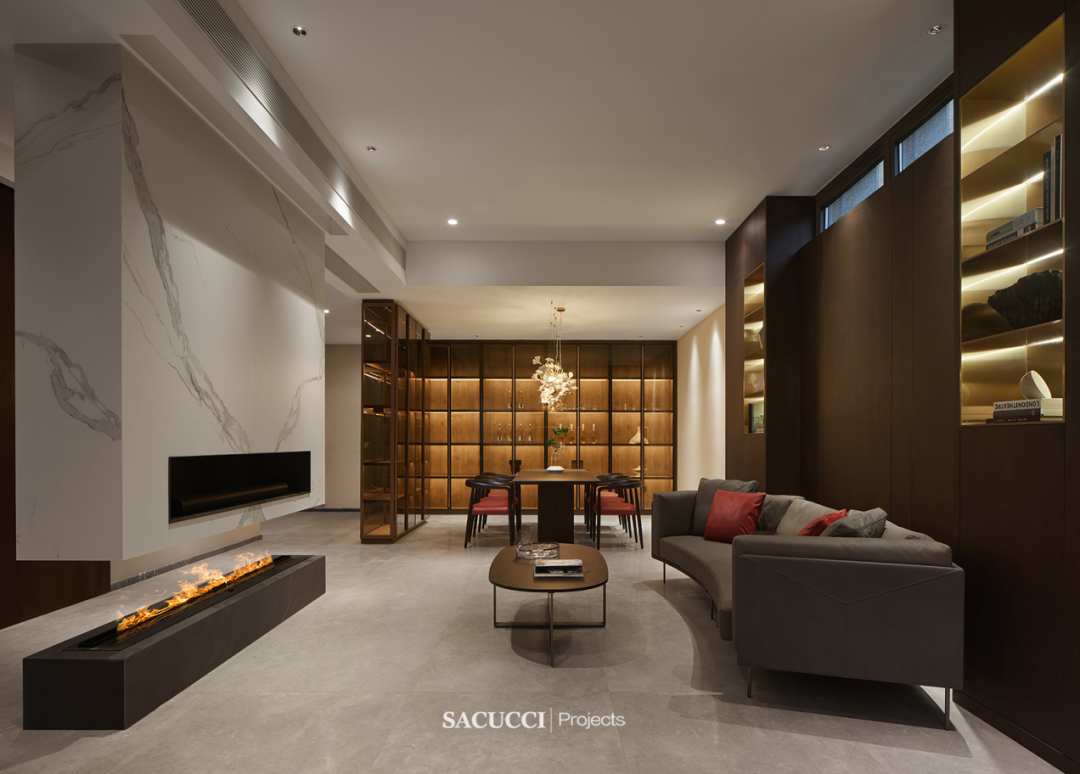
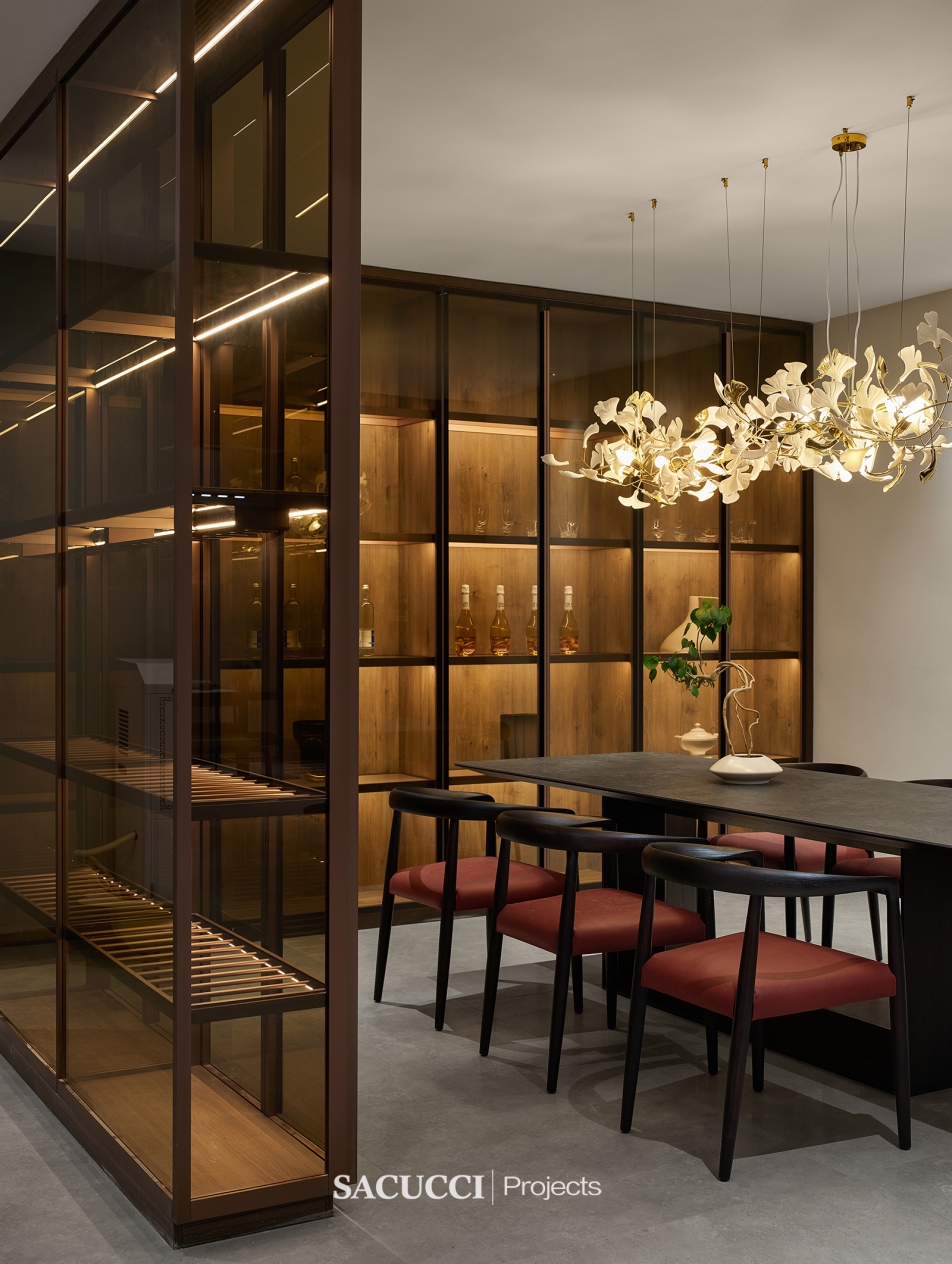
书房延续了整体的设计风格,浅色调的地板搭配奶油质感的木饰墙面,营造舒适放松的阅读空间,半透明的墨色玻璃将橱柜与外界分开,平添了一份现代感和空间感。
The study continues the overall design style, with light-colored flooring paired with creamy textured wooden wall panels, creating a comfortable and relaxing reading space. Semi-transparent dark glass separates the cabinet from the outside, adding a touch of modernity and spatial feeling.

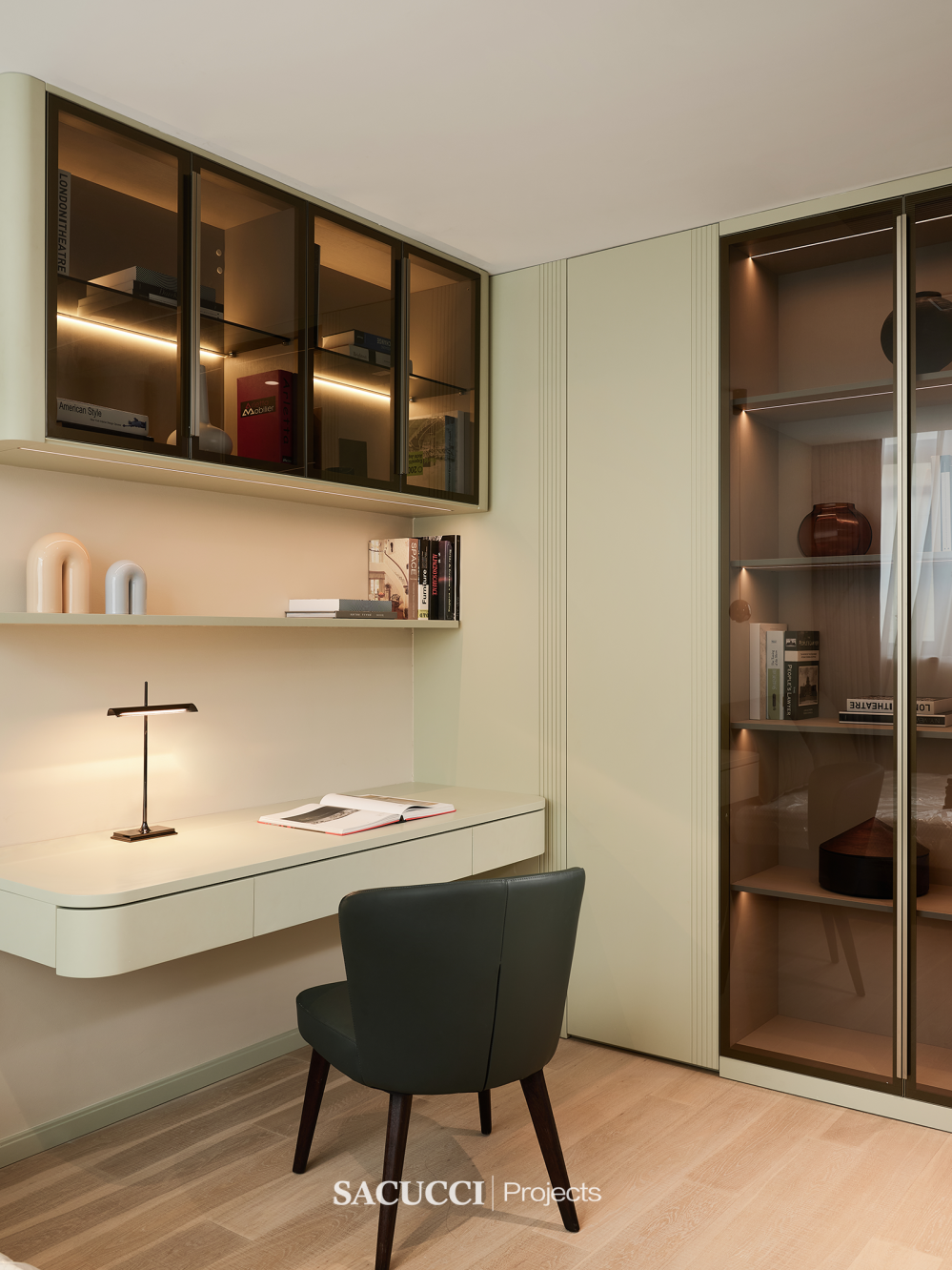
The master bedroom continues the core of minimalism, with warm earth tones as the leading tone, creating a relaxed and free resting atmosphere. Various shades of soft colors condense in the space, with the morning light casting mottled shadows, bringing infinite gentleness.
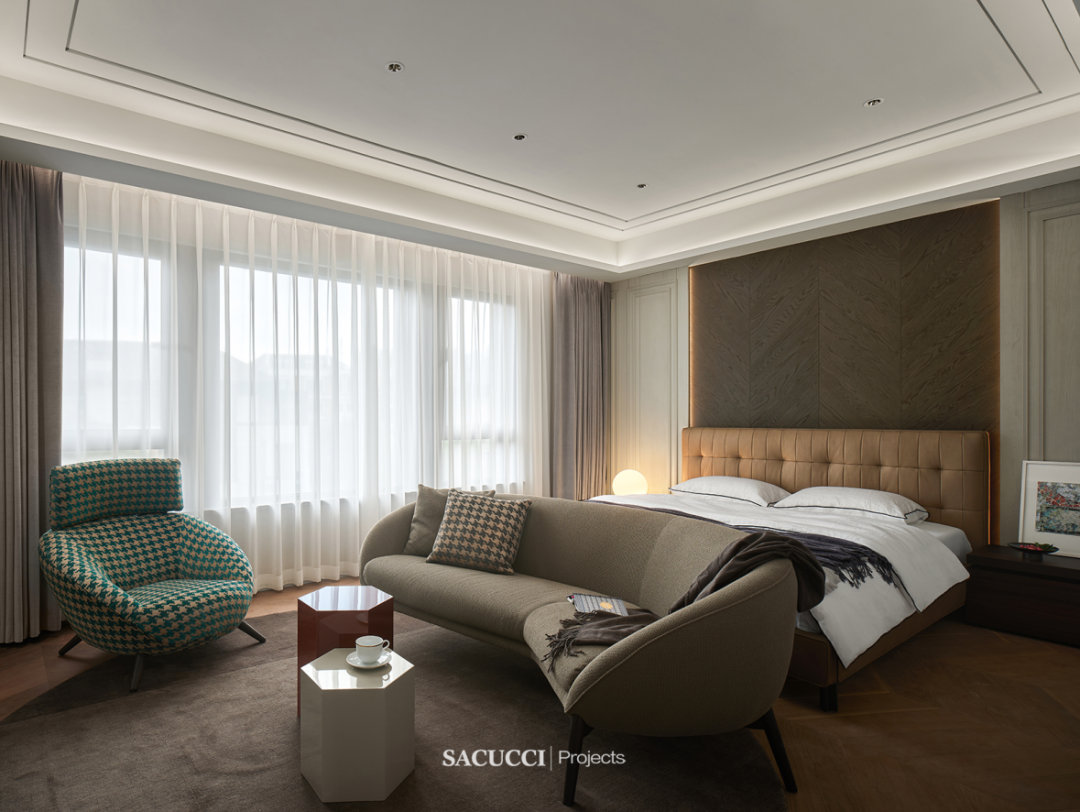
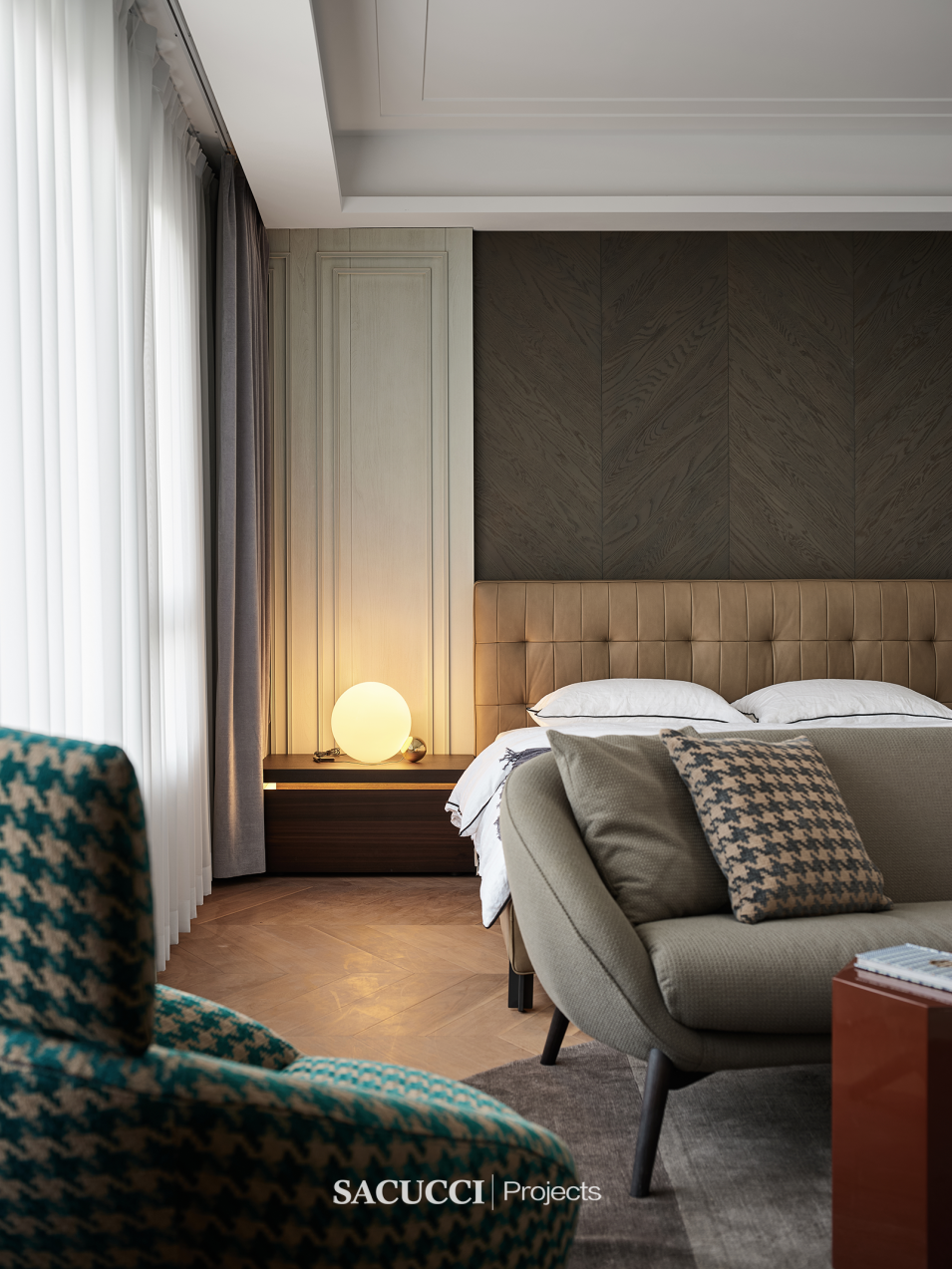
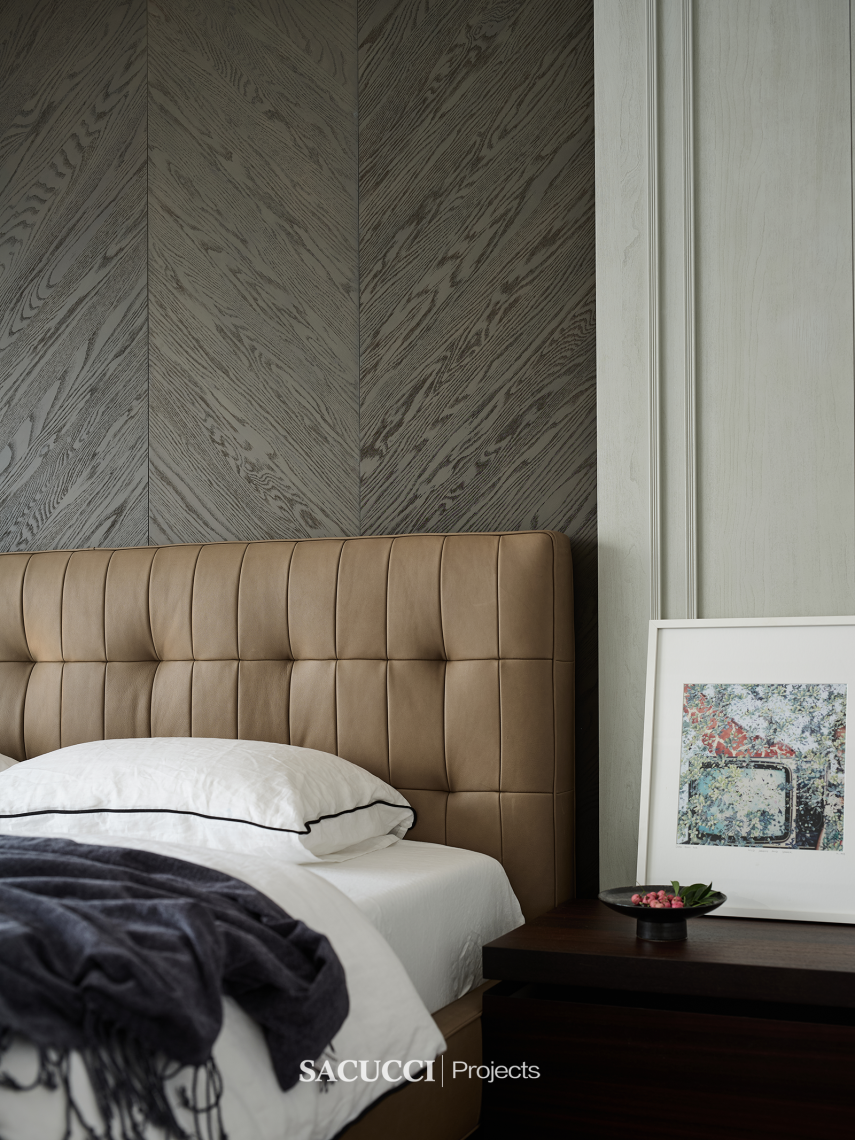
床的一侧设置了小型衣帽间,将贴身衣物收纳其中,简洁而时尚。
On one side of the bed, a small wardrobe is set up to store personal clothing, simple yet stylish.
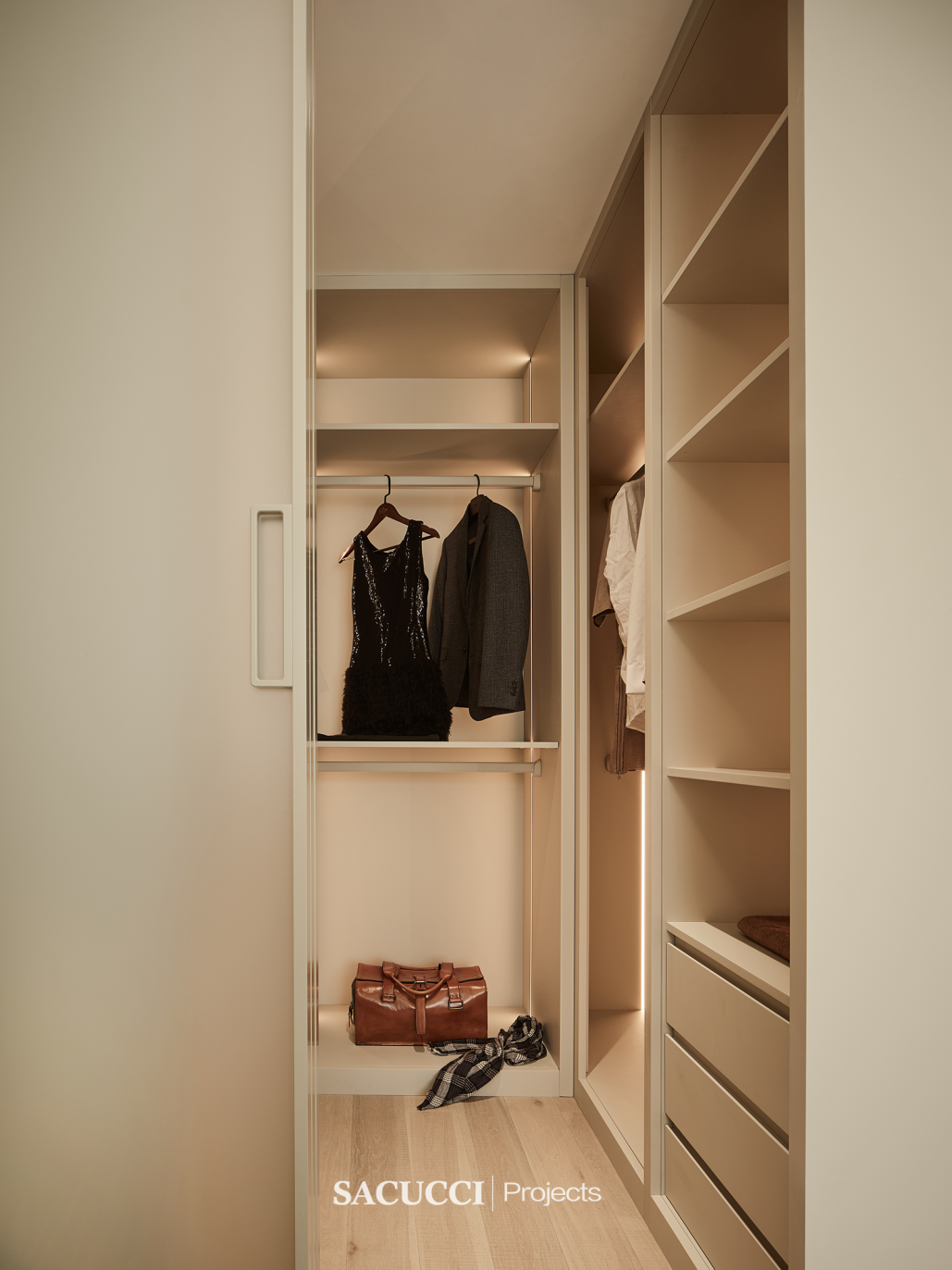
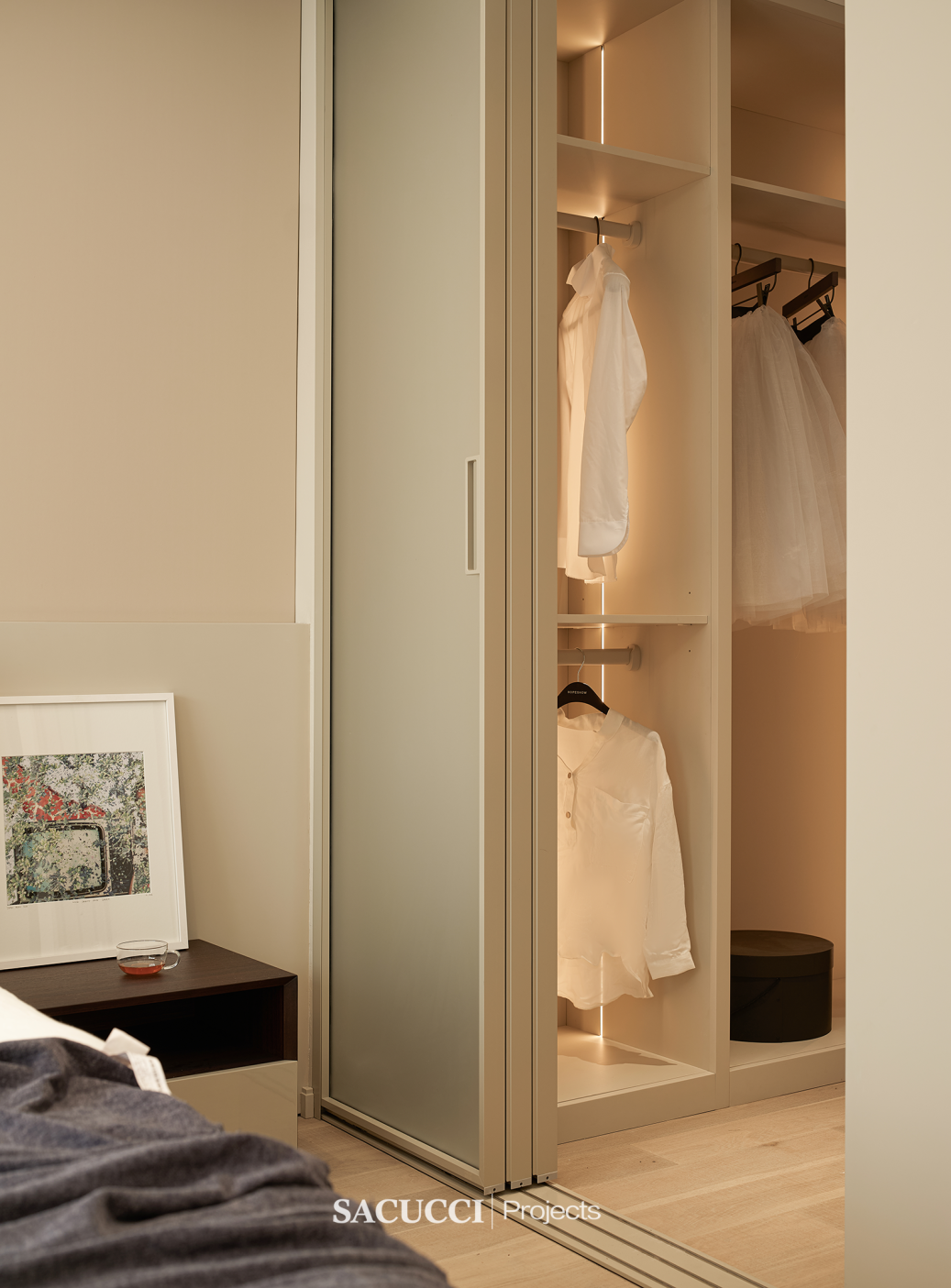
布艺沙发看起来颇具质感,带有一丝古典的气息,低饱和的空间配色看上去舒适又美观,光与风漫过窗纱,与心灵共鸣,生活温柔似水。
The fabric sofa looks textured with a hint of classical charm, and the low-saturation space color scheme looks comfortable and beautiful. Light and breeze through the window curtains resonate with the soul, making life gentle like water.
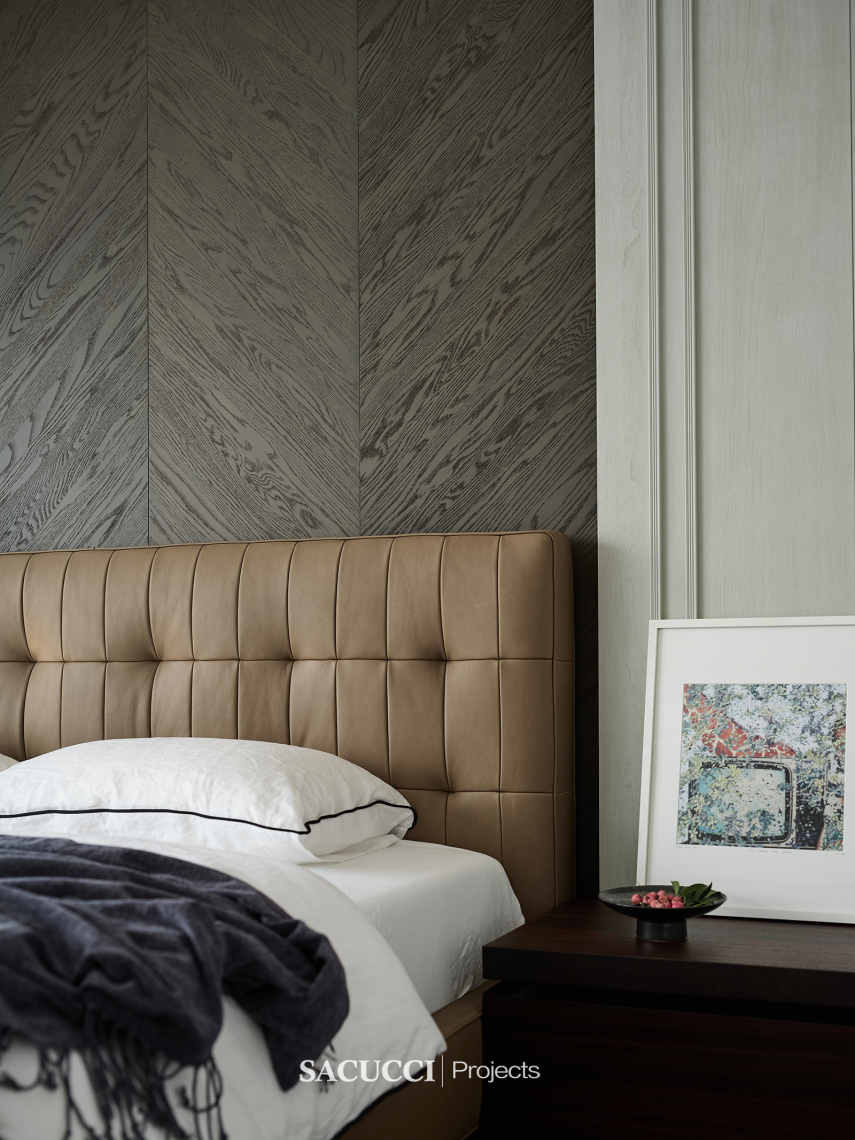
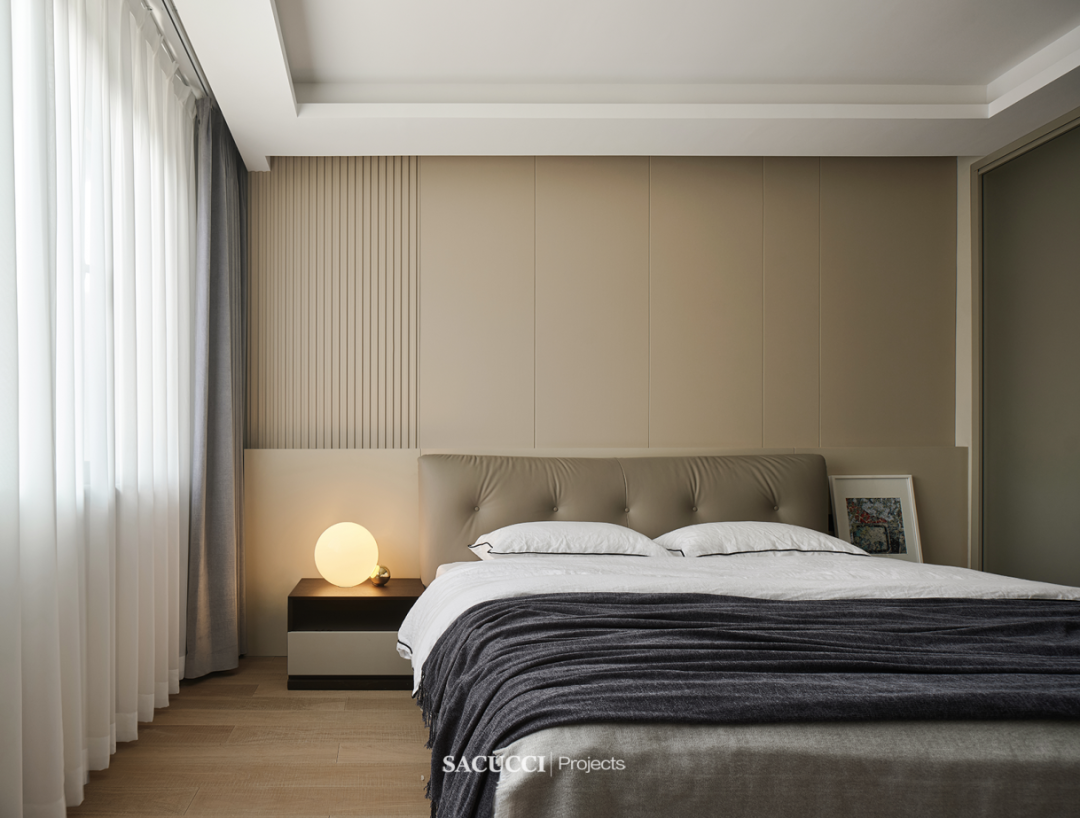
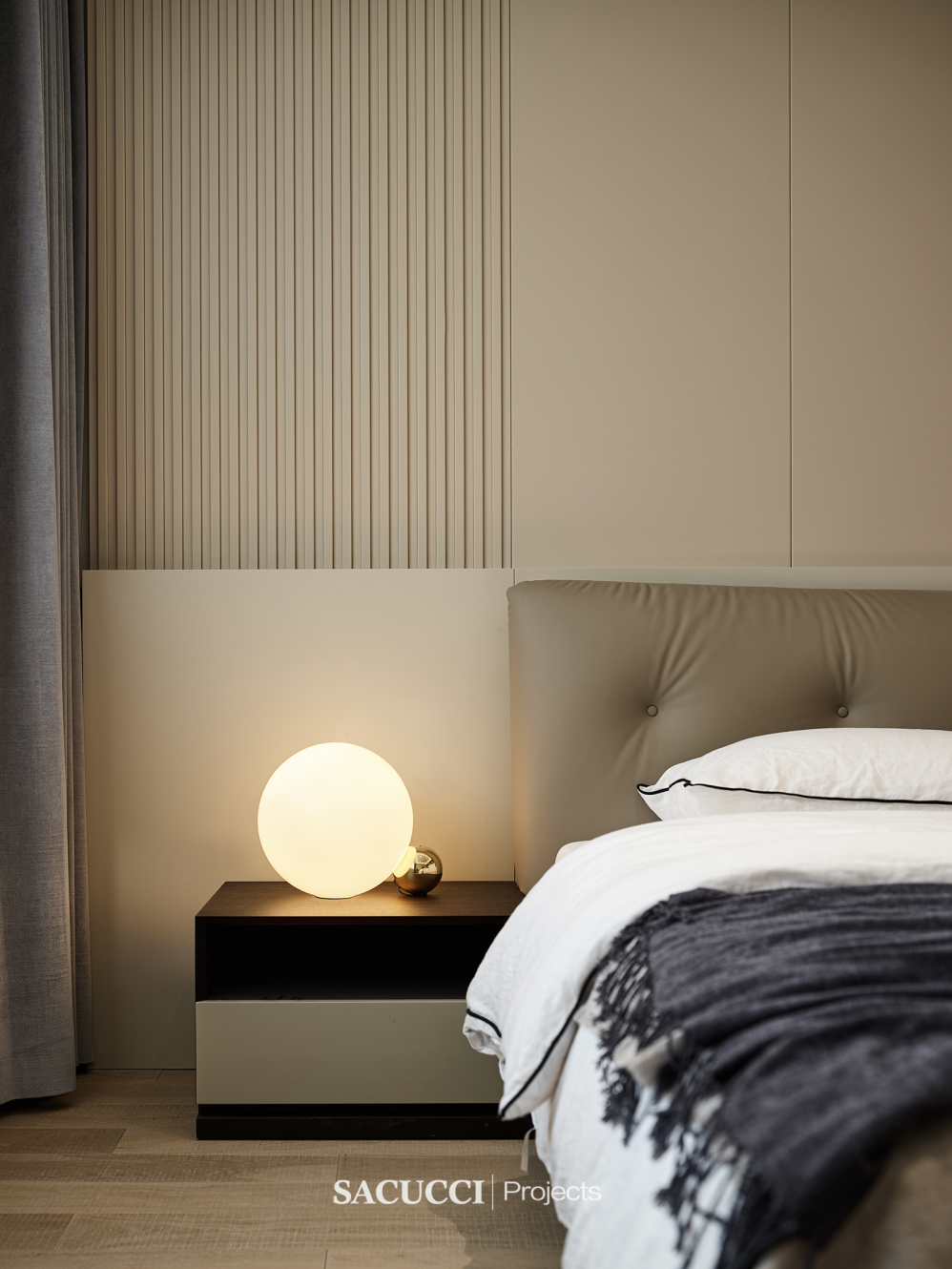
卧室是静谧的港湾,平静而包容的奶茶色调将空间紧密包裹,构成完整而温暖舒适的能量场,原木与布艺巧妙碰撞,治愈力满级。
The bedroom is a tranquil harbor, enveloped tightly by the calm and inclusive milk tea tones, forming a complete and warm energy field. The clever collision of wood and fabric exudes a full healing power.
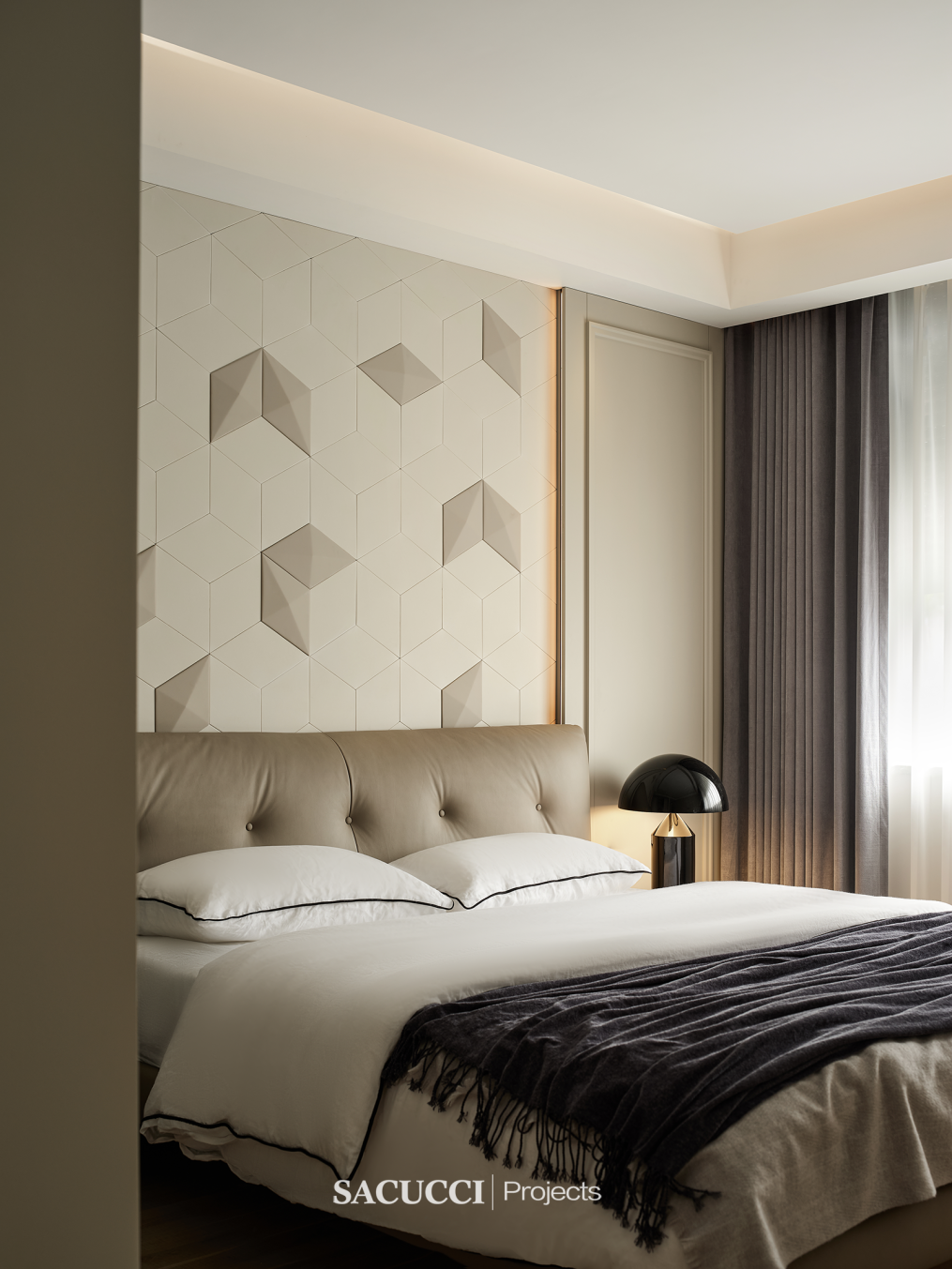
打破现有的原木设计方式,将重构美学融入背景墙的设计中,以充满艺术的拼贴手法构建新的几何秩序,焕发出全新的韵律之美。
Breaking away from the existing wood design methods, integrating the aesthetics of reconstruction into the design of the background wall, constructing a new geometric order with artistic collage techniques, and exuding a brand-new rhythm of beauty.
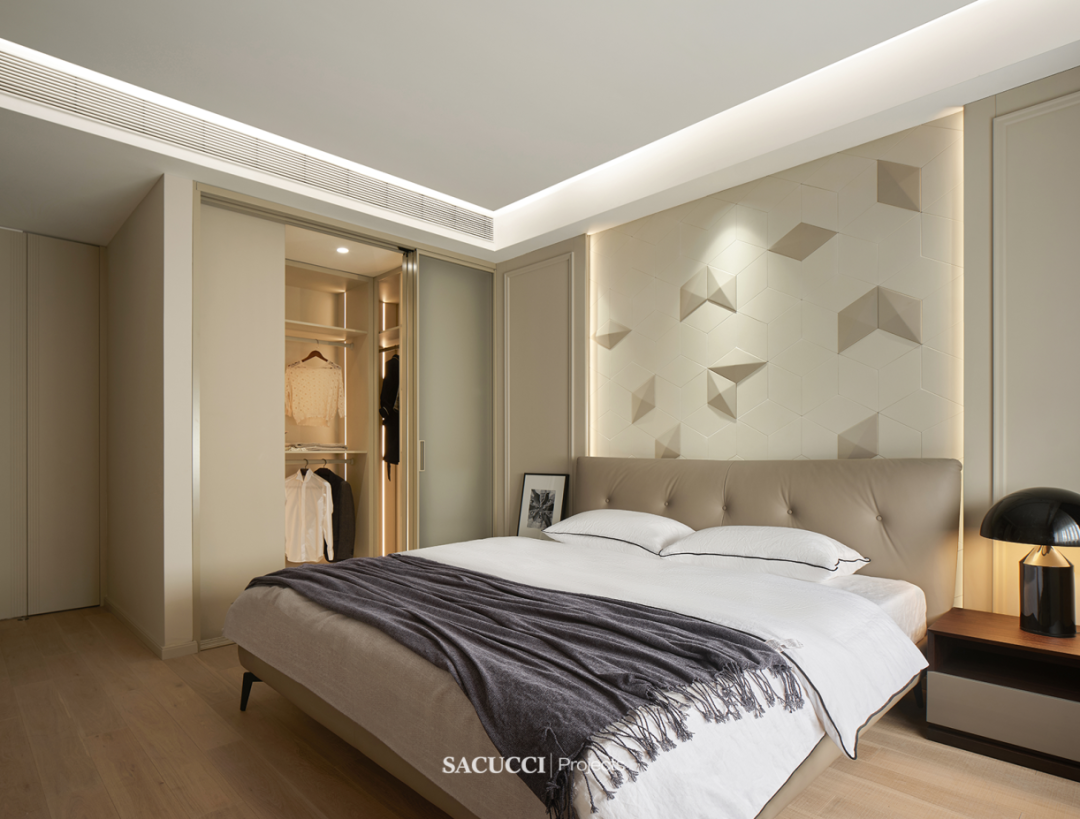
▽▽▽
Project Brand: Sacucci
项目地点:南通·万濠山庄
Project Address: Wanhaoshanzhuang
木作设计师:张小锋
Wood designer:Xiaofeng Zhang
木材材种:美国红樱桃、玫瑰木
Wood essence: American red cherry、Rosewood
涂装工艺:植物油、水性肤感漆
Wood essence: Vegetable oil、Water-based skin paint
唯一制造商:南通飞云工艺家具有限公司
The sole manufacturer:Nantong Feiyun Craft Furniture Co., Ltd.
项目摄影:单行道摄影-朴言
The sole manufacturer:Pu yan
文案撰写:云镜传媒
Copywriter: Cloud Mirror Media





