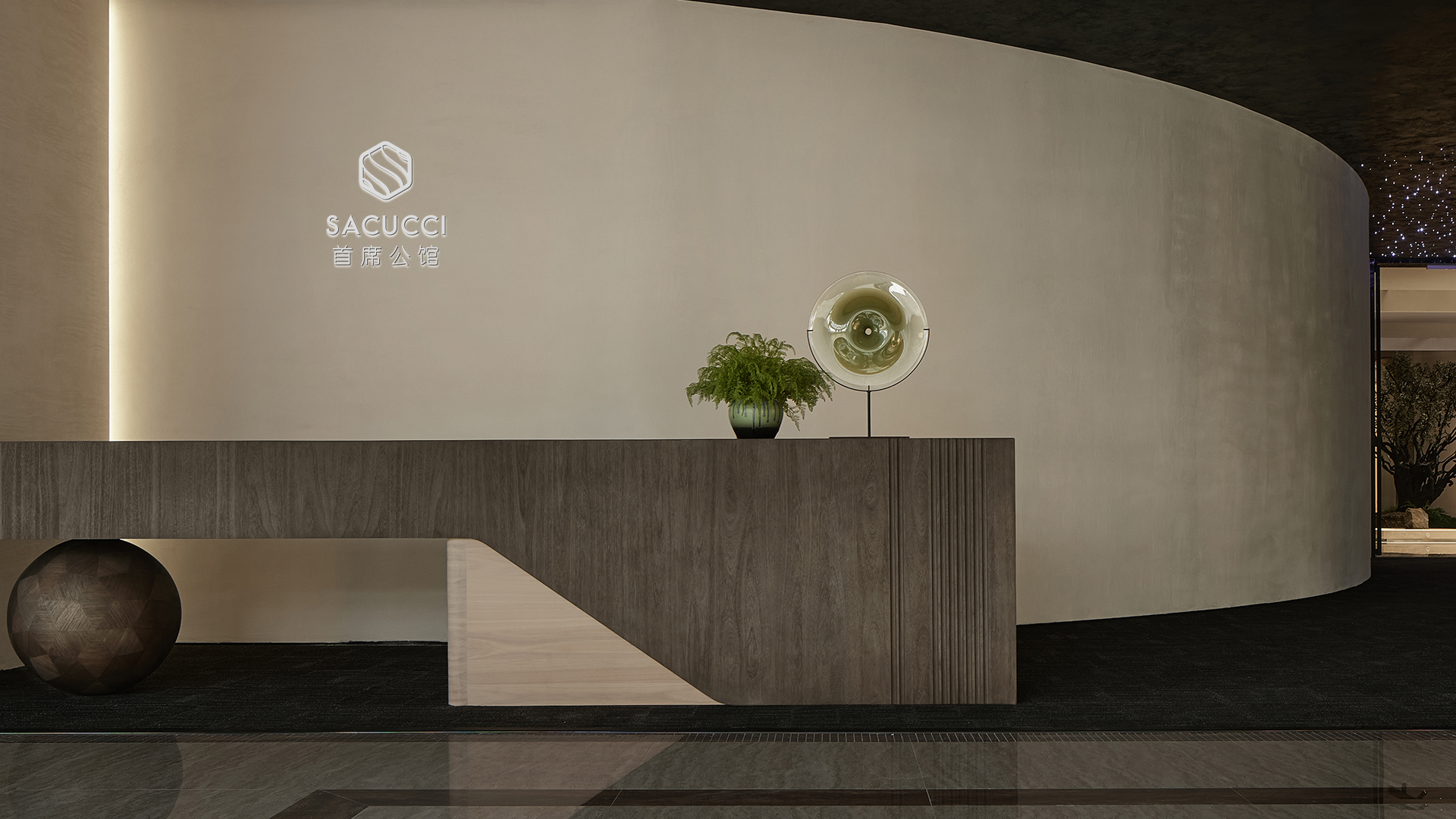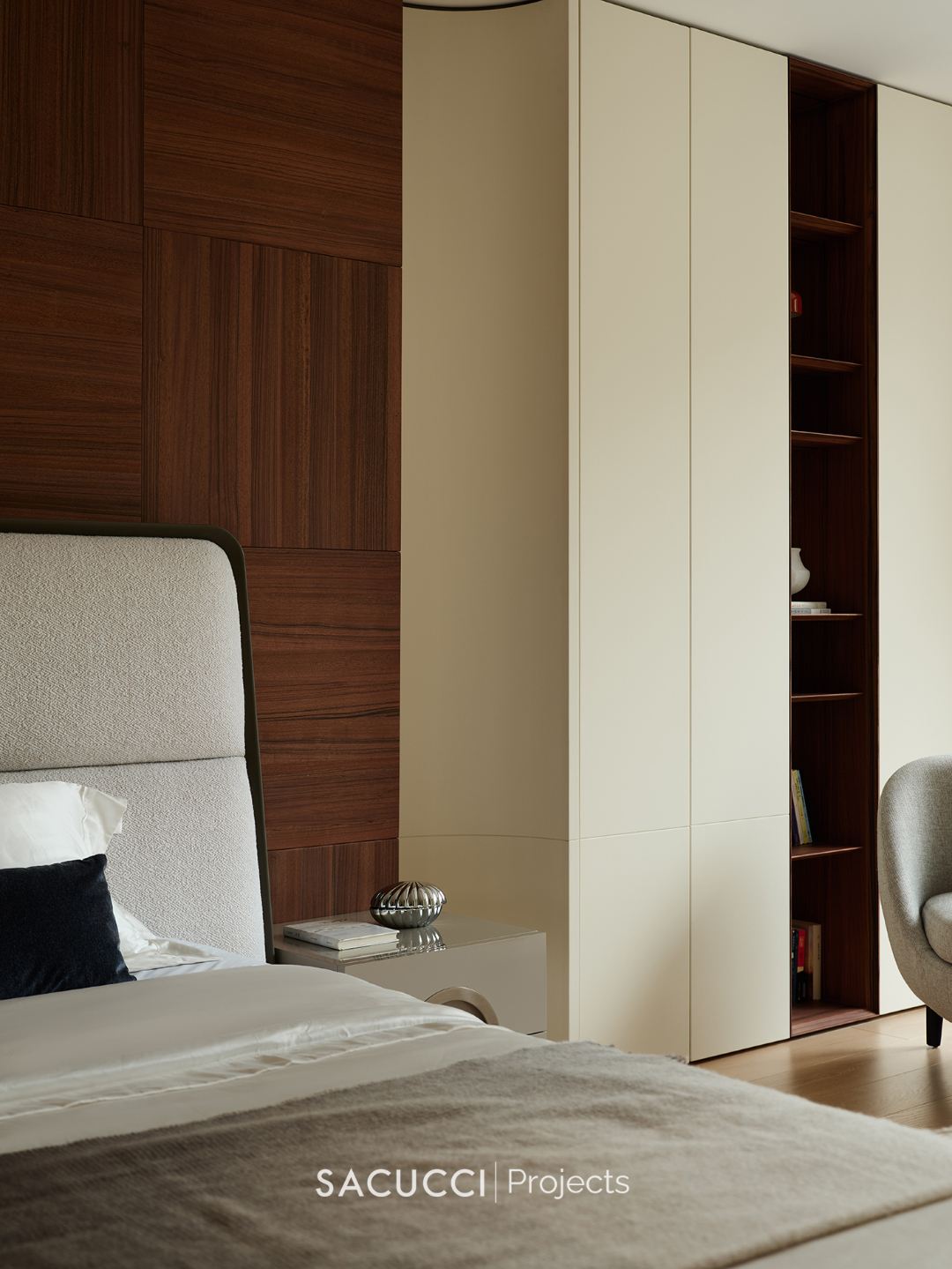
帷幕重启,木与光的叙事向家的深处漫溯。此刻,让我们循着木纹的呼吸,推开那些被时光掩映的门扉,在光影交织的秘境中,续写属于这个家的、年轮深处的故事。
The curtain rises again, as the narrative of wood and light meanders into the depths of home. At this moment, let us follow the breath of wood grain, push open doors veiled by time, and in the secret realm where light and shadow intertwine, continue writing the story of this home, rooted deep within the rings of memory.

三楼主卧以木材为基底,通过一体化设计将睡眠区、衣帽间与卫浴空间有机串联,动线规划兼顾功能性与私密感。
On the third floor, the master bedroom is built on a wooden foundation. Through integrated design, the sleeping area, walk-in closet, and bathroom are seamlessly connected, striking a balance between function and privacy.
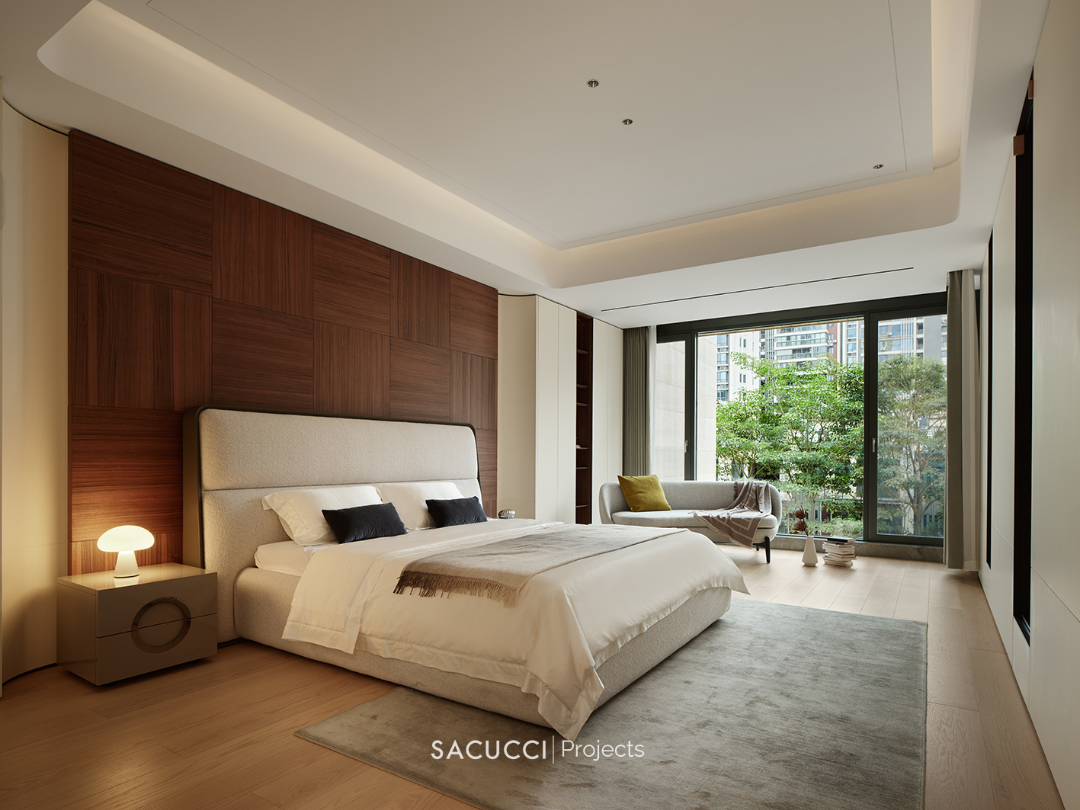
临窗区域引入柔光纱帘,让自然光影随时间流转,在空间中勾勒出温润的呼吸感,最终呈现出集舒适、静谧与美学于一体的休憩空间。
By the window, soft sheer curtains invite natural light to flow with the passing hours, sketching a gentle rhythm of breath within the room. The result is a retreat space where comfort, stillness, and aesthetics converge.
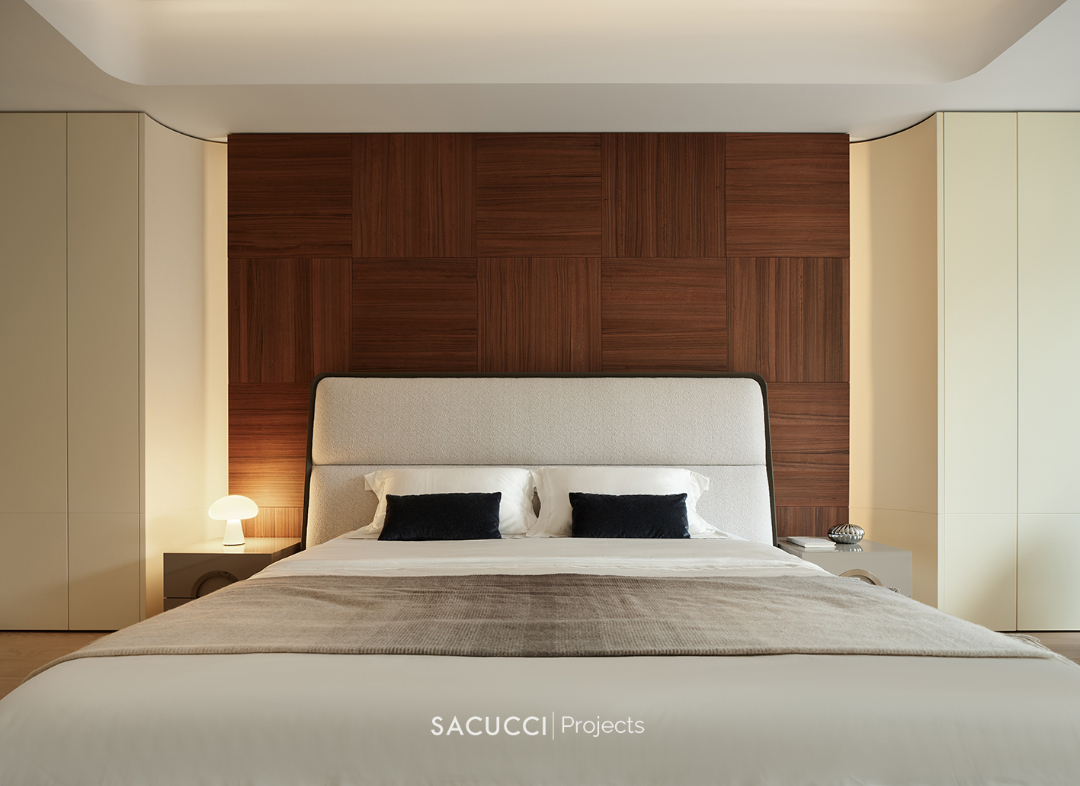
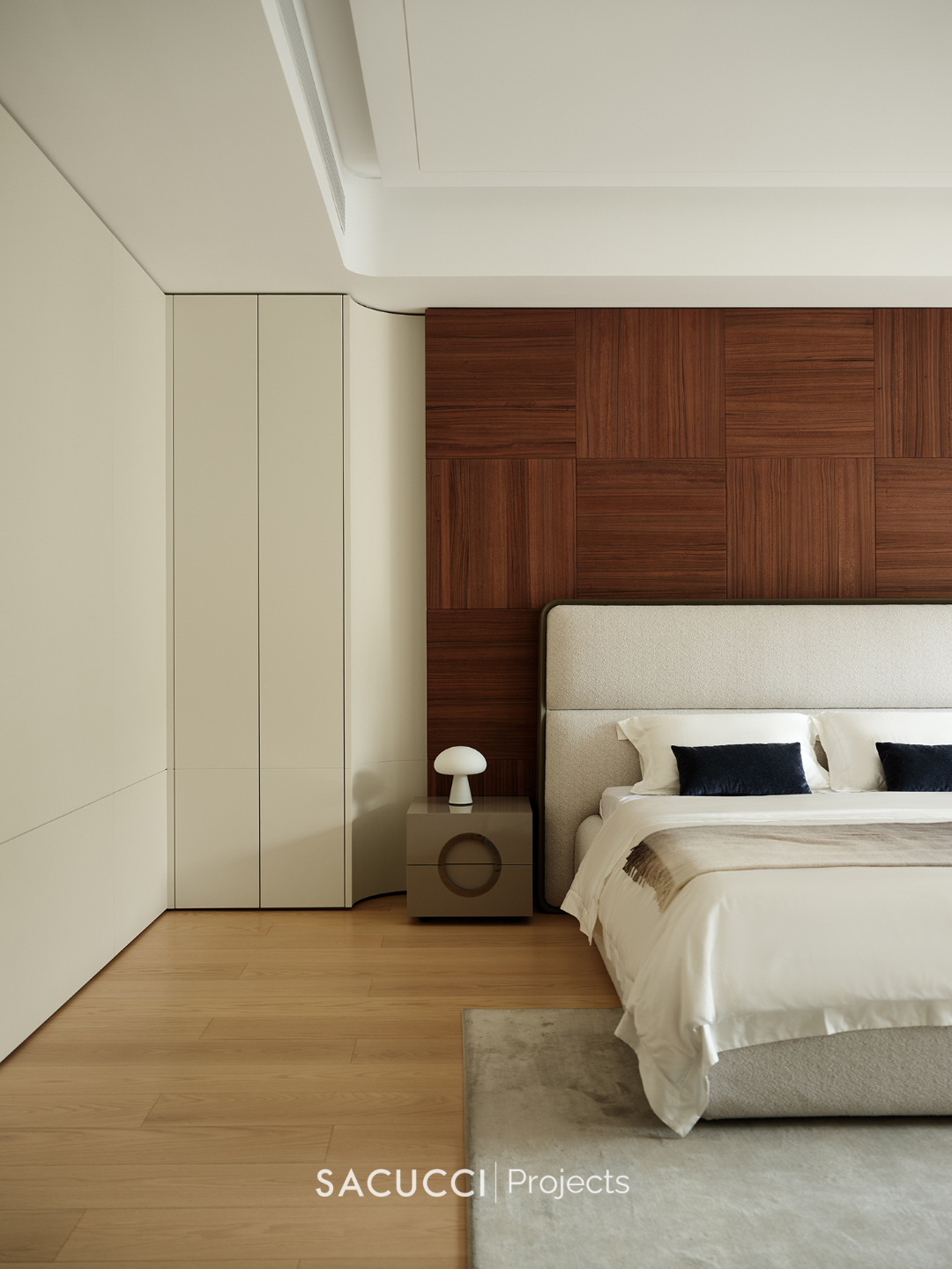
床背景墙,以木作的智慧演绎肌理的诗学。不同走向与深浅的木纹,经匠人巧手拼合,构成一幅抽象而富有节奏的几何画卷。光线流淌其上,于凹凸与缝隙间嬉戏,将二维的平面幻化为立体的视觉律动。
Behind the bed, the woodwork translates texture into a poetic materiality. Grains of varied direction and depth are artfully assembled by skilled craftsmen, forming an abstract yet rhythmic geometric canvas. Light drifts across the surface, playing within its ridges and seams, transforming the flat plane into a three-dimensional visual rhythm.
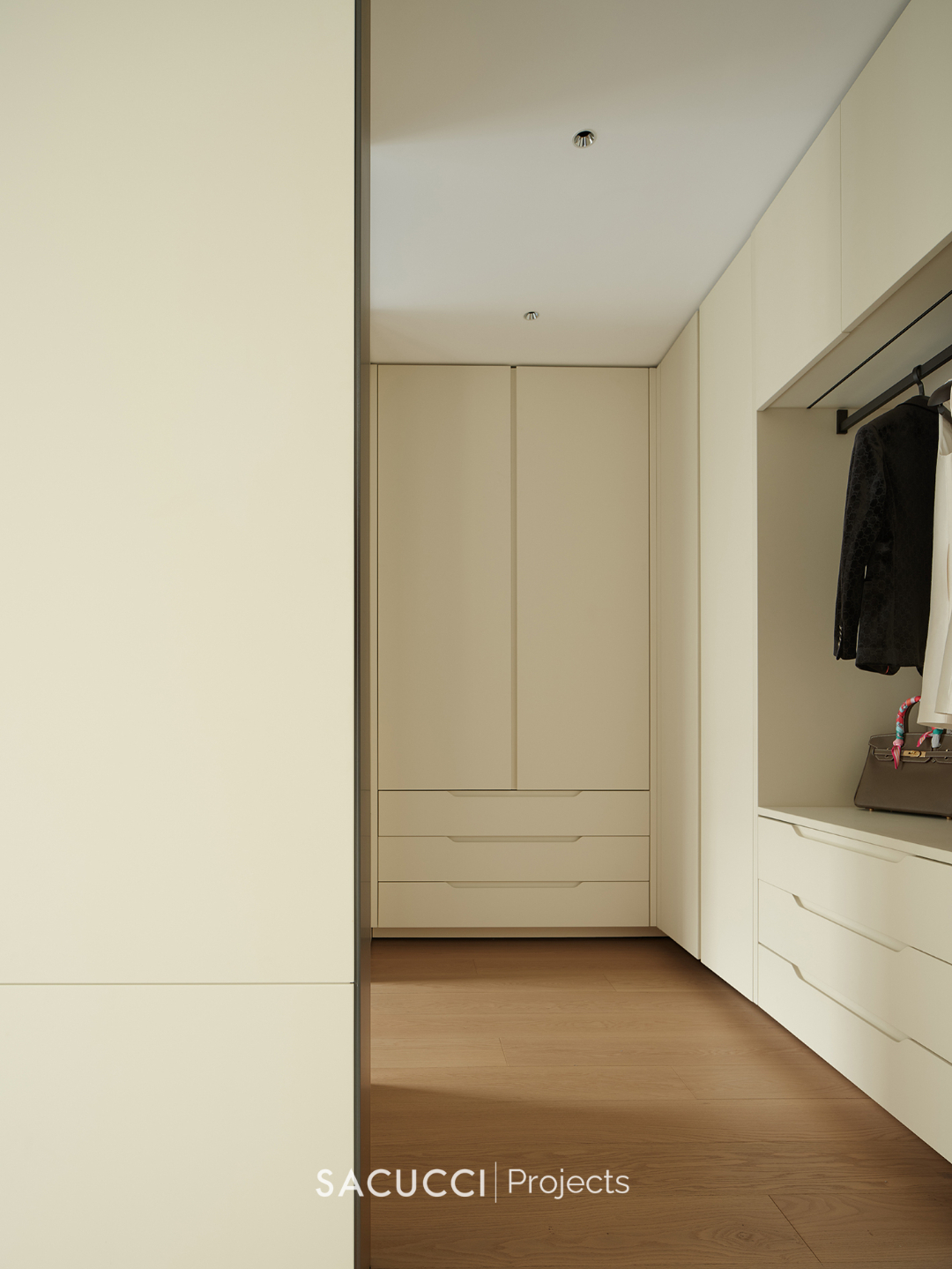
床榻对面,一方过渡地带被巧妙重塑,成为衣帽间。木作精准构架,将收纳的艺术嵌入每一寸零散空间。开放与封闭式柜体错落有致,于行走动线中勾勒出流畅的叙事节奏。这不仅是对空间的极致利用,更是对日常仪式的温柔安顿,晨昏更衣,于此从容有序的日常中,寻获一份笃定的优雅。
Opposite the bed, a transitional zone is cleverly reimagined as a walk-in wardrobe. Precision woodwork frames the art of storage into every inch of space. Open and closed cabinets alternate with balance, outlining a fluid narrative along the path of movement. This is not only an optimal use of space, but also a tender arrangement of daily rituals. Dressing at dawn and dusk becomes an ordered grace, where elegance is found in the ease of routine.
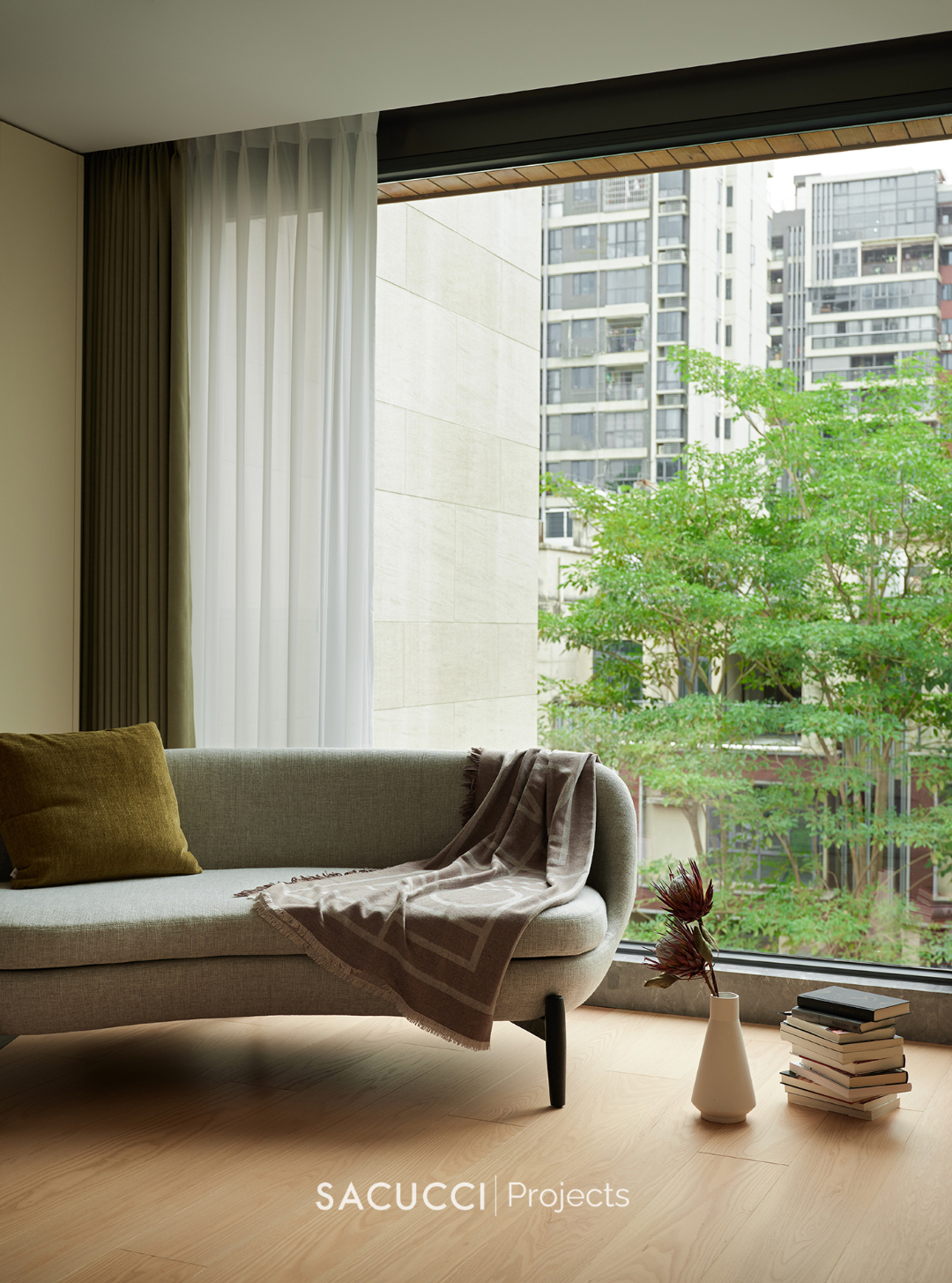
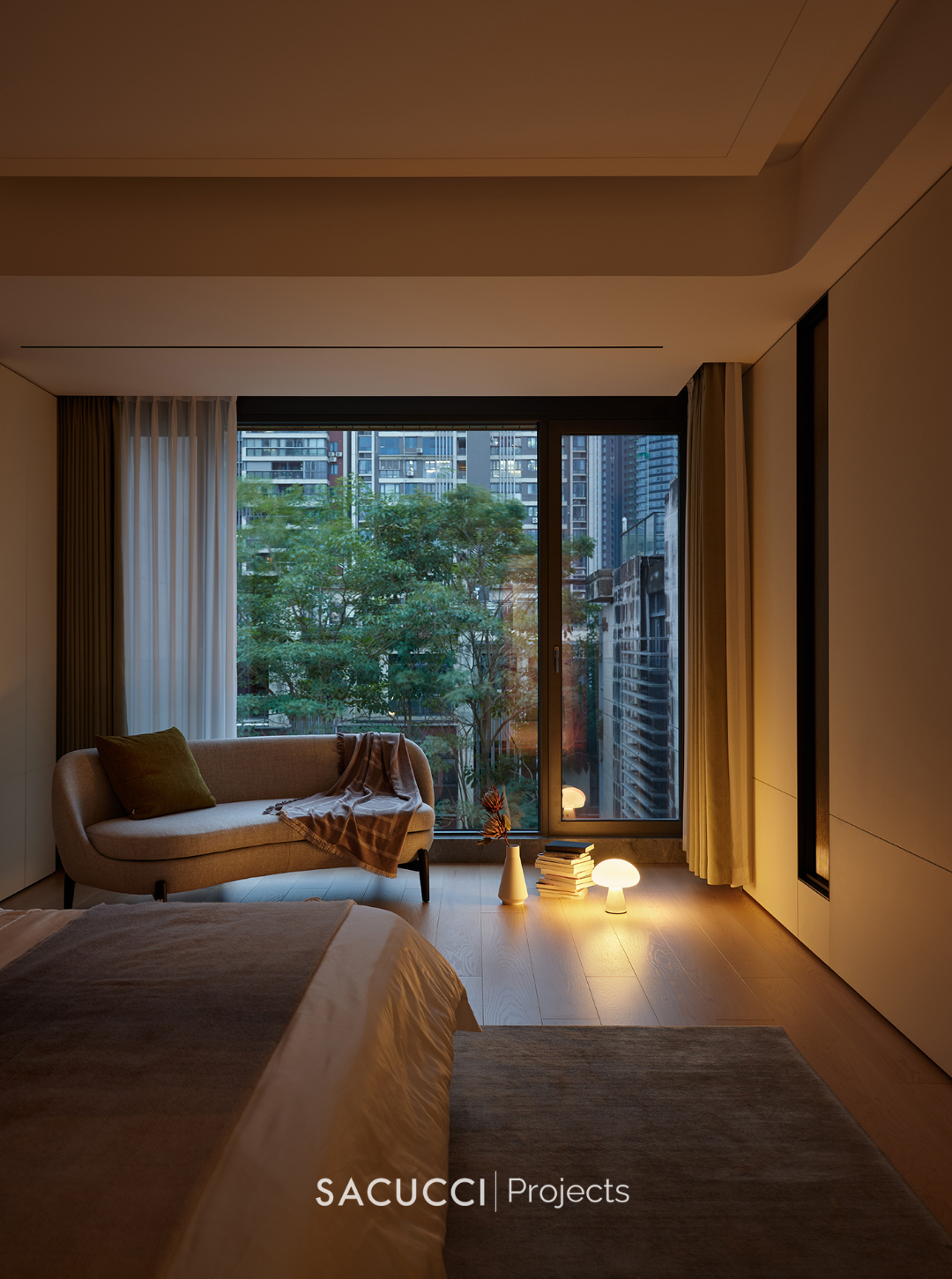
向阳面,整幅落地玻璃窗将葱郁林景无缝引入。光线透过枝叶洒落,在室内游移斑驳的光影,仿佛模糊了建筑与自然的界限。于此休憩,身心皆被绿意轻柔包裹,聆听风过树梢的密语,感受四季更迭的韵律。无需远行,已然沉浸于一片私属的自然谧境,都市栖居的诗意在此刻悄然圆满。
On the sunny side, a full-height glass wall invites lush forest views indoors. Sunlight filters through leaves, scattering shifting shadows across the interior, blurring the boundary between architecture and nature. Here, the body and spirit are gently wrapped in greenery, listening to the whispers of wind through treetops, feeling the rhythm of changing seasons. Without traveling afar, one is already immersed in a private sanctuary of nature—urban living’s poetry quietly fulfilled.
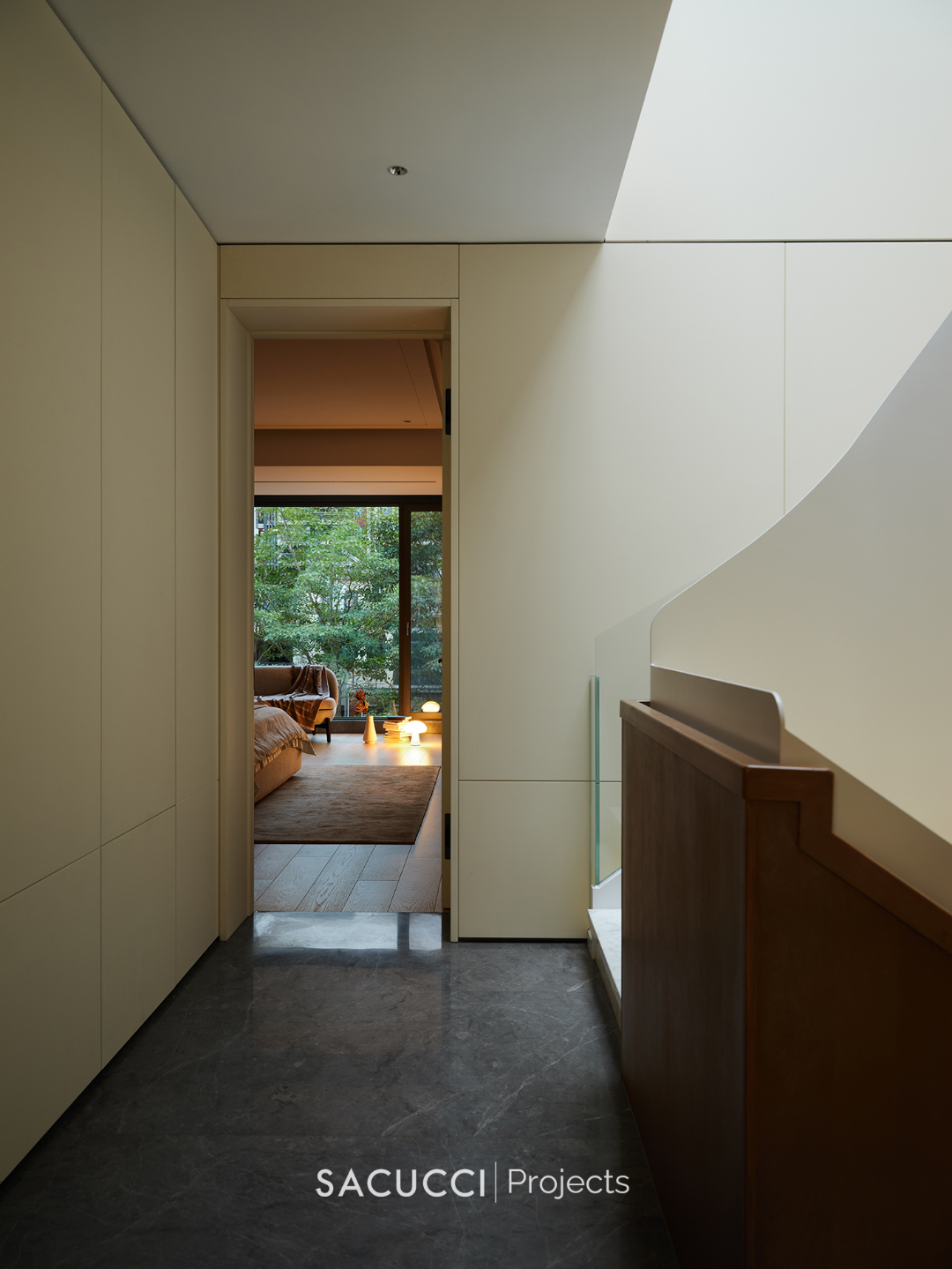

主卧一侧,方寸间藏纳天地。展示衣帽间以精妙布局破局狭小,开放式层架与封闭柜体错落穿插,勾勒出井然有序的几何构图。木作温润,灯光缱绻,每一处收纳皆被赋予仪式感。
Along one side of the master bedroom, a compact yet expansive wardrobe unfolds. With an ingenious layout, the walk-in closet transcends spatial limits. Open shelving and enclosed cabinets interweave to form a geometric composition that is both orderly and visually appealing. Warm wood and gentle lighting imbue every storage detail with a sense of ritual.
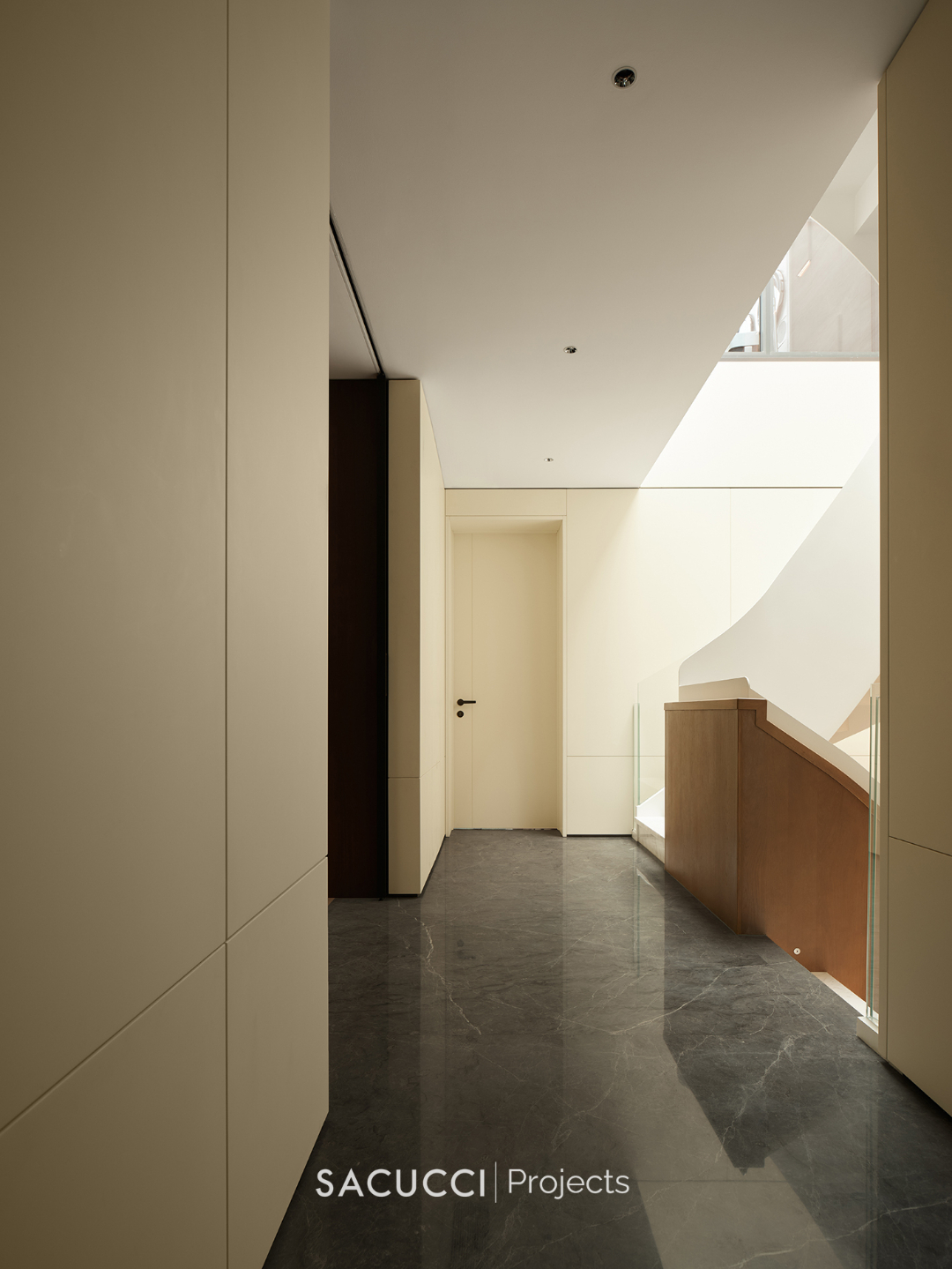
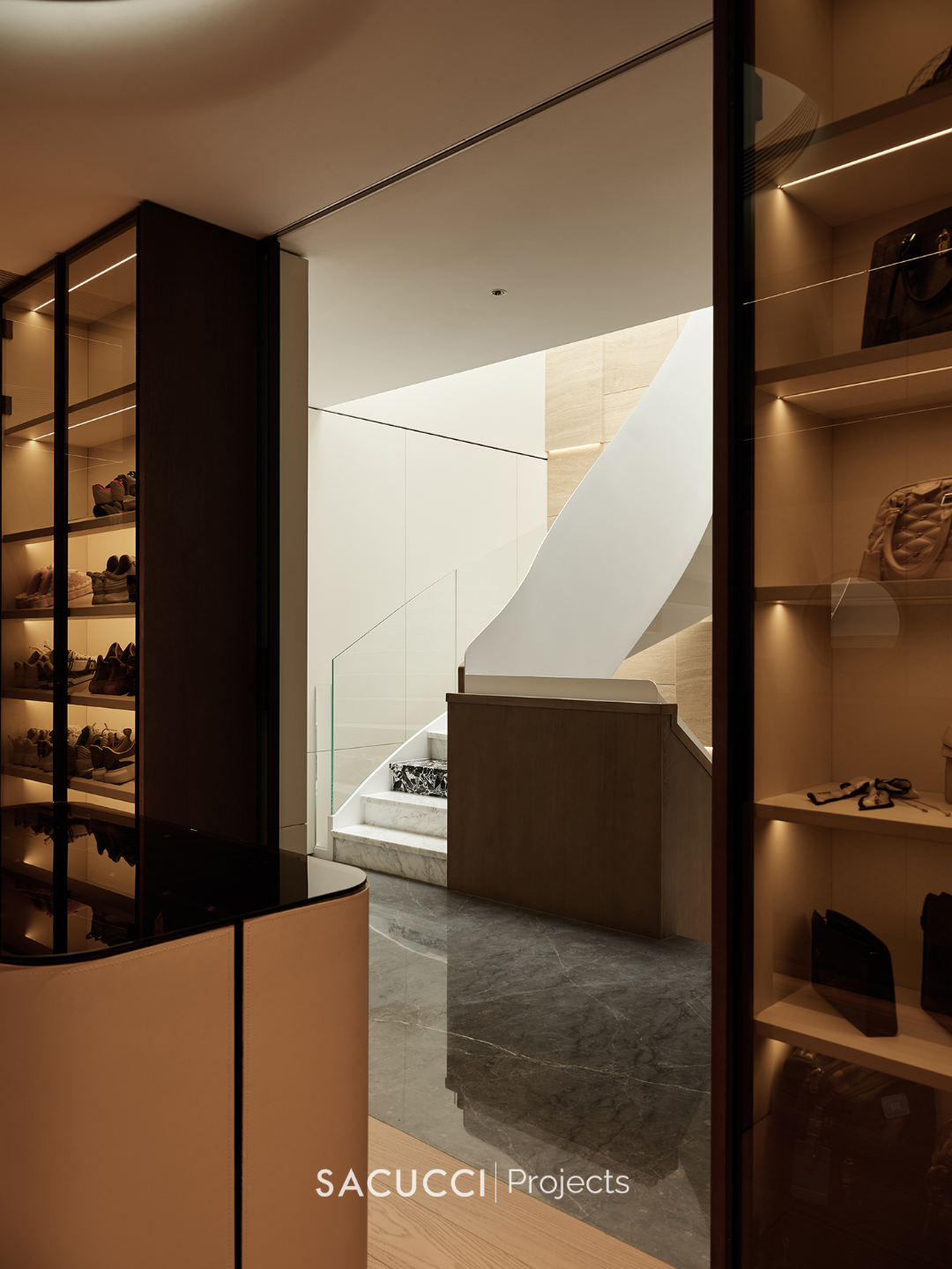
通透的玻璃柜门宛若无形展廊,将珍藏的服饰与配饰悉数映衬。光线穿梭于层板之间,晕染出材质的细腻肌理与色彩韵律,每一件物品皆成为空间中的艺术陈列。
Transparent glass doors become an invisible gallery, framing treasured garments and accessories. Light weaves through shelves, tinting textures and hues with subtle rhythm, turning every object into a curated display.
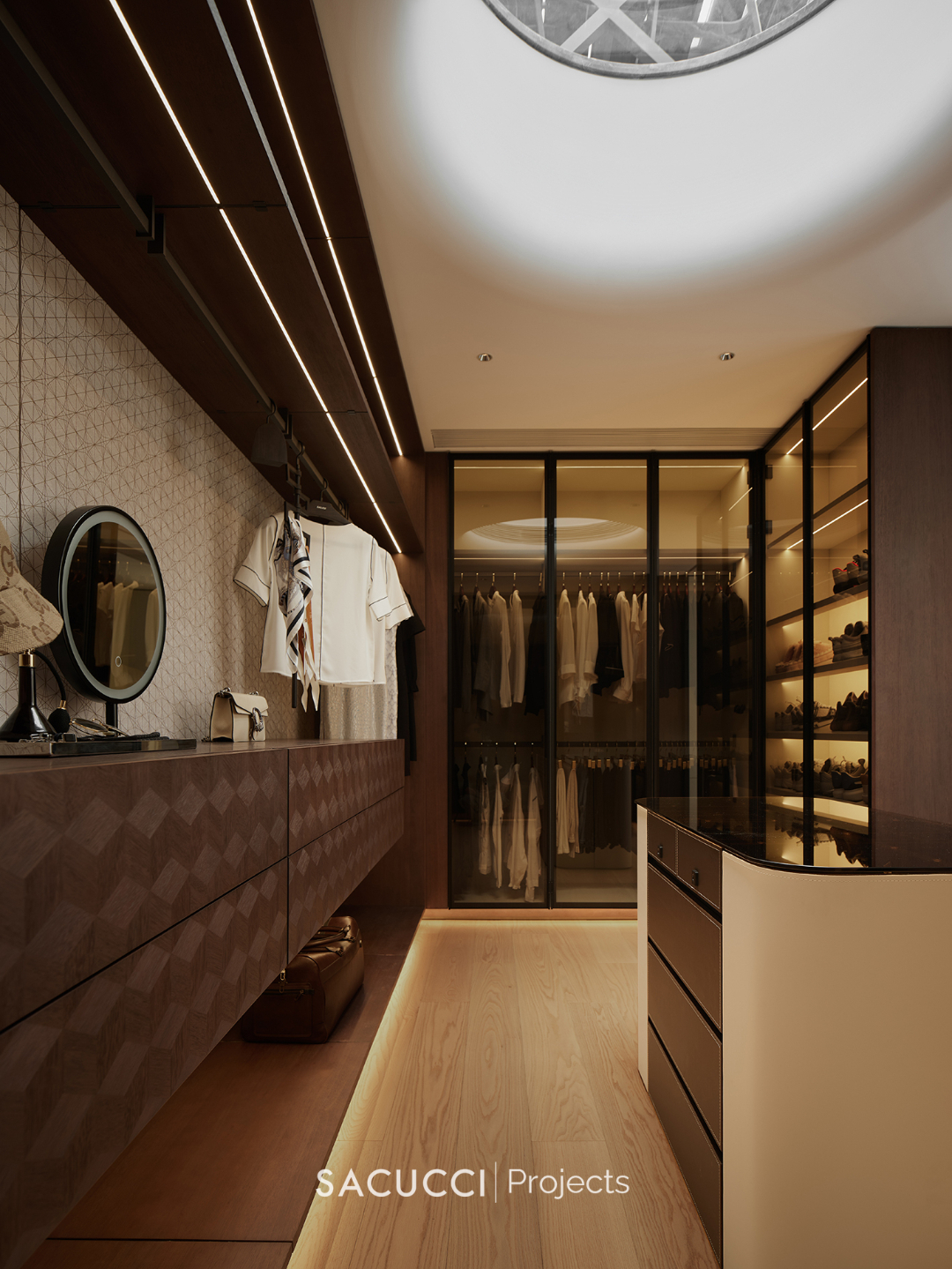
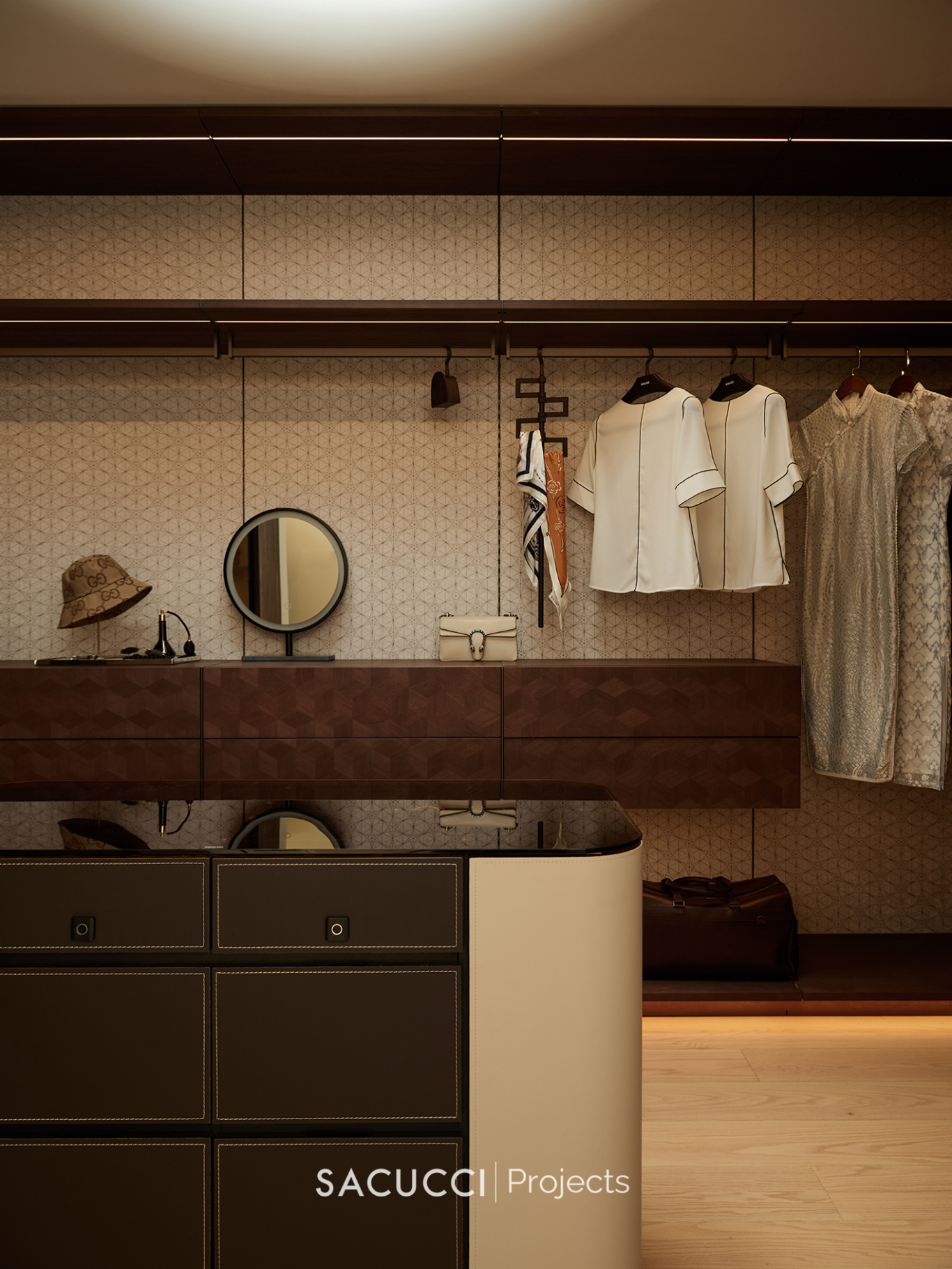
抽屉面板与柜体背板以精妙拼花设计构建视觉焦点,每一处拼接皆是对木纹走向的精密演算,在统一中孕育出微妙波澜。毫米级工艺精度将自然肌理转化为空间语言,细节处尽显定制级匠心的极致追求,让实用功能升华为可触摸的美学叙事。
Drawer fronts and cabinet back panels employ intricate marquetry, establishing visual focal points. Each joint is the result of a precise calculation of wood grain direction, nurturing subtle variations within unity. With millimeter-level precision, natural patterns are elevated into spatial language, where every detail reflects the pursuit of bespoke craftsmanship— transforming function into a tangible narrative of beauty.
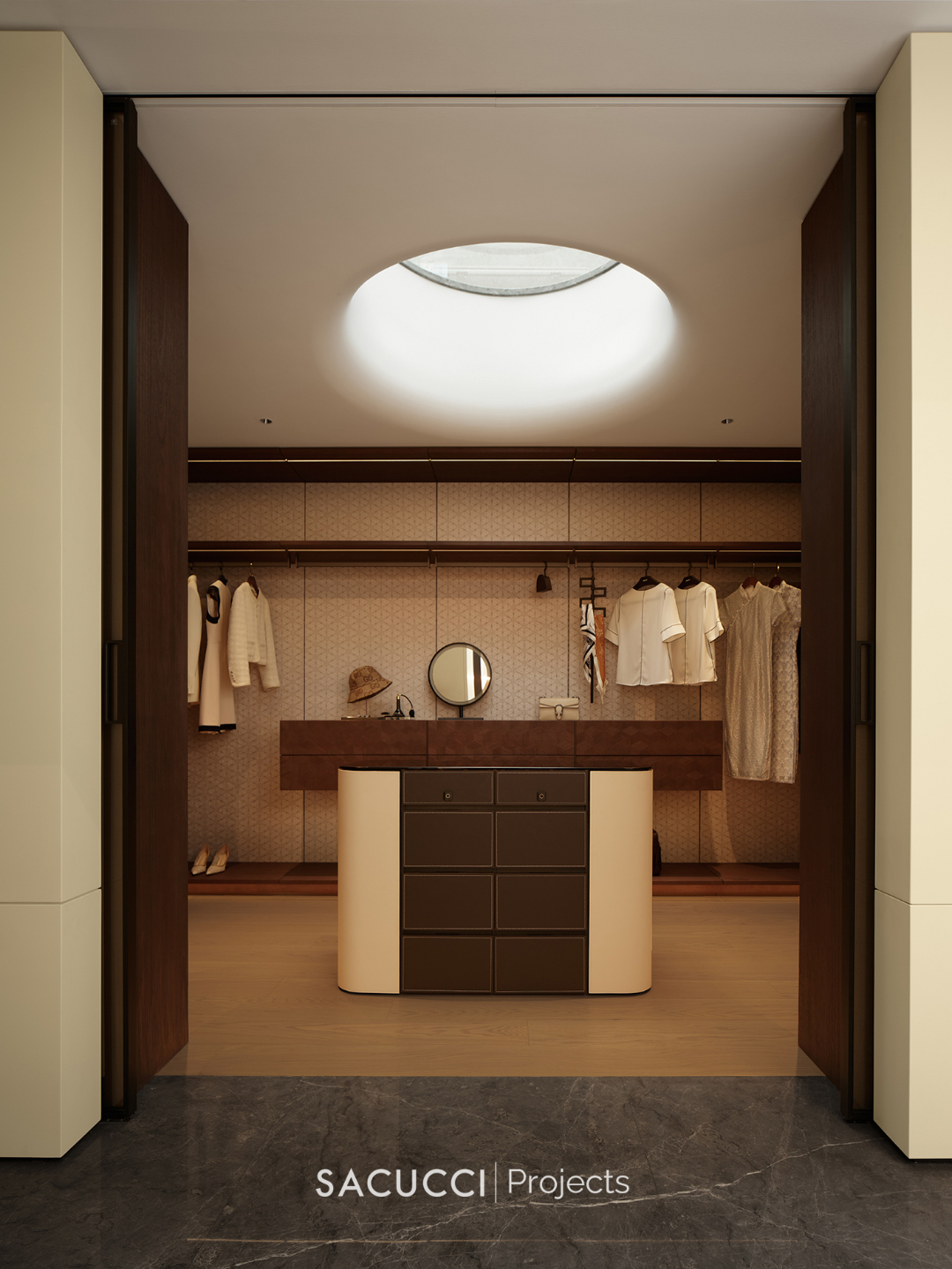

走廊尽头,一方私域门扉隐于墙体之中。无框的构造与温润的木色,使其成为一幅静谧的背景画作,唯有细致的肌理暗示着内部的别有洞天。
At the corridor’s end, a private doorway blends into the wall. Frameless in form and wrapped in warm wood tones, it resembles a tranquil painting, with only delicate textures hinting at a hidden world within.
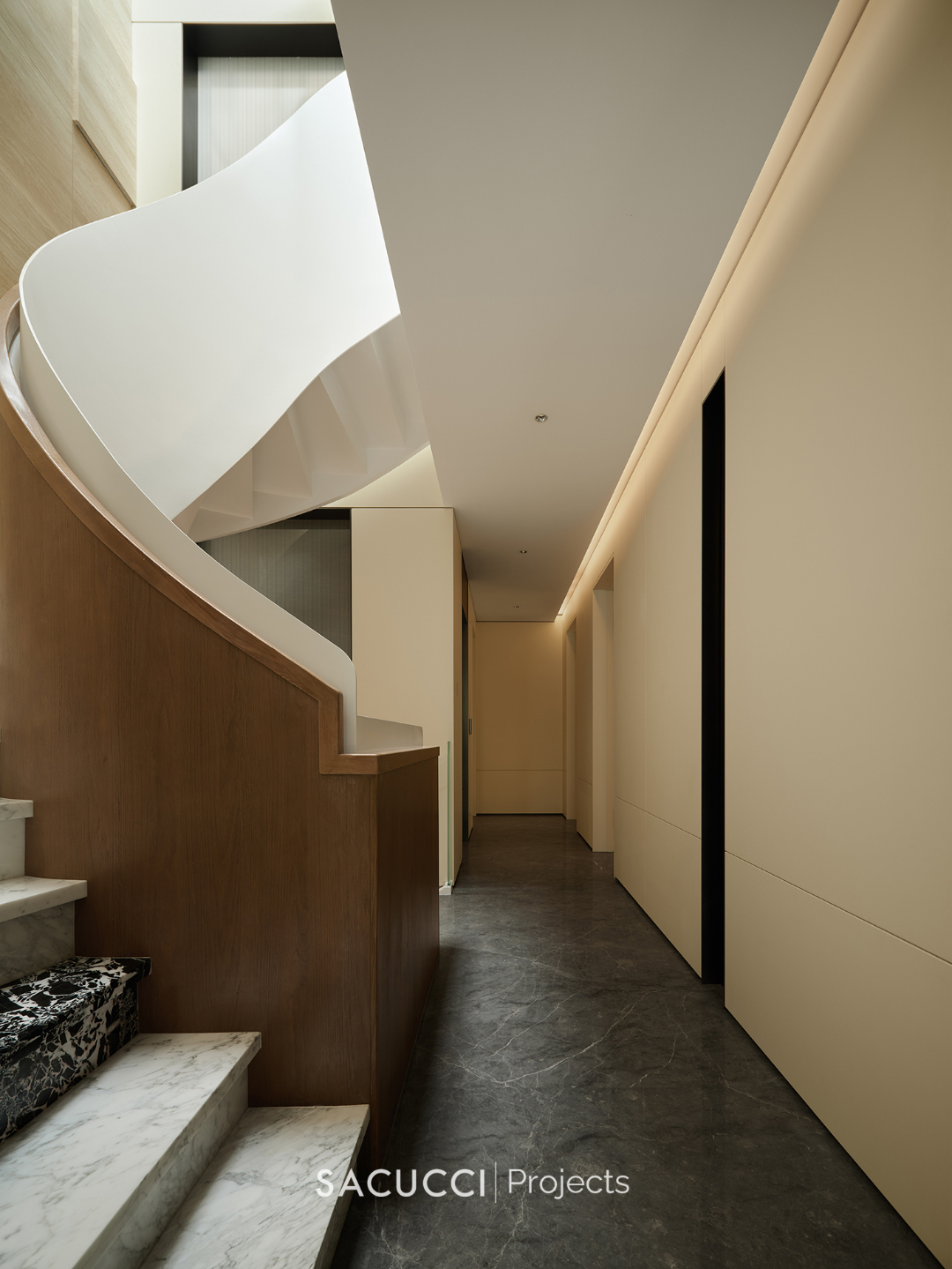
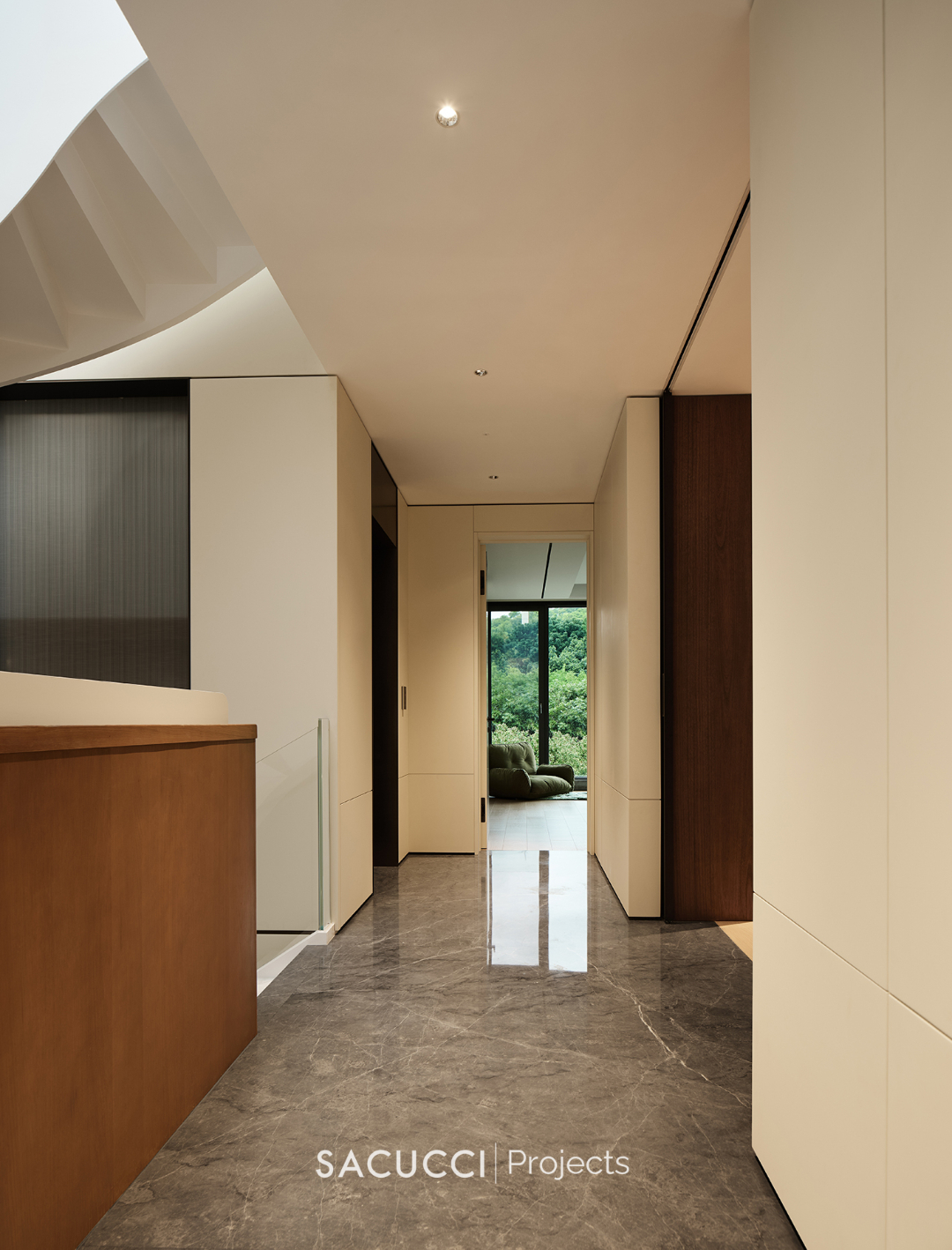
推门而入的刹那,外界的纷扰于此戛然而止。光瀑漫溢,将窗外葱郁的绿意温柔纳入,与墨绿色床背景的沉静基调默契呼应,仿佛将自然缩影悬于榻畔。
The moment the door opens, the noise of the outside world falls away. A cascade of light floods in, embracing the greenery beyond the window, harmonizing with the deep green tones of the bed’s backdrop—like a fragment of nature suspended beside the bed.
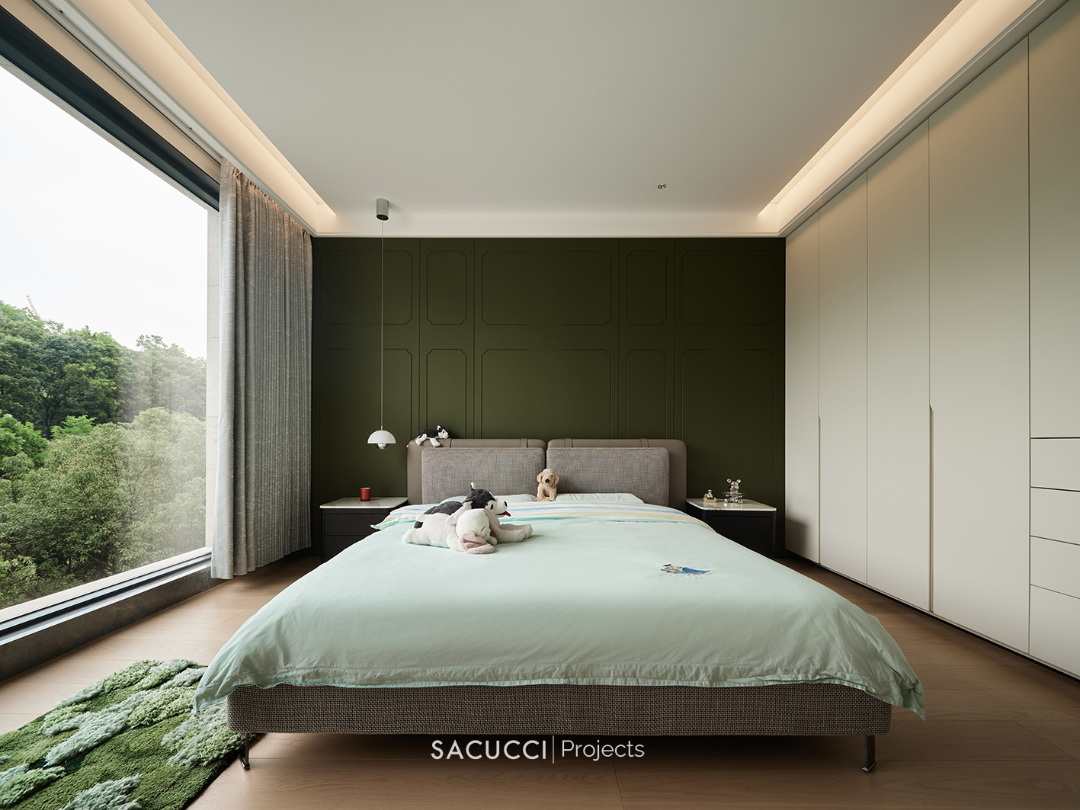
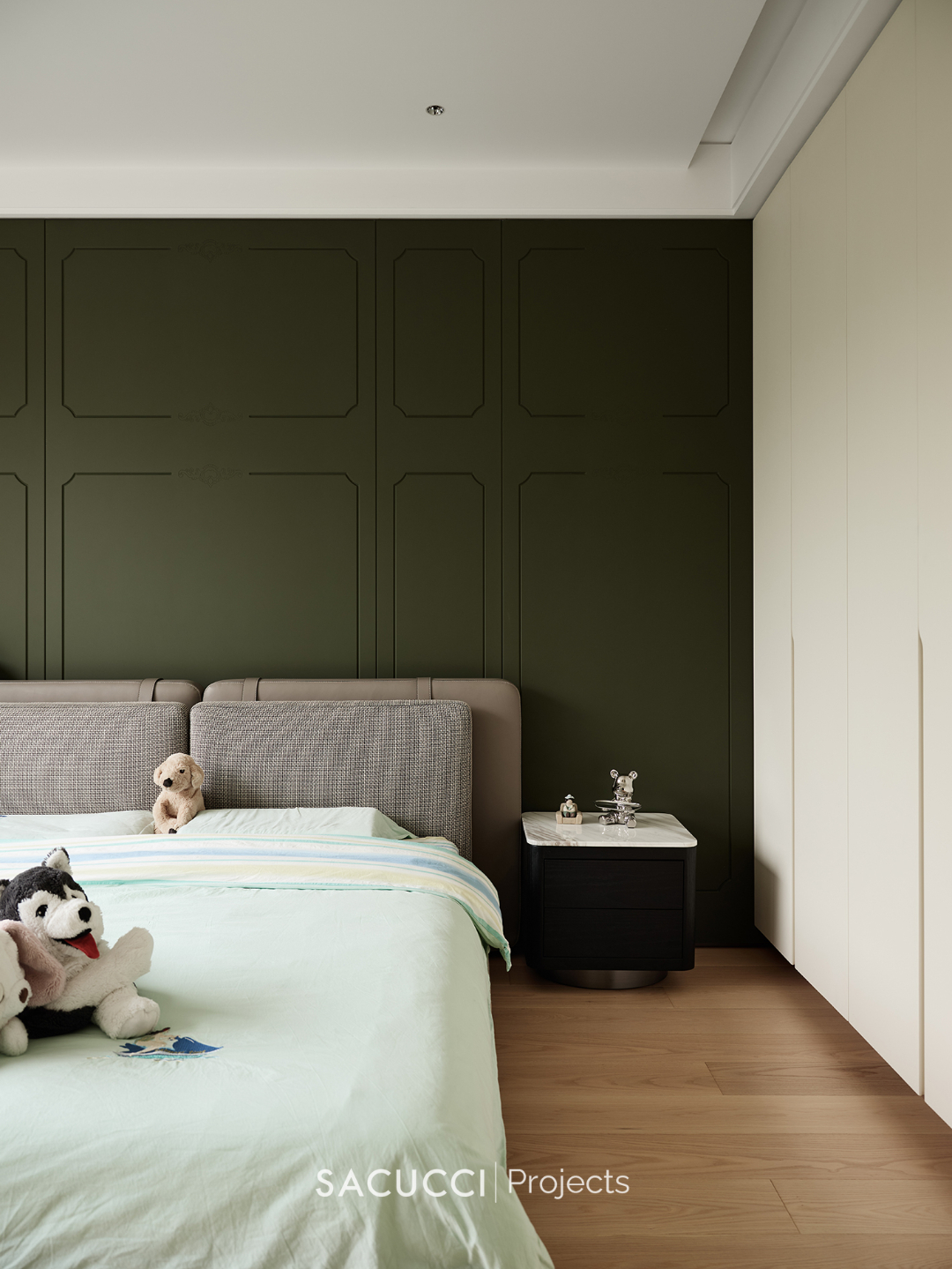
床背景墙以利落的线条勾勒出对称的几何韵律,打破平面的单调,赋予空间冷静而精准的节奏感。
The headboard wall, outlined by crisp lines, creates a symmetrical geometric rhythm that breaks the monotony of flatness, imbuing the room with calm precision.
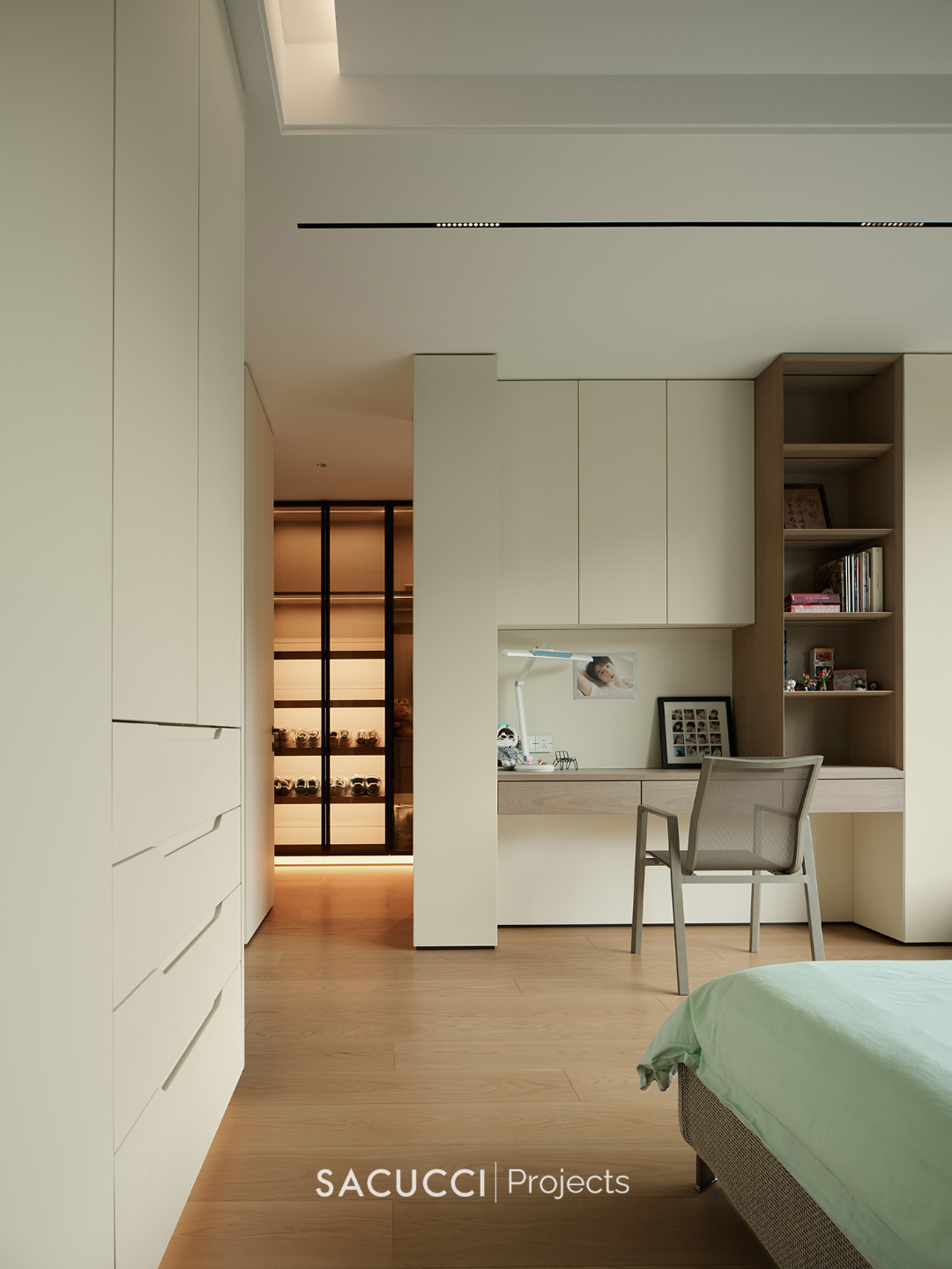
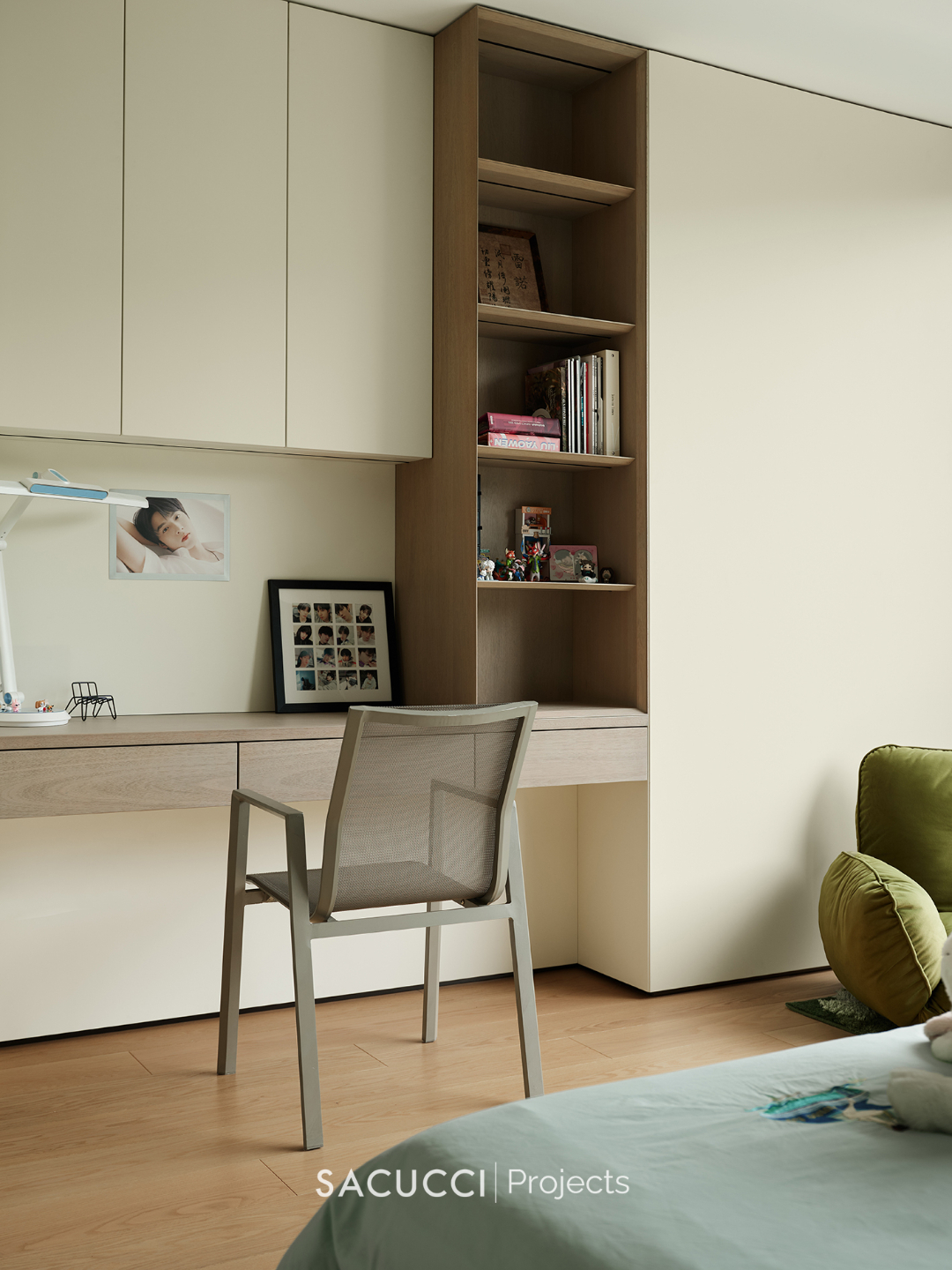
床尾区域一体构序,书桌与衣帽间以纯净色调和谐共筑。光线漫洒于整洁台面与柜体,功能交织却无冗杂,收纳、阅读与休憩于此融合,诠释着小空间亦能承载从容有序的日常。
At the foot of the bed, the desk and wardrobe are seamlessly integrated in a pure palette. Light falls across the tidy surfaces, merging storage, reading, and rest without clutter— showing how even compact spaces can embody graceful order.
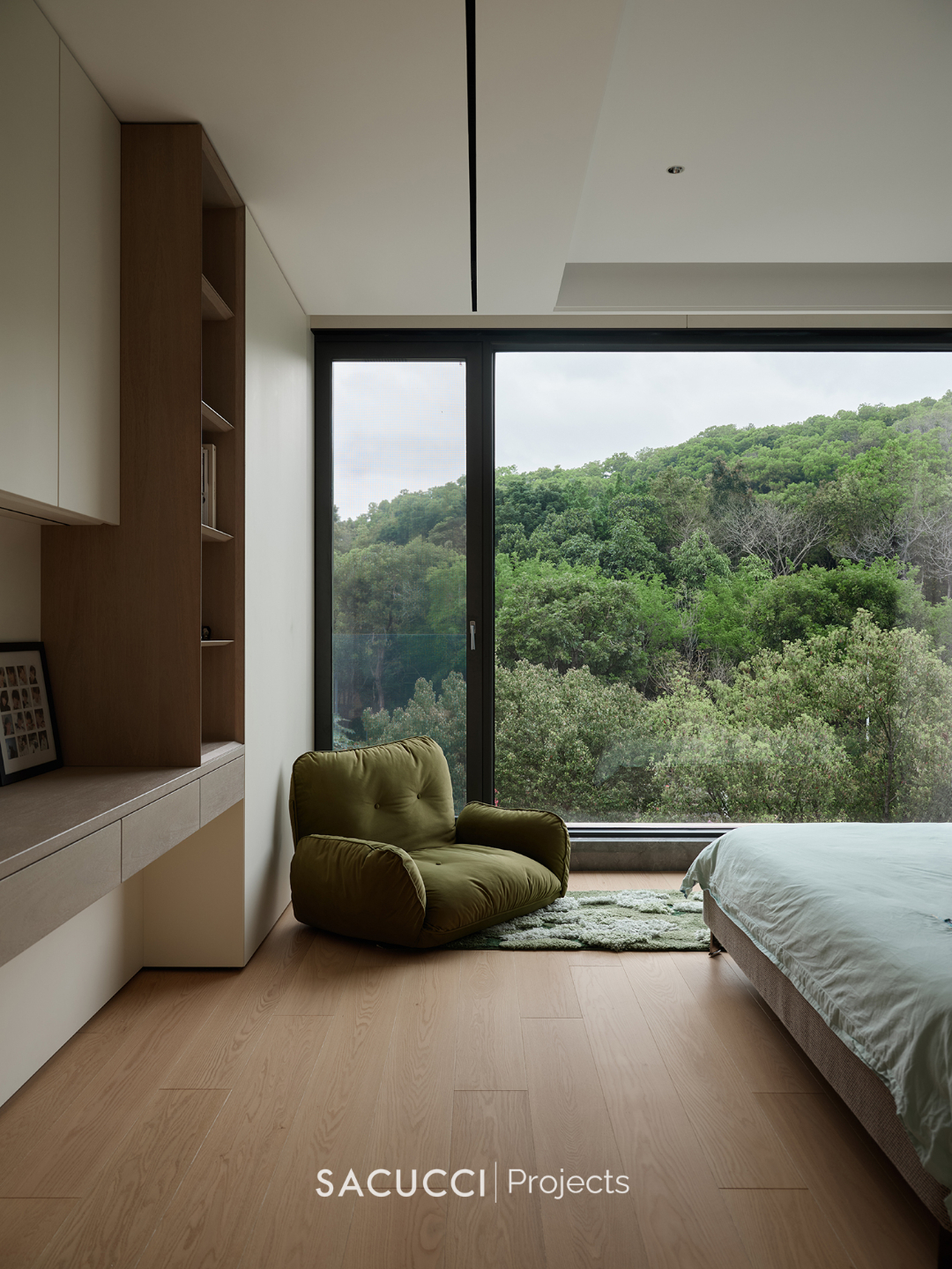
在这方私密天地里,每一口呼吸都沾染着林木的清新,每一次抬眼皆是与四季对望。空间虽小,却盛满了阳光、树影与独属少女的宁静遐思,让成长浸润在自然的韵律之中。
In this private haven, every breath carries the freshness of the woodlands, and every glance meets the passing of the seasons. Though intimate in scale, the space brims with sunlight, shadows of trees, and a young girl’s quiet reveries—allowing growth to be nurtured within the rhythms of nature.
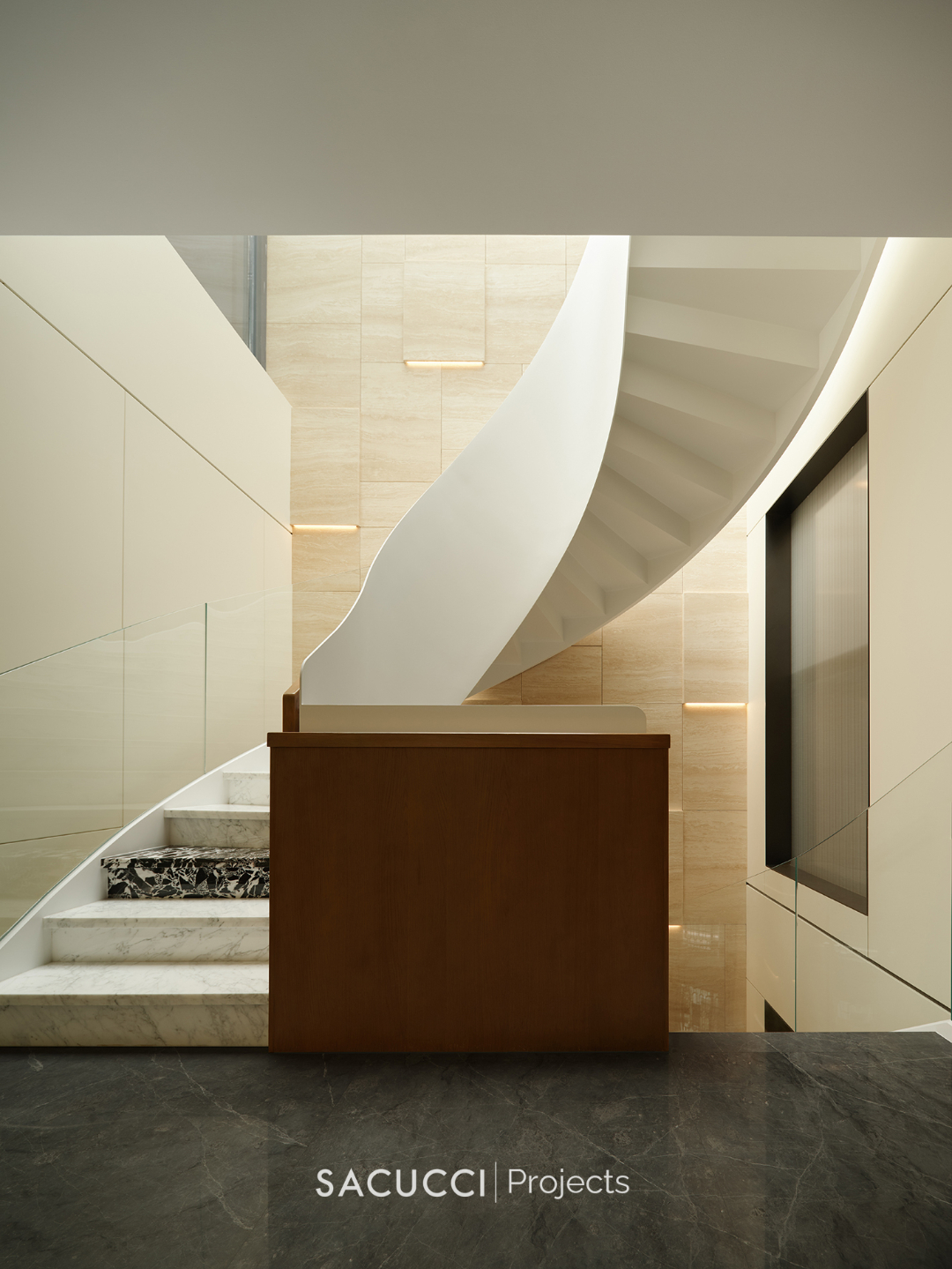
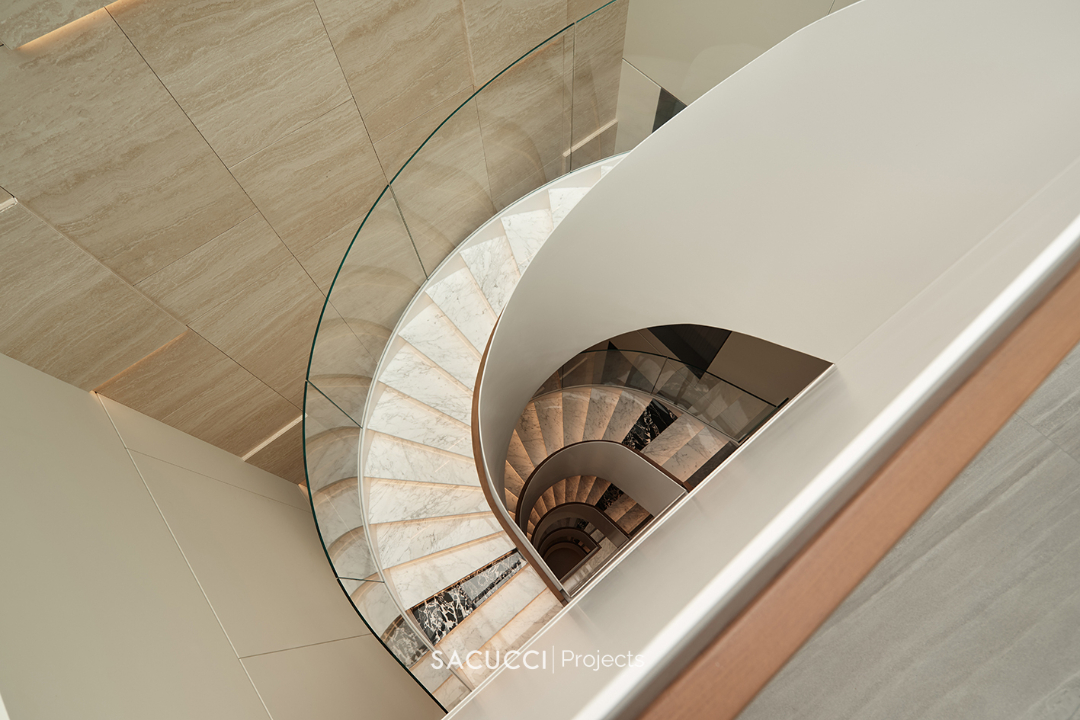
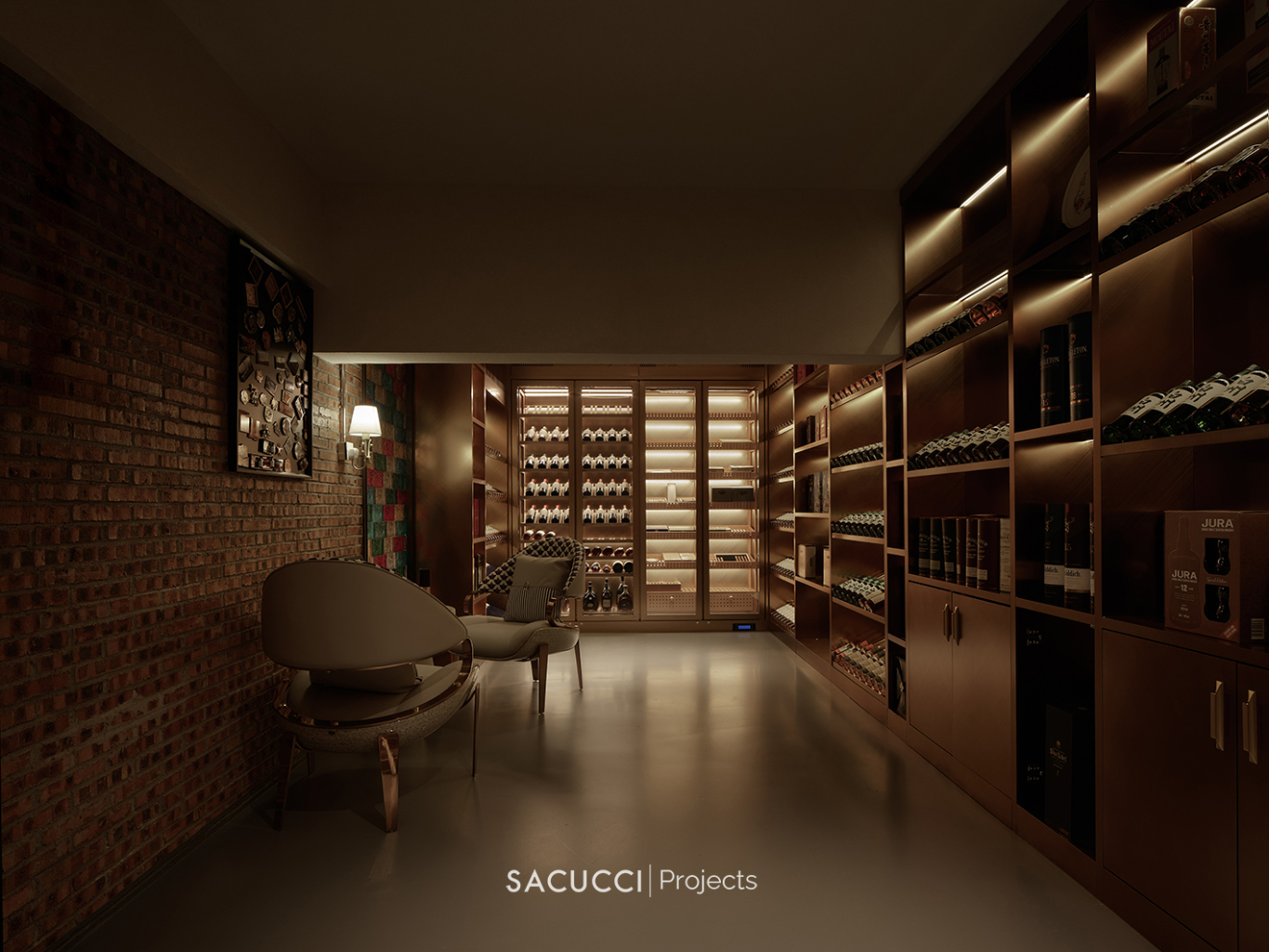
从森林到厅堂,一块木头的蜕变史,恰是匠心在机械时代最后的坚守。行笔至此,家的故事已娓娓道尽。首席公馆始终坚持手工木作,于每一道手工刨削的弧度里,于每一次指尖打磨的温度中,将自然的馈赠转化为可触摸的永恒。
From forest to hall, the metamorphosis of a single piece of wood is the craftsman’s final devotion in the age of machines. Here, the story of home finds its gentle conclusion. At SACUCCI, handcrafted woodwork remains a steadfast principle—every curve shaped by hand, every polish warmed by touch—transforming nature’s gift into a tangible eternity.
▽▽▽
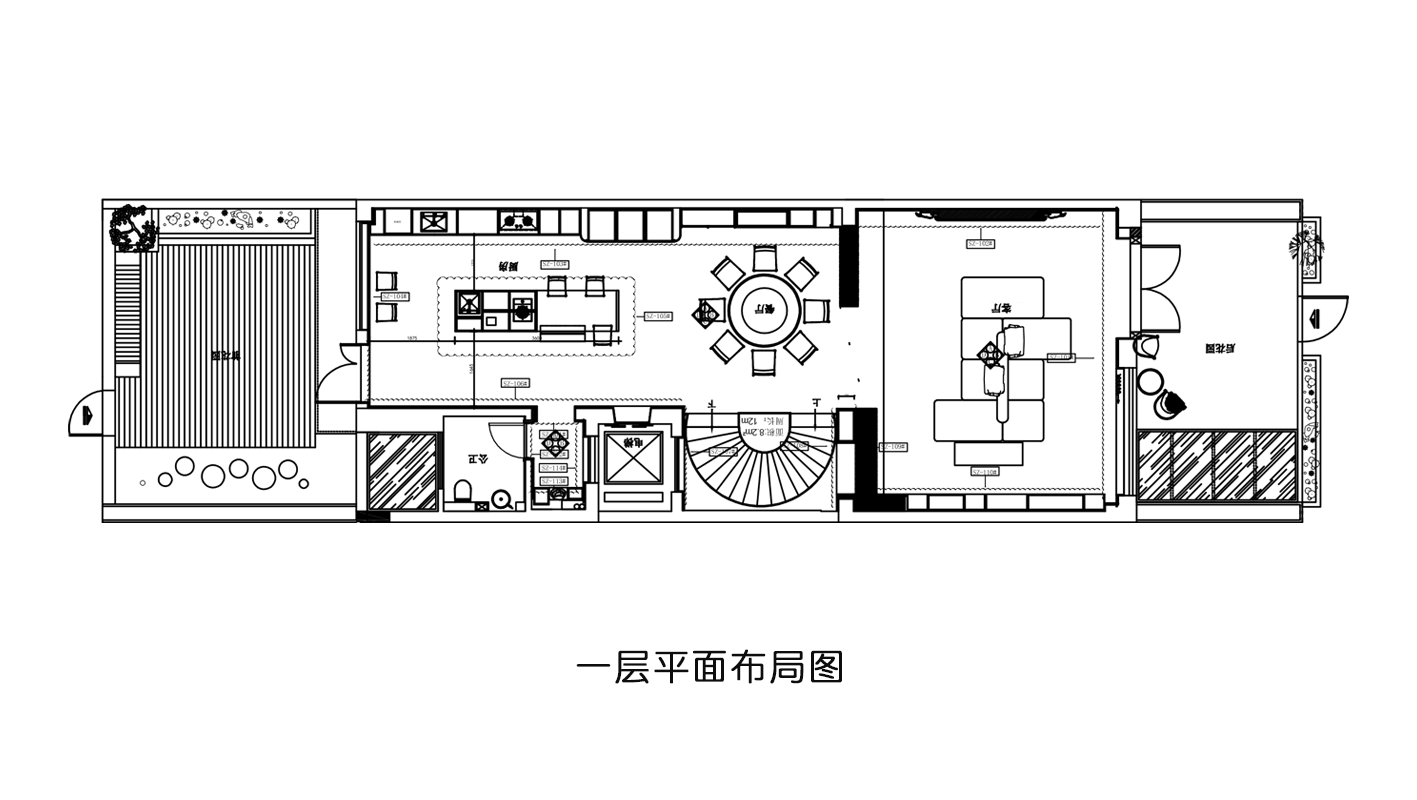
△ 平面图
项目信息
木作品牌:Sacucci首席公馆
Project Brand: Sacucci
木作设计师:曾旭
Wood designer:Xu Zeng
木材材种:尤加利
Wood essence: Eucalyptus
涂装工艺:意式零度哑、水性漆
Coating: Italian zero-degree matte paint、Water-based paint
唯一制造商:南通飞云工艺家具有限公司
The sole manufacturer:Nantong Feiyun Craft Furniture Co., Ltd.
项目摄影:单行线摄影-朴言
Photographer:Pu yan
文案撰写:云镜传媒
Copywriter:Cloud Mirror Media
▽▽▽





