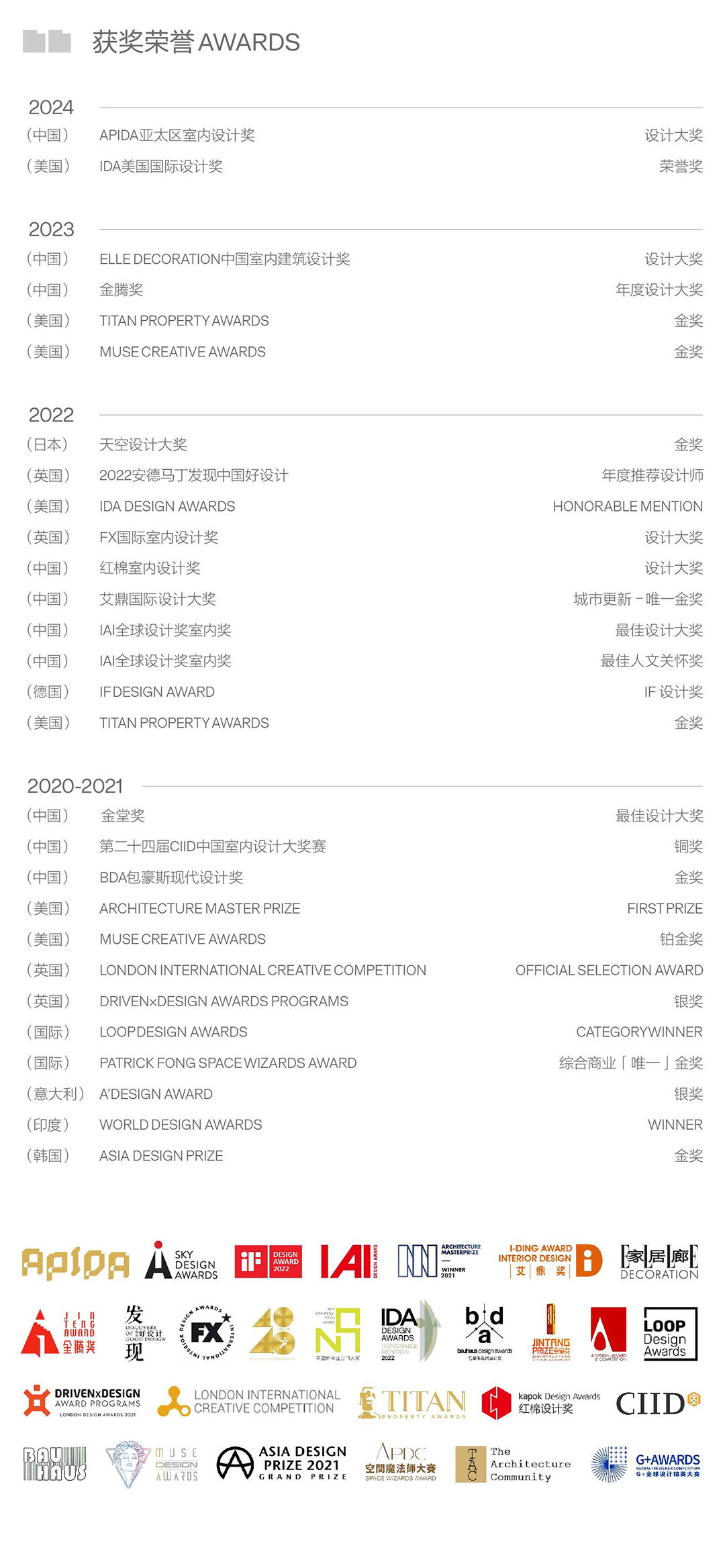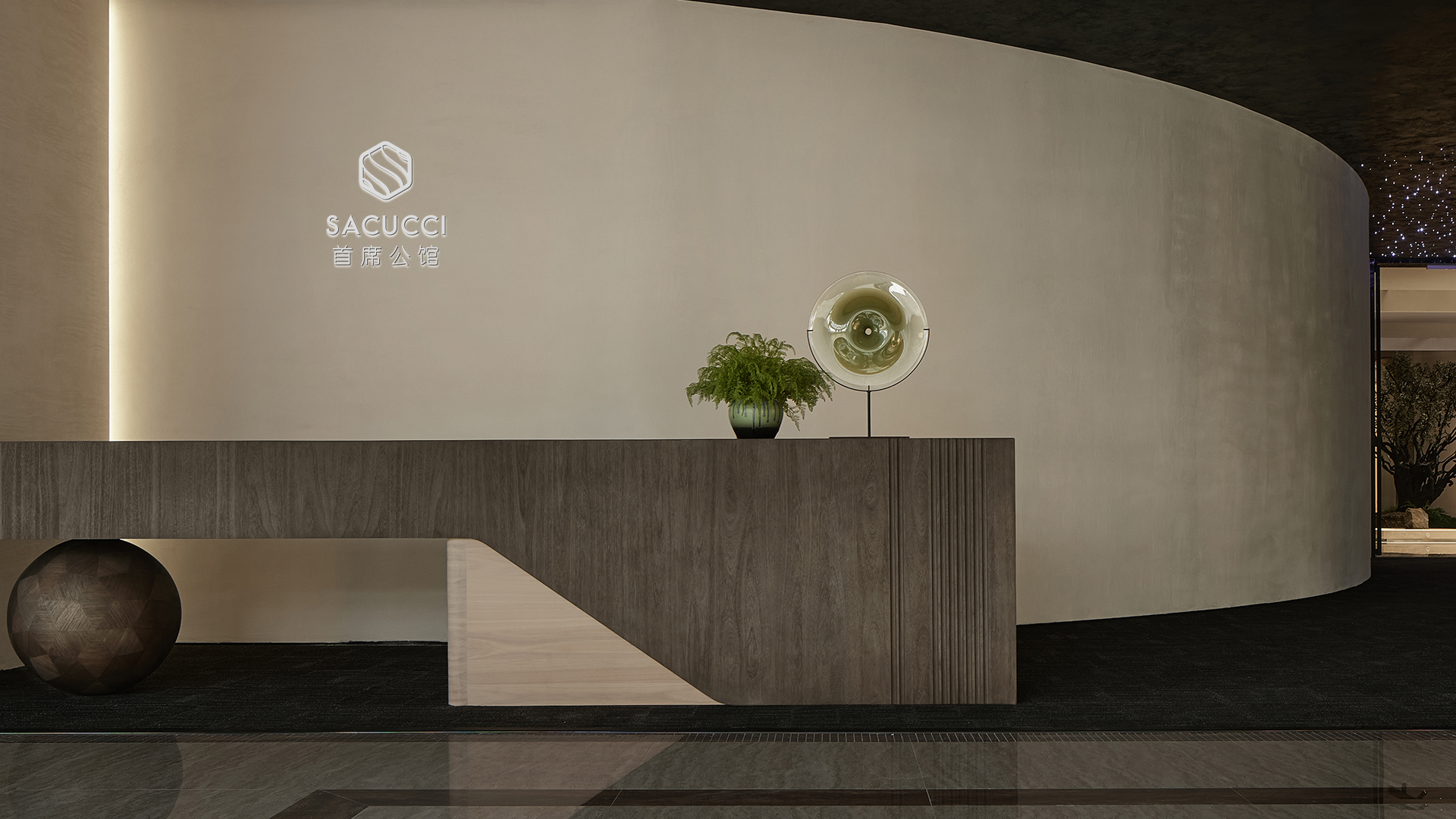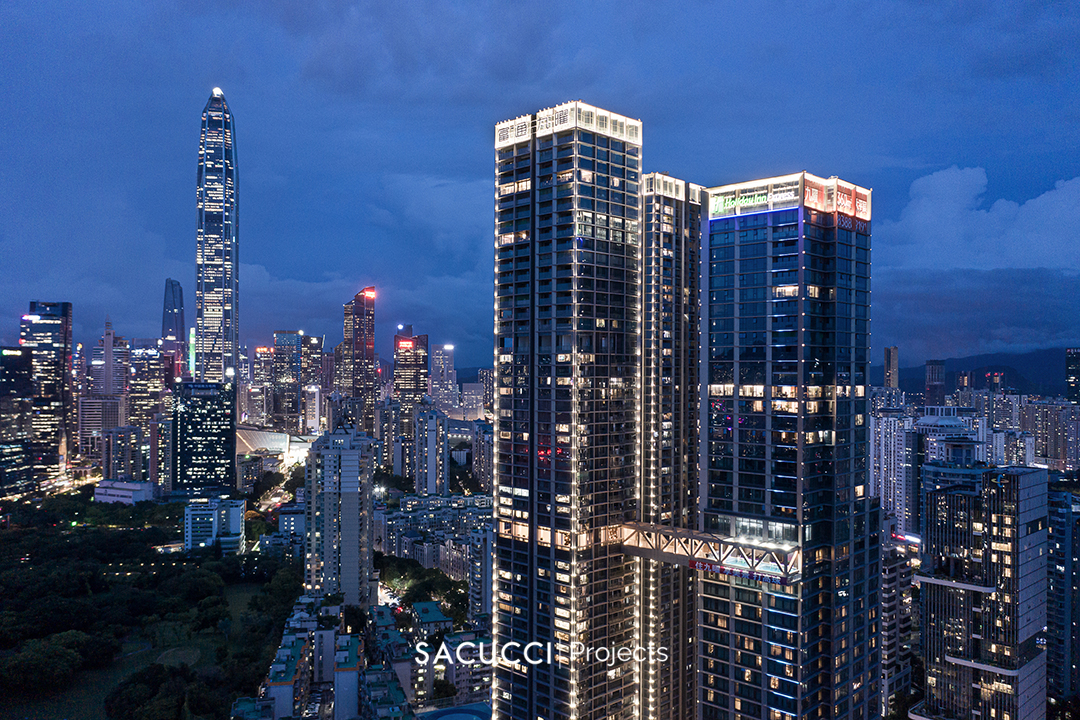
在深圳CBD的云端,城市的天际线化作窗前流动的艺术。这里,二百七十度环幕视野将都市繁华尽收眼底,而真正的奢享,是转身向内,在属于自己的疆域里,从容地掌控生活的节奏,尽显非凡气度。
High above the skyline of Shenzhen’s CBD, the city unfolds as a living artwork framed by glass. From this vantage point, a sweeping 270-degree panorama captures the rhythm of urban brilliance. Yet true luxury lies not in the spectacle outside, but in the serenity within— where one moves through life with ease and quiet confidence, commanding both pace and presence.
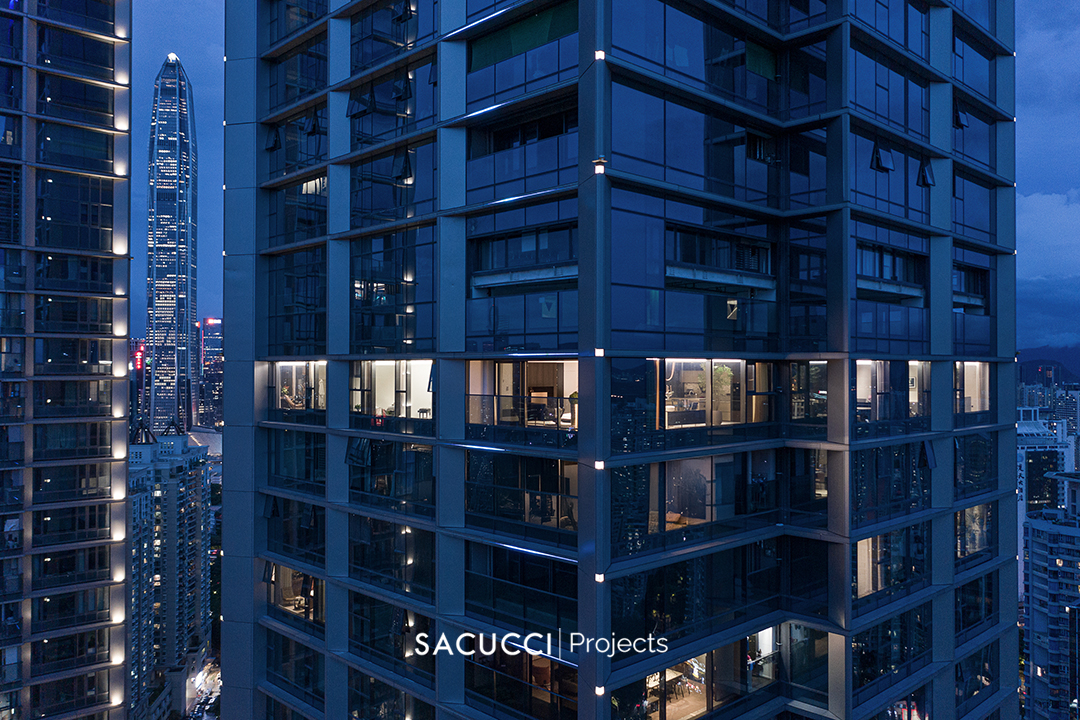
当都市的喧嚣沉入脚下,家的轮廓便在木的温润中清晰起来。它收藏时间,安放志趣,最终让物理的空间,生长为精神的原乡。本期,邀您步入这片云端之境,一同解读我们如何用木作的温度,为顶级的都市梦想,写下最坚实的注脚。
As the noise of the city fades below, the home’s contours emerge in the gentle warmth of wood. Here, time is collected, passions are housed, and the physical realm blossoms into a sanctuary of the spirit. In this issue, we invite you to ascend into this cloud-level dwelling and explore how the warmth of fine woodwork grounds even the loftiest urban dream.
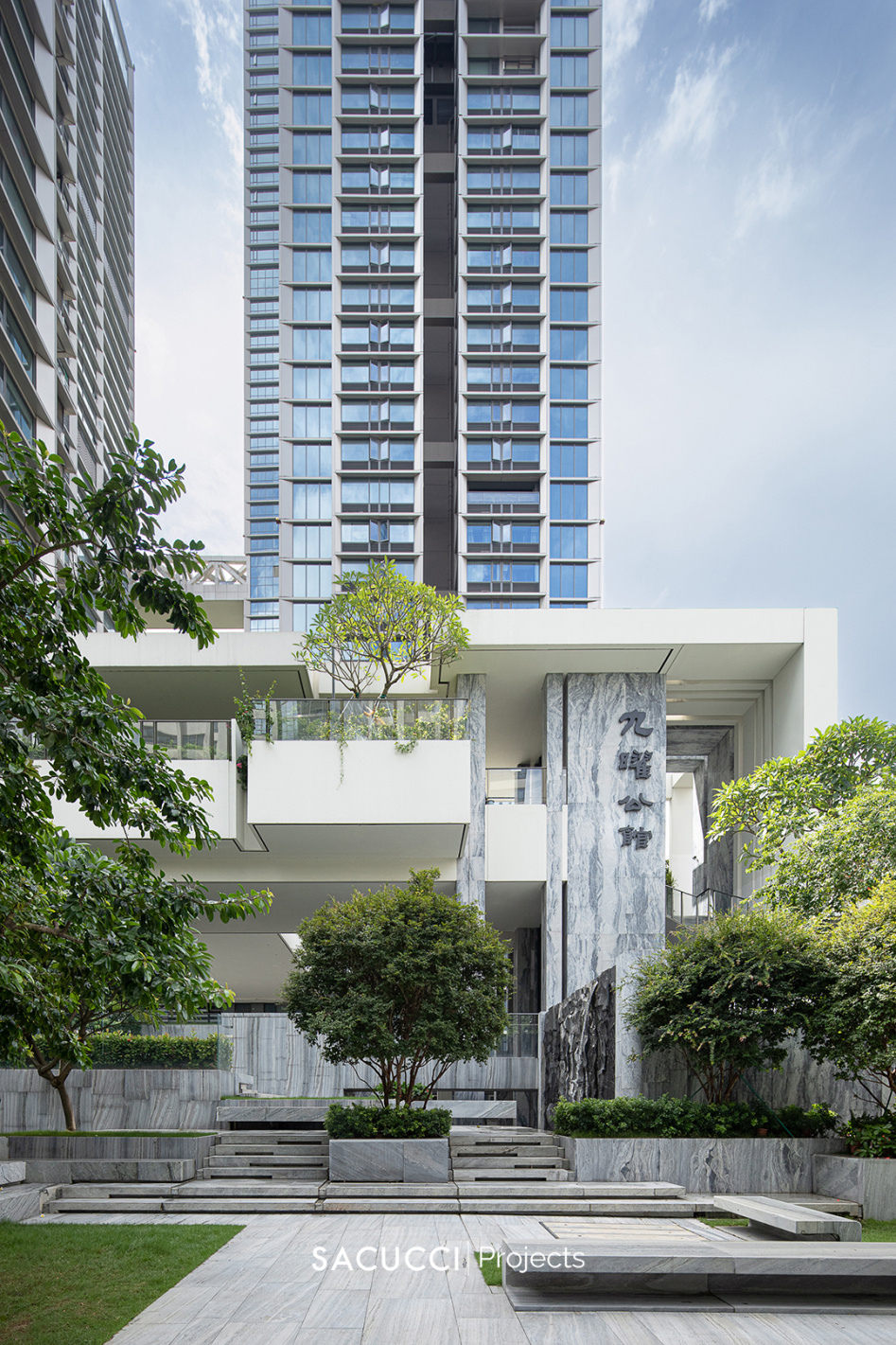

本期案例是两套相邻的居所,我们为紧密相连的两代人,构建了互不干扰的梦想空间。01户型,是儿子一家的摩登舞台,线条明快,彰显着都市的活力;02户型,是父母的静谧雅居,气韵沉静,安放着岁月的从容。木作于此,让独立的频率,共鸣出家的完整与温度。
This project features two adjoining residences, designed to accommodate two generations living closely yet independently. Residence 01 serves as the modern stage for the younger family—defined by crisp lines and dynamic energy—while Residence 02 offers the parents a haven of tranquility and poise. Through woodcraft, these distinct frequencies harmonize, composing a complete portrait of “home.”
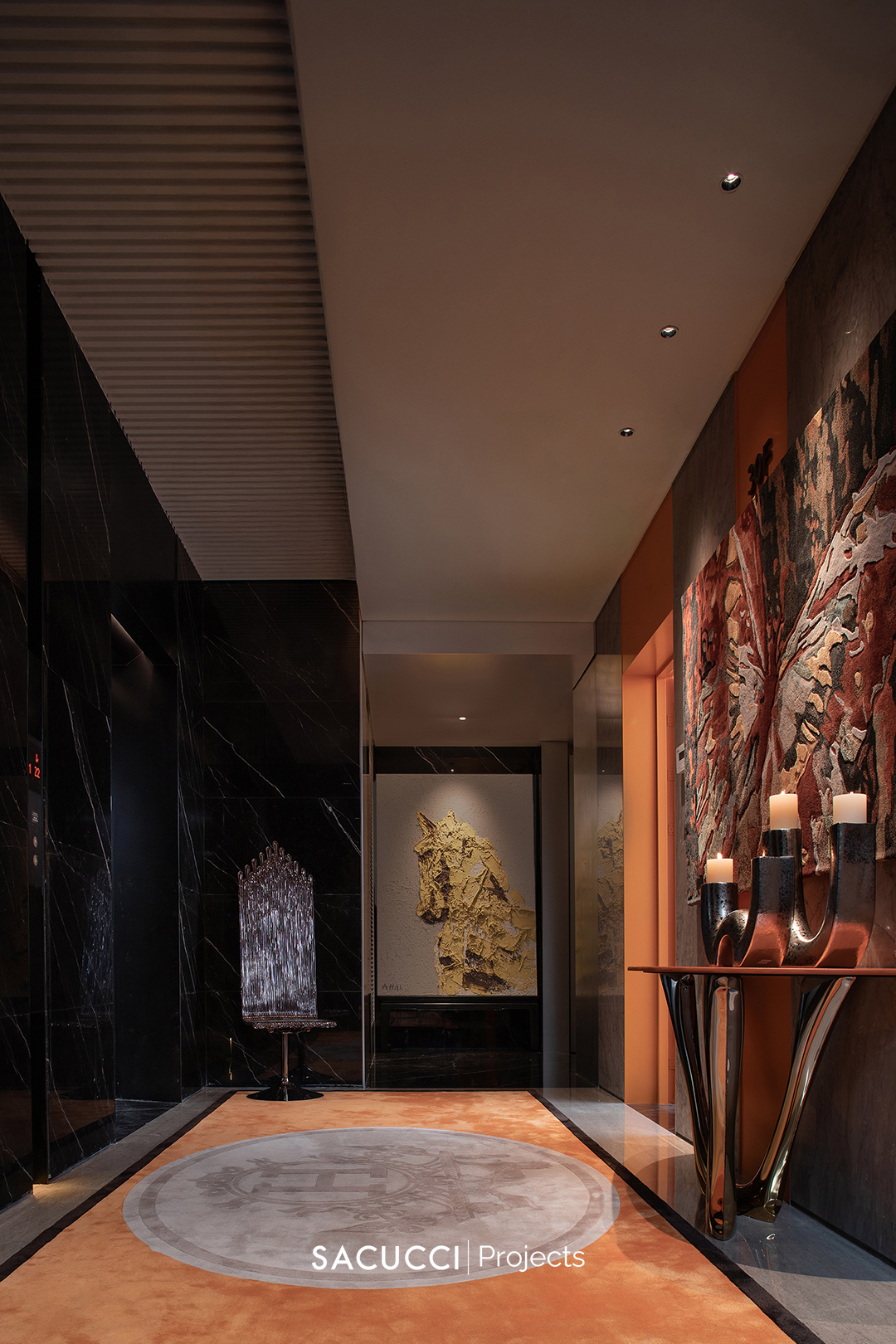
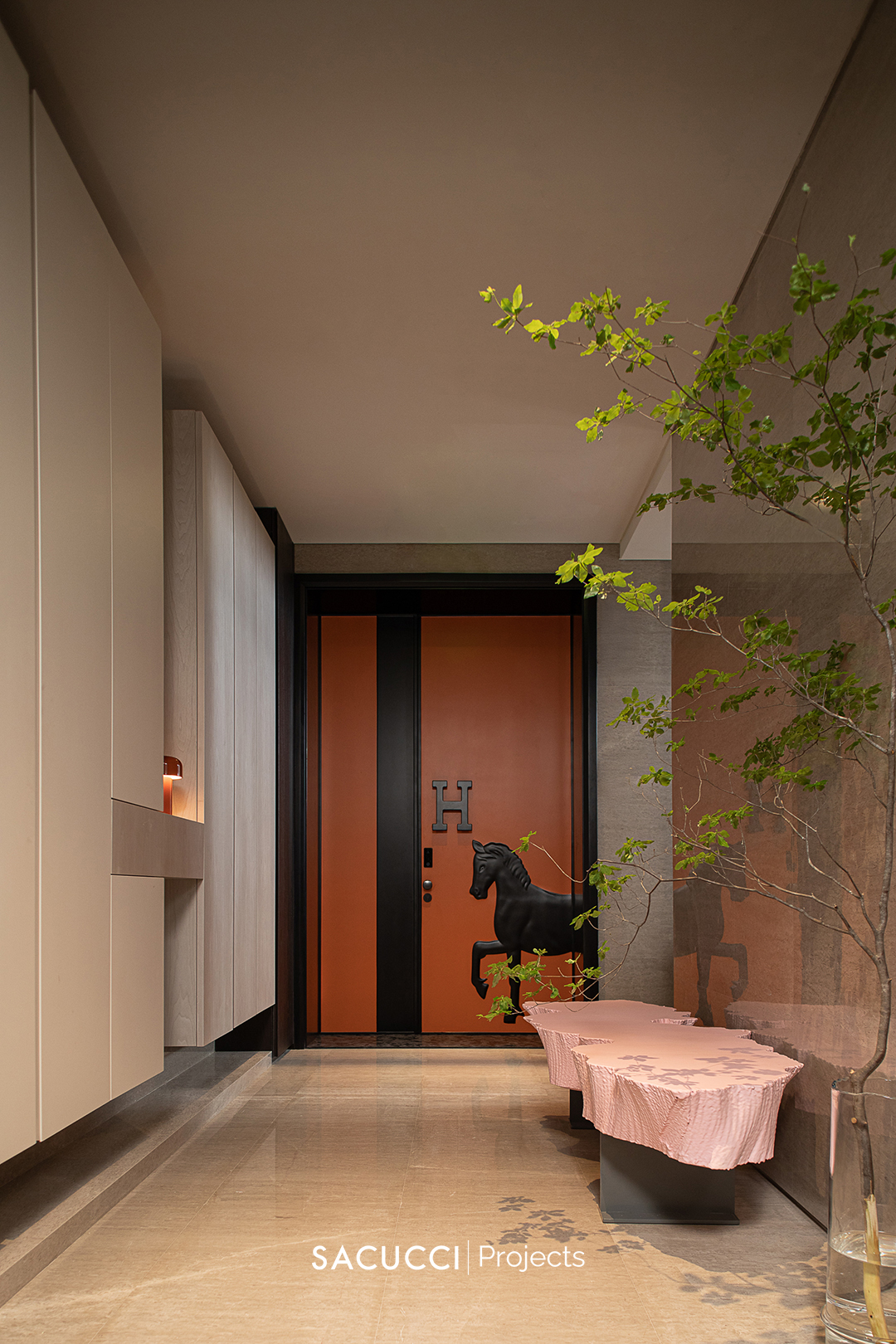
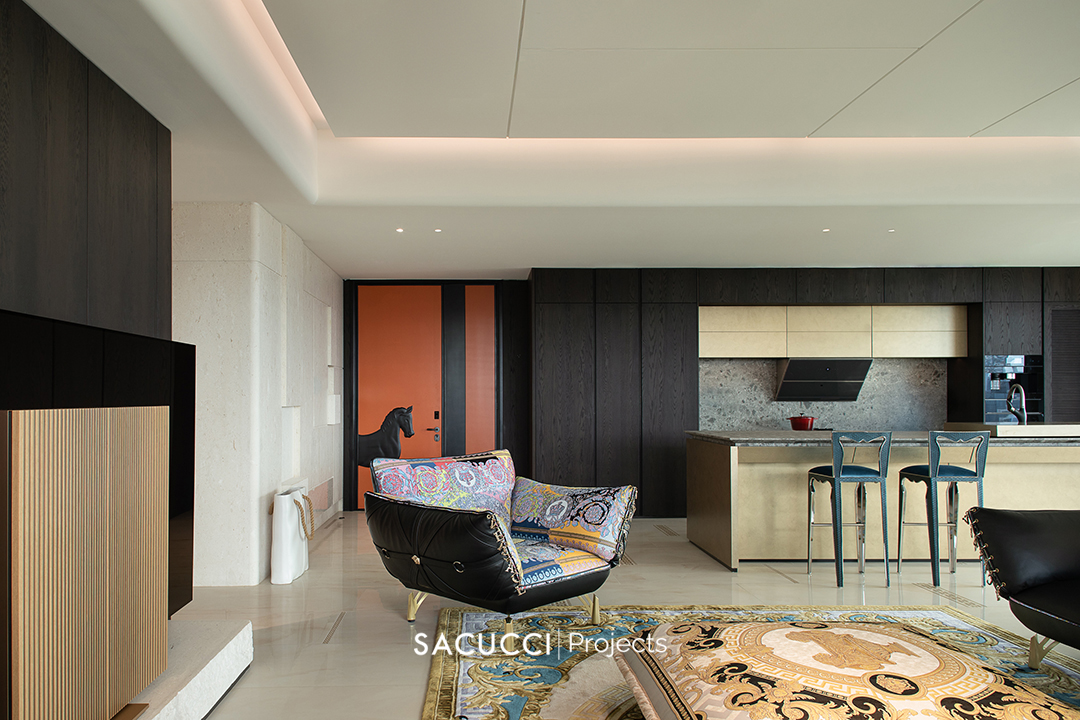
步入01户型的瞬间,都市的脉搏便清晰可触。我们以大胆的视觉叙事,开启这场摩登盛宴。浓烈的色彩碰撞、利落的金属线条,在入户门厅便奏响华丽序曲。空间不再含蓄,它以鲜明的个性与艺术张力,回应着年轻一代鲜活的生命力。
The pulse of the city becomes palpable the moment one enters Residence 01. With bold visual storytelling, the design opens like a cinematic overture—vibrant colors and sleek metallic accents playing in brilliant contrast. The space rejects restraint, instead embracing the vitality and artistic flair of a younger generation.
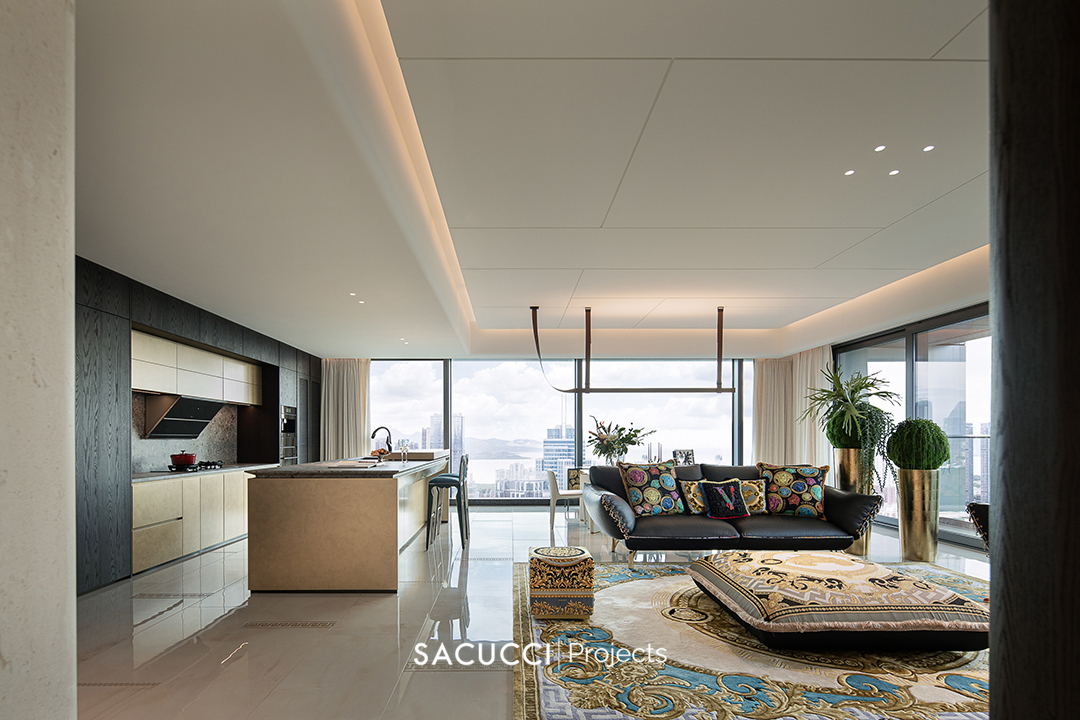
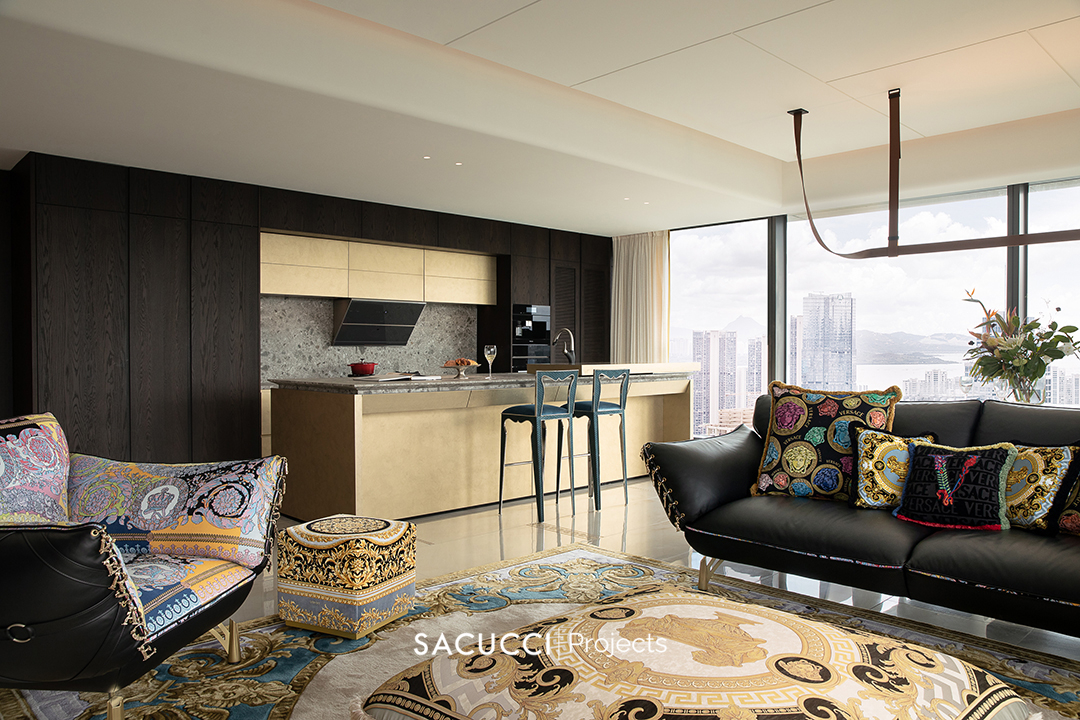
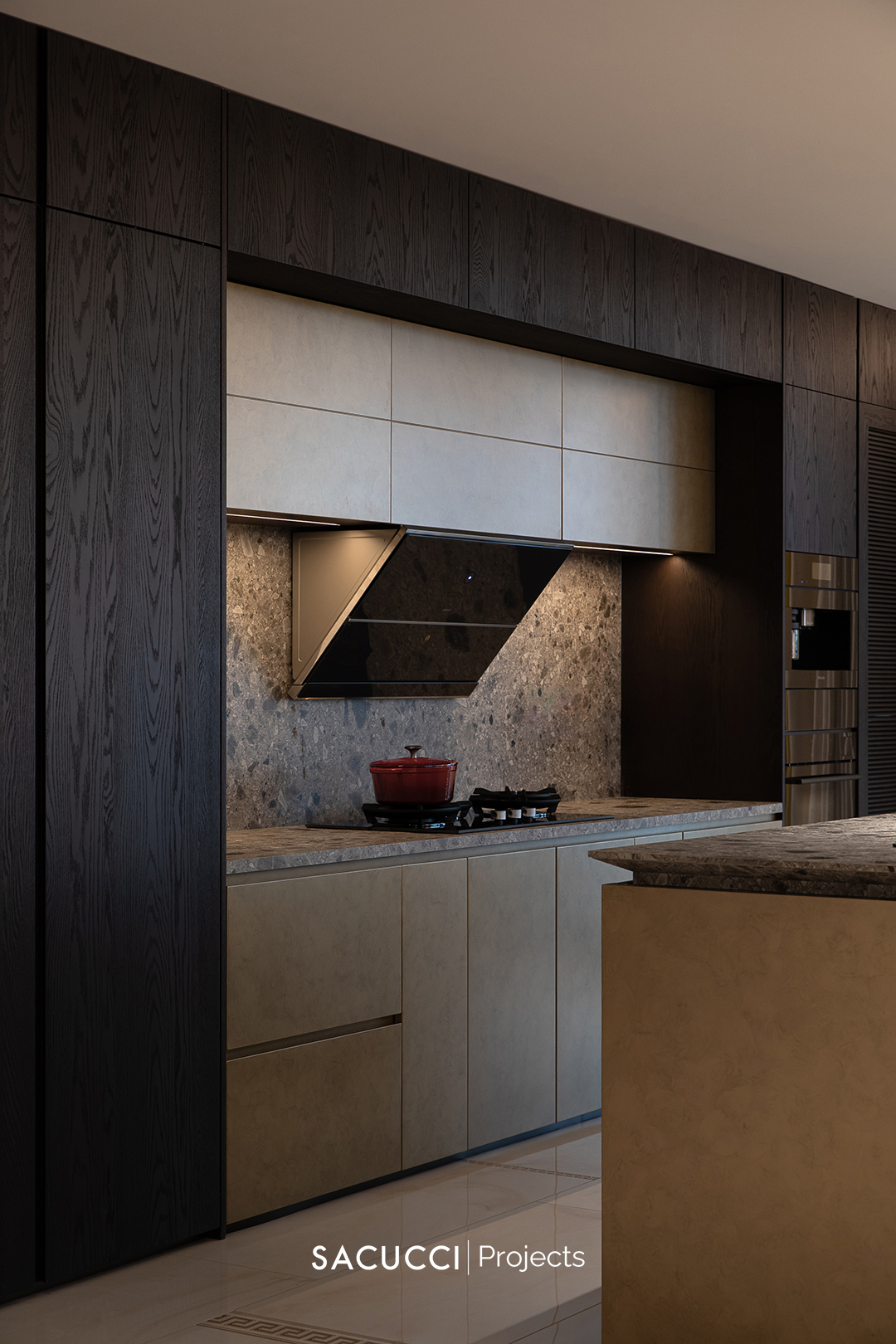
开放式厨房以其自由通透的魅力,深受年轻一代青睐。灶台下方,玫瑰木柜门覆以金属漆,在光线下折射出冷冽而奢华的质感;四周,美国橡木以温润的肌理与清晰的脉络,静静调和着空间的温度。一冷一暖,一张一弛,木作的不同表情在此碰撞融合,勾勒出摩登生活应有的质感与层次。
The open kitchen, favored by modern lifestyles, embodies freedom and fluidity. Beneath the cooktop, rosewood cabinetry finished with metallic lacquer reflects an incredible, sophisticated sheen, while surrounding American oak adds warmth and texture, balancing the temperature of the space. Cool and warm, tension and release—contrasting expressions of wood converge here to articulate the layers and texture of contemporary living.
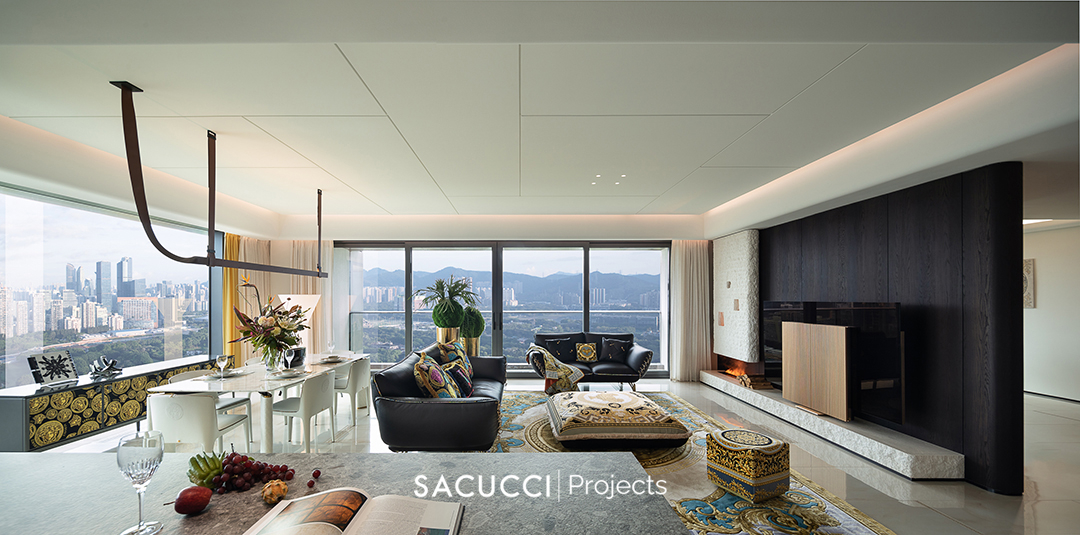
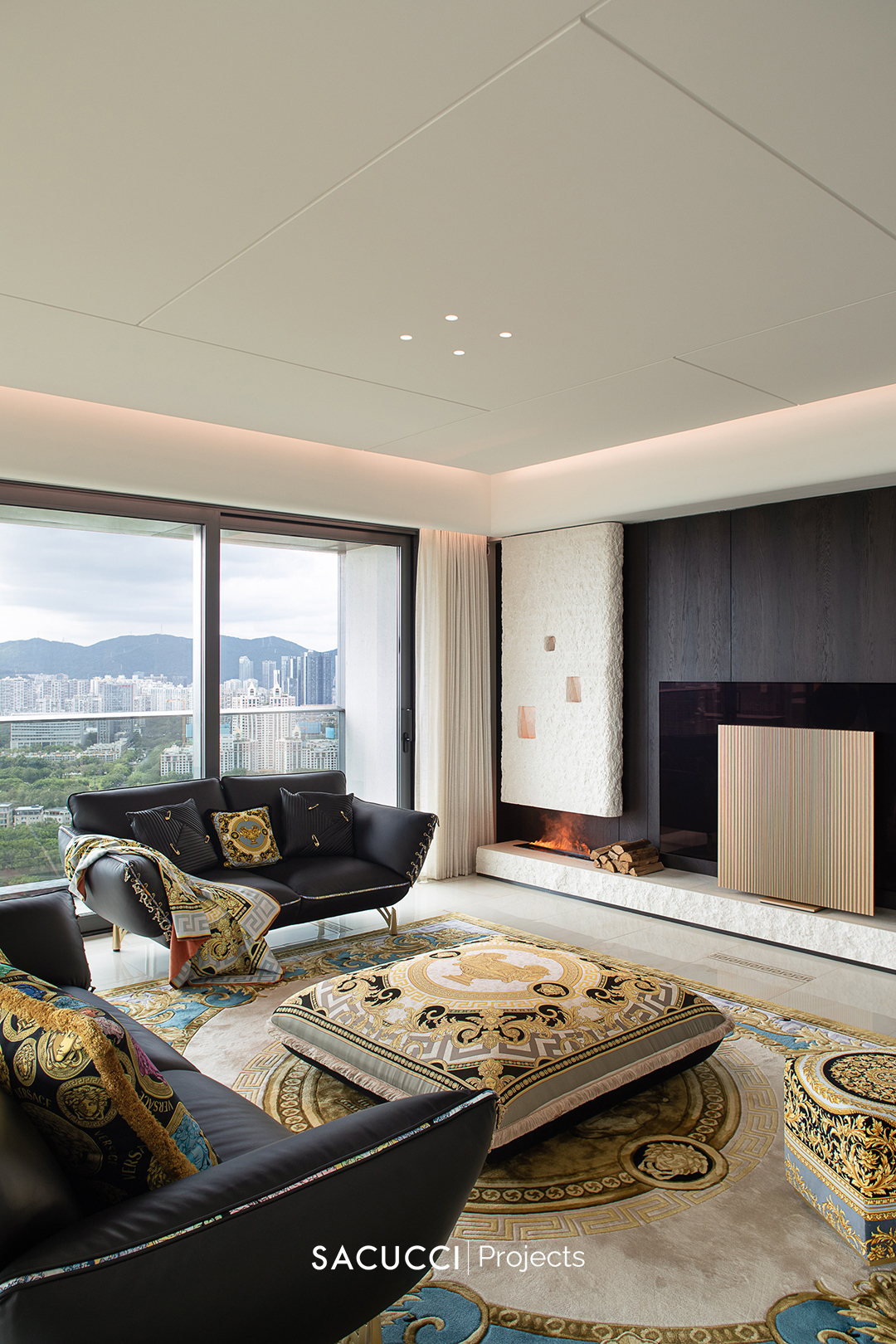
城市的天光云影,被巨幅落地窗尽数邀入室内,成为这个家的主笔。客厅、餐厅与厨房无界相连,视线与情感皆可自由流动。
Expansive floor-to-ceiling windows invite the city’s shifting sky indoors, transforming sunlight and shadow into the home’s living art. The living, dining, and kitchen zones connect seamlessly, allowing both sightlines and emotions to flow unrestrained.
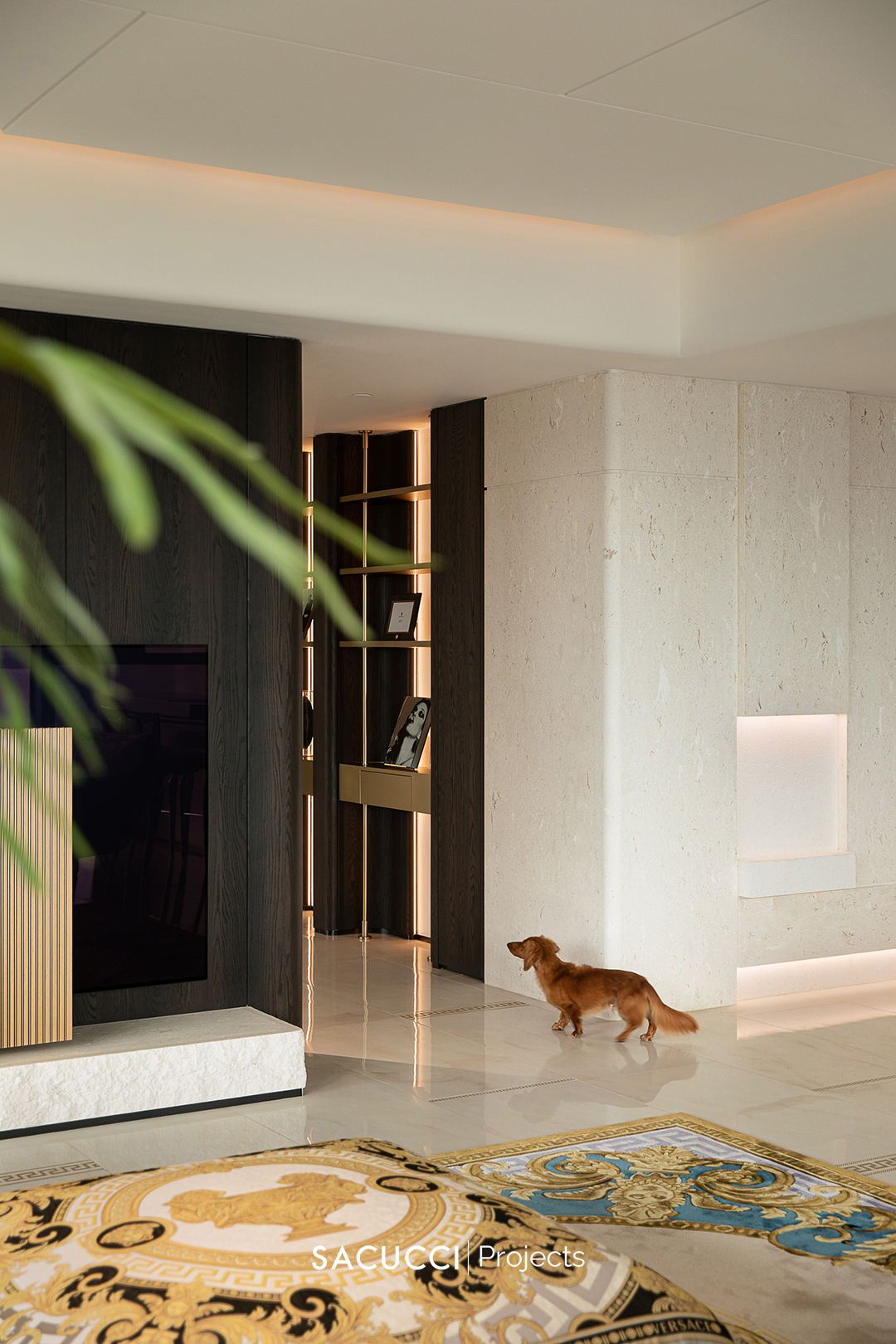
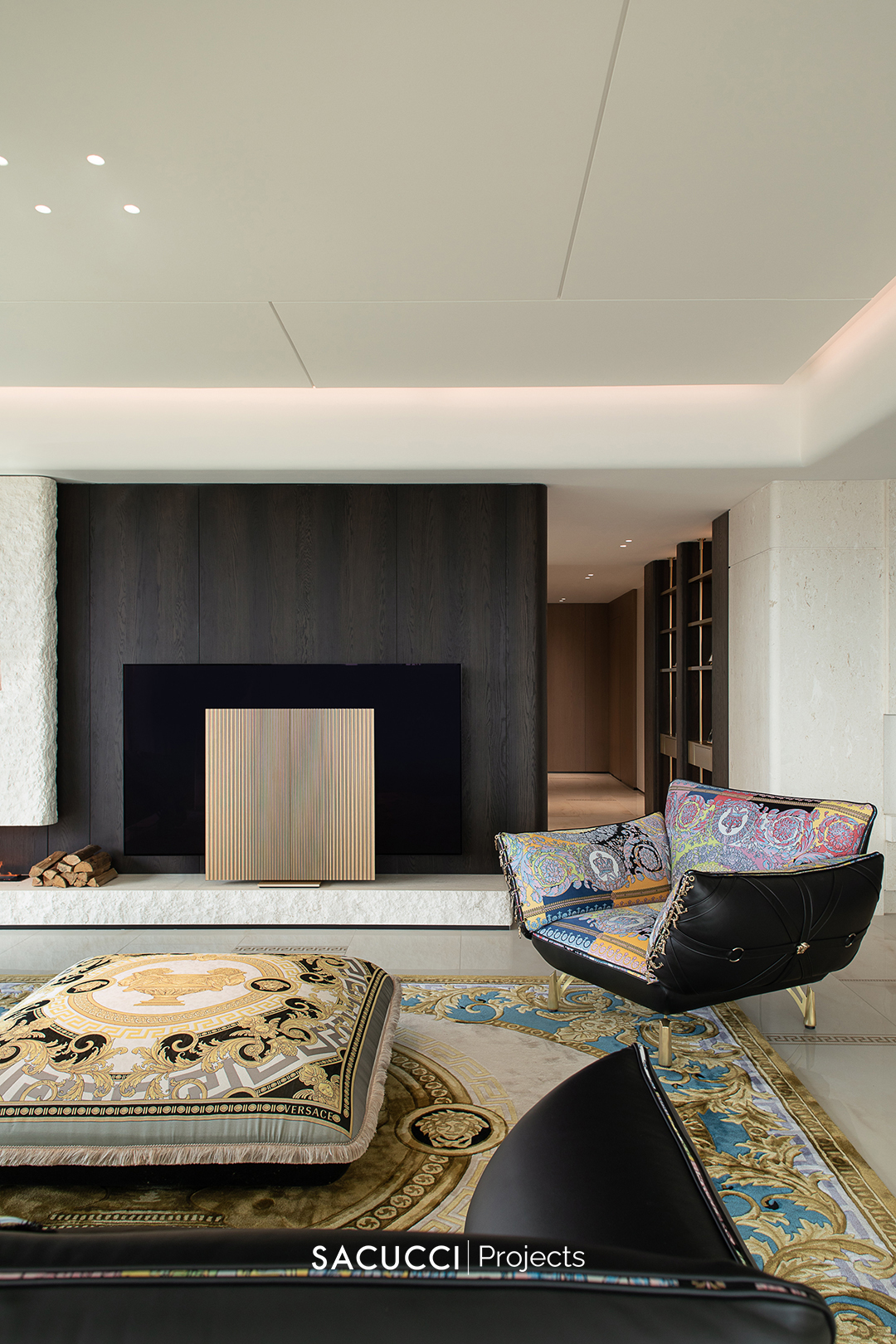
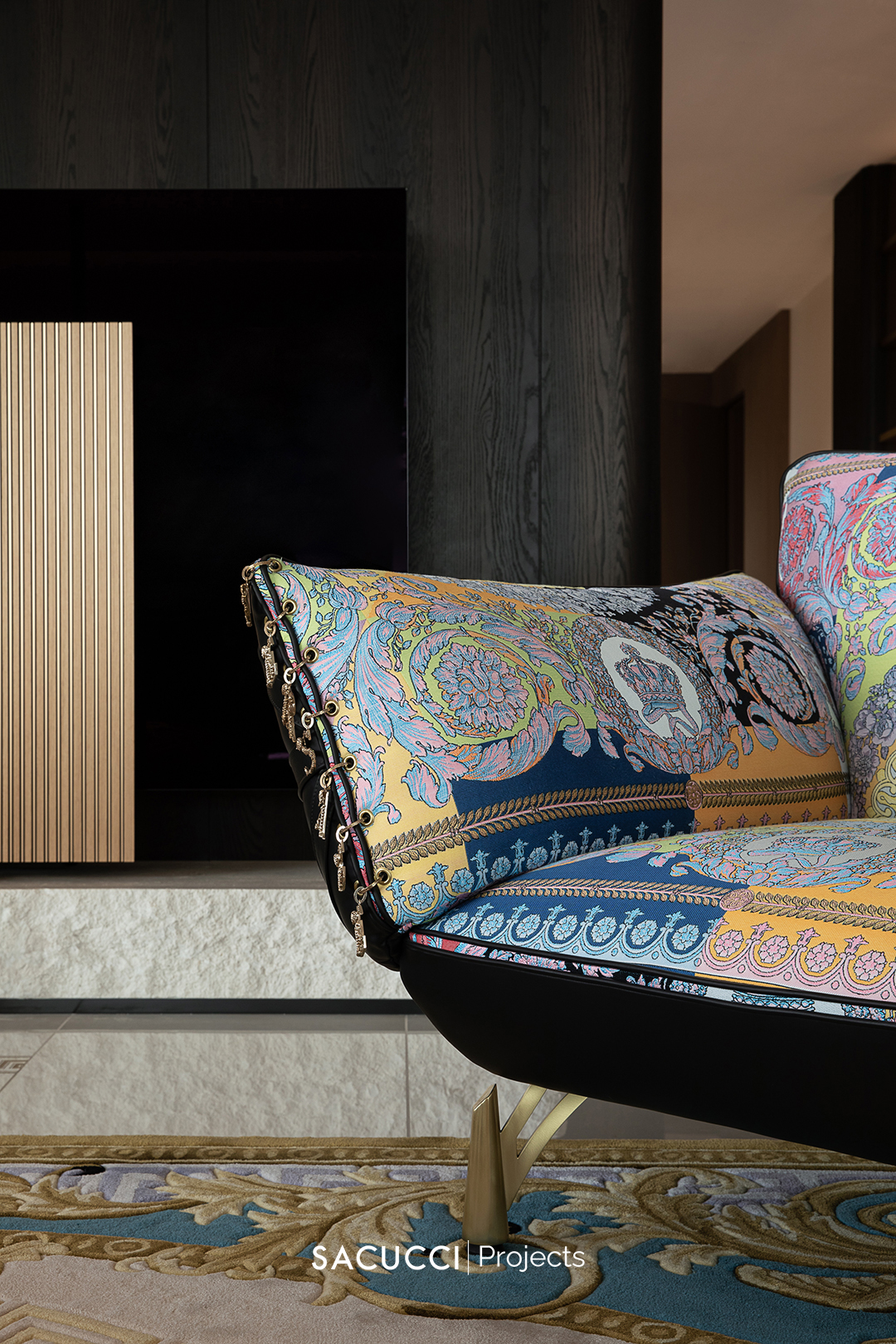
我们以极致简约的木作笔触,勾勒空间骨架。温润的木质与利落的线条,不抢夺光影的主场,只悄然引导着生活的节奏,让每一帧日常,都映照着CBD的辽阔与璀璨。
We outlined the structure with minimalist wooden strokes—smooth grains and precise lines that never compete with light, but rather conduct it. Every frame of daily life reflects the vastness and brilliance of the CBD skyline.
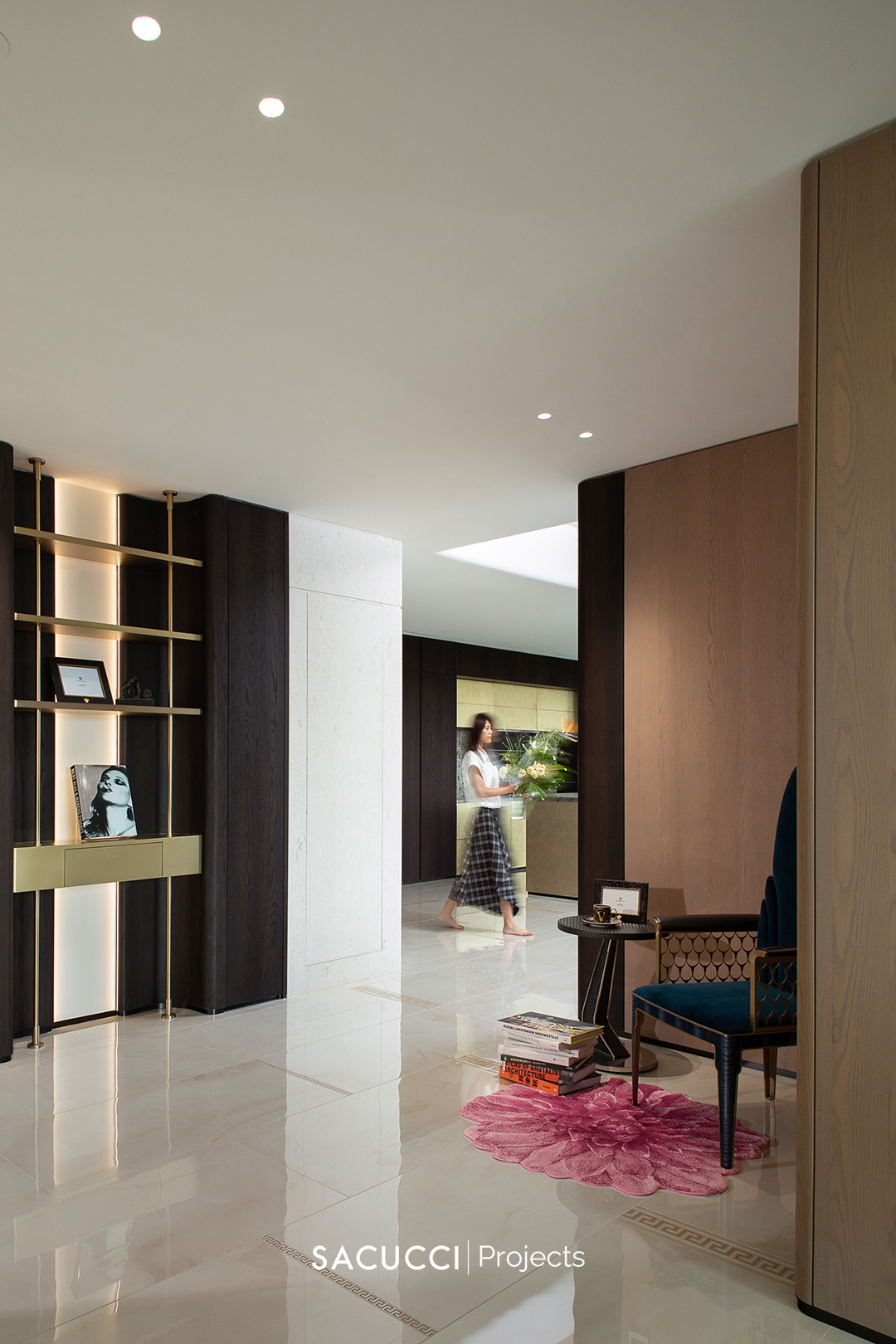
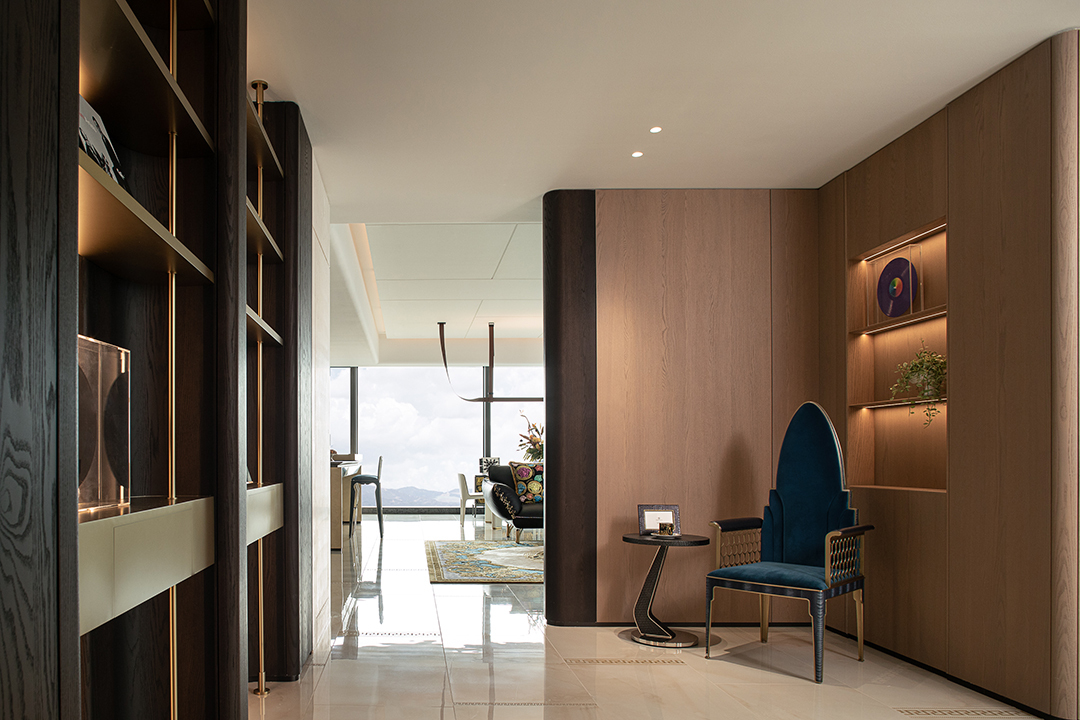
在客厅与钢琴区的过渡地带,温润的木饰面如流动的韵律包裹着空间转折。木,在这个家中不仅是材质,更是串联起生活场景的脉络。它以不同的形态与质感,在不同的功能区域间构筑起连续而和谐的叙事。
Between the living room and piano corner, fluid wooden surfaces wrap the transition zones with rhythmic grace. Here, wood is not merely a material—it is the thread that weaves the narrative of daily life. Through varying textures and forms, it builds a continuous and harmonious dialogue between functional spaces.
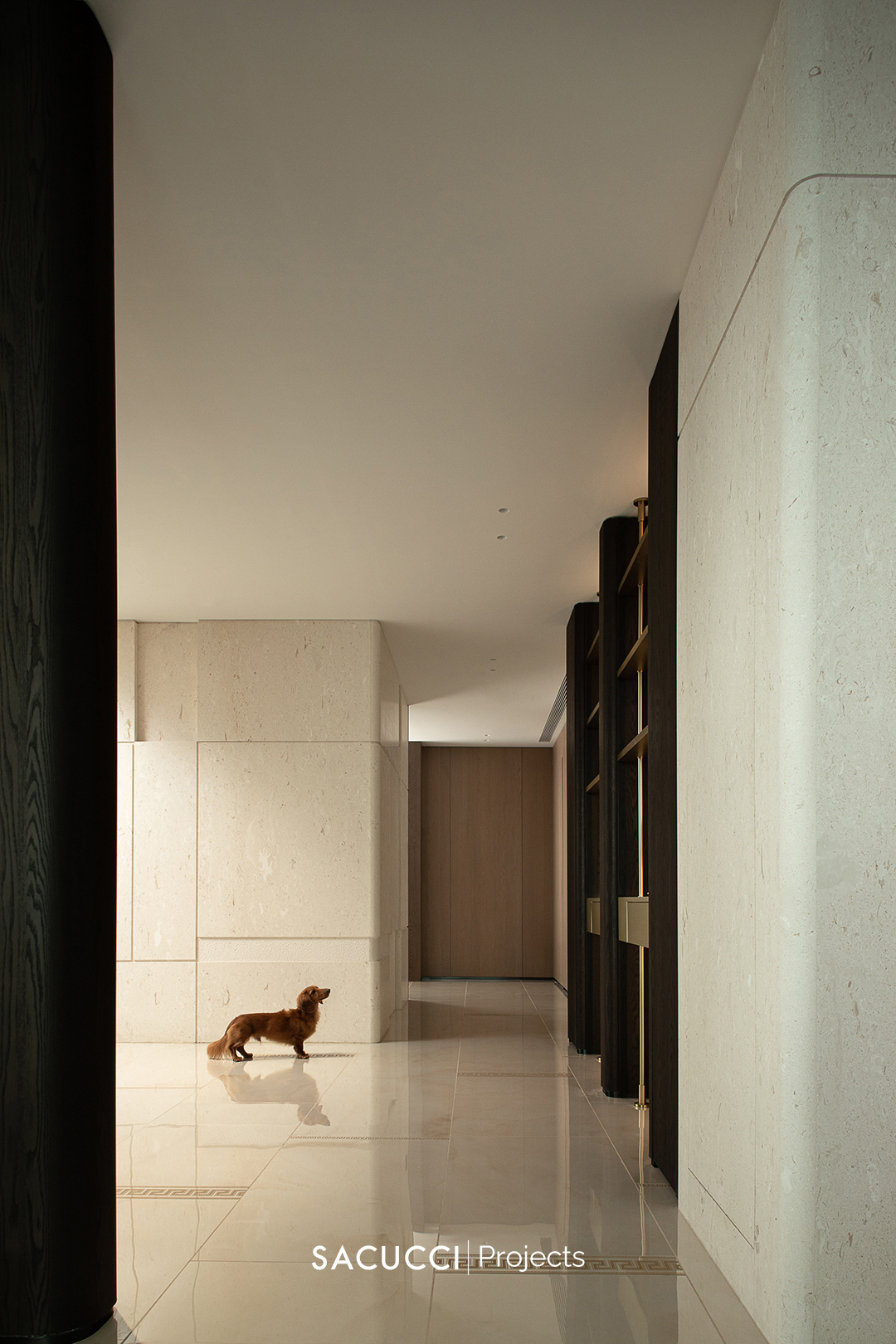
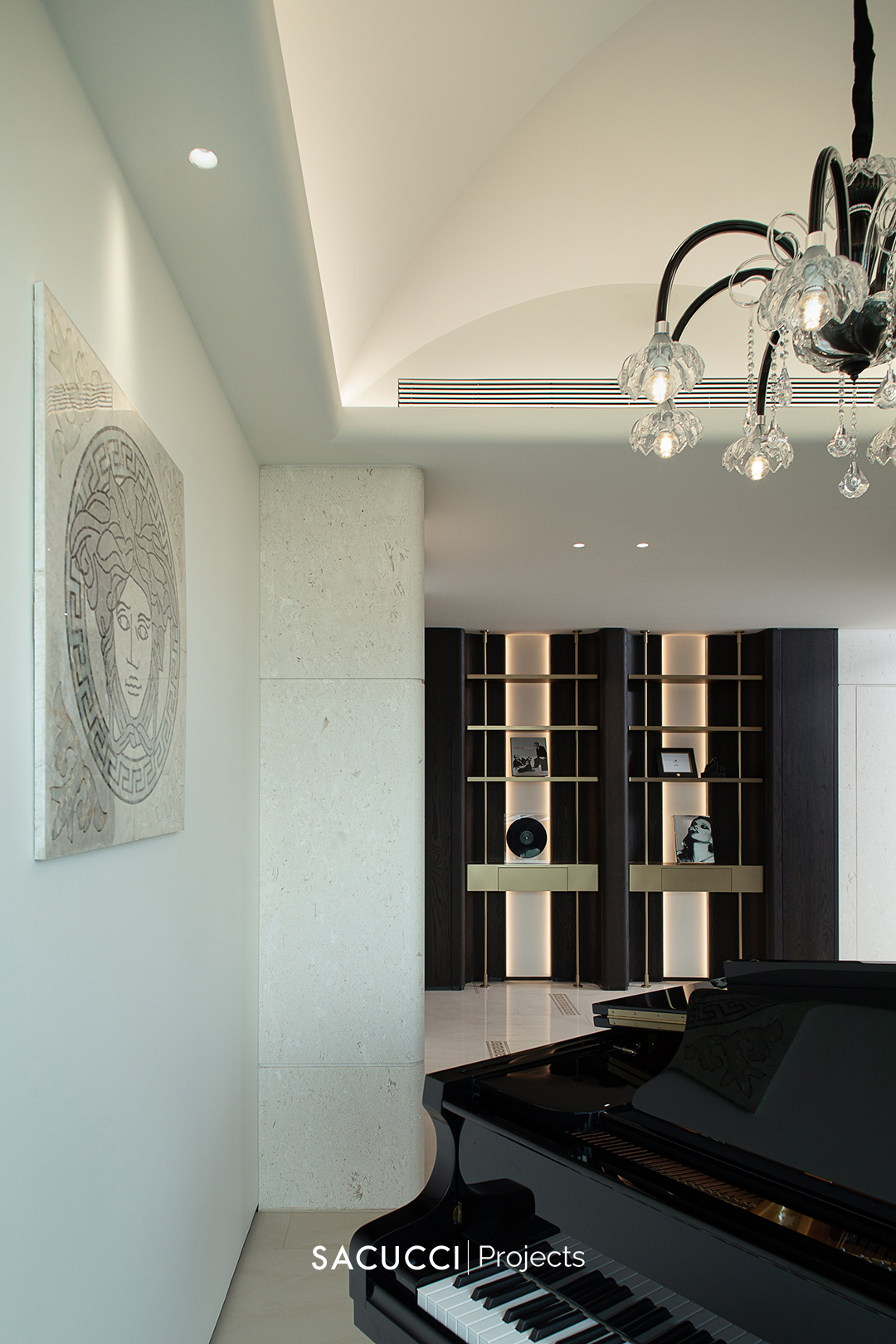
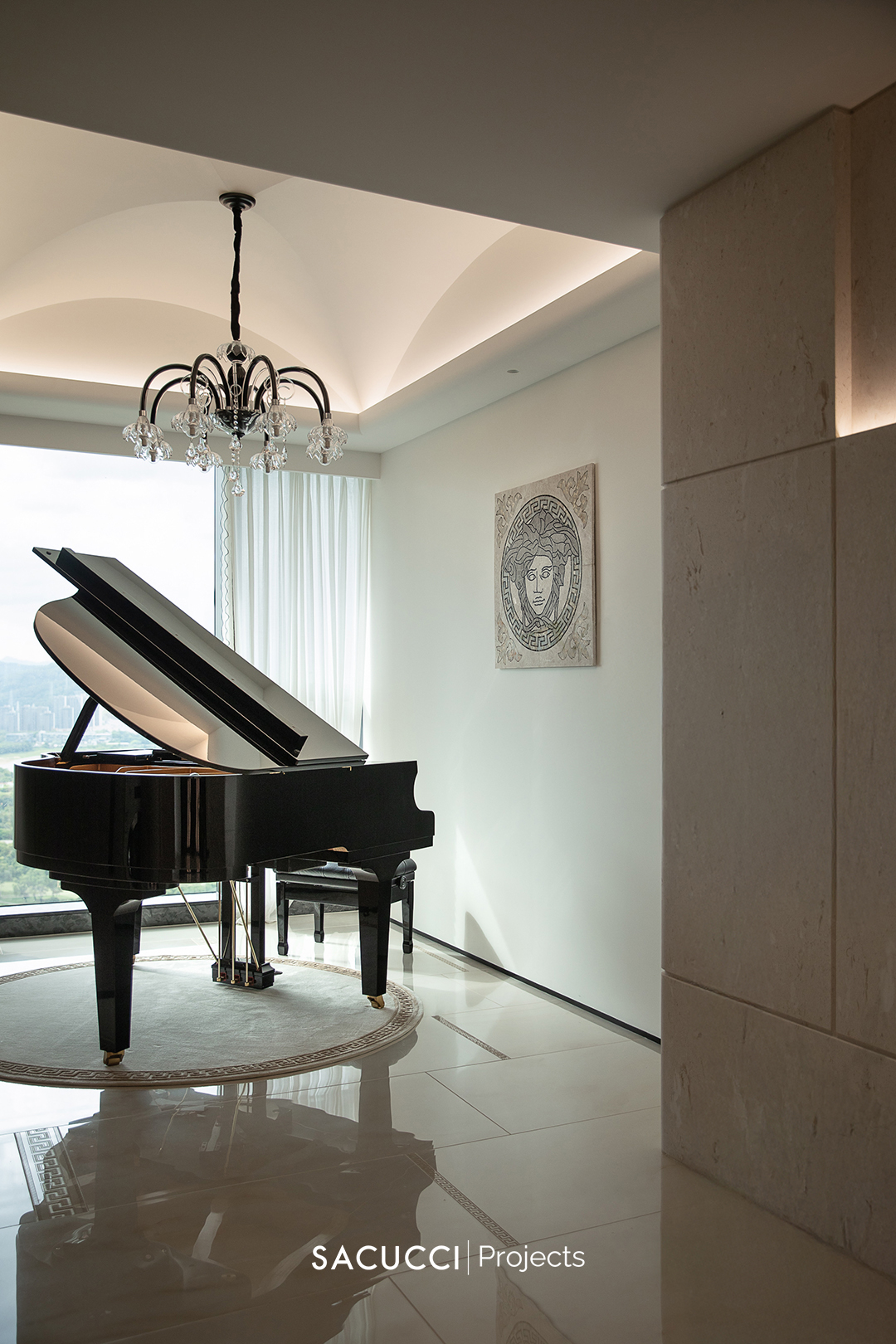
步入衣帽间,秩序与美学在此达成共识。在柔和的灯光漫射下,织物与木质对话,让日常更衣成为一场优雅的序曲。
In the walk-in closet, order meets aesthetics. Under diffused lighting, fabric converses with wood, turning daily dressing into an elegant ritual.
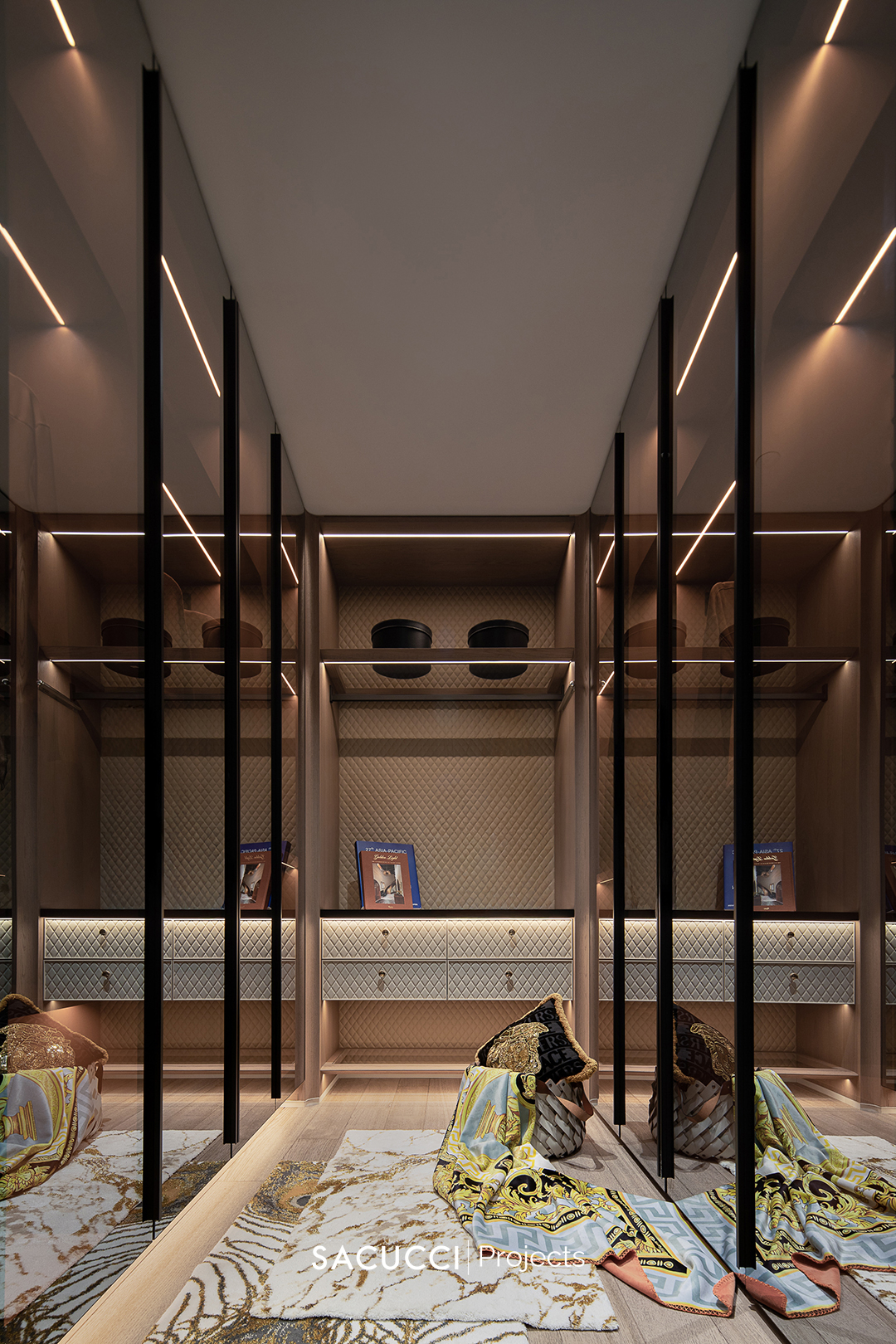
抽屉部分是衣帽间的焦点所在。其灵感撷取自钻石的璀璨光华,每一处切面皆精准雕琢,菱形纹理勾勒出几何的诗意。线条干净利落,却在简约中蕴藏着撼人的气魄,于开合之间,流转着现代设计的不凡韵律。
The drawers, inspired by the facets of a diamond, form the visual centerpiece. Each surface is meticulously carved, its geometric patterns embodying a poetic precision. Clean lines conceal quiet power—an understated expression of modern design in motion.
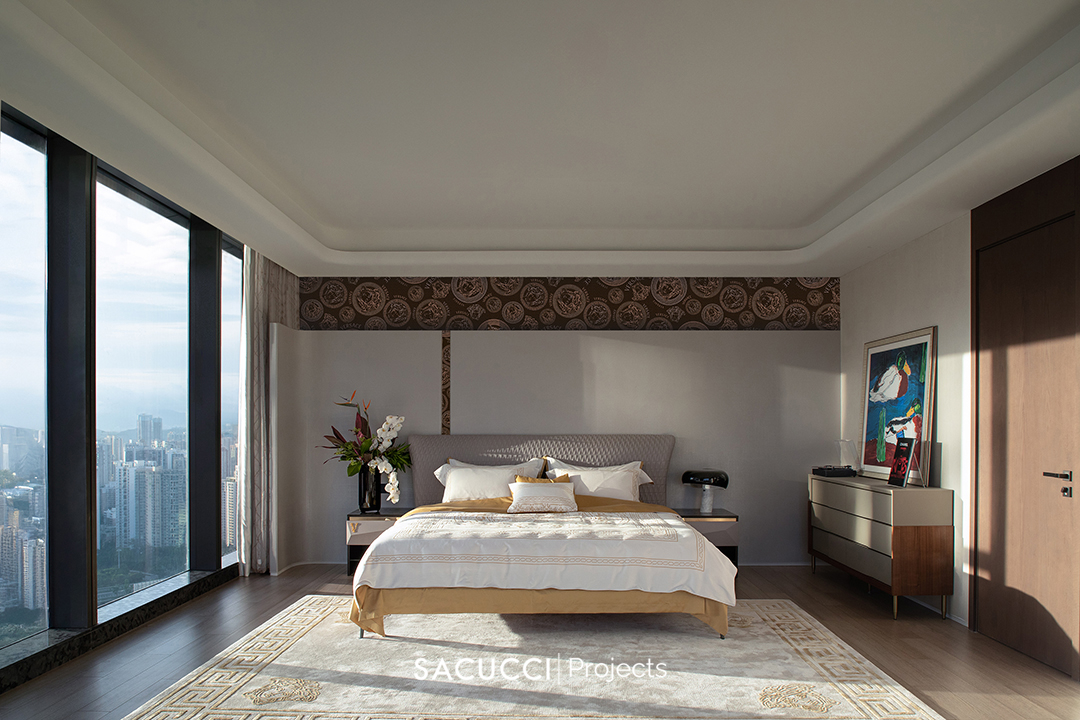
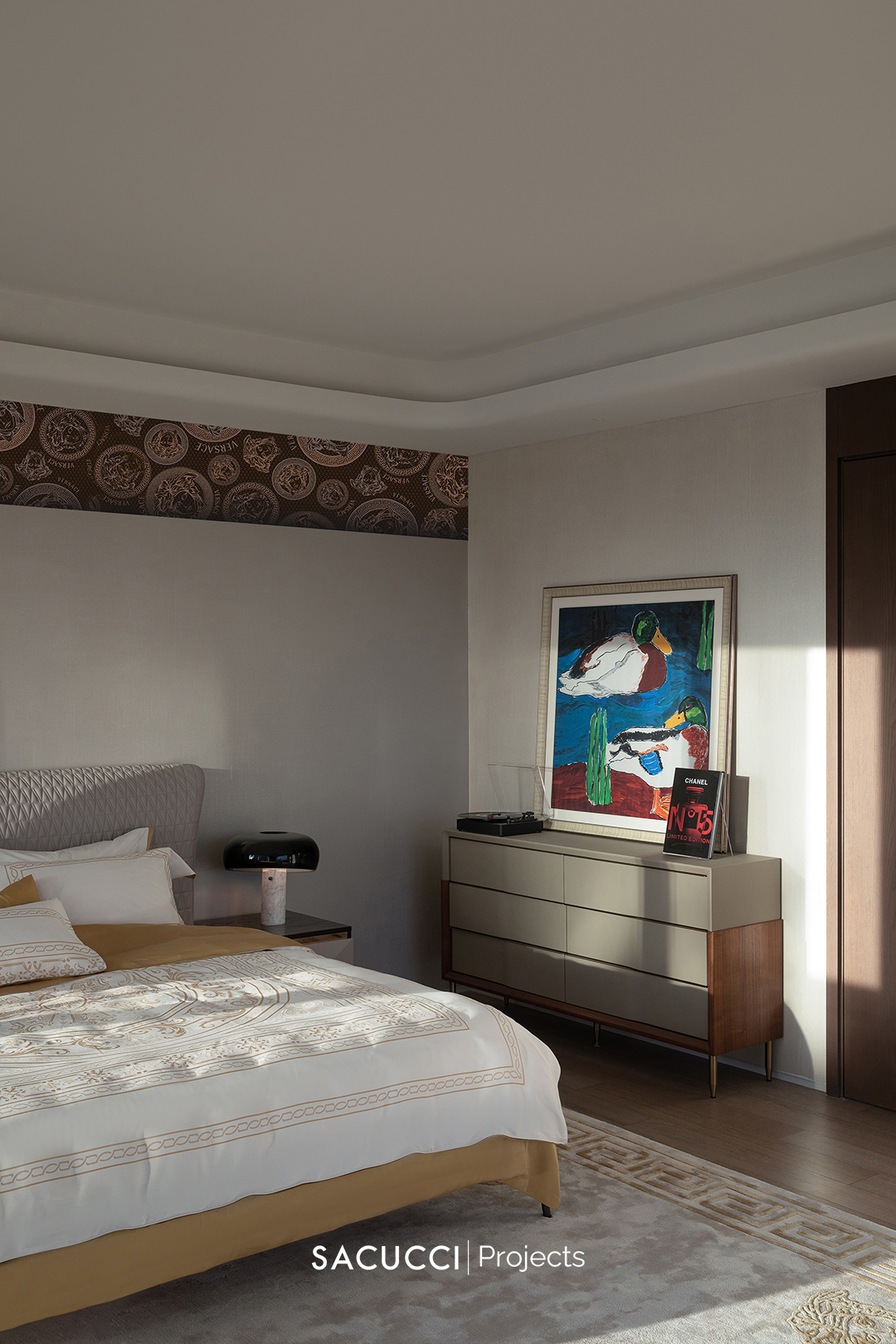
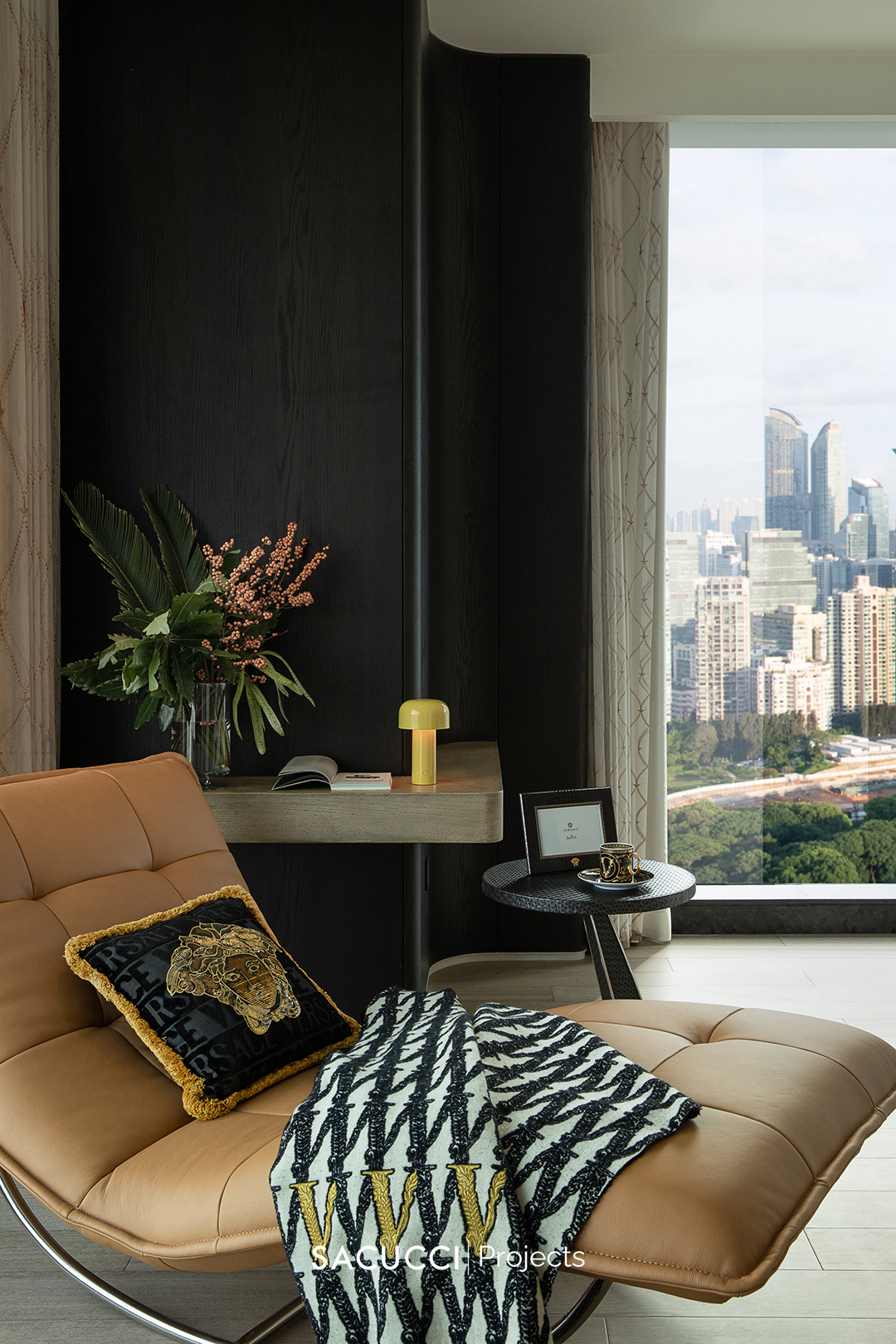
在摩登画卷中,木作展现出其超越材质的一面。它以内在的温润与秩序,为现代空间的锐利线条注入温度,为简约的轮廓赋予深度。最终,设计的光芒悄然隐退,唯留木的质感与人的气息交织,将都市的节奏,沉淀为家中从容的日常。
In this modern tableau, wood reveals its essence beyond form. With inherent warmth and rhythm, it softens the sharp edges of contemporary space and deepens the simplicity of its contours. As design recedes into silence, what remains is the texture of wood intertwined with human presence—urban rhythm distilled into the serenity of home.

当生活的喧嚣褪去,02户型以温柔笔触,为父母勾勒出一方安顿身心的天地。整体色调如秋日午后般沉静,光线透过纱帘,在木质肌理上晕染出温润光泽。
When the noise of life subsides, Residence 02 emerges as a sanctuary for the parents—a haven drawn with gentle strokes. The color palette is calm as an autumn afternoon, where filtered sunlight caresses the wooden grains in a warm, tender glow.
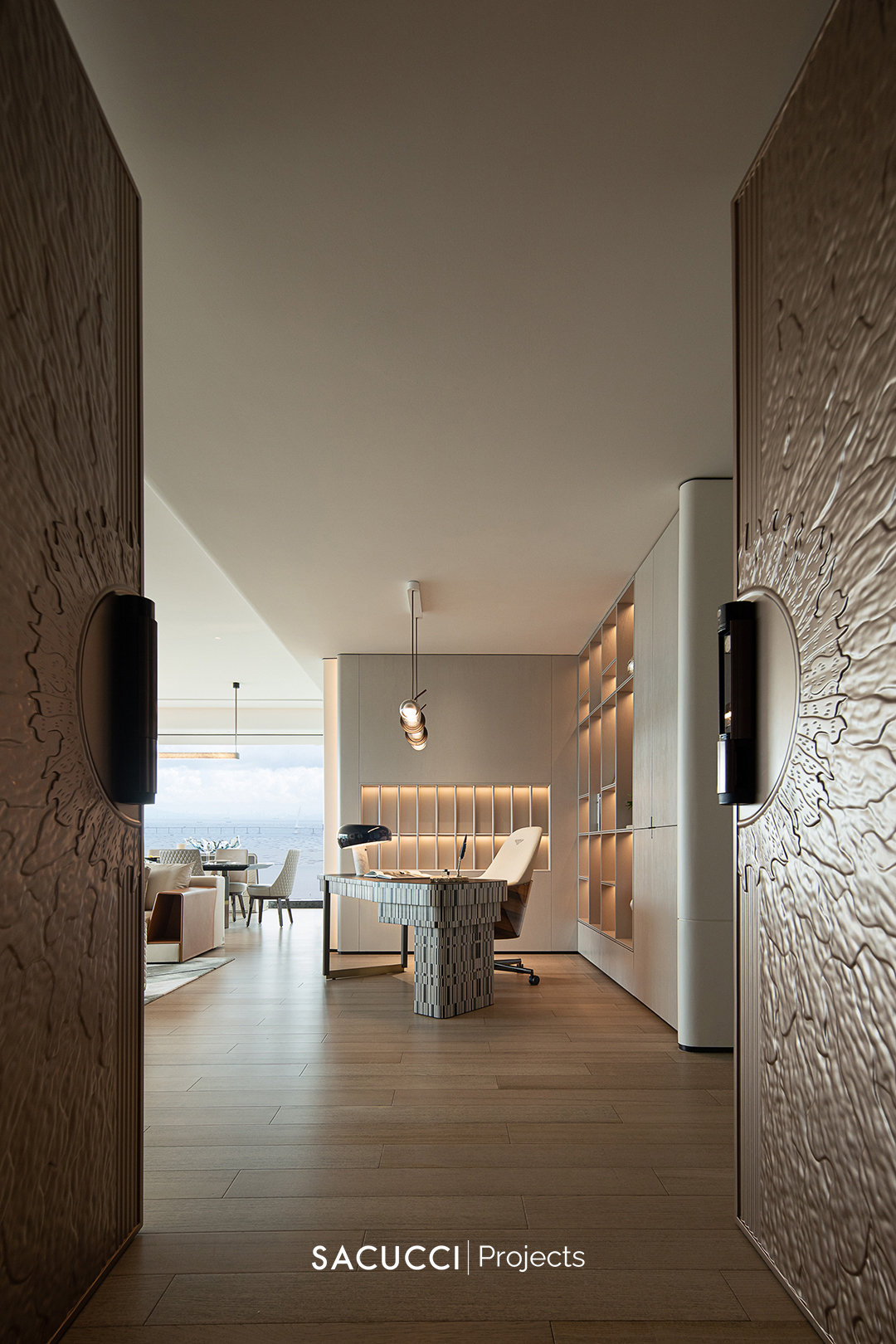
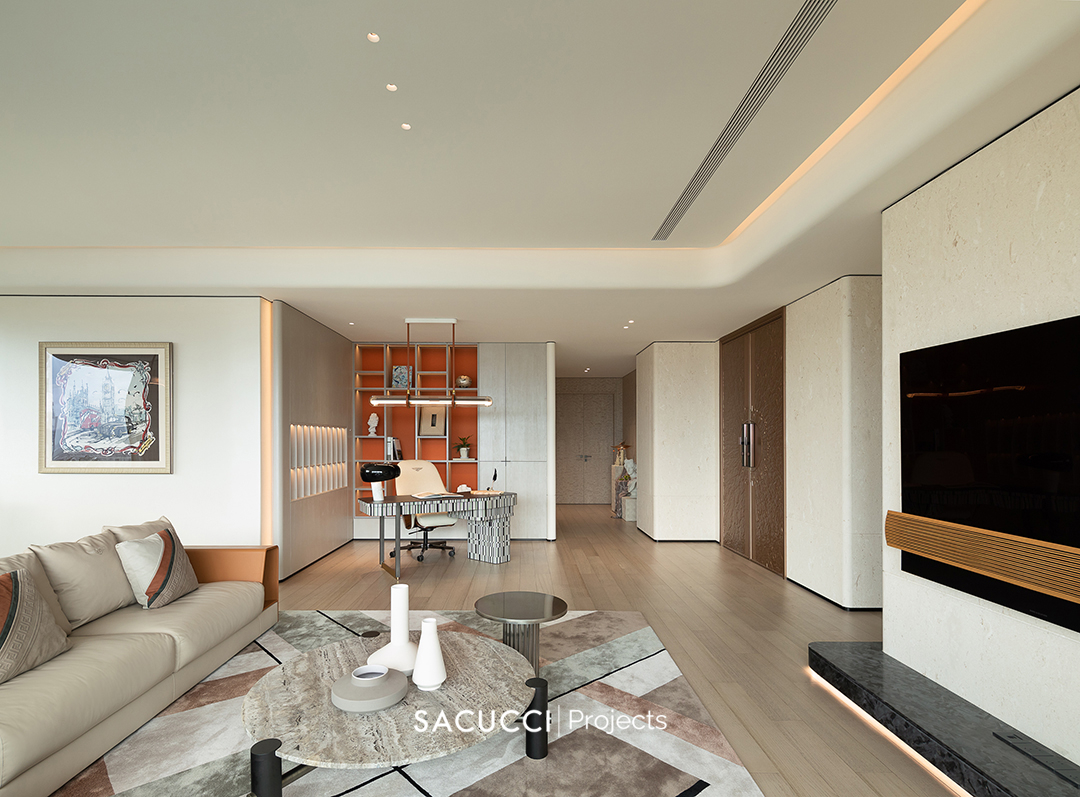
这里没有刻意的表达,每一处细节都在轻声诉说着岁月的从容。空间的气韵沉静而富有质感,让时光在此自然慢行,成全生命中那份静观自得的安然。
Here, nothing is forced; every detail whispers the grace of time. The atmosphere is tranquil yet textured, allowing time to slow naturally, nurturing a quiet contentment of being.
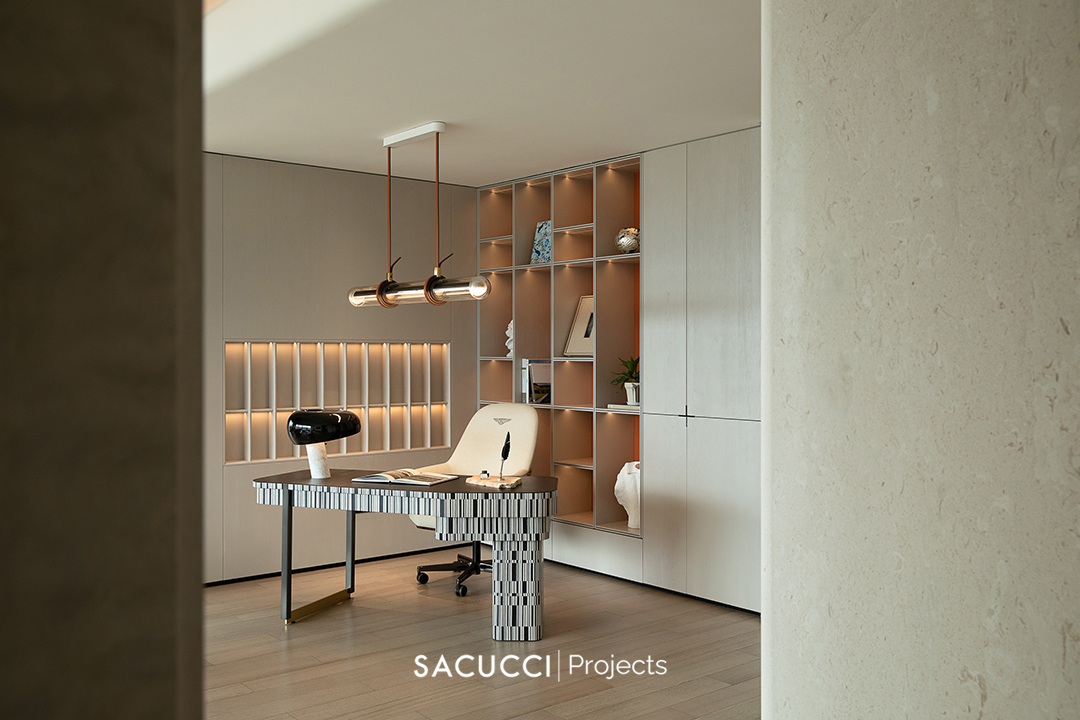
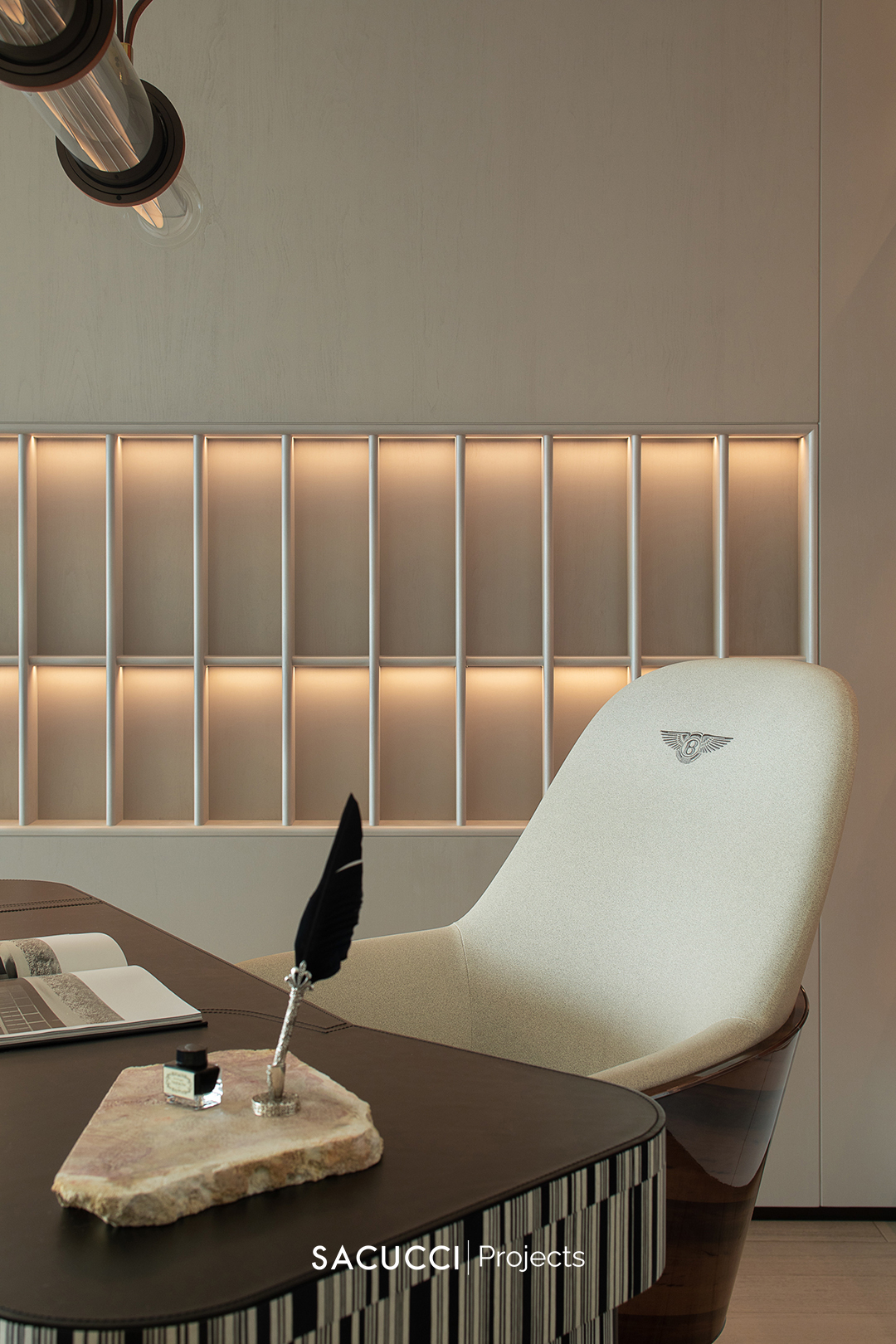
于家的转角处,两侧墙体化身开放式书柜,围合出一方精神自留地。美国红樱桃随时间温润的质感,与藏书共同沉淀出沉稳气场。这里既是静心阅读的私域,亦是思考与创造的庇护所。在开放与围合之间,木作完美实现了功能的转化,让每一寸空间都承载着生活的厚度。
At the corner of the home, two walls transform into open bookshelves, enclosing a contemplative retreat. The natural patina of American cherry wood, deepened by time, blends with the presence of cherished books to cultivate a grounded, intellectual charm. It is both a private reading space and a sanctuary for thought and creation. In balancing openness and intimacy, the woodwork achieves a fluid transformation of function—every inch of space layered with the depth of living.
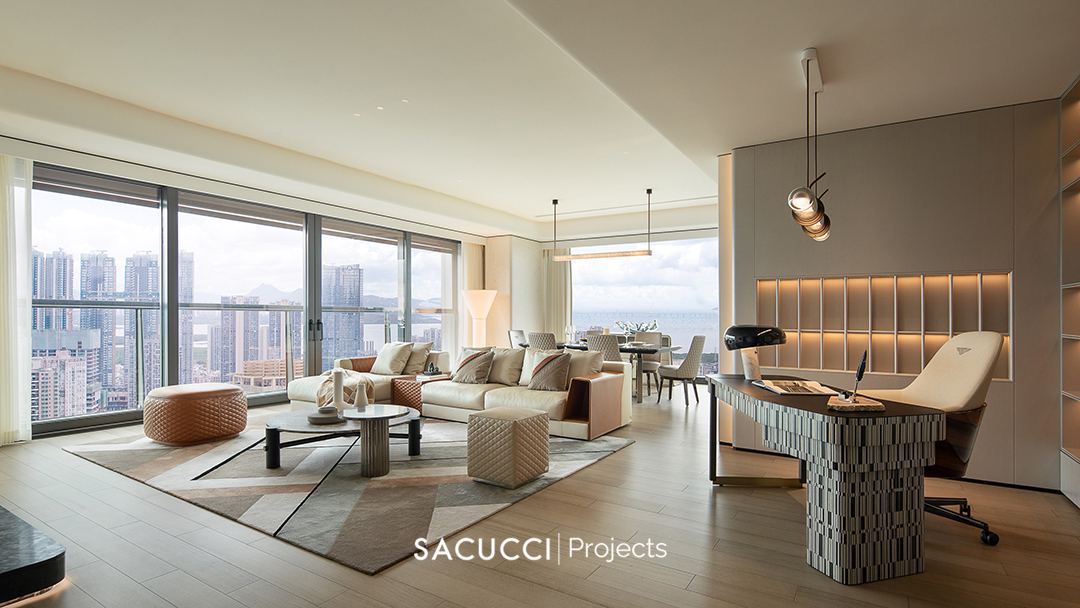
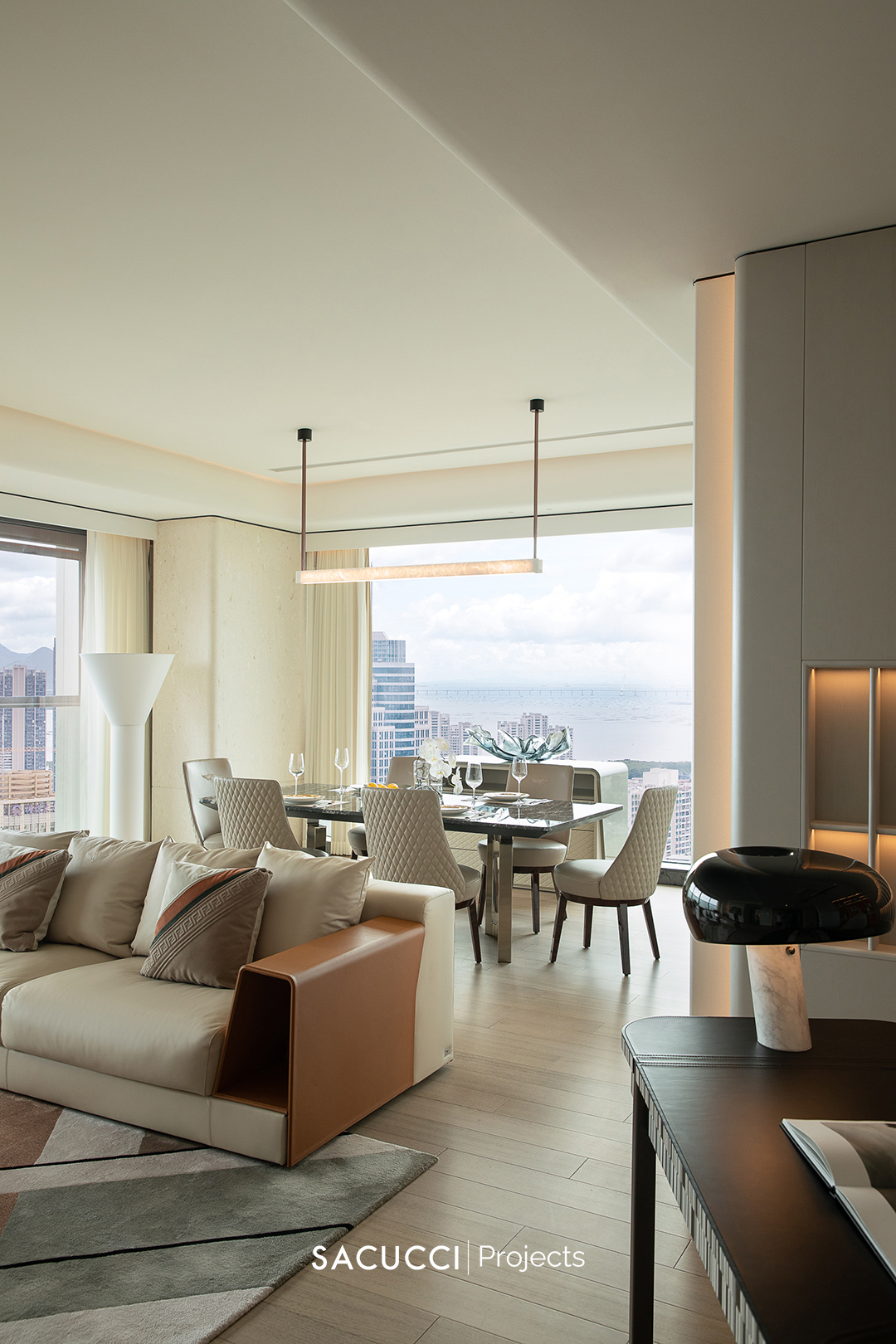
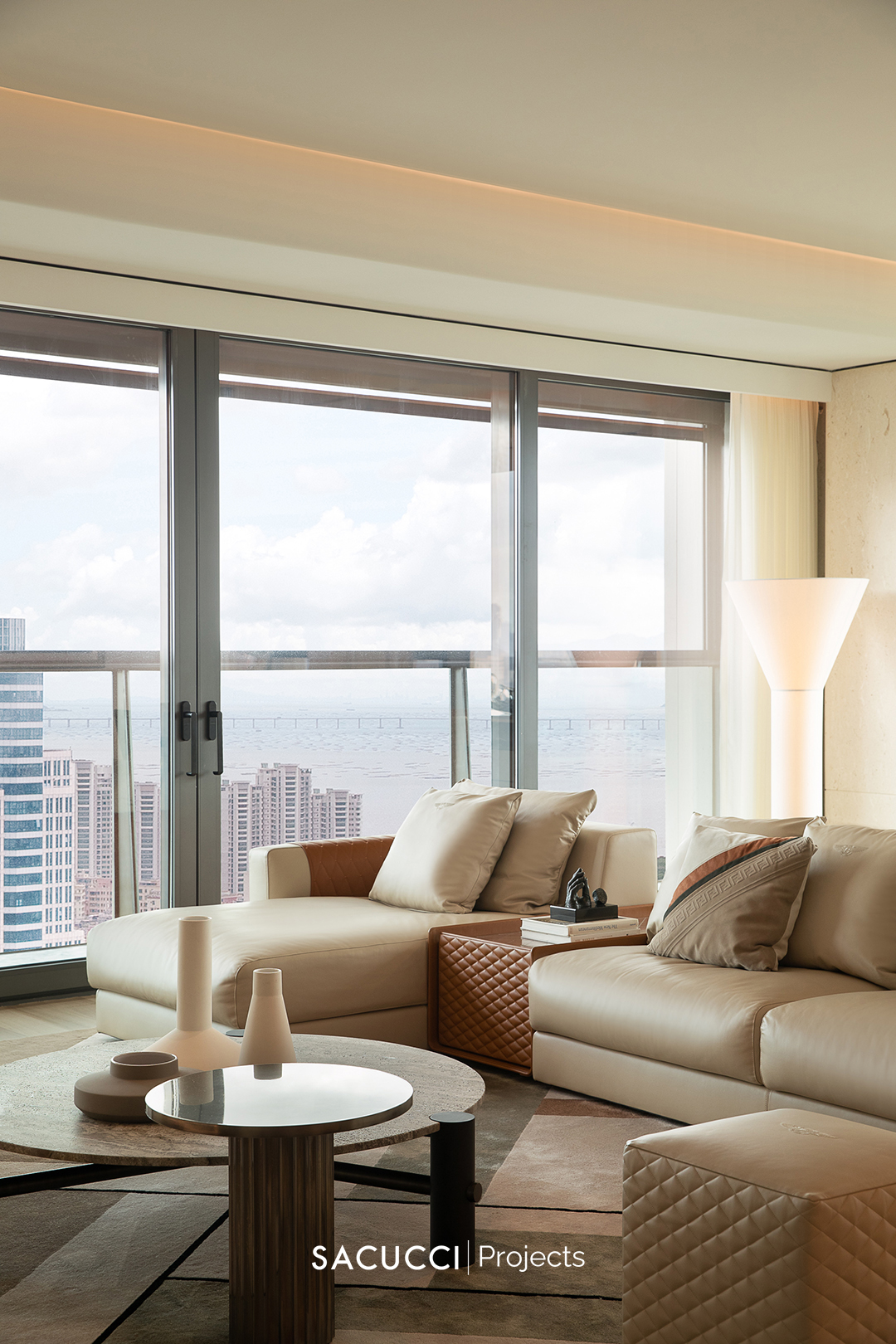
家中的客厅与餐厅相通,构成开阔的生活场域。巨幅落地窗似画框,将CBD的繁华城景与远山轮廓揽入怀中。通透的格局延伸着空间的广度,更延展了生活的想象。
The living and dining areas connect to form an expansive field of life. Towering windows frame both the CBD skyline and the distant mountains, merging grandeur and stillness. The transparent layout not only extends spatial perception but also expands the imagination of life.
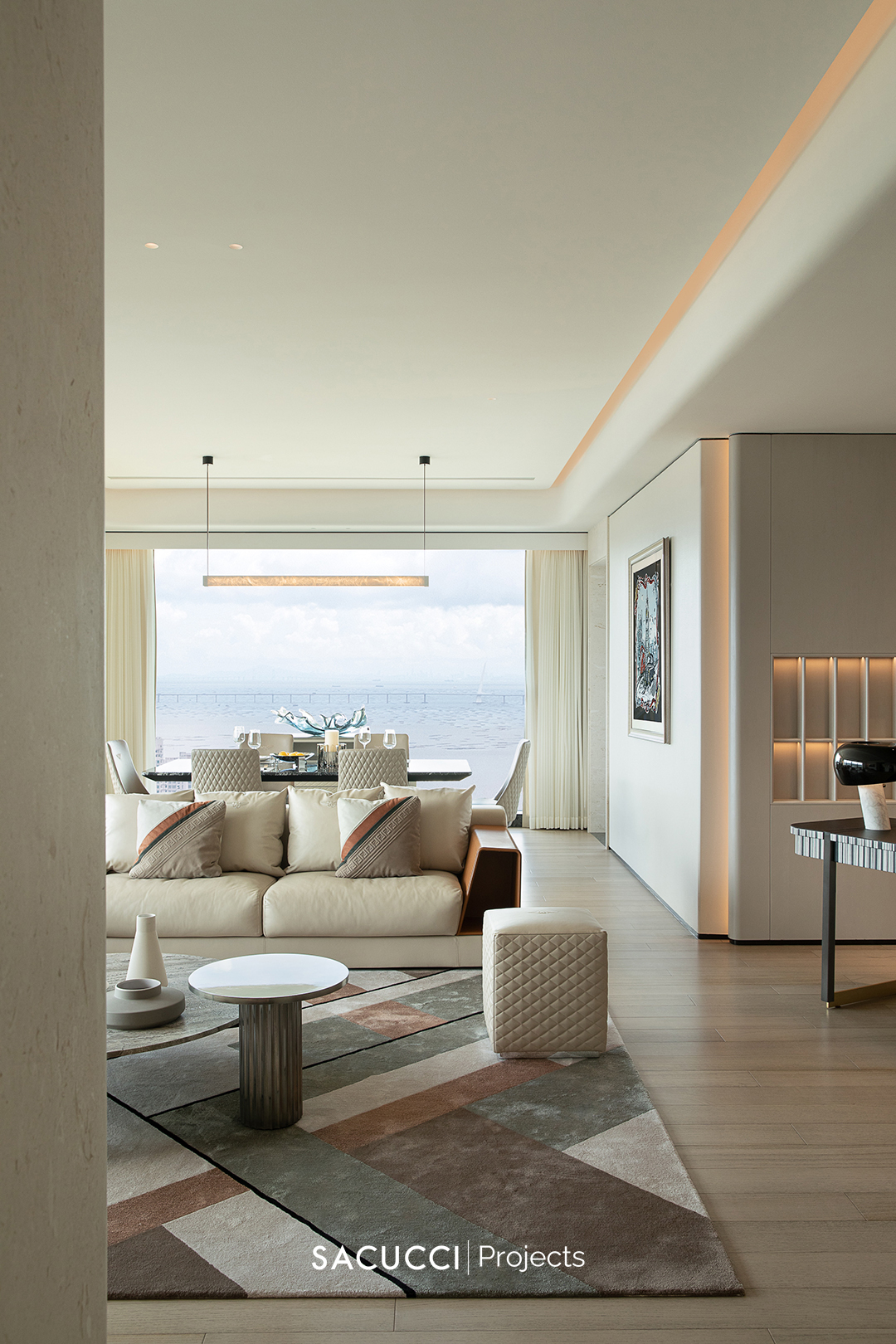
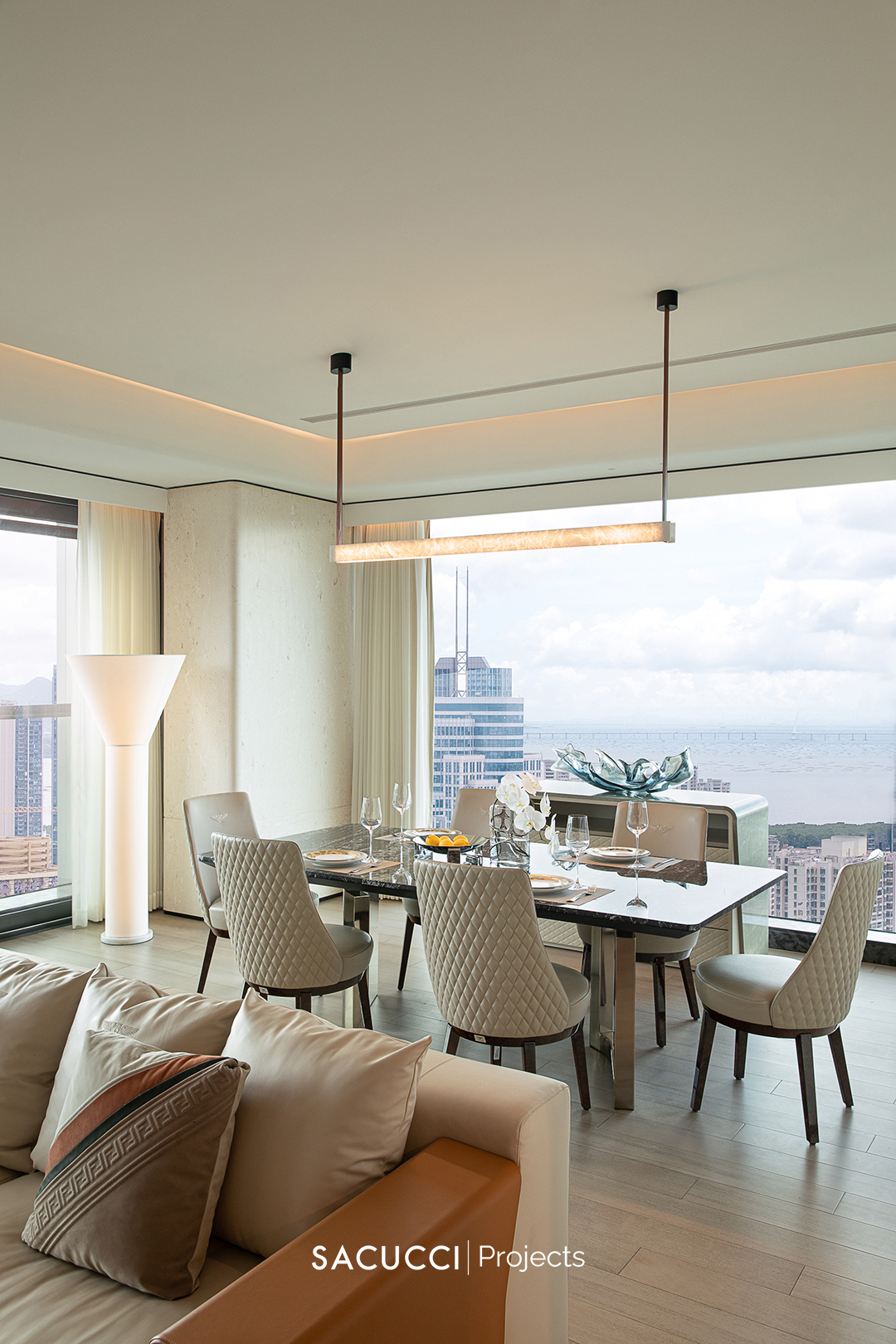
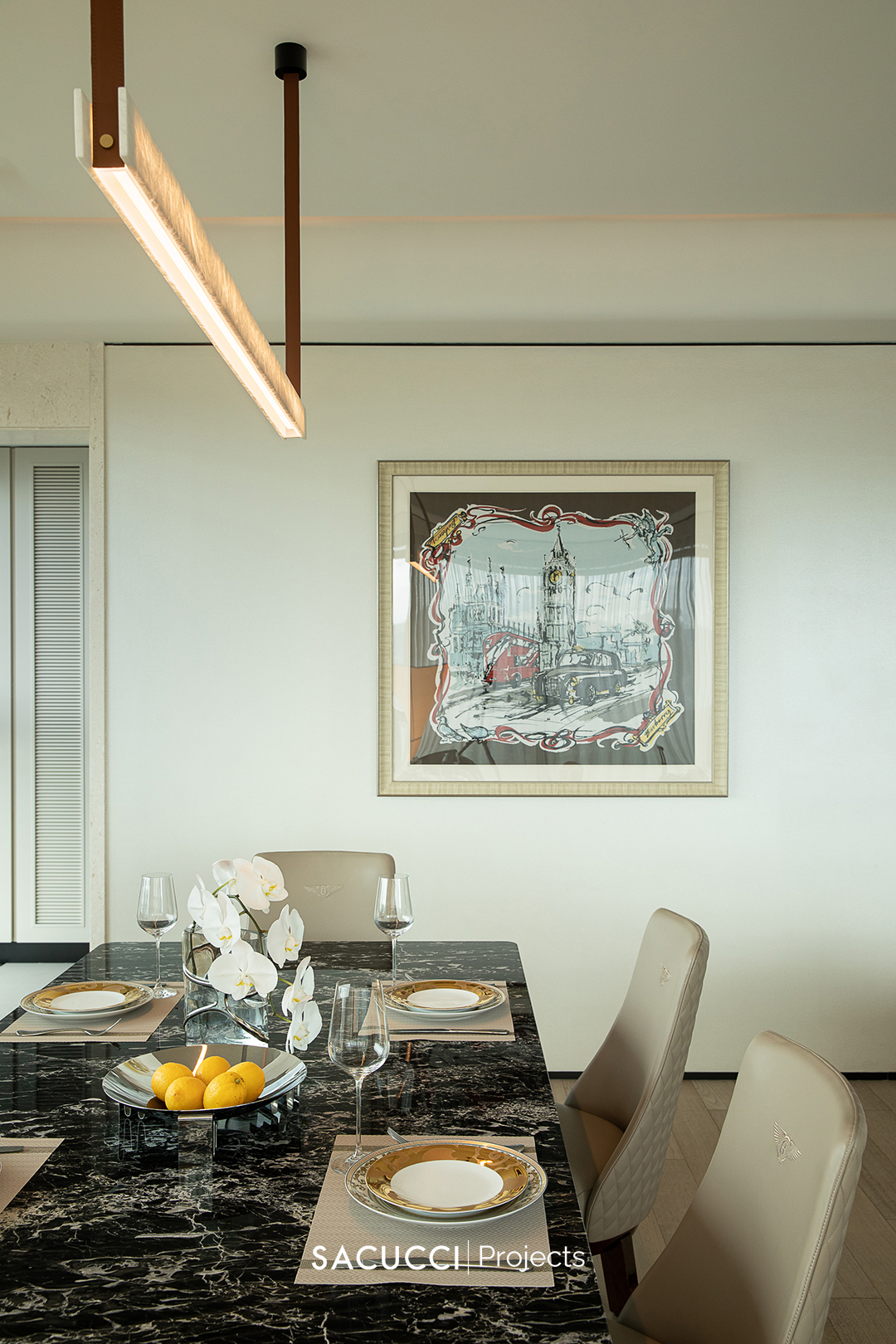
在这里,阳光肆意倾洒,城市的天际线成为日常背景,让每一次用餐与会客都成为置身云端的惬意体验。当灯火初上,窗外的璀璨与室内的宁静相映成趣,勾勒出现代都市生活的理想模样。
Here, sunlight pours freely, and the horizon becomes part of everyday experience. Each meal, each conversation, feels suspended among the clouds. As night falls, the shimmer of the city beyond and the calm glow within compose a vision of modern urban living at its finest.
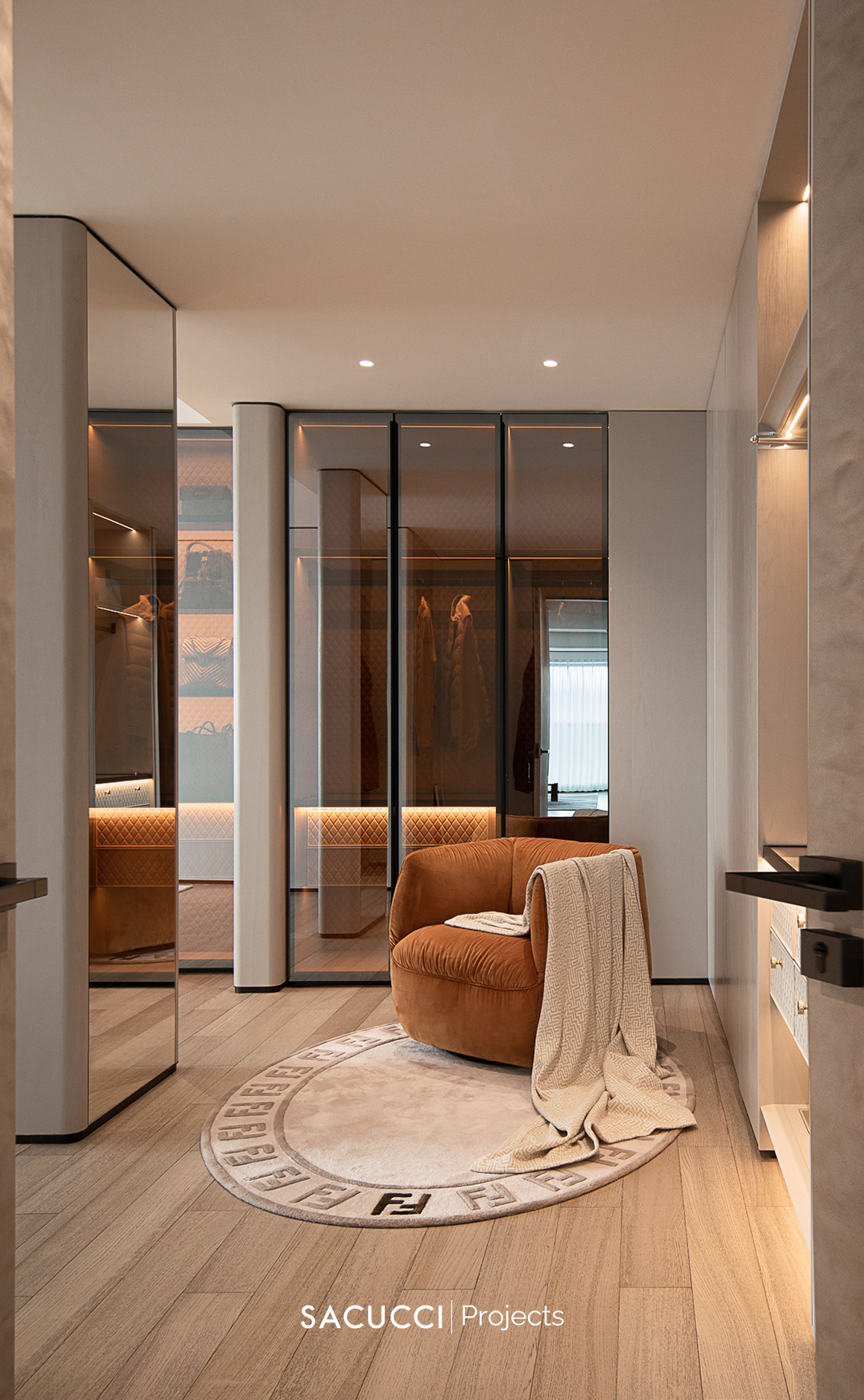
步入主卧,L形衣帽间以美国红樱桃优雅铺展。一面采用茶色玻璃柜门,既延续了空间的纵深感,又为珍藏的服饰提供了朦胧的展示舞台。木质的温润与玻璃的通透相辅相成,在功能与美学之间取得完美平衡。
In the main suite, an L-shaped walk-in closet unfolds in elegant American cherry wood—one wall features tinted glass doors, extending depth while offering a softly veiled stage for treasured garments. The warmth of wood and the transparency of glass complement one another, achieving balance between function and beauty.
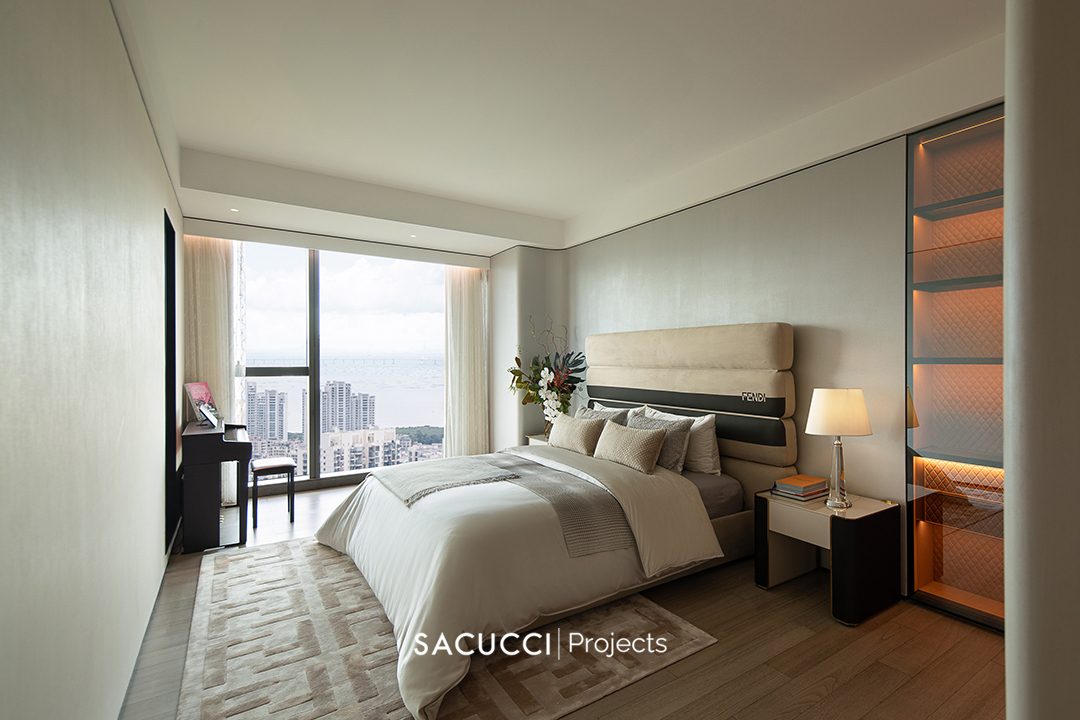
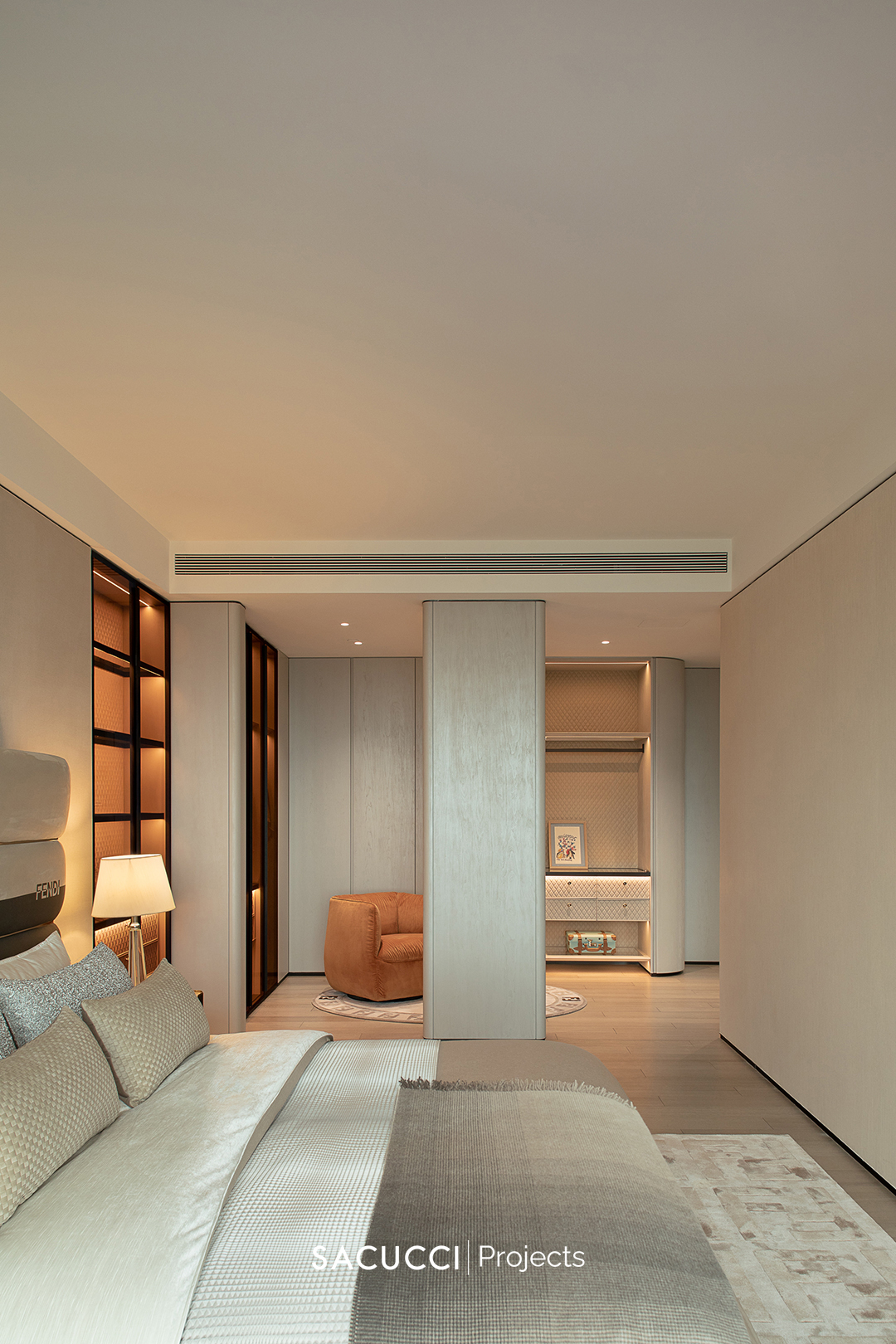
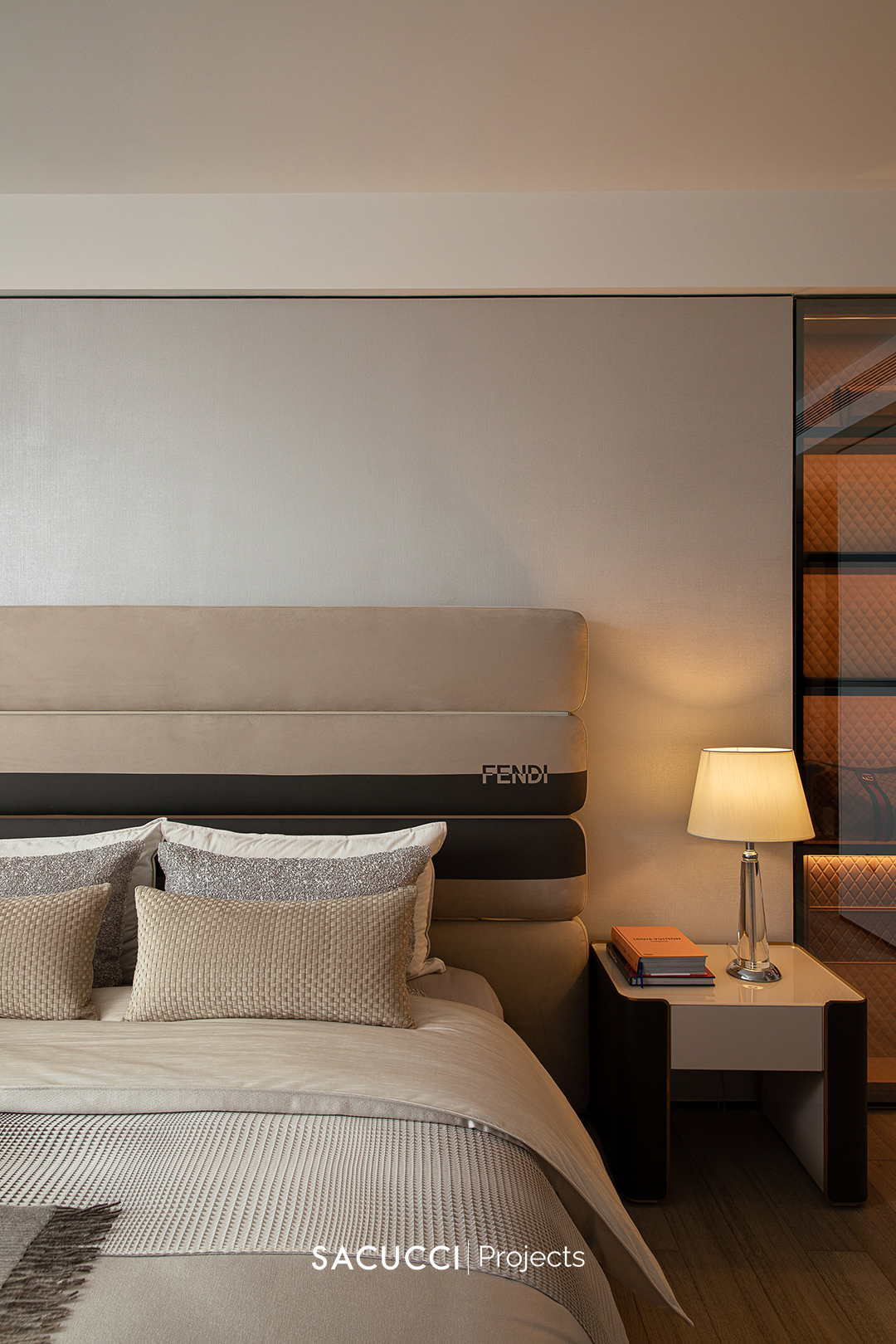
樱桃木以细腻的纹理与温润的色泽,为空间注入优雅的诗意。其卓越的稳定性让衣柜历久弥新,流畅的加工特性成就了精致细节。更难得的是,木质表面能温柔地吸纳光线,在室内晕染出柔和光晕,将功能家具升华为自然美学与高雅生活的完美融合。
The fine grain and rich tone of cherry wood infuse the space with poetic elegance. Its enduring stability ensures timeless craftsmanship, while its smooth texture enables refined detailing. Most captivating of all, its surface absorbs light tenderly, casting a gentle glow that elevates furniture into an artful expression of natural aesthetics and refined living.
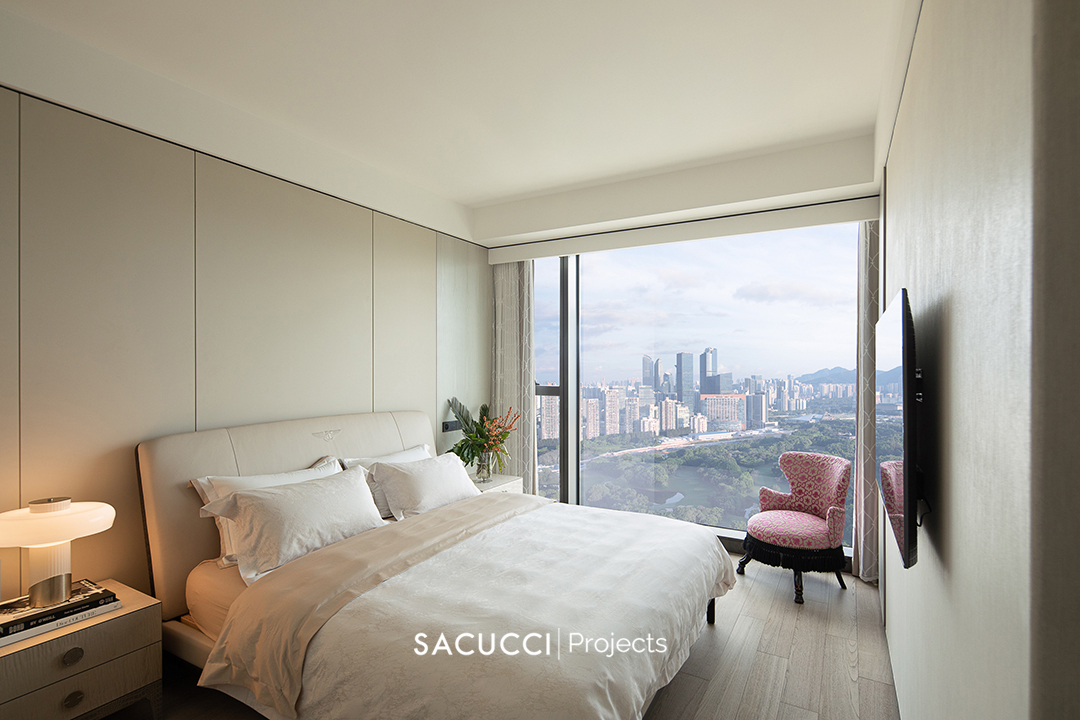
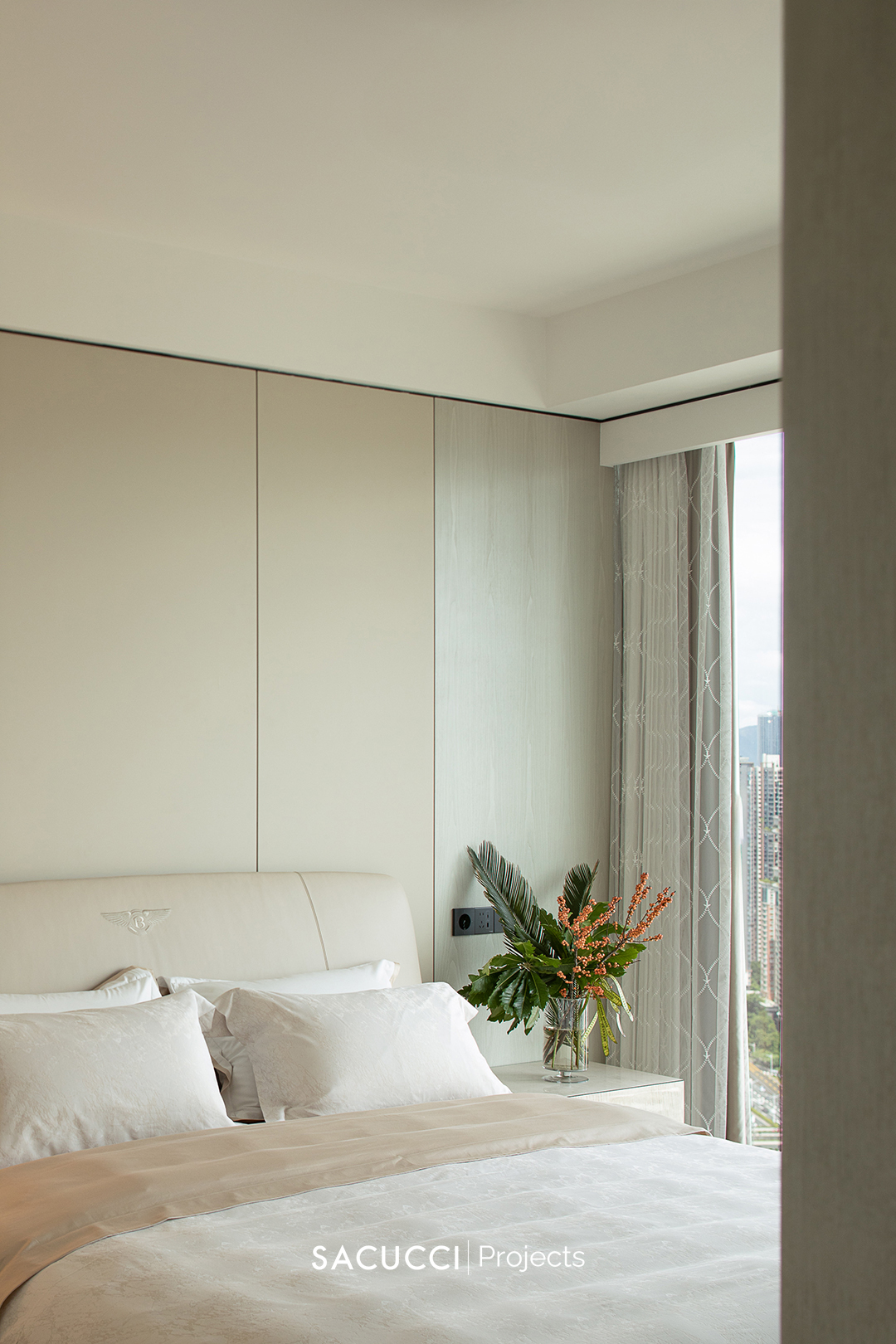
木,是空间中最富诗意的存在。它从不定义风格,却能与每一种生活共鸣。在摩登居所,它化身利落线条;于雅致宅邸,它呈现温润气质。如同一位默契的知己,木总能读懂空间的语言,以不同的纹理、色泽与形态,完美融入每个家的独特叙事,成为居住者个性的自然延伸。
Wood is the most poetic presence in space. It never dictates a style, yet resonates with every way of life. In the modern home, it manifests as sleek geometry; in the refined residence, as quiet warmth. Like a trusted confidant, Wood understands the unspoken language of space— its tones, textures, and forms blending seamlessly into each home’s unique narrative, becoming an organic extension of its inhabitants’ identity.
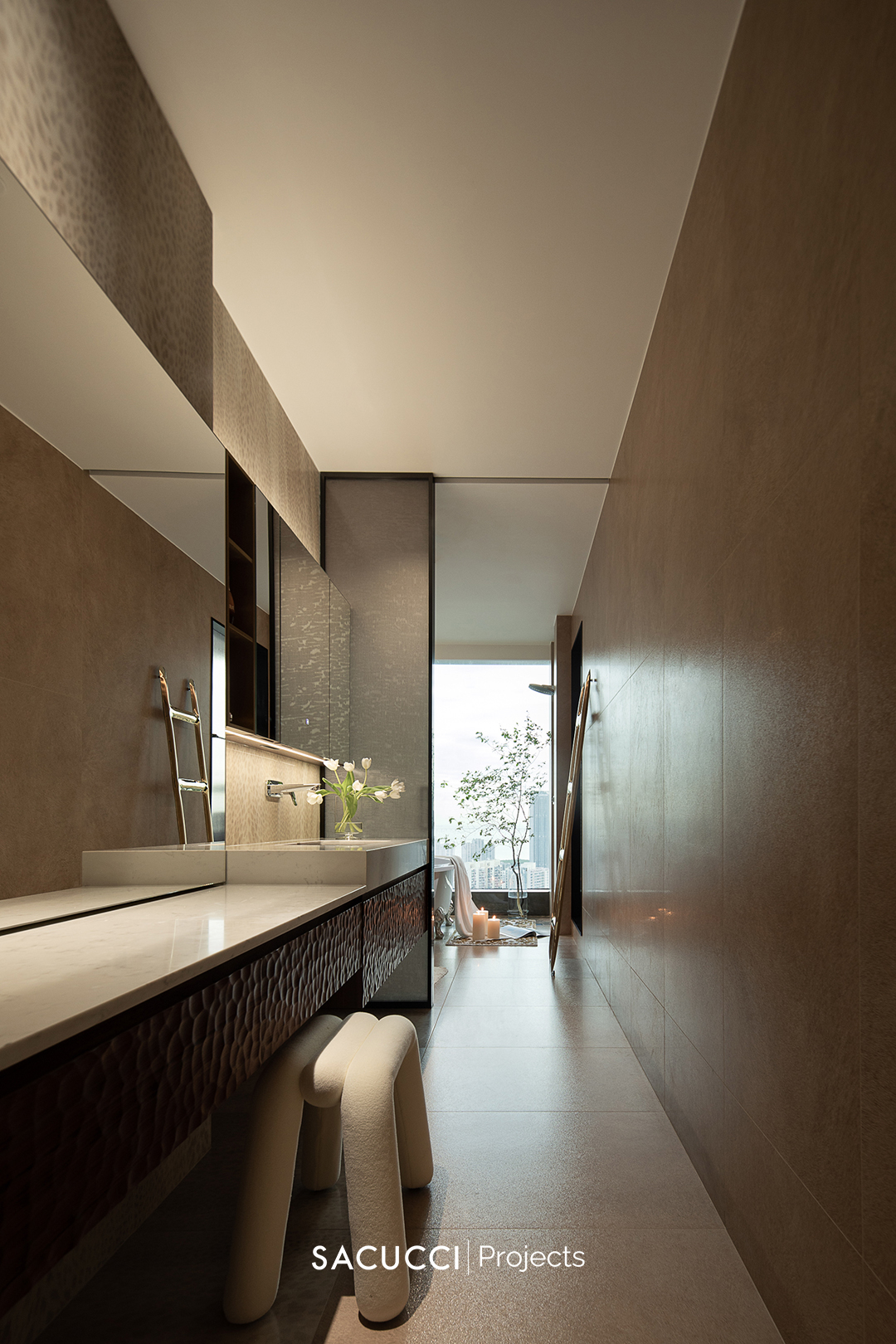
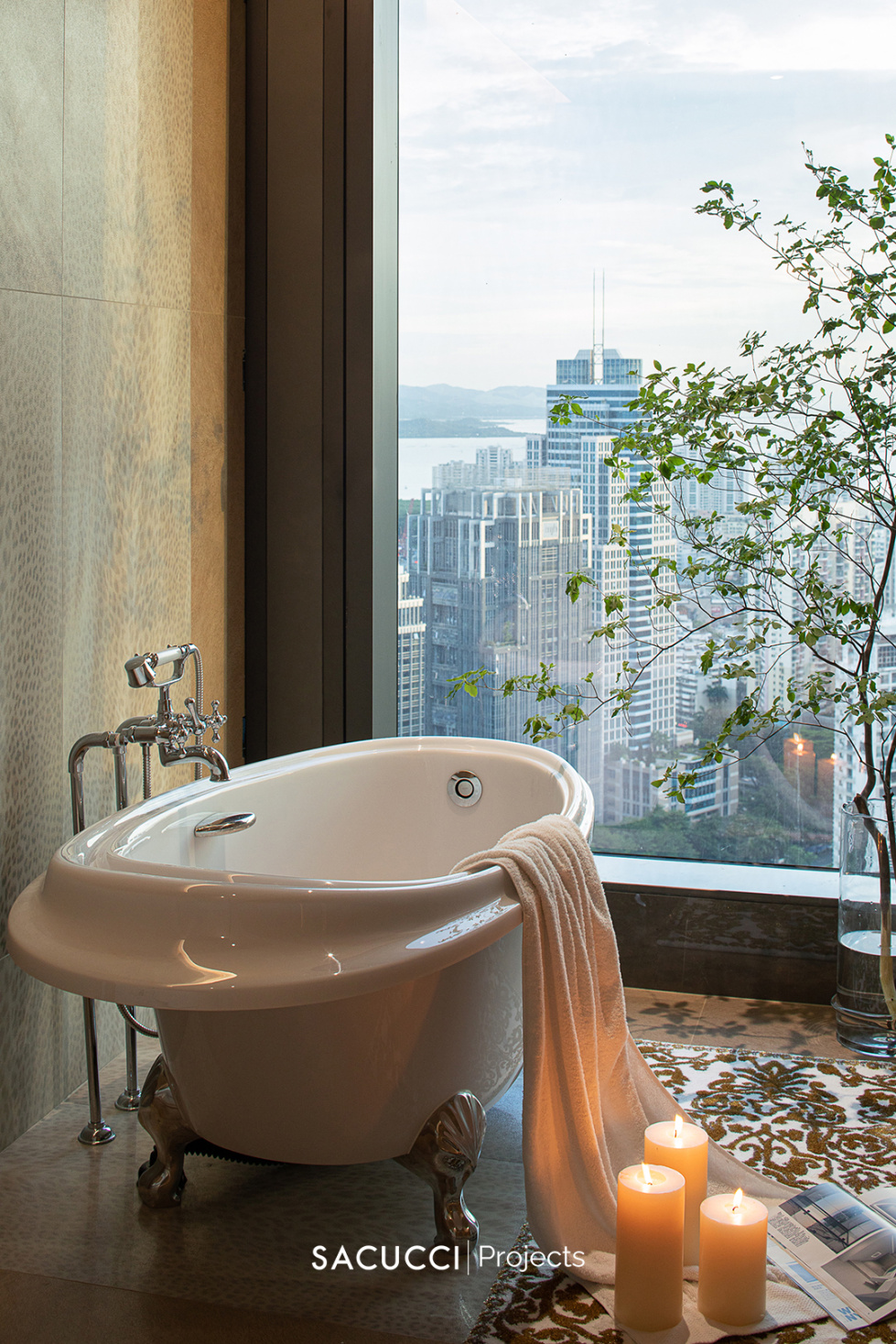
立于城市云端,木以其包容的智慧游走于两处居所。它既可与摩登共鸣,亦能与雅致相融,恰如当代生活的理想缩影,既可拥抱尘世烟火,又能栖居静谧深处。木的沉淀,正是家的沉淀;它所构筑的,不仅是空间,更是喧嚣与宁静之间,那片属于自我的平衡之境。
Standing above the city, wood moves gracefully between the two homes—harmonizing modernity and serenity alike. It mirrors the ideal rhythm of contemporary life: embracing the pulse of the world while holding space for stillness within. The settling of wood is the settling of home—it builds not only a space, but a sanctuary of balance between the noise and the quiet, the outer and the inner self.
▽▽▽
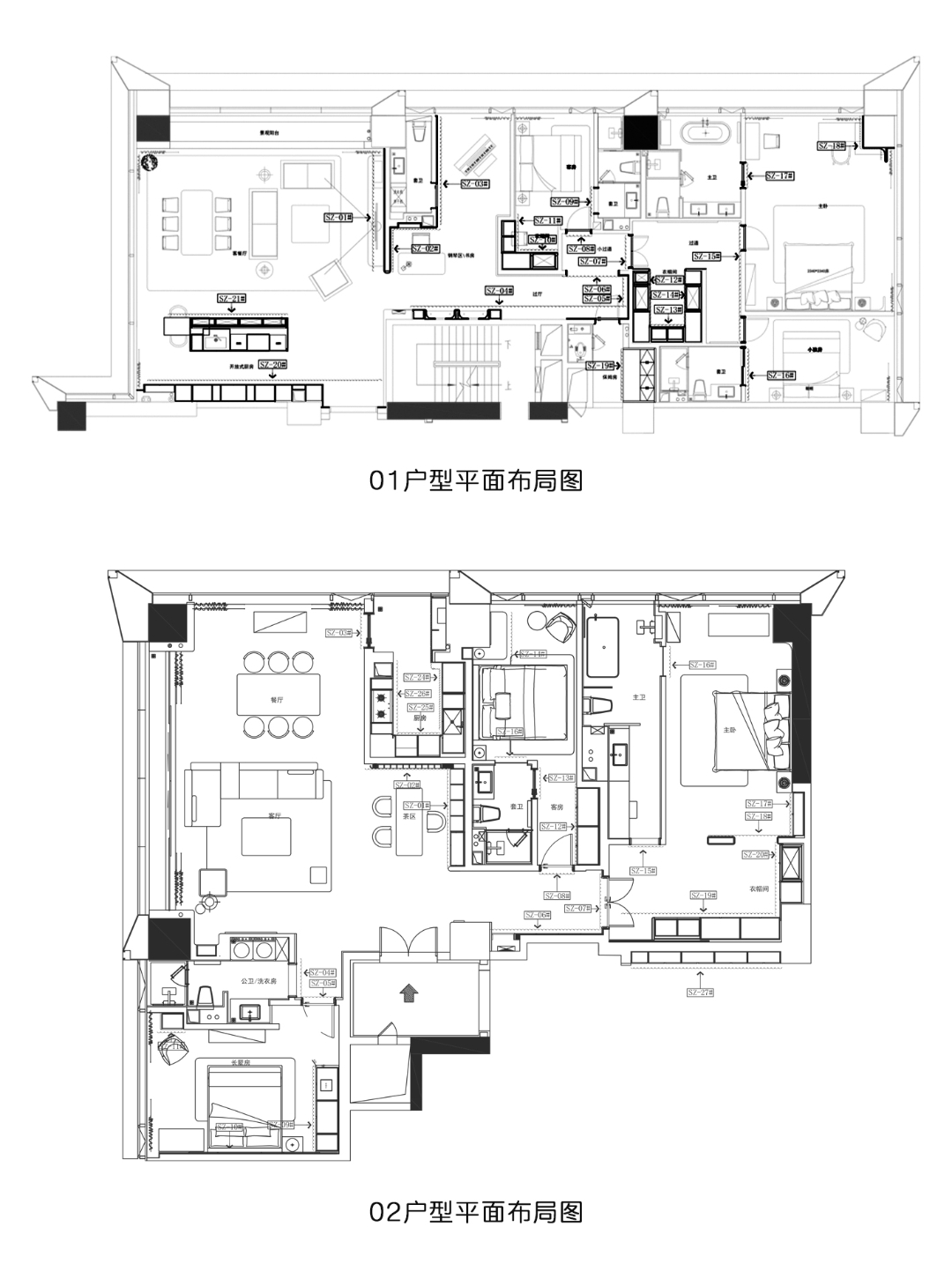
△ 平面图
项目信息
木作品牌:Sacucci首席公馆
Project Brand: Sacucci
木材材种:美国橡木、玫瑰木、美国红樱桃、加拿大硬枫
Wood essence: American Oak、Rosewood、American Red Cherry、Canadian hard maple
涂装工艺:金属漆、水性肤感漆
Coating: Metallic paint、Water-based skin paint
唯一制造商:南通飞云工艺家具有限公司
The sole manufacturer:Nantong Feiyun Craft Furniture Co., Ltd.
设计公司:BDSD吾界设计
Design Company:BDSD Boundless Design
设计总监:林文科、孙征远
Design Directors: Wenke Lin、Zhengyuan Sun
设计团队:潘美嘉、邬锐康、何海权、徐朝阳、苏日贤
Design Team: Meijia Pan、Ruikang Wu、Haiquan He、Zhaoyang Xu、Rixian Su
软装陈设:BDSD吾界软装 / 董洪琼、叶佳欣
Soft Styling: Hongqiong Dong、Jiaxin Ye
项目摄影:瀚墨视觉 壹高
Photographer:Yi Gao
文案撰写:云镜传媒
Copywriter:Cloud Mirror Media
▽▽▽


BDSD吾界设计成立于2019年,由设计师林文科和孙征远创建于大湾区东岸的“岭南名郡”惠州。从成立之初,便以大湾区的创新开拓精神赋之于设计之中,以有趣、年轻、先锋、积极的态度传递设计能量。
自成立以来,BDSD吾界设计致力于在不同的空间中探寻设计的价值,为客户提供空间策略、室内设计、美学陈设、建筑园林、灯光设计以及精准落地,设计项目涵盖家居、办公、展示、文化休闲。旗下拥有茶空间「篽箖草堂」、阅读空间「篽箖·上野書屋」、材料研究室「平空术造」。
BDSD吾界设计致力于回归生活本质,创造出舒适、有情感、有生命的空间;融多元的设计语言为一体,不断探索求知,寻找生活的诗意与真意,实现理想的存在状态。
