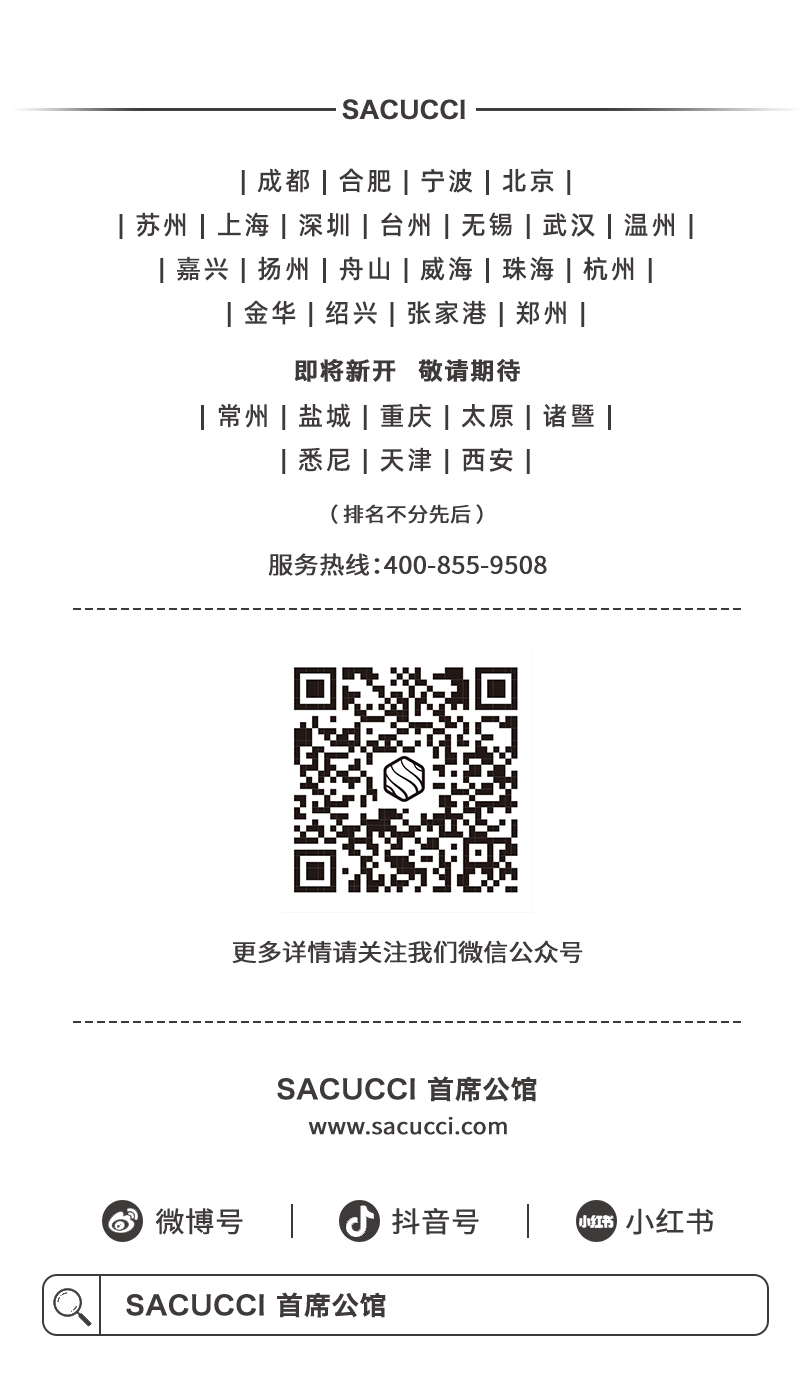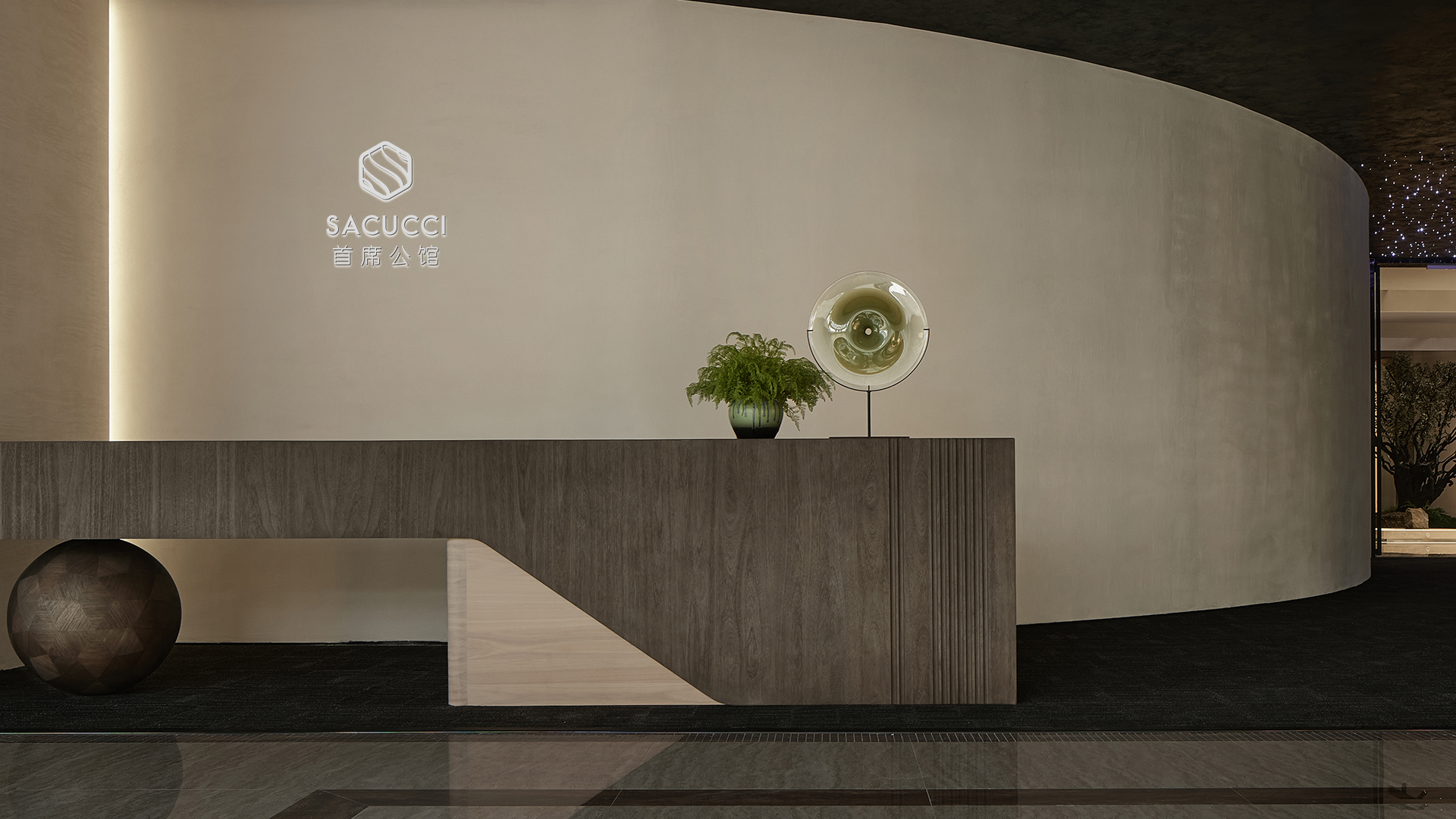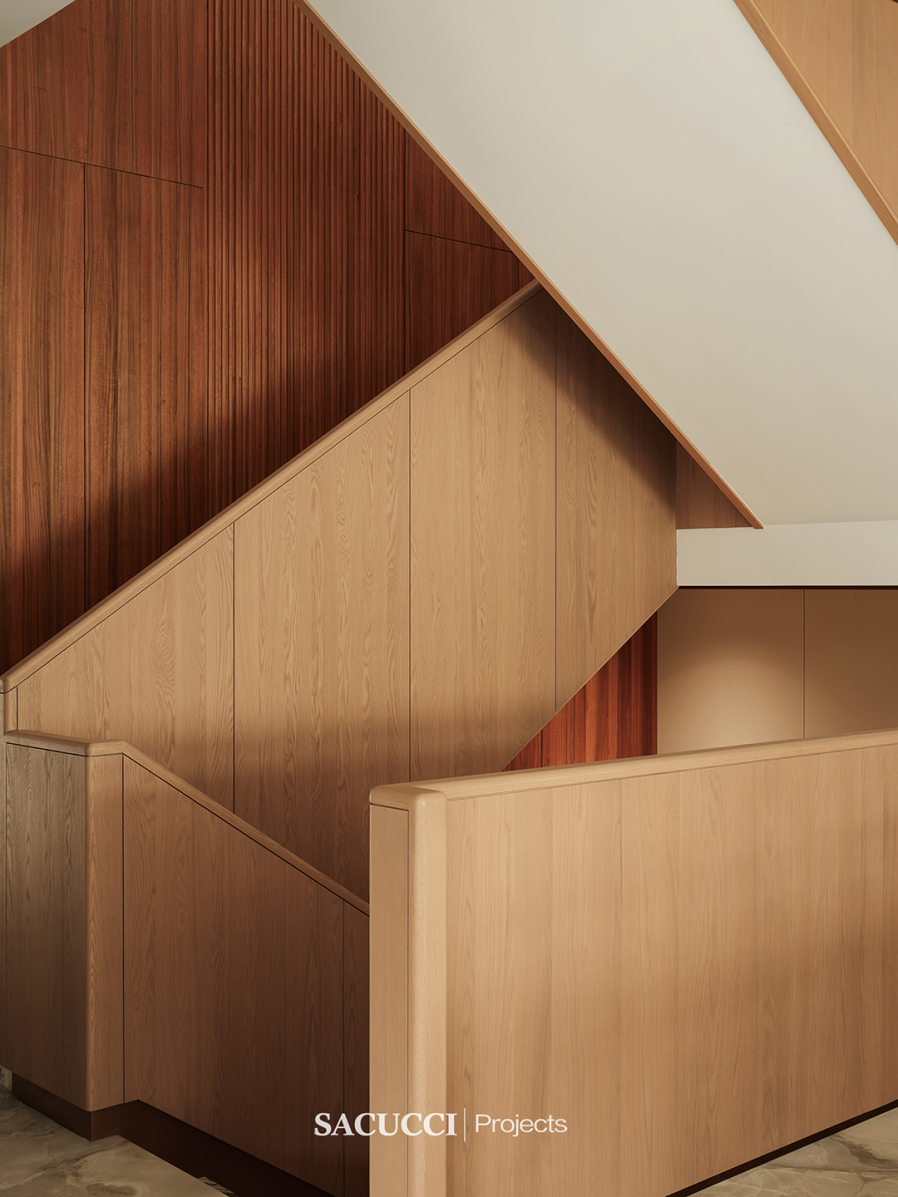
上篇,我们已初窥苏州别墅之貌,领略了古典园林外观与现代内饰碰撞出的独特美感。本期,我们将更深入地踏入这座宅邸的每一寸空间,细细品味那些隐匿于设计细节中的生活哲学与艺术情愫,共同探索其更加深邃且迷人的内在世界。
In the previous part, we glimpsed the Suzhou villa and appreciated the unique aesthetic created by the collision between the classical garden exterior and modern interior. In this issue, we will explore every inch of this residence, savoring the life philosophies and artistic sentiments hidden within the design details and exploring its more profound and captivating inner world.

周国平曾说,独处最能检验一个人灵魂的深度。在家中,书房便是这样一个理想的独处之地,它提供了一个静谧的空间,让我们能与自己对话,让内心得以丰盈。
Zhou Guoping once said that solitude is the best way to test the depth of one’s soul. At home, the study is the ideal place for such solitude. It provides a quiet space for us to converse with ourselves and enrich our inner world.
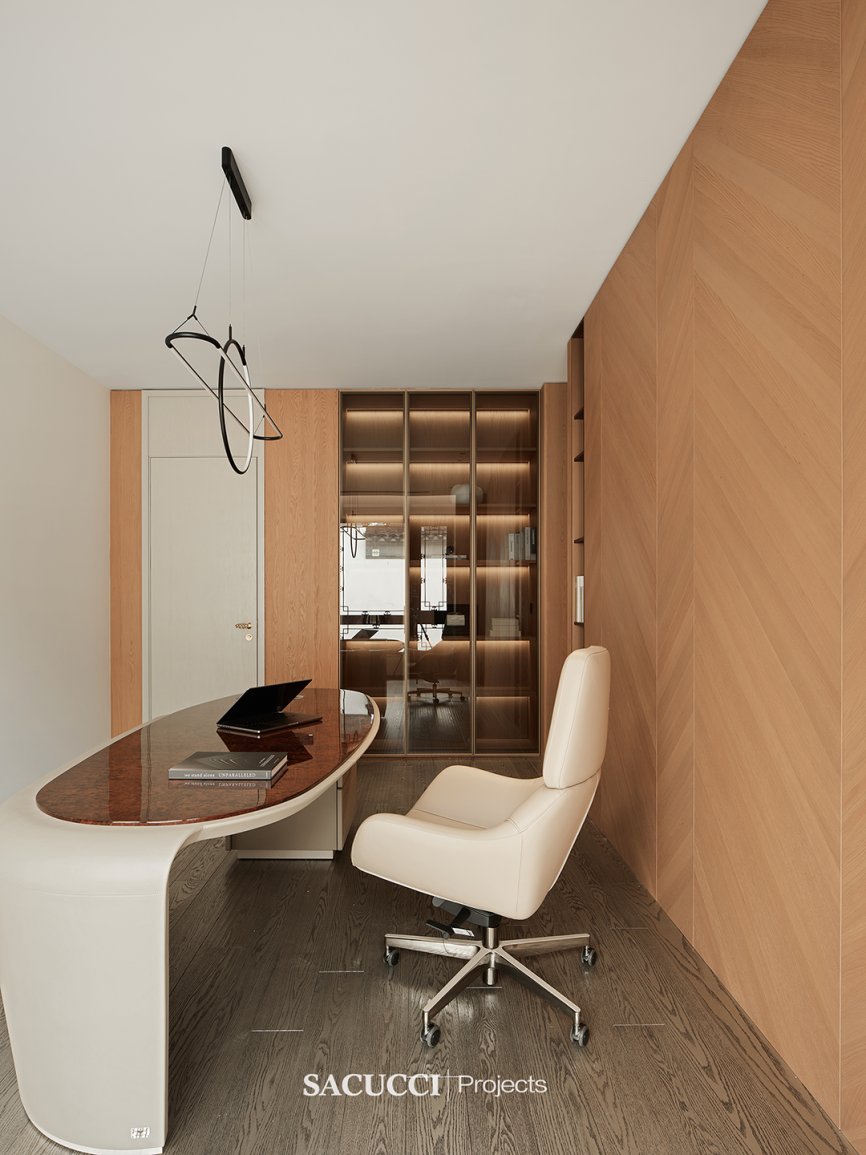
书房浸润在质朴温润的木色之中,这抹色调轻盈而富有深度,赋予空间无限暖意。当阳光透过窗户洒落,木色的温润与光影交织,让整个空间变得明亮而开阔。
The study is bathed in the warm, natural tones of wood, which adds depth and lightness to the space, creating a sense of warmth. When sunlight filters through the window, the interpl between the wood’s warmth and the shifting shadows brings brightness and openness to the entire room.
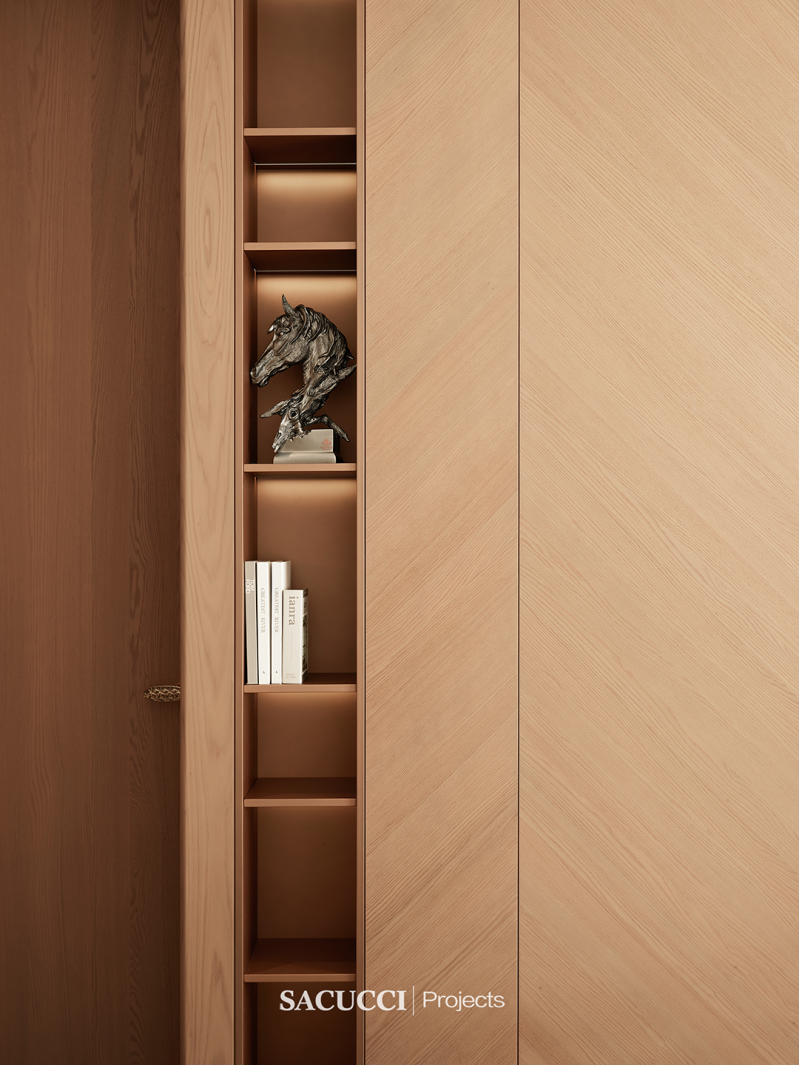
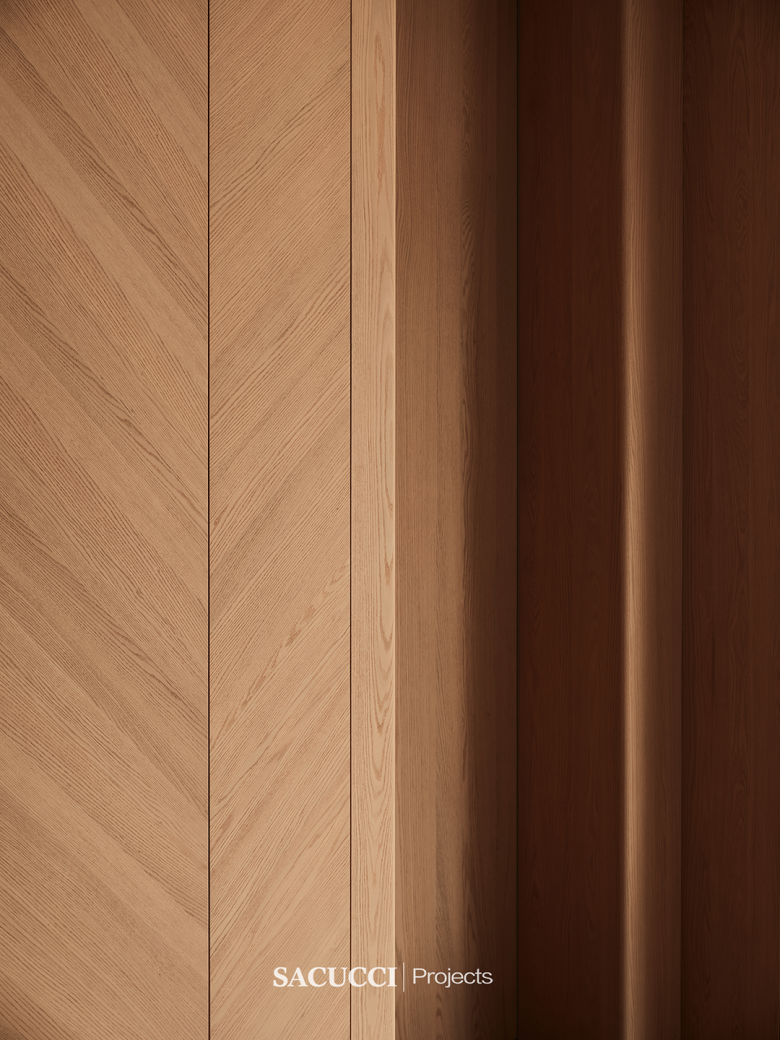
整面的拼花护墙板,温柔地拥抱着每一寸空间,那是橡木的馈赠。它质地坚实,默默隔绝外界的纷扰,让思绪得以沉静,深邃丰富的天然木纹,让墙面呈现出既有序又不单调的视觉美感。其表面采用了意式零度哑涂装工艺,不仅完美保留了木材的原始质感与色泽,更赋予了护墙板细腻柔和的触感及卓越的耐磨性能,让这份优雅与质感,在岁月的流转中历久弥新。
The full wall of parquet paneling gently embraces every inch of space, a gift from oak. It is solid and durable, quietly isolating us from external distractions, allowing our thoughts to settle. The deep, rich natural wood grain gives the wall a visual beauty that is both orderly and far from monotonous. The surface is treated with Italian Zero-degree matte coating, which not only preserves the original texture and color of the wood but also provides a delicate, soft touch and exceptional wear resistance, ensuring that this elegance and quality remain timeless.
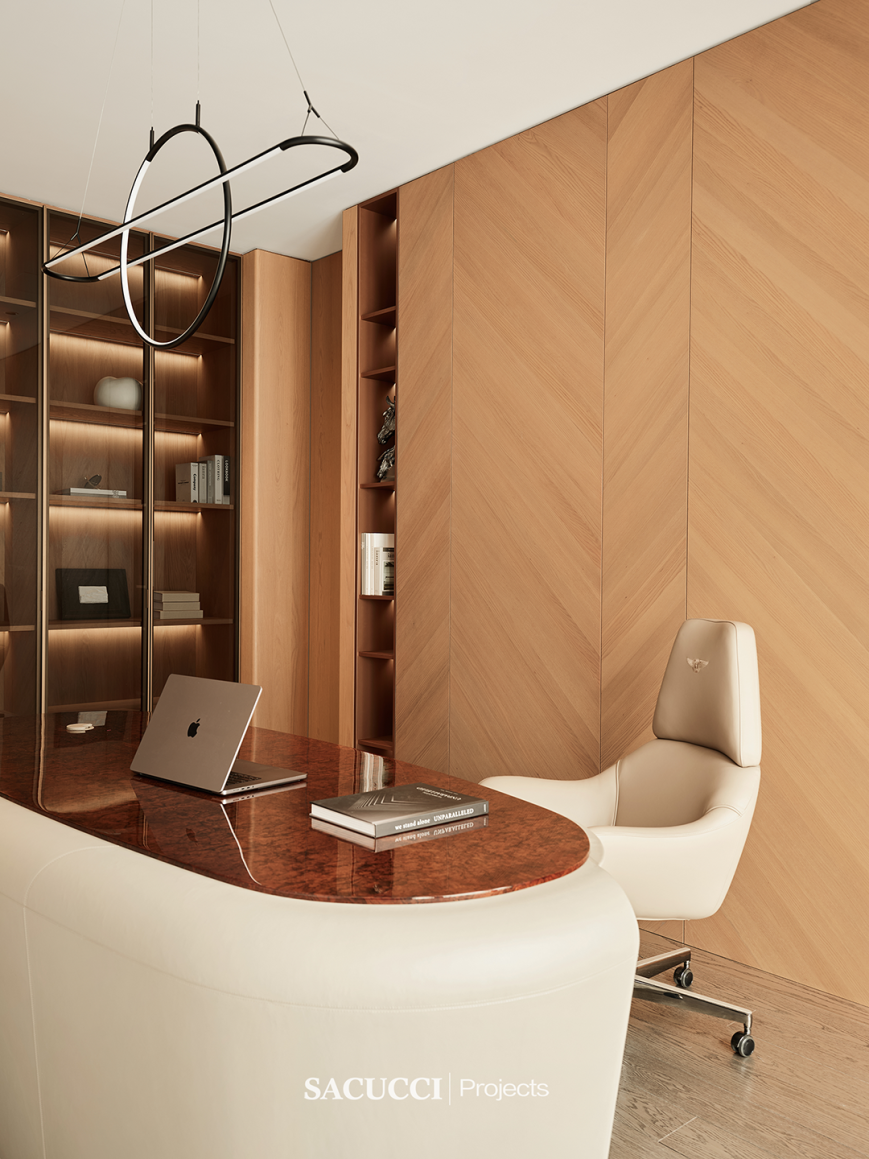

楼梯,远远超越了建筑构件的范畴,它是家的灵魂所在,从负一层延伸至地上二层,象征着不断向上生长的力量。扶手与木饰面精选实木材质,赋予了楼梯更多温暖触感,为居者带来赏心悦目的视觉盛宴。
The staircase goes far beyond being just a structural element; it is the soul of the home. Extending from the basement to the second floor, it symbolizes the continuous upward growth. The handrails and wooden finishes are made from carefully selected solid wood materials, adding warmth to the staircase and offering a visual feast for the eyes.
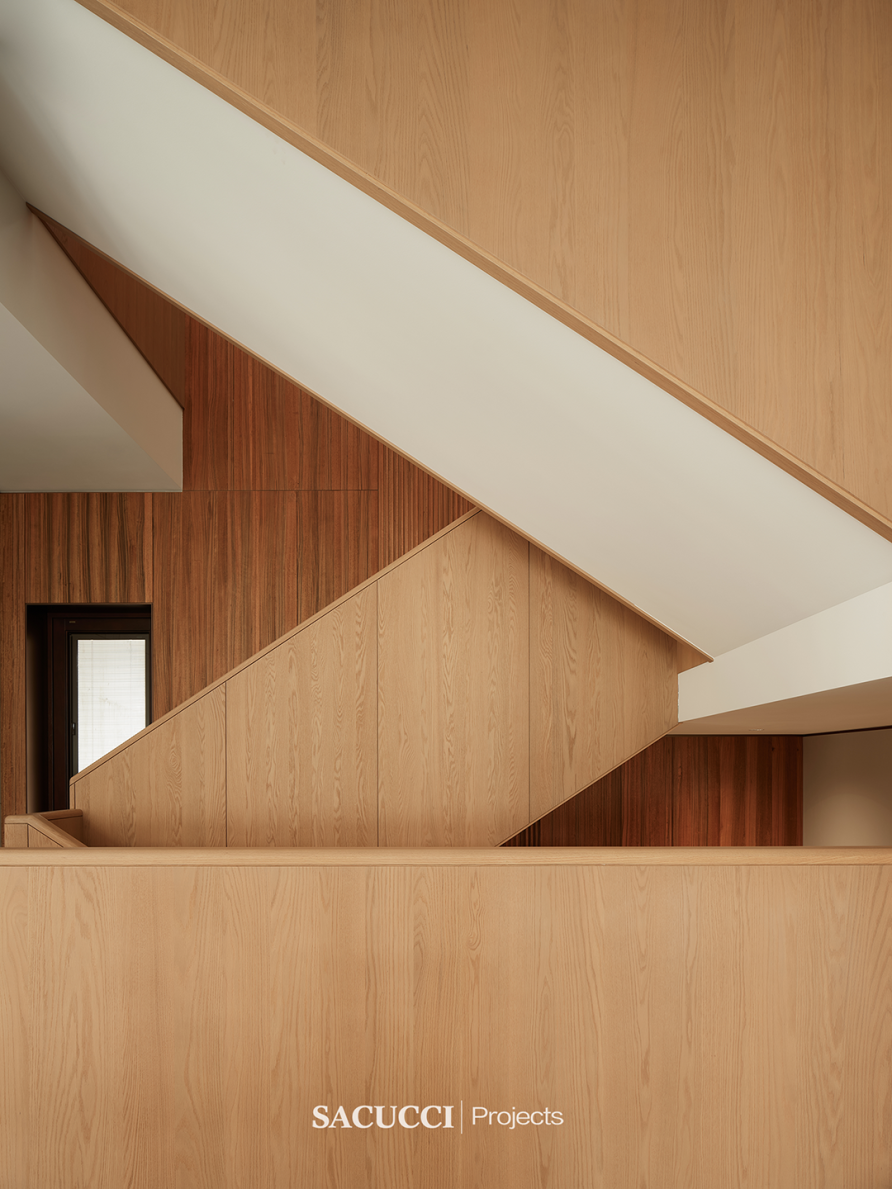
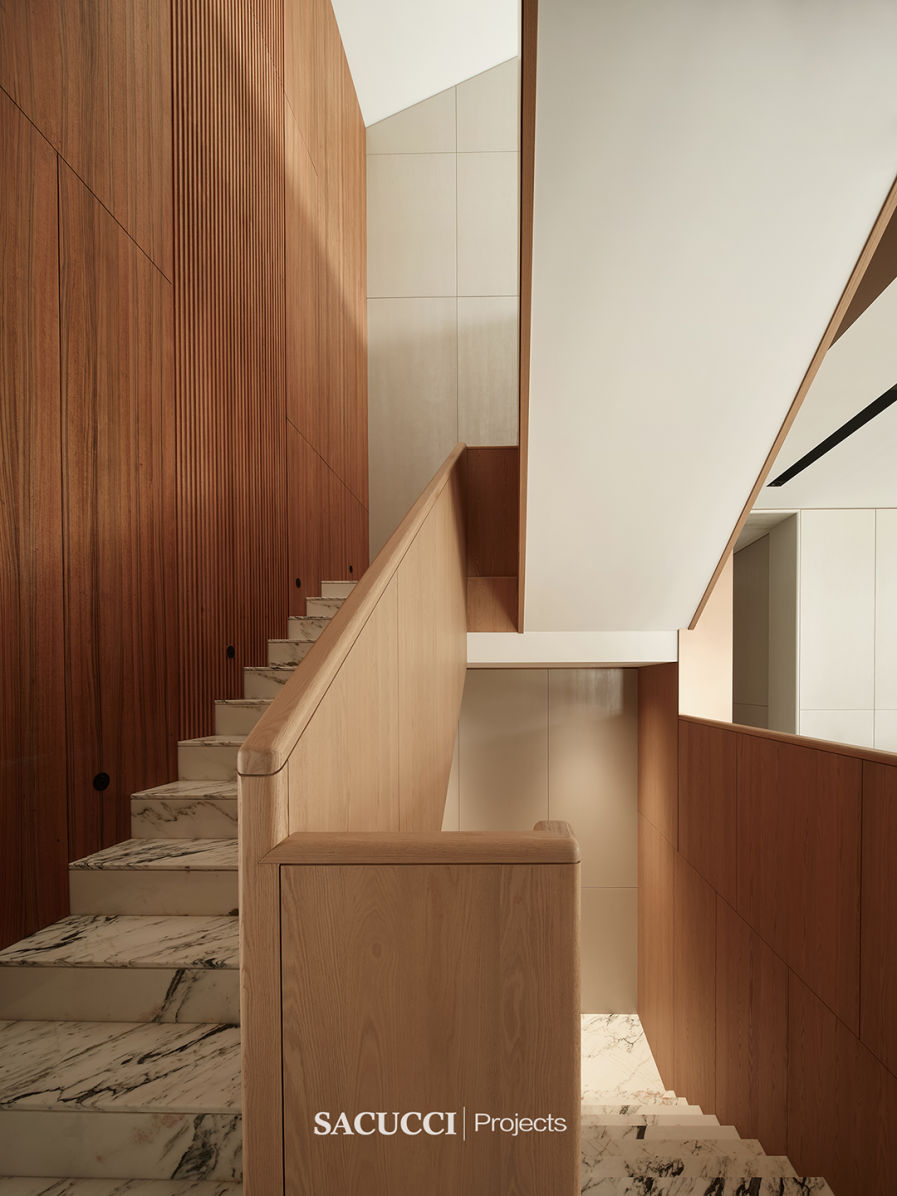

楼梯融合了大洋洲小胡桃木的沉稳流畅、美国红樱桃的温婉柔和与橡木的坚实大气,每种木材都以其独特的物理属性,确保在各种环境下的稳定性和耐用性。同时,通过合理搭配不同木材的纹理与色阶,在视觉上营造出丰富的层次感。
The staircase combines the stability and fluidity of Oceania walnut, the gentle warmth of American red cherry, and the solid grandeur of oak. Each wood type, with its unique physical properties, ensures stability and durability in various environments. Additionally, the thoughtful combination of different wood grains and color tones creates a rich sense of layering visually.
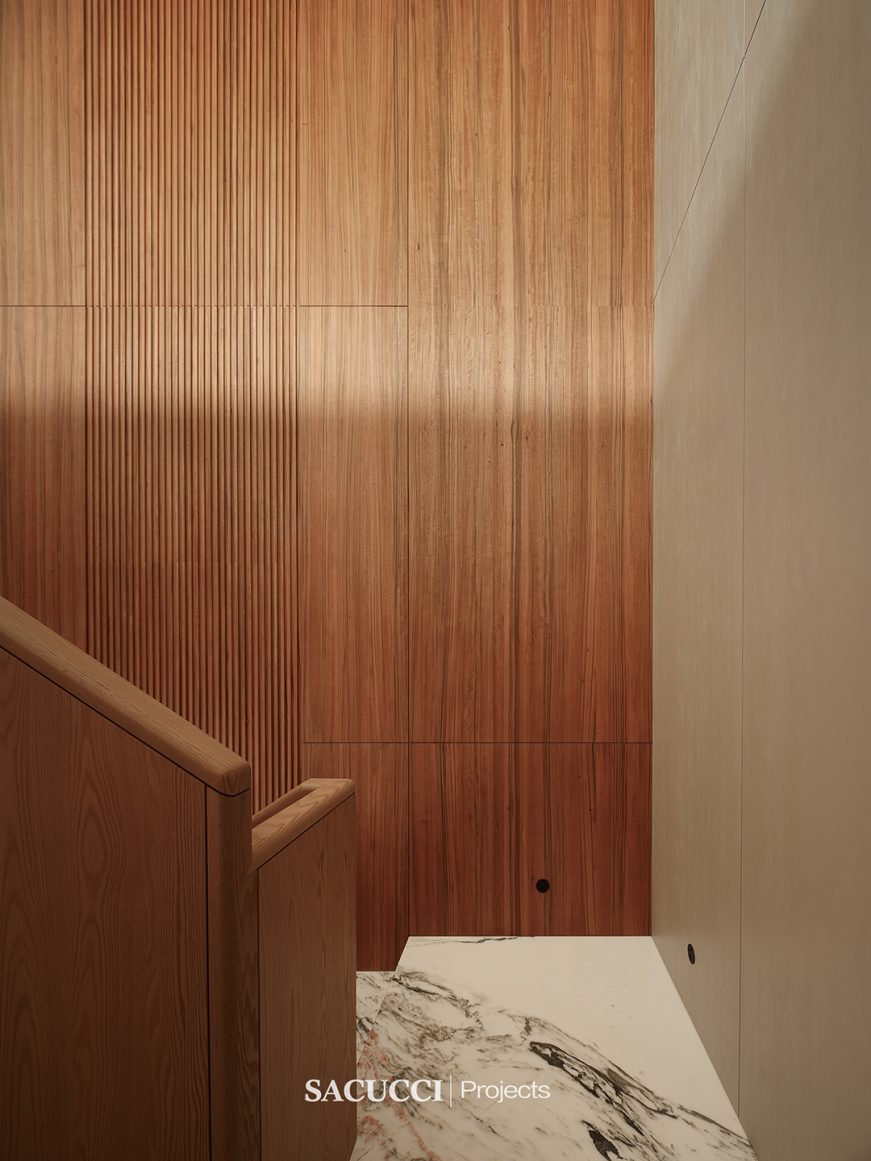
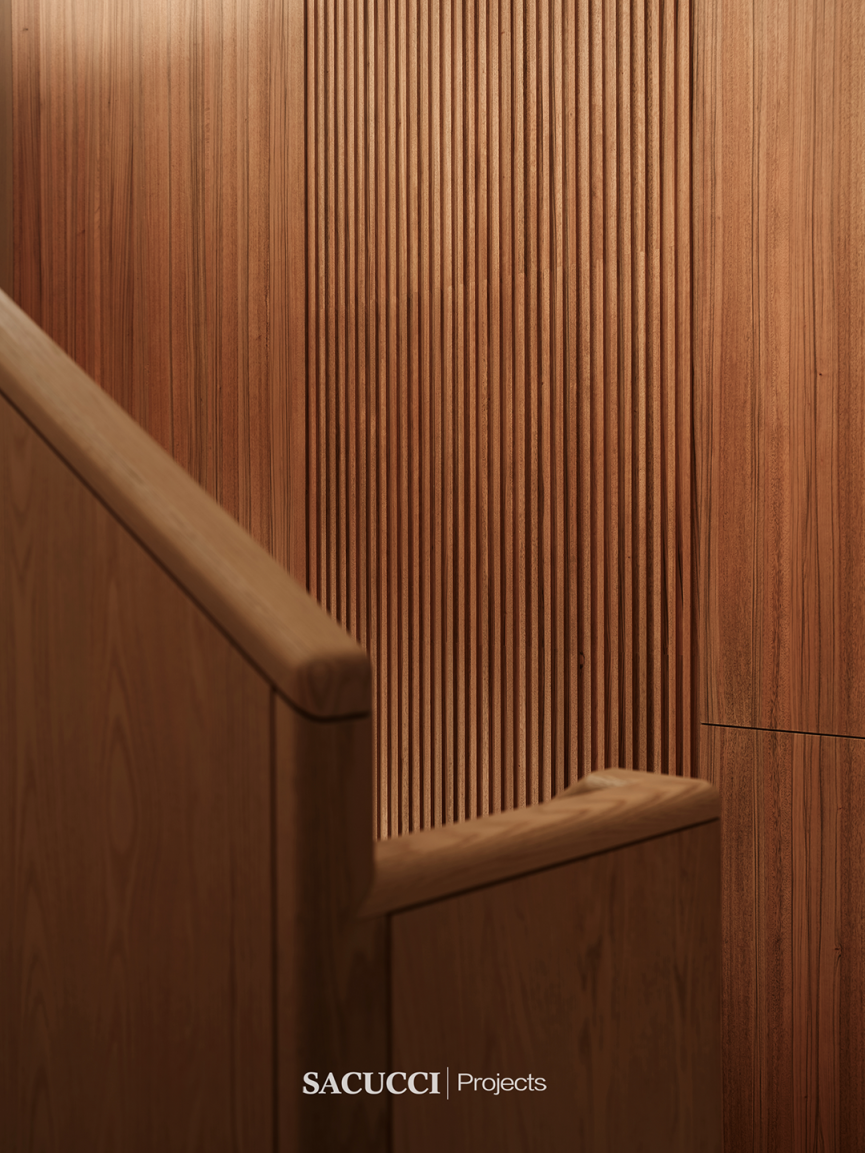
护墙上的格栅造型,以其独特的艺术感拉伸了层高,为空间增添了无限美感。这一设计不仅化解了墙面的空旷感,还以其自带的线条感,让空间更加富有韵律。
The grille design on the wall extends the height of the space artistically, adding infinite beauty. This design not only resolves the emptiness of the wall but also imparts a rhythmic quality to the space with its inherent line structure.
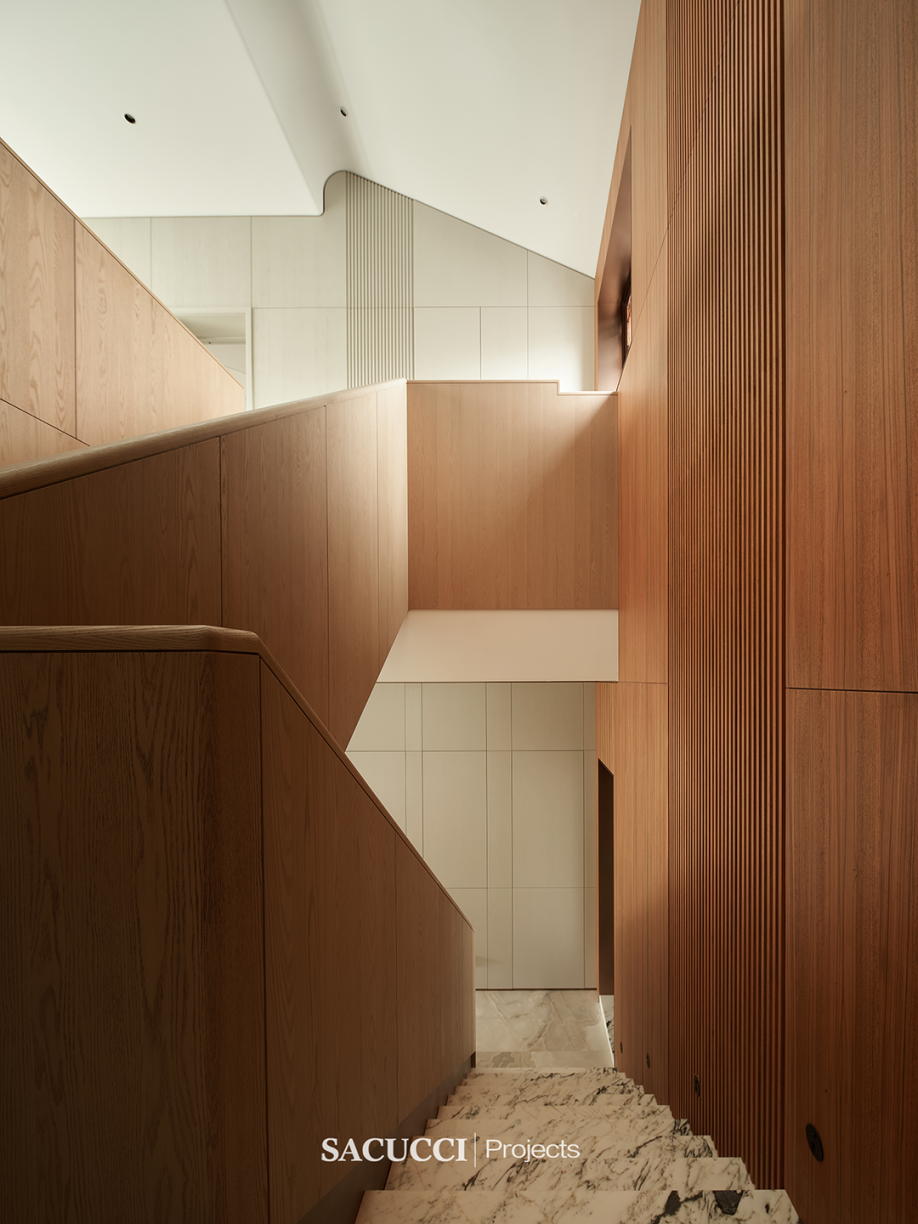
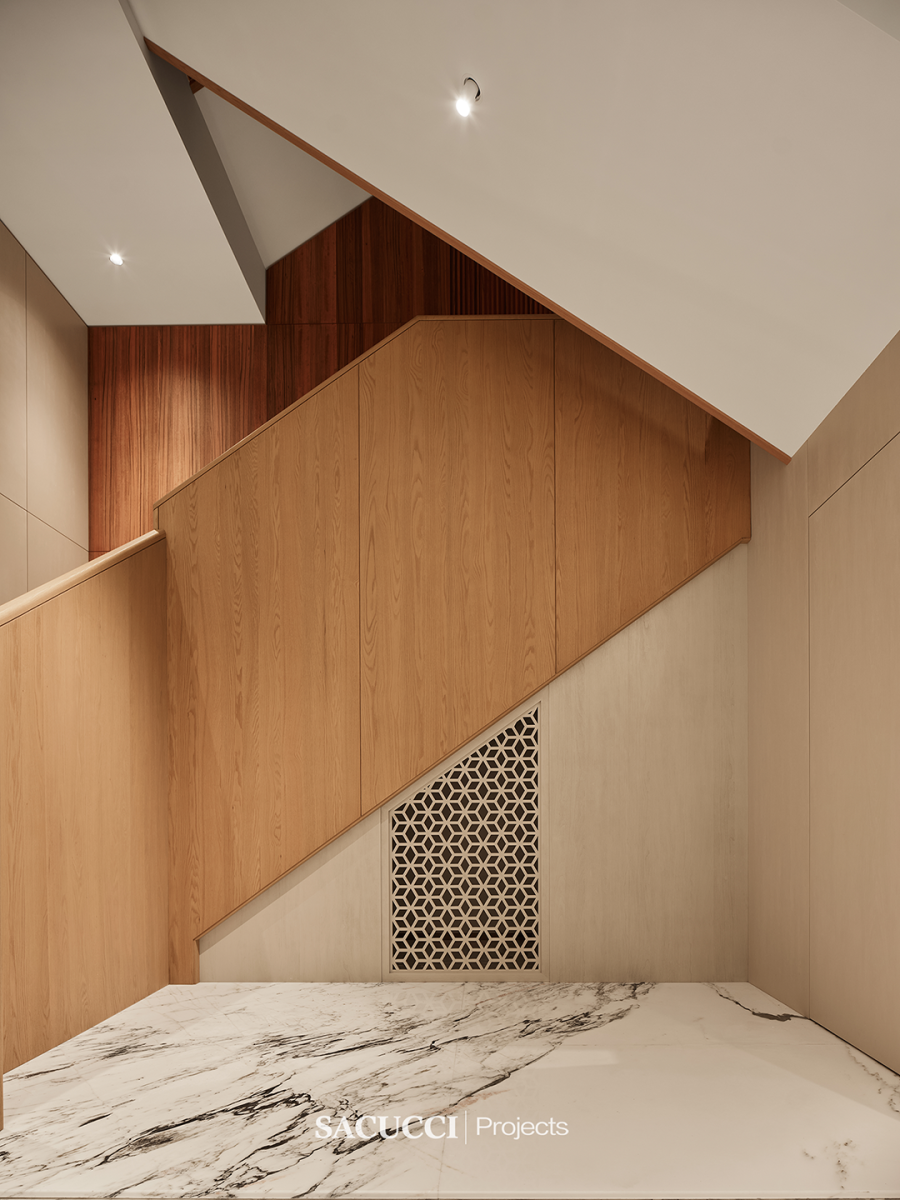
楼梯下方的镂空隔断,减少了视觉上的拥堵,为空间注入精致与现代感。这一设计不仅提升了空间的通透性,还通过镂空部分的几何图案,为简约的空间增添了一份艺术的灵动。
The hollow partition under the staircase reduces visual congestion, infusing the space with sophistication and modernity. This design enhances the transparency of the area and, through the geometric patterns in the hollow sections, adds a touch of artistic liveliness to the otherwise simple space.

家中的衣帽间采用伊莫拉系列,设计灵感汲取自50年代跑车的流线型美学,将现代与奢华元素融合。空间以朴实的暗色调为基底,营造出自然舒适的氛围,彰显出平静温和的力量。衣柜设计简洁而富有美感,色泽温润,整体平滑规则,摒弃了大起大落与尖锐棱角,表面圆滑细腻,线条流畅自然。
The walk-in closet in the home adopts the Imola series, inspired by the streamlined aesthetics of 1950s sports cars, blending modern and luxurious elements. The space is based on understated dark tones, creating a natural and comfortable atmosphere that exudes quiet strength. The wardrobe design is simple yet beautiful, with a smooth, even surface that avoids sharp angles or extreme contrasts, offering a delicate and sleek tactile experience.
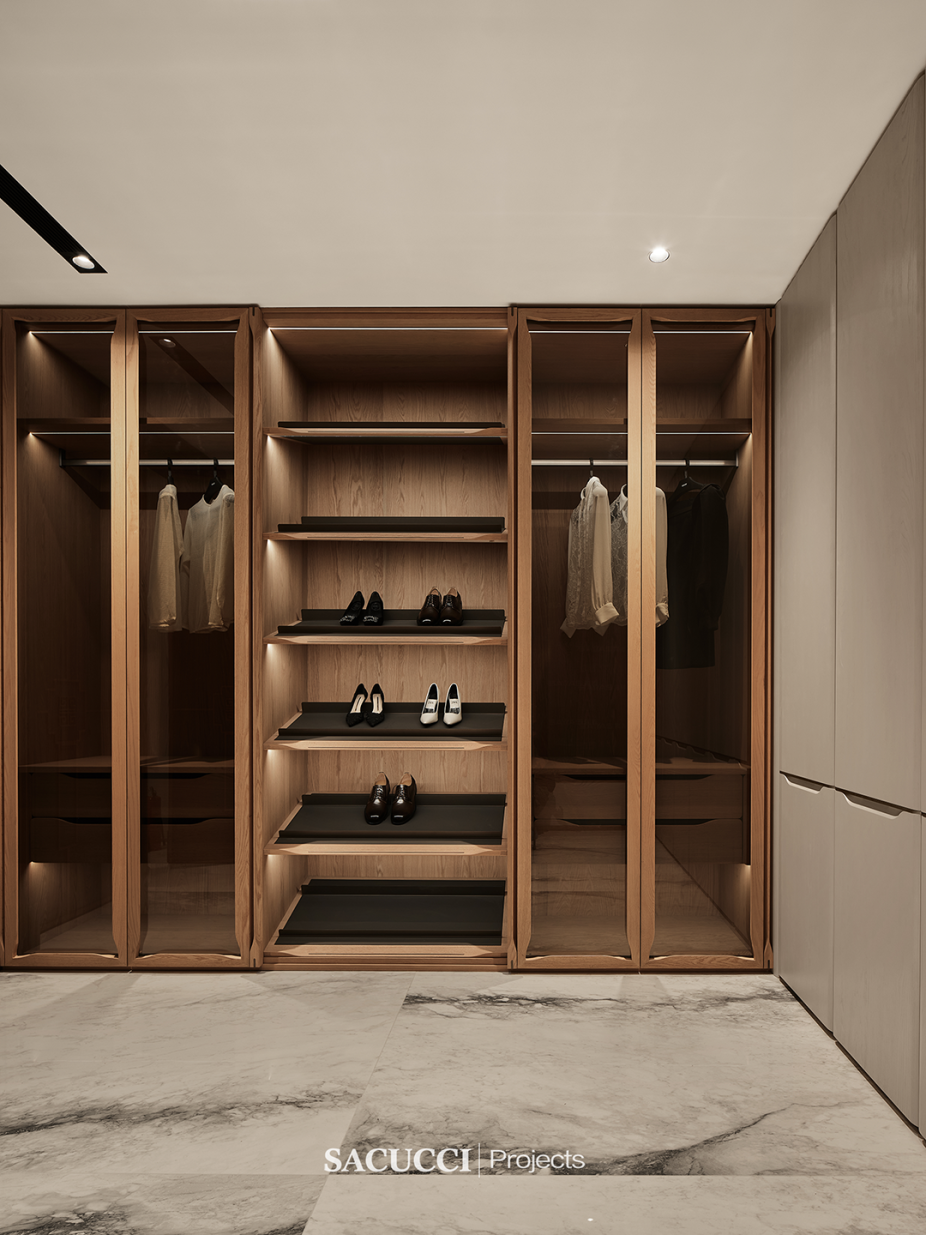
透明玻璃柜门的引入,赋予了衣柜前所未有的通透感,透出有序而安逸的现代气息。它打破了常规柜体的沉闷感,呈现出全新的自由与开放的概念,让衣物一目了然,便于挑选与整理。
The introduction of transparent glass cabinet doors gives the wardrobe an unprecedented sense of transparency, presenting a modern, organized atmosphere. It breaks away from the conventional heaviness of traditional cabinets and showcases a new concept of freedom and openness, making it easy to pick and arrange clothes.
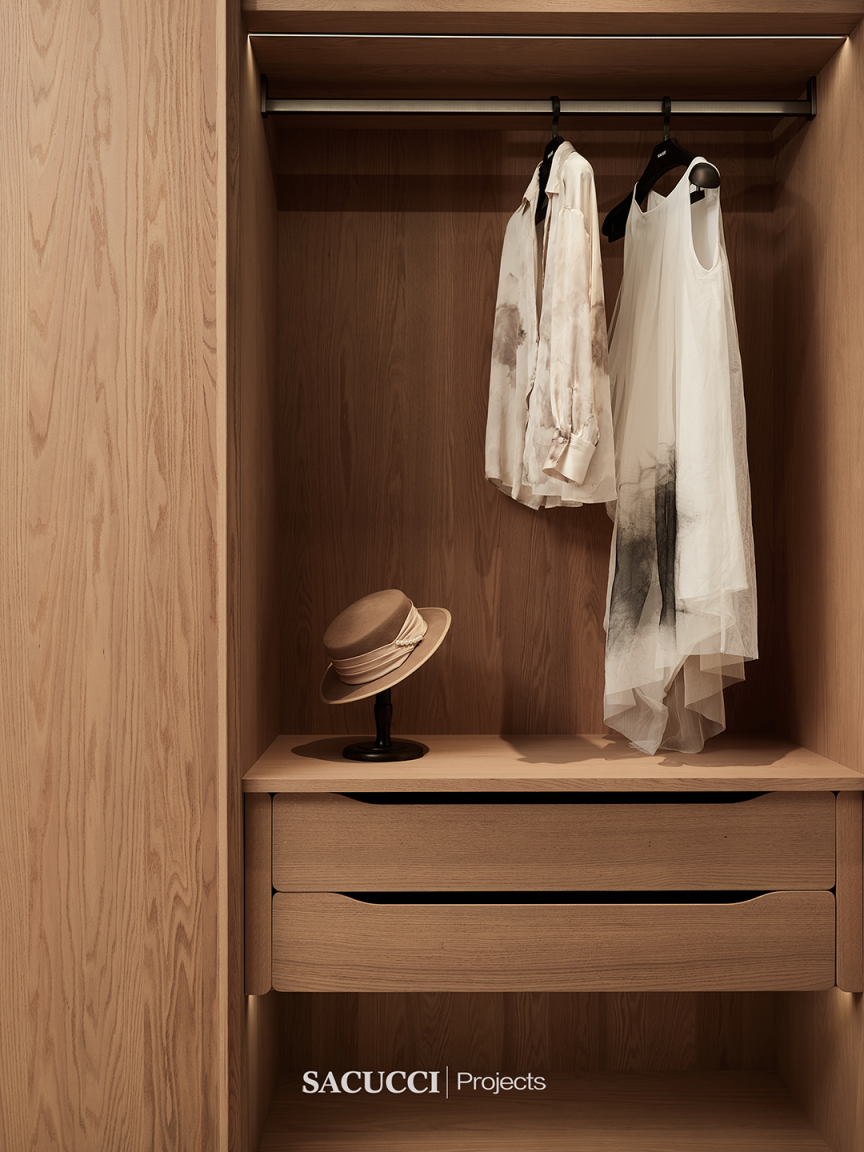
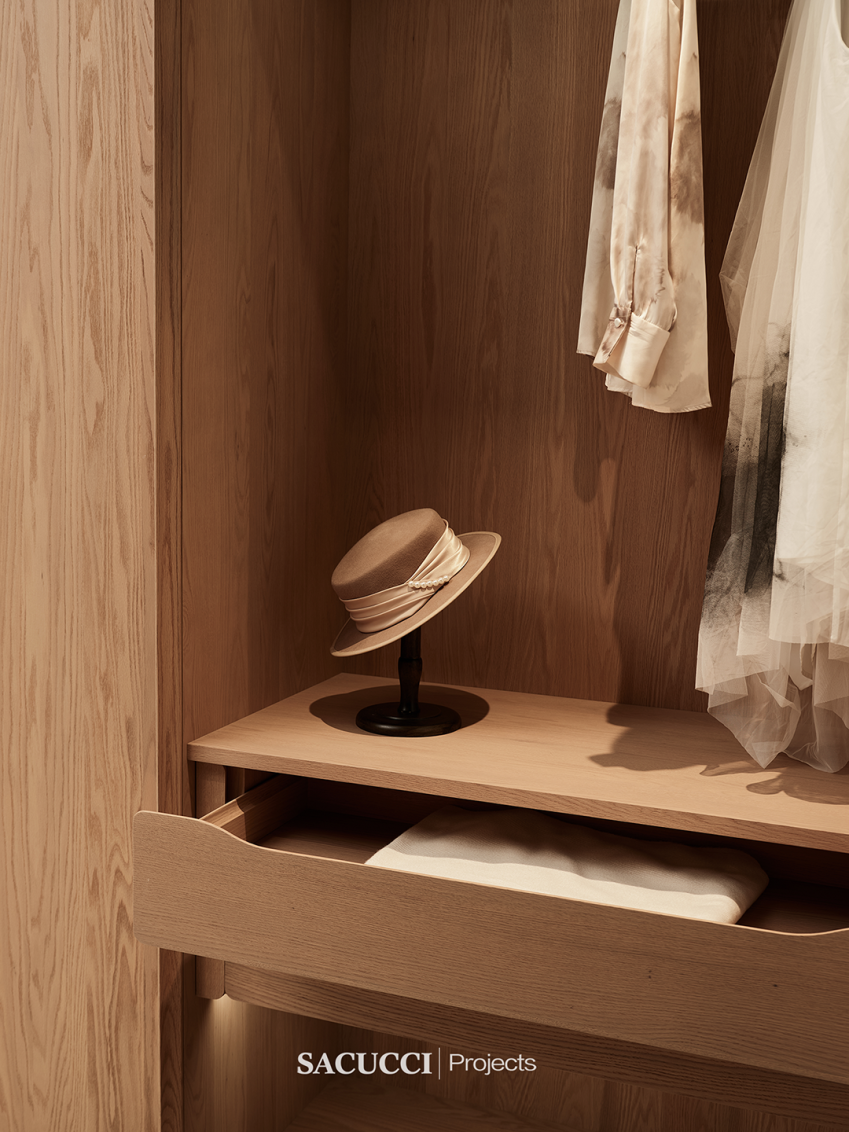
衣帽间的布局依据主人的喜好进行了量身定制,极大地提升了挑选衣物时的自由度与便捷性。不同高度的隔层与精巧的抽屉巧妙组合,完美适应了各类衣物的储存需求,确保了每一件衣物都能得到妥善安置。此外,还特别增设了鞋柜区域,让主人能够尽情享受自由挑选鞋履的乐趣。这里的每一寸设计,都仿佛是对在拥挤中寻找自我、在繁华中建立个人秩序感的细腻诠释,它不仅仅是一个收纳空间,更是居住者内心世界的独特映射。
The layout of the closet is custom-tailored to the owner’s preferences, greatly enhancing the ease and freedom of selecting clothes. The different heights of the shelves and the carefully crafted drawers are perfectly combined to accommodate various clothing storage needs, ensuring that each piece is neatly organized. Additionally, a special shoe cabinet area has been added, allowing the owner to enjoy the pleasure of freely selecting footwear. Every inch of the design seems like a delicate interpretation of finding oneself in a busy world and establishing a sense of personal order amidst the hustle. It is not just a storage space, but a unique reflection of the resident’s inner world.
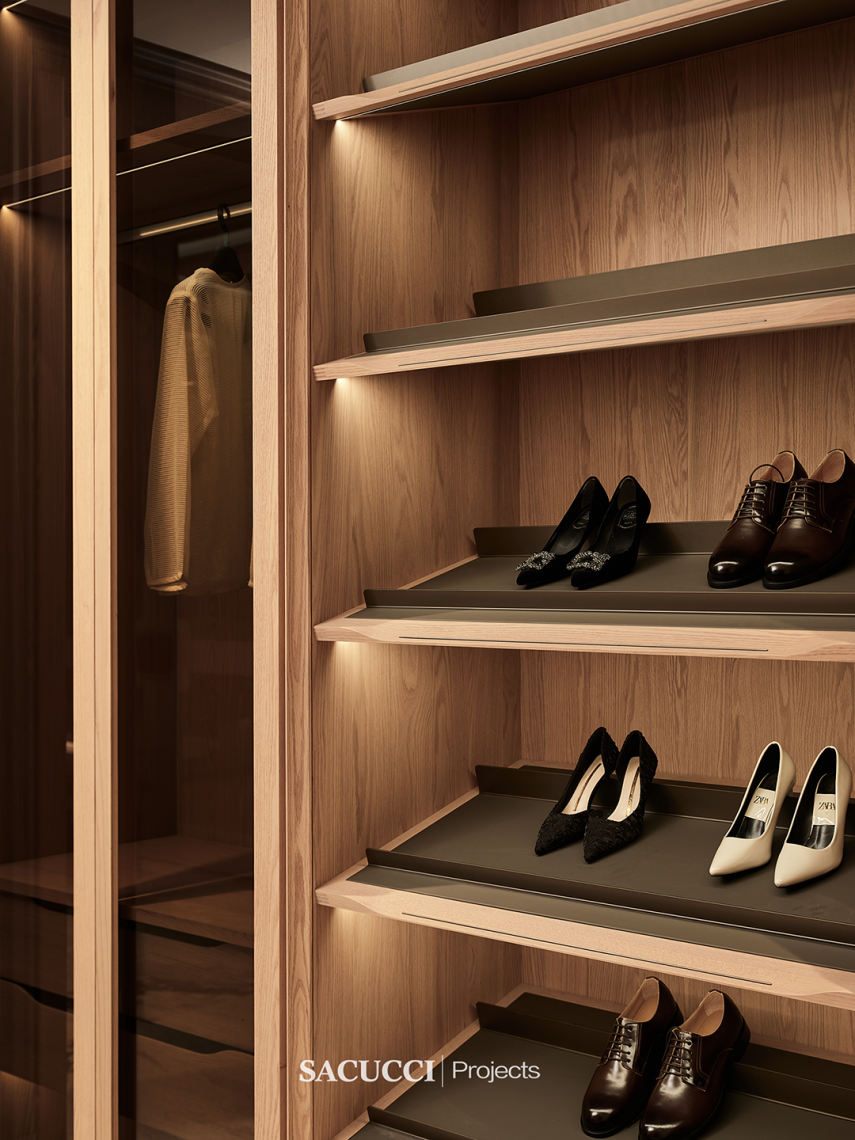
家中部分衣柜门采用了首席公馆的钻石系列,设计灵感汲取自璀璨钻石,切面精准无瑕,其独特的菱形纹理,简约中蕴含磅礴大气,线条流畅而富有张力,交织出一抹不凡的韵律之美。
Some of the wardrobe doors feature the Sacucci "Diamond Series," inspired by the brilliance of diamonds. With flawless cut facets, the unique diamond pattern exudes a simple yet grandiose beauty. The flowing lines are full of tension, weaving a remarkable rhythm of elegance.
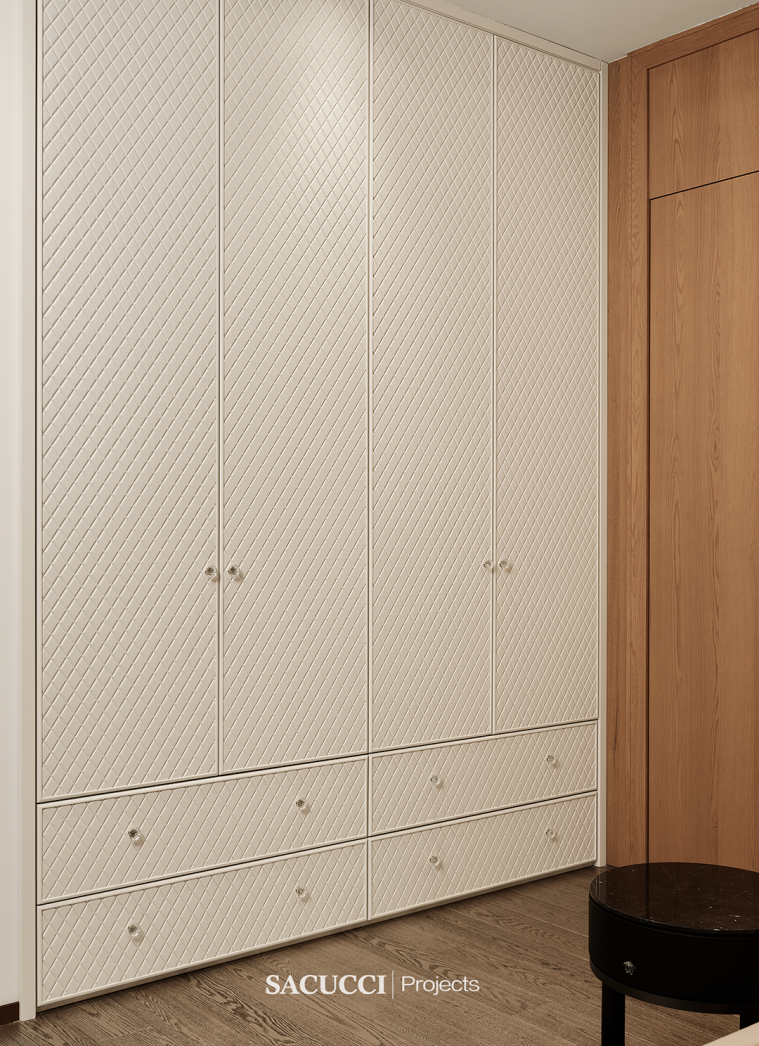
至此,这场对家中细致入微的探索之旅已接近尾声。然无妨,这仅是中场停歇,下篇华章已在幕后徐徐铺展,更多隐匿于家中的幽微意趣正待探索。且让期待,于心底慢慢滋长。
Thus, this detailed exploration of the home nears its end. However, this is merely a brief pause. The next chapter of this journey is slowly unfolding behind the scenes, with more subtle and hidden artistic delights waiting to be discovered. Let anticipation grow quietly within.
▽▽▽
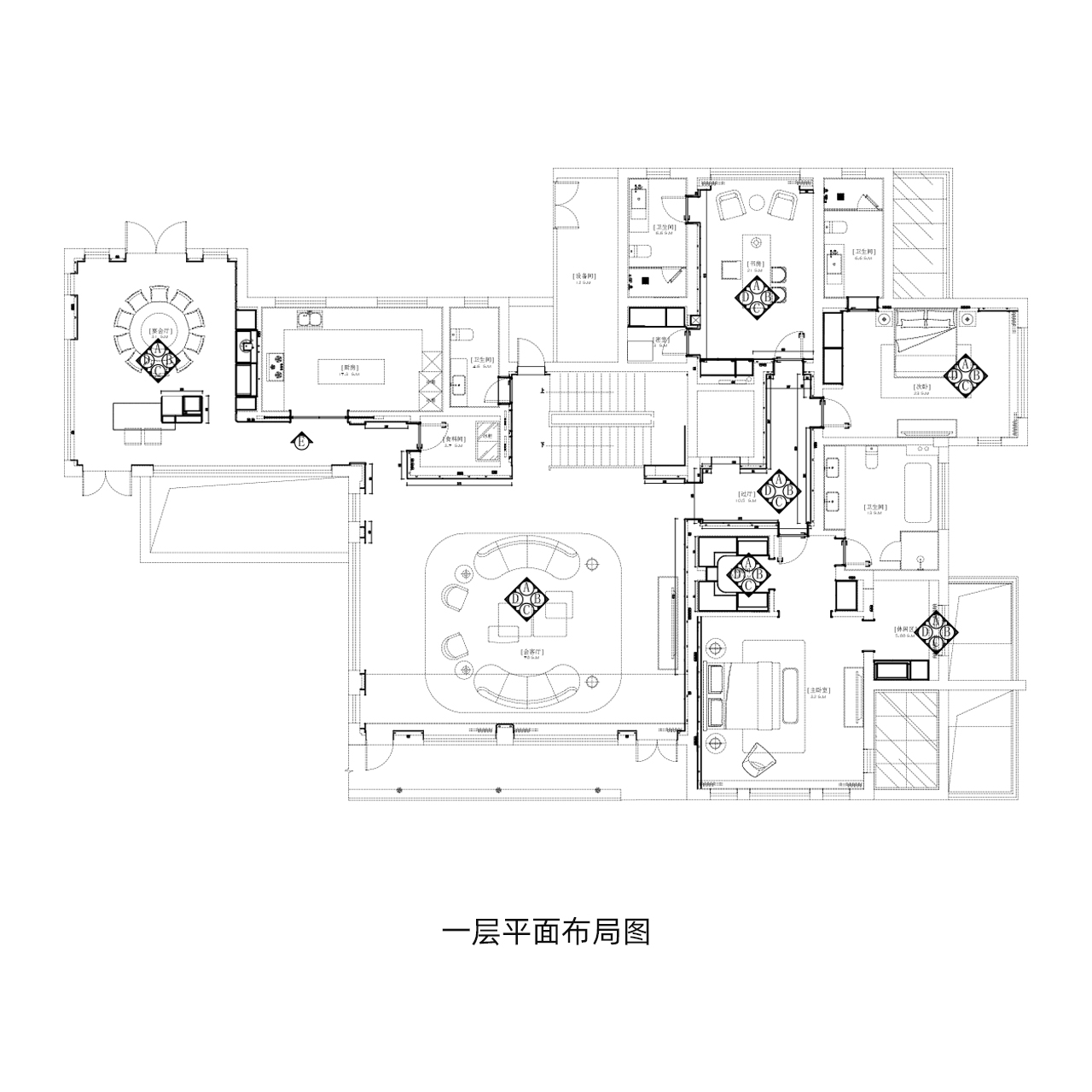
△ 平面图
项目信息
木作品牌:Sacucci首席公馆
Project Brand: Sacucci
主案设计:蔡华
Chief designer:Hua Cai
木作设计师:吴其钒
Wood designer:Qifan Wu
木材材种:乌拉圭玫瑰木、美国红樱桃、美国橡木、大洋洲小胡桃木
Wood essence: Uruguayan Rosewood、American Red Cherry、American Oak、Oceanian Walnut
涂装工艺:意式零度哑
Coating: Italian zero-degree matte paint
唯一制造商:南通飞云工艺家具有限公司
The sole manufacturer:Nantong Feiyun Craft Furniture Co., Ltd.
项目摄影:单行道摄影-朴言
Photographer:Pu yan
文案撰写:云镜传媒
Copywriter:Cloud Mirror Media
▽▽▽
Chief Designer
--
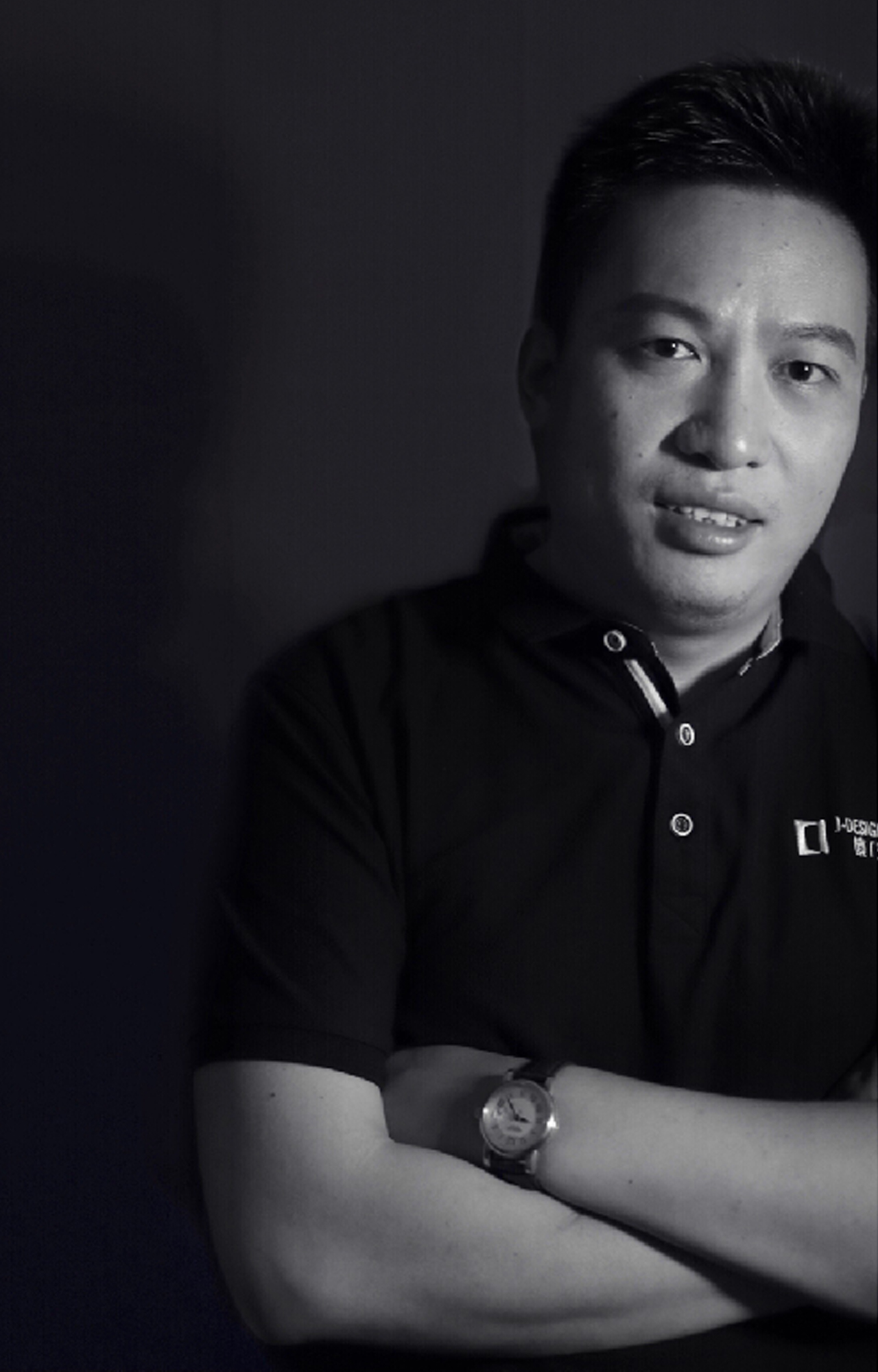
设计师简介:
蔡华,中国注册室内高级设计师
学习及获奖:
2012年荣获第二届先锋木业杯室内设计大赛一等奖
2013年荣获CIDA中国室内设计大奖(江苏)居住空间.别墅设计奖提名奖
2014年荣获芒果杯苏州首届室内设计大赛“优秀作品奖”
2015年荣获“最设计.真生活”首届室内设计大奖赛“十大人气设计师”
2016年荣获CIDA中国室内居住空间.别墅设计奖优秀设计师
2017年荣获苏州首届室内设计最创意空间设计奖
2017年荣获中国装饰协会创新中国十佳别墅设计师
2018年荣获CIDA中国室内设计优秀设计团队奖
2019年荣获中国室内设计年度优秀设计师突出贡献奖
2020年荣获苏州年度最佳创意设计师
设计作品:
平门里、康蒂庄园、湖滨一号、森林湖别墅、万科大家、泉景花园、银利高尔夫、狮山御园、铜雀台、传麒湾、昆山英郡、昆玉九里、国宾一号、中粮本岸、太仓院子、山棠春晓等
------
