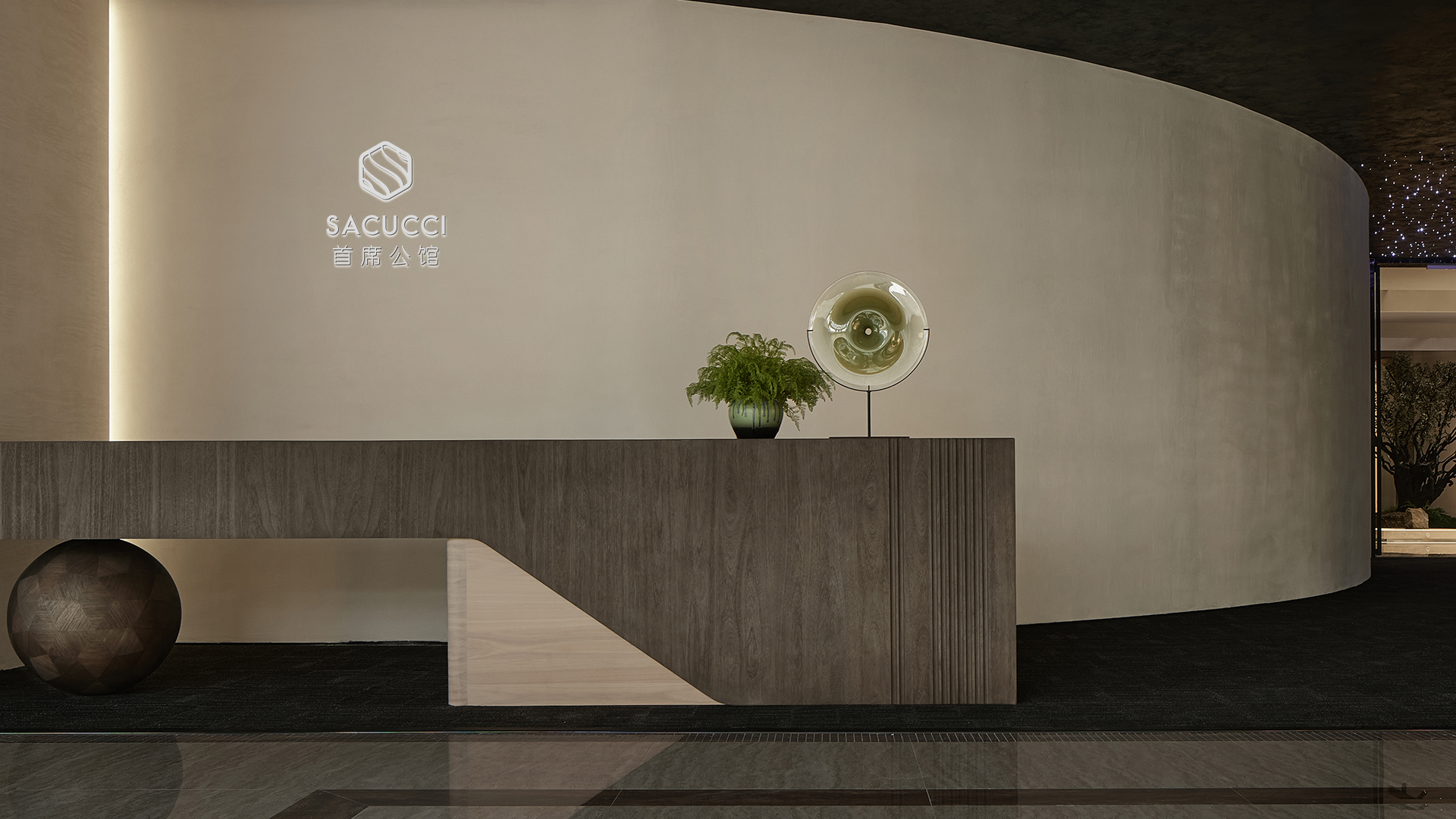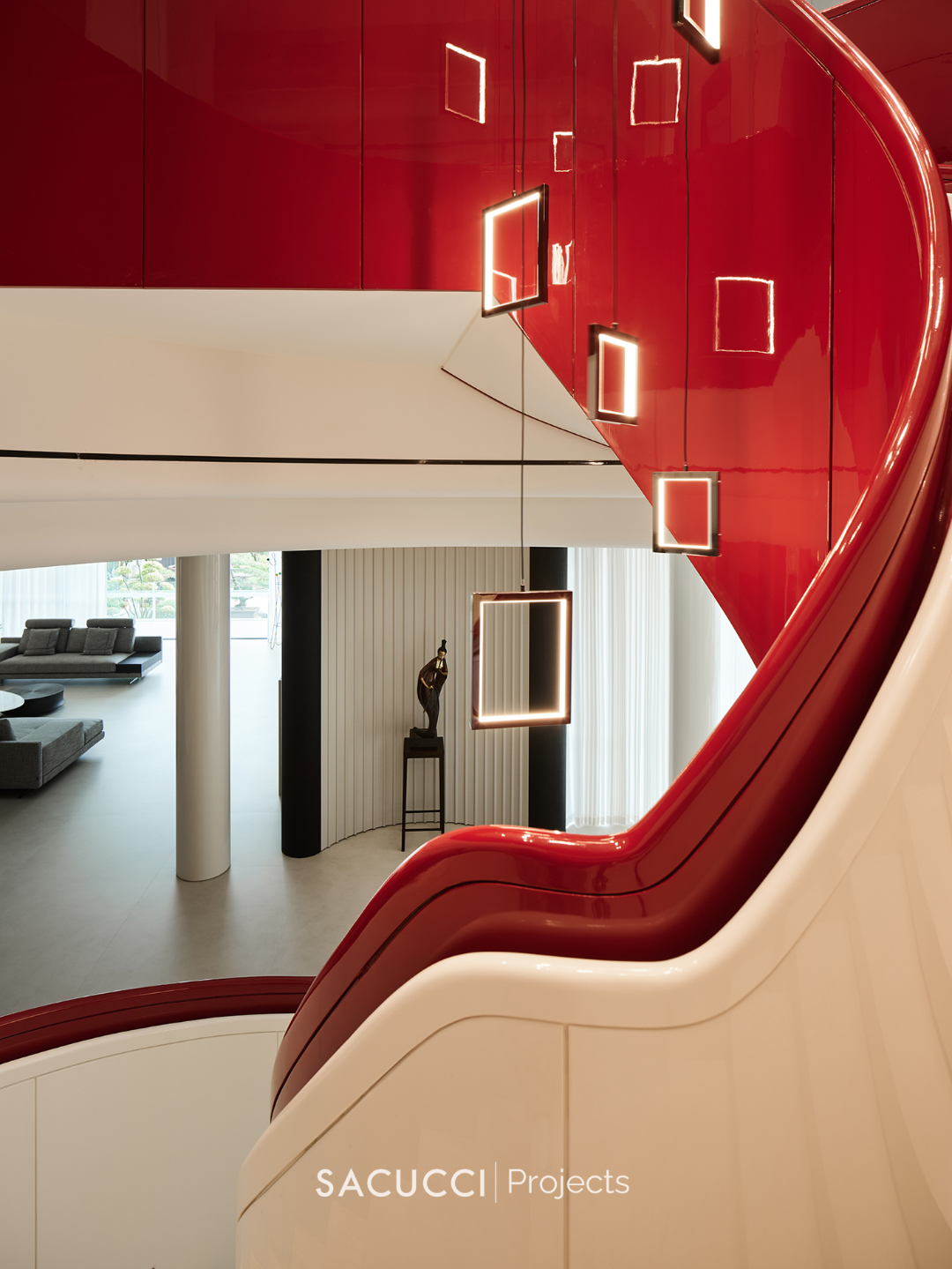
想象一方院落,四时花草低语,光影在枝叶间信手涂鸦。推门而入,空间是自我的延展——线条利落,布局通透,每一寸设计都只为契合心底的舒适与从容。
Imagine a courtyard where flowers and grass whisper through the seasons, where light and shadow play freely among the branches. Step through the door, and space unfolds as an extension of the self — clean lines, open layout, and every detail tailored to inner comfort and calm.

这座悬浮于光影中的建筑,以270°全景玻璃为幕,将四季晴雨折叠成流动的画框。室内,木与玻璃在此交融,刚柔相济,于极简中沉淀时光肌理,筑就一方既通透明朗,又盈满自然暖意的当代居所。
Suspended in light and shadow, this residence opens up with a 270° panoramic glass façade, transforming seasonal changes into a moving canvas. Inside, wood and glass come together in harmony — soft and firm — preserving the texture of time within a minimalist aesthetic. The result is a home both bright and transparent, yet naturally warm and comforting.
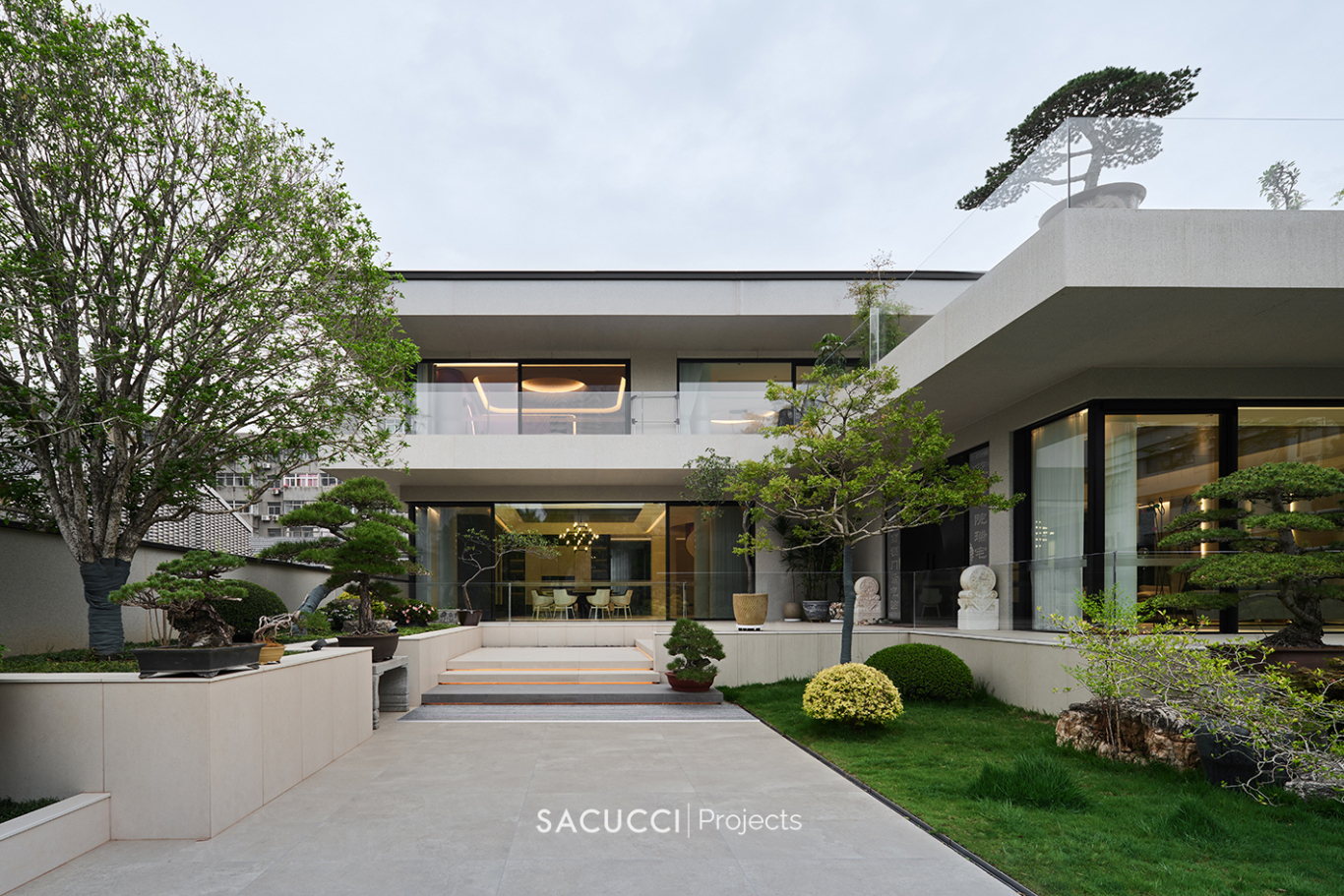
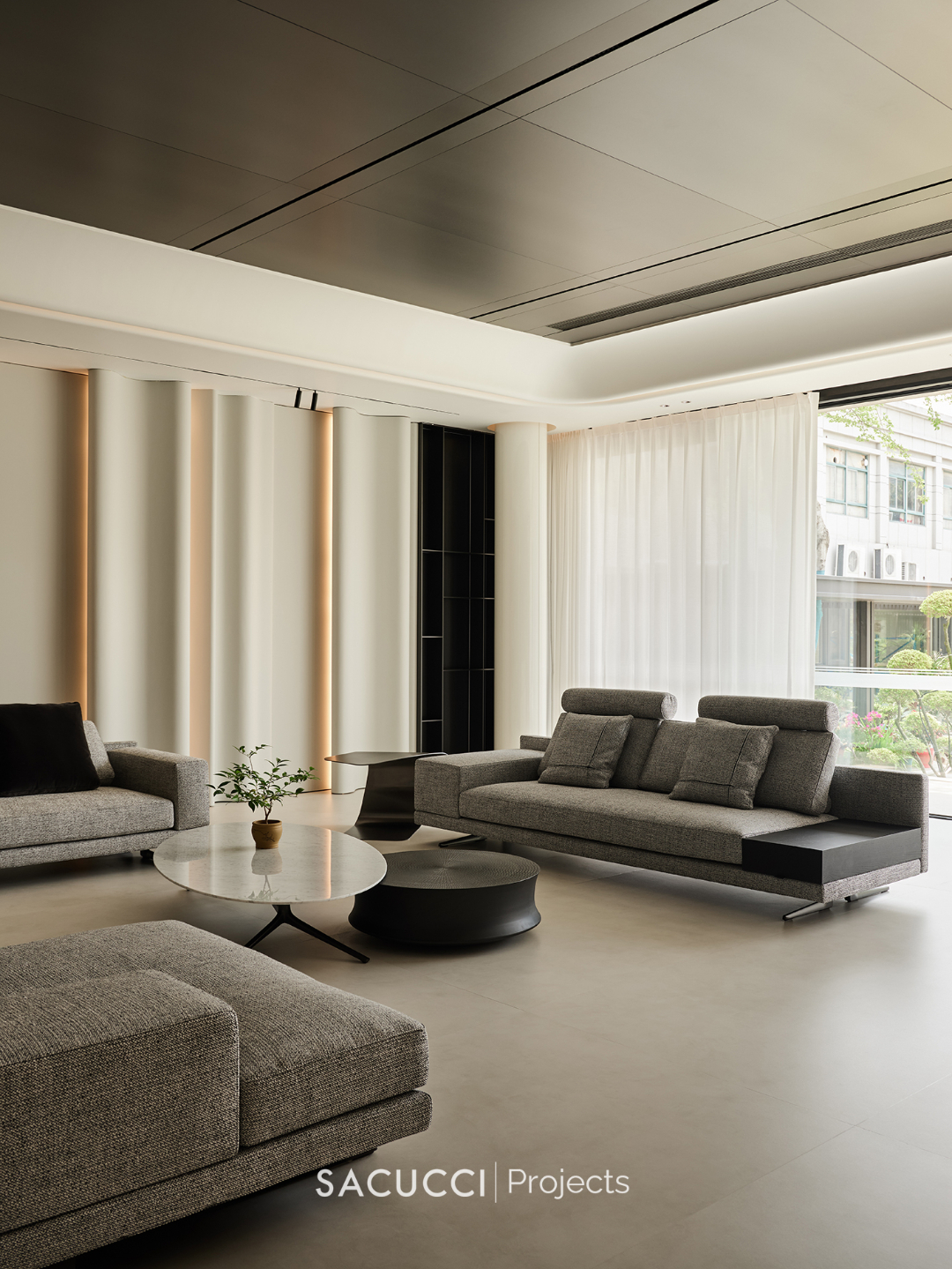
会客厅以全景视野拥抱庭院。晨昏天光倾泻,木色肌理浸润暖意。简约陈设退为背景,框景如画——青石、苔痕、疏枝摇曳,皆成室中流动的意境。于此静坐或谈笑,心随光影沉浮,物我两闲。
The living room embraces the courtyard with sweeping views. Morning and evening light pour in, soaking the wood textures with warmth. Minimal furnishings recede into the background, while framed views — of bluestone, moss, and swaying branches — flow into the interior as living compositions. Whether in quiet solitude or warm conversation, one finds stillness within light and shadow.
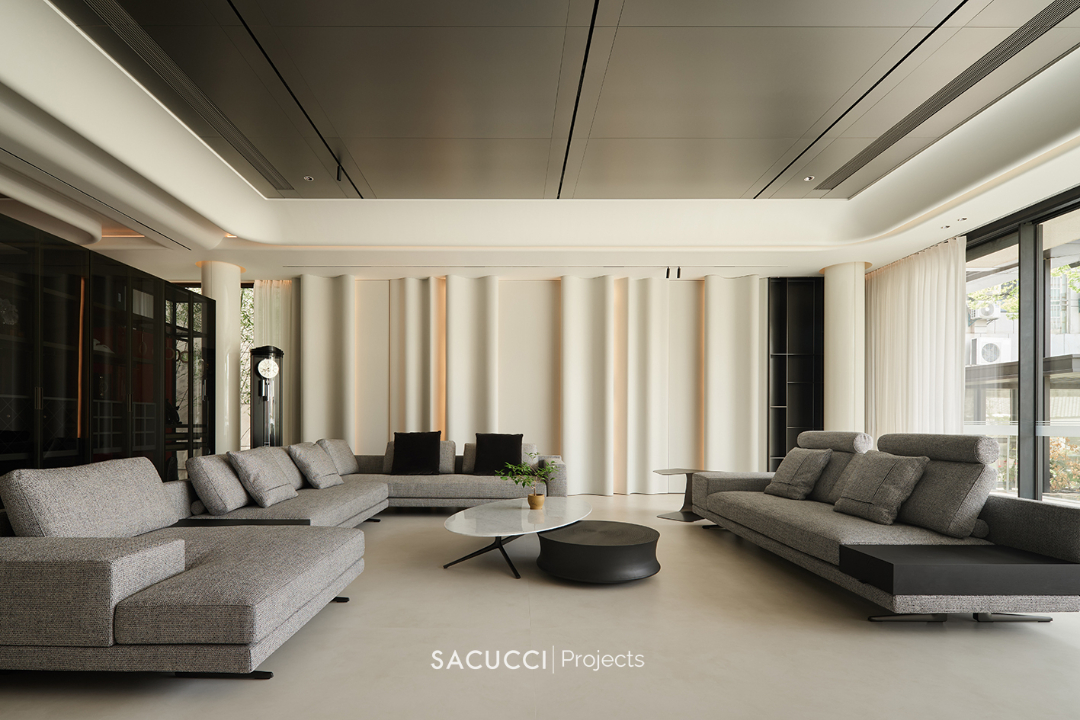
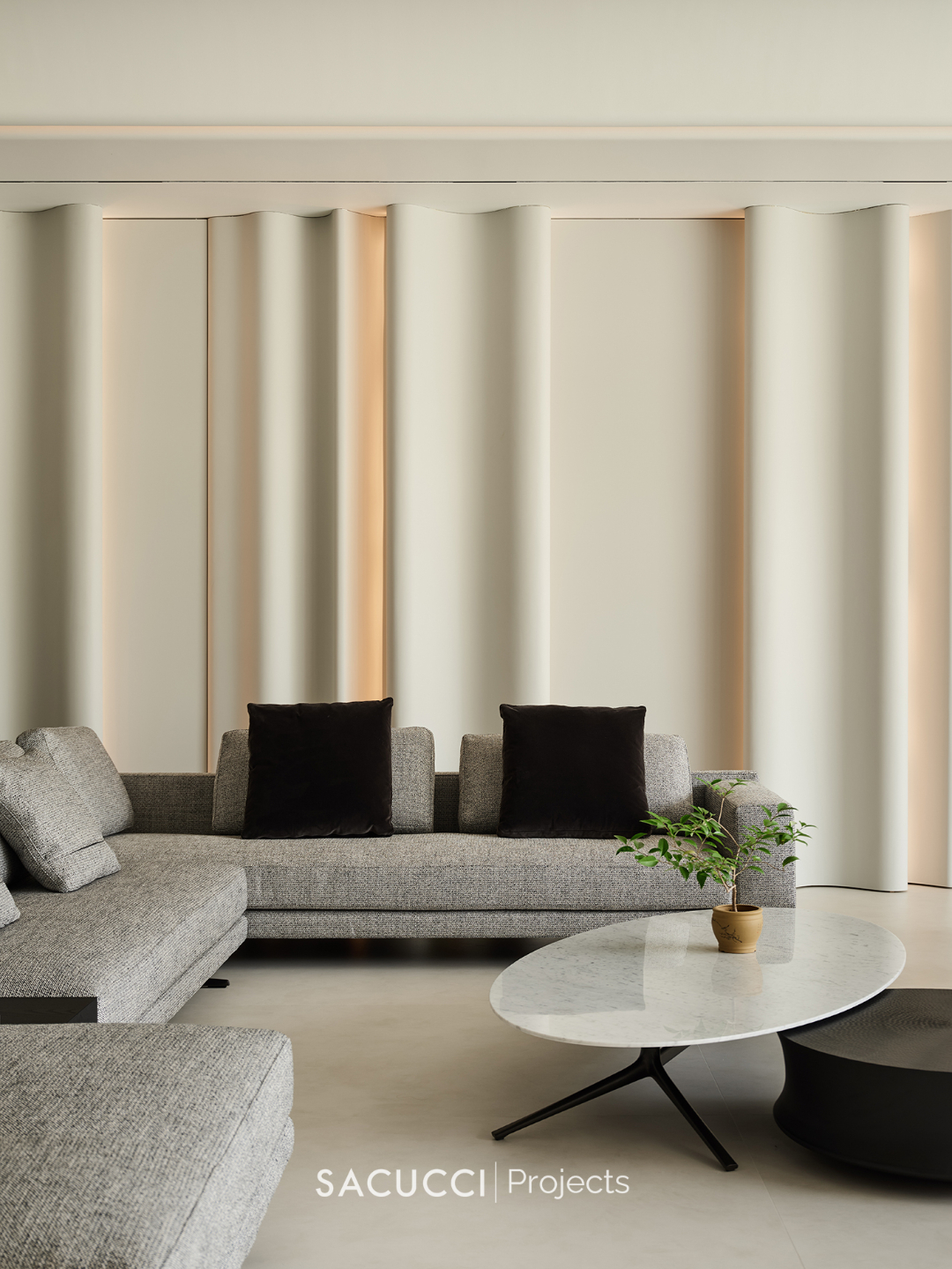
温润的玫瑰木护墙,以圆弧造型勾勒出流动的韵律。弧形的结构使空间在形体上流畅而连贯,纯白的底色让空间干净而纯粹,寥寥笔触,便承续了极简生长力的高级质感。
Gentle rosewood paneling forms soft arcs that bring rhythm and fluidity to the space. The curved structure ensures continuity of form, while the pure white backdrop maintains a light and clean atmosphere. Just a few thoughtful gestures are enough to convey the refined resilience of minimalist living.
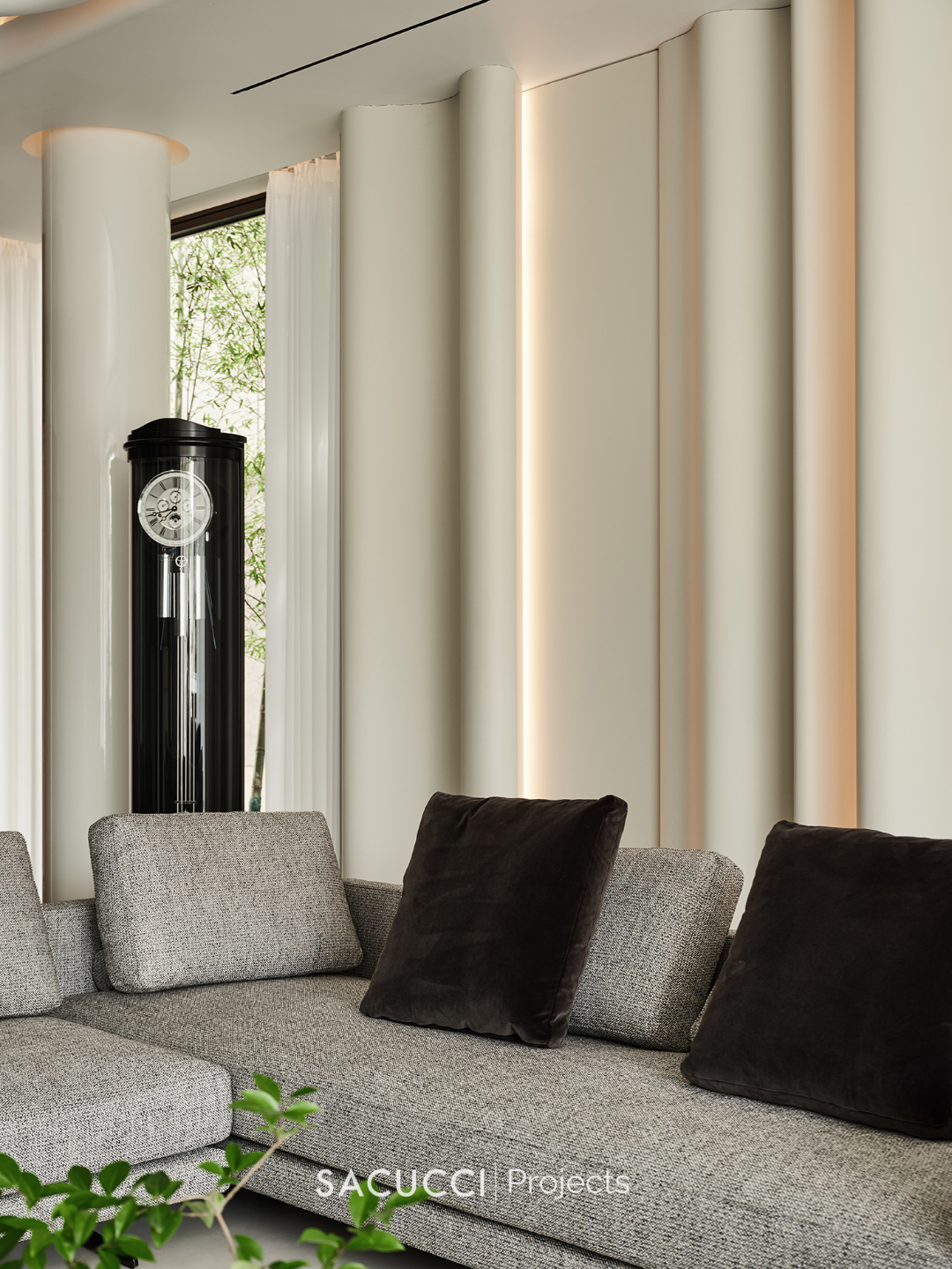
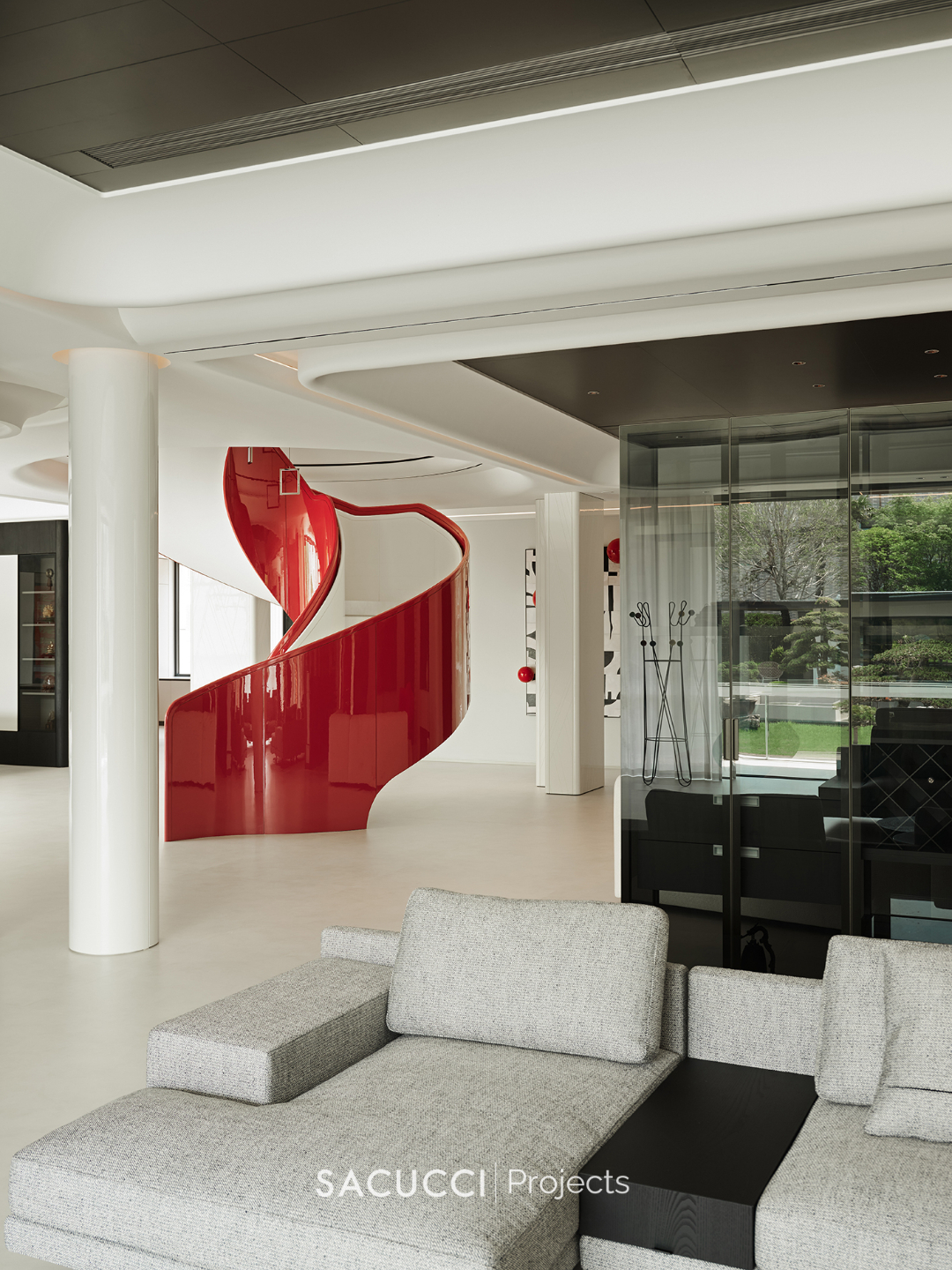
玫瑰木如月华浸染,在空间里铺陈出清雅底色。其木质温润如玉,触感似丝绸滑过指尖,稳定性经岁月打磨愈发醇厚,承载着自然最深邃的馈赠。
Bathed in moonlit hues, the rosewood sets a quietly elegant tone. Silky to the touch and refined through time, this wood’s calm warmth captures the most profound gifts of nature.
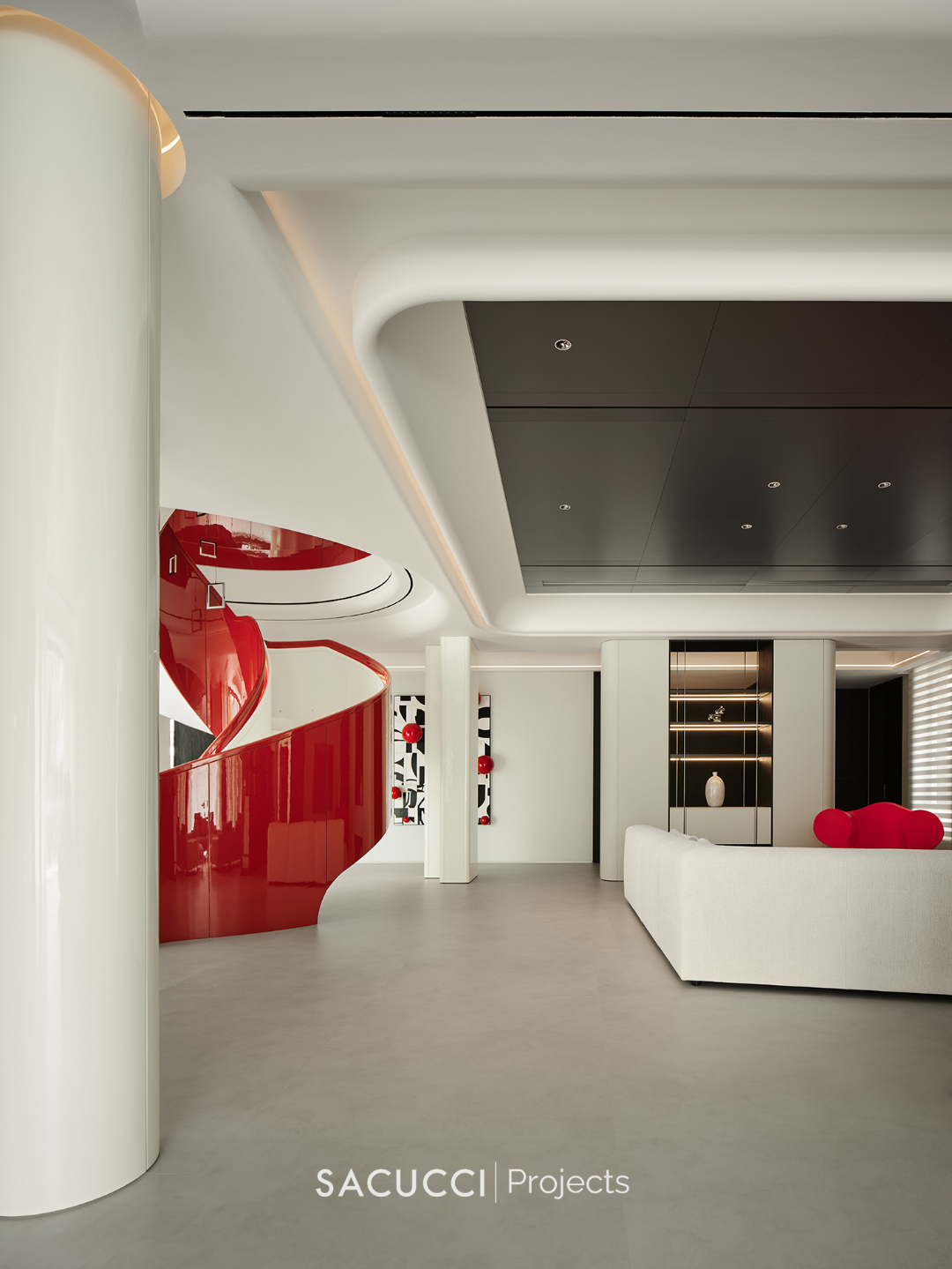
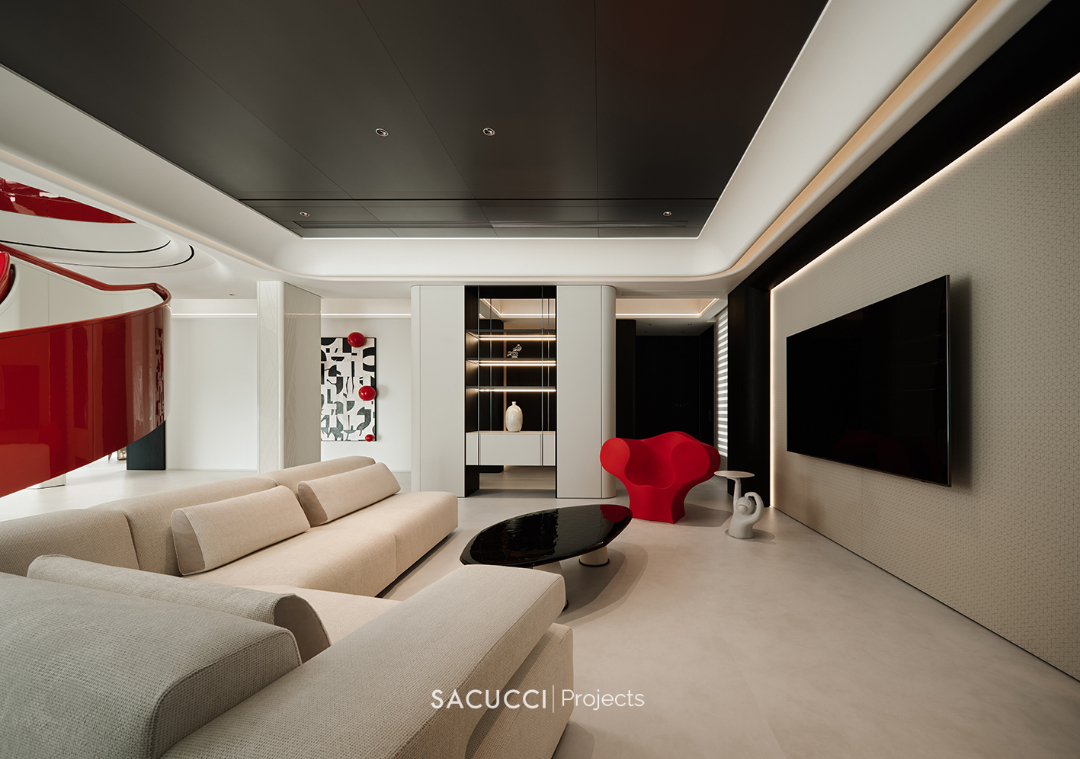
起居室与会客厅间,整面玻璃柜如墨玉屏风,以纯粹的黑白勾勒现代秩序的骨架,静谧而高雅。然,视线在此定格,一尊烈焰红单椅,以雕塑般的姿态傲然落座。它如空间脉搏的惊鸿一瞥,瞬间击穿沉静。极简的底色成为最完美的舞台,任这一抹艺术灵魂,点燃视觉,唤醒空间的无限张力。
Between the living room and the lounge, a full-height glass cabinet stands like a dark jade screen — quietly elegant, structured in pure black and white. Yet the gaze is quickly drawn to a fiery red accent chair, sculptural and bold. Like a sudden heartbeat in an otherwise calm rhythm, it electrifies the space. The minimalist background becomes a stage for this artistic spark to ignite the room with tension and life.
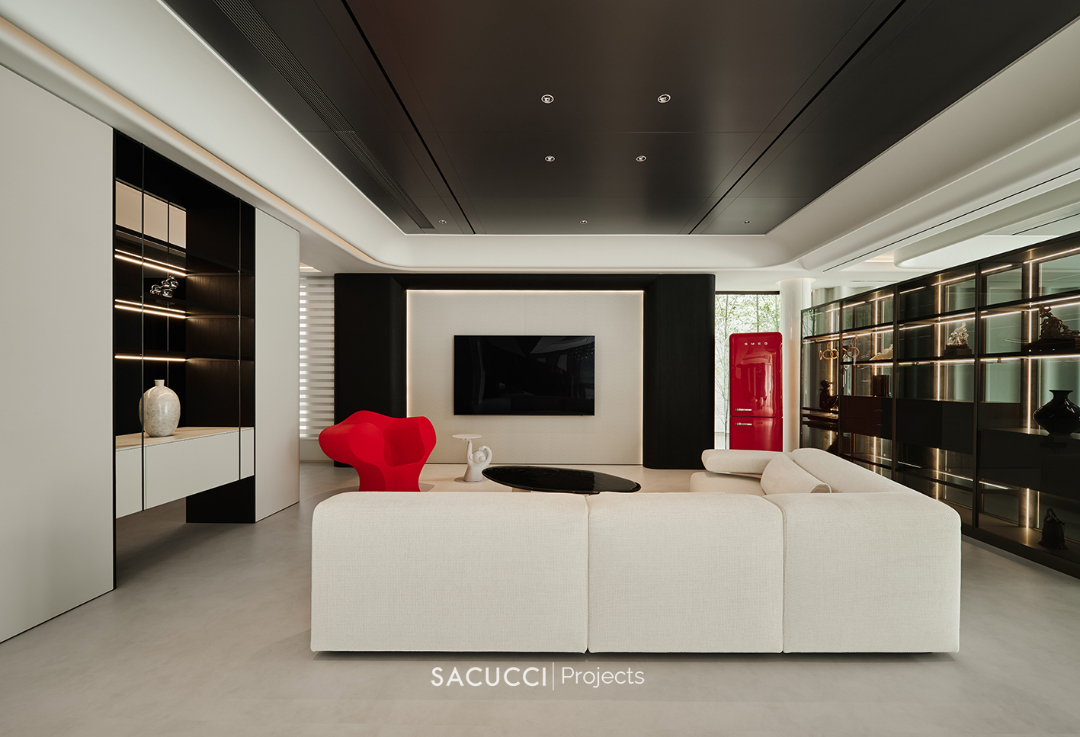
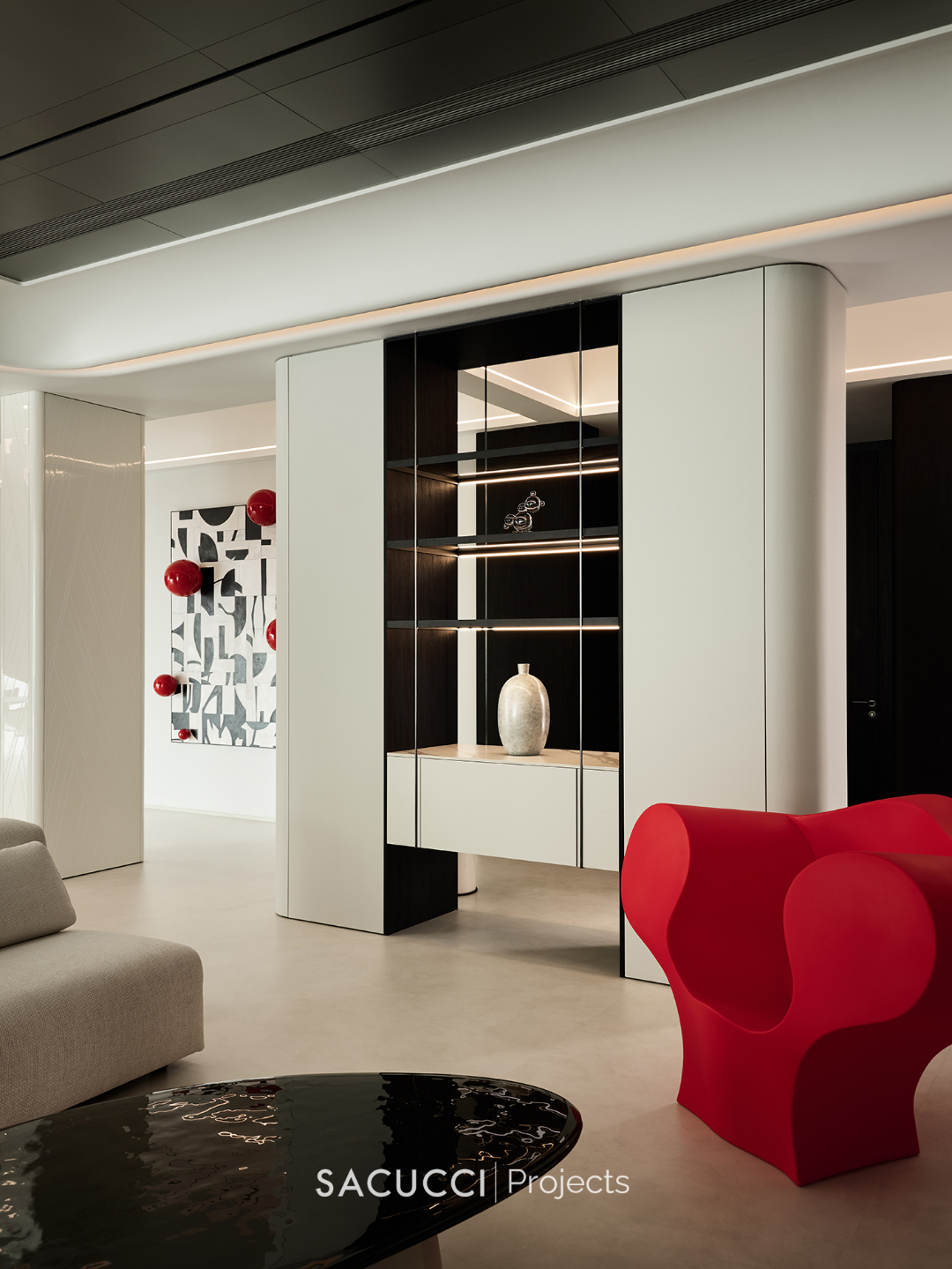

餐厨区域,是家的温度原点。一蔬一饭间,时光沉淀为温情。围坐的方寸之地,盛放着笑语与低语,是喧嚣世界中最安稳的归处。
The kitchen and dining area is the emotional core of the home — where warmth rises with every shared meal, and daily moments turn into cherished rituals.
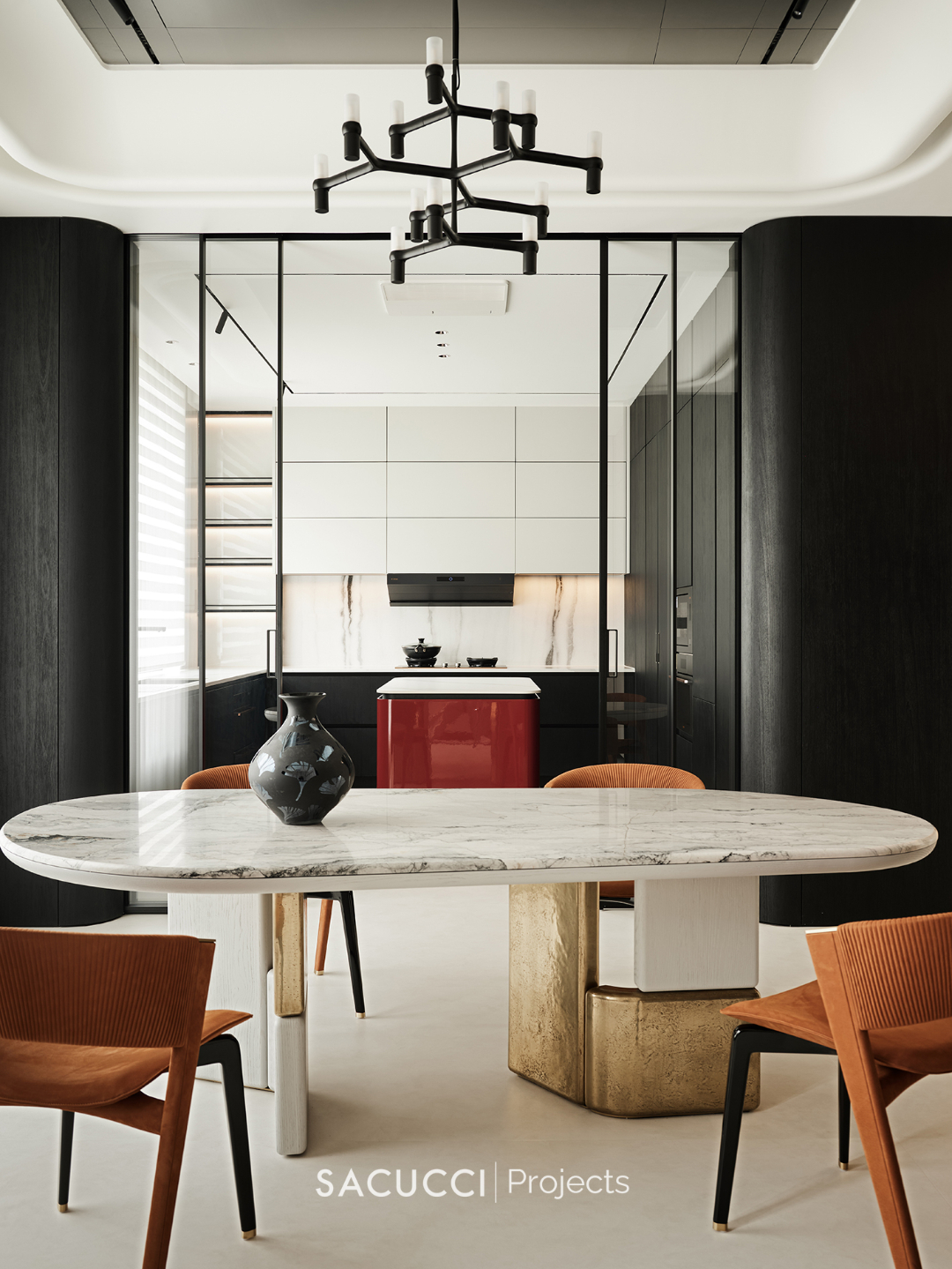
这里,日常被赋予仪式,亲情在烟火气中交织升腾。它不只是烹饪之所,更是生活暖意的发生器,凝聚着最本真的幸福光晕。
This space is not only for cooking, but a generator of connection and comfort. Family ties weave through steam and spice, and happiness takes on its most honest form.
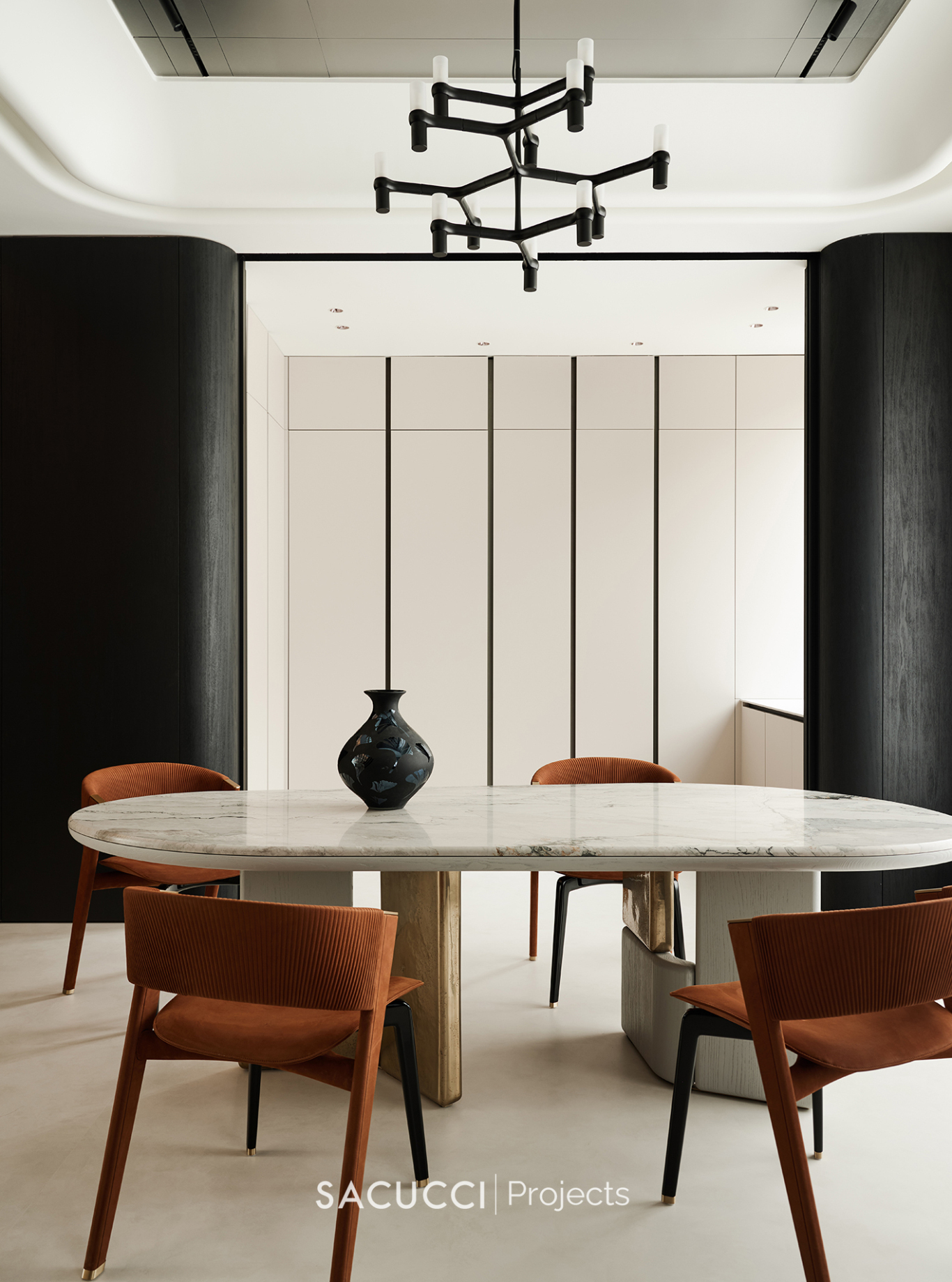
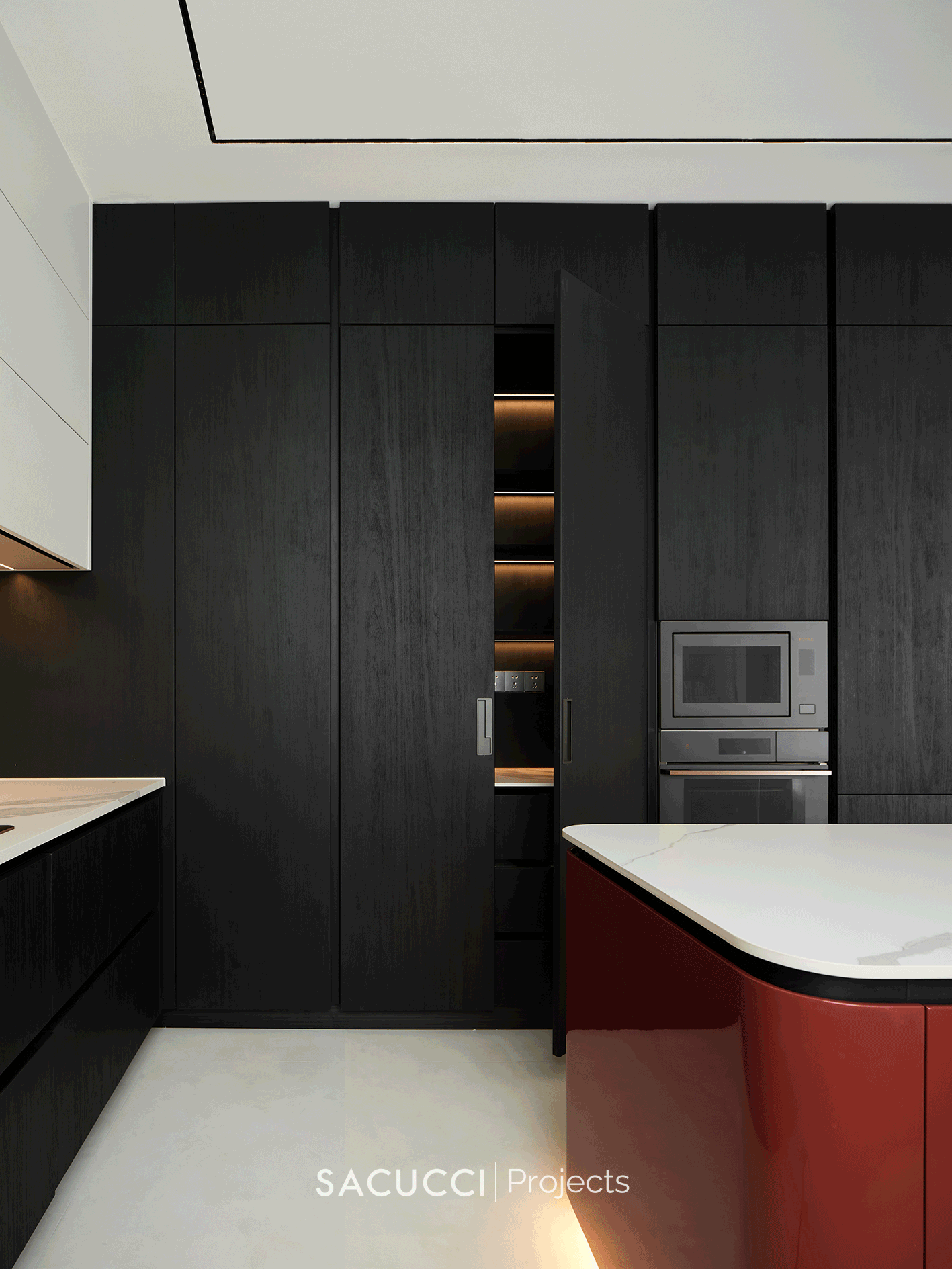
厨房U型构序,整面高柜如墨色山峦静立,蕴藏海量收纳之能。纯净白台面如云流淌,勾勒出流畅的操作动线。超大空间收放自如,烟火亦可成艺术。于至简中,演绎现代中厨的磅礴气度与从容秩序。
The U-shaped kitchen is framed by tall black cabinets that provide ample hidden storage. A pure white countertop flows like a cloud, forming an efficient work path. The spacious layout allows for freedom of movement, enabling the art of cooking to unfold with ease and grace. In its restrained design, it reflects the bold, orderly character of a modern Chinese kitchen.
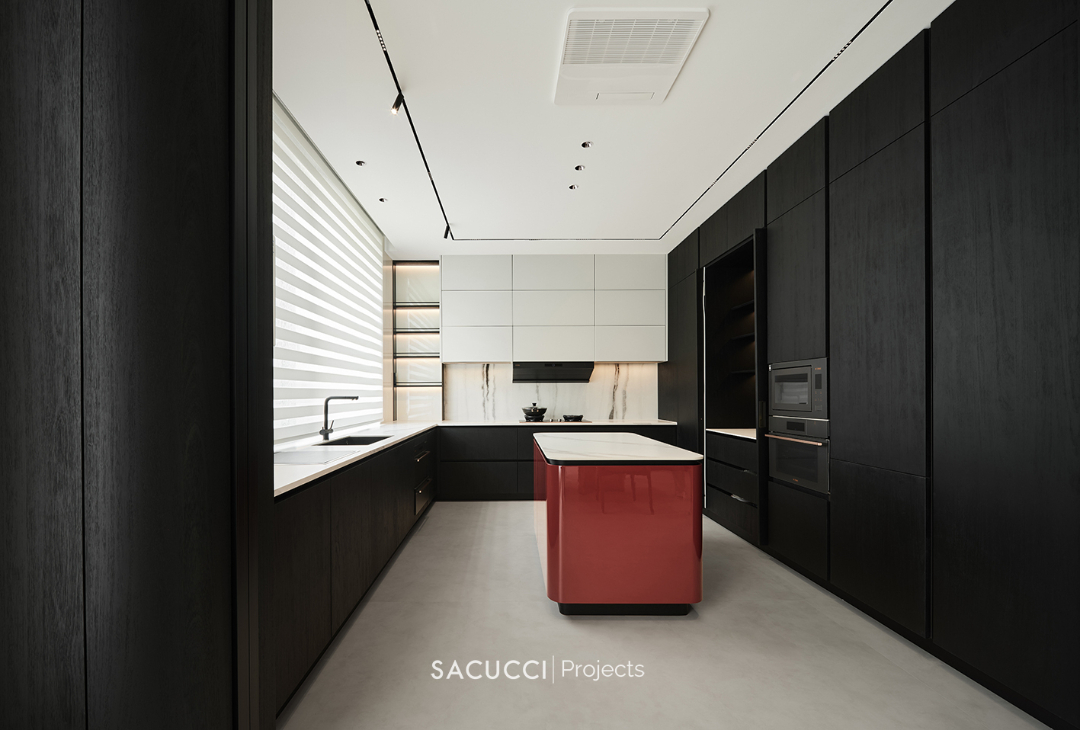
中岛台柜门,美国红樱桃涂装金属漆,流淌出如烈焰般的高饱和光泽,成为空间绝对的视觉中心。其耀目质地,与三周哑光柜体形成极致碰撞,一者沉静如夜,一者炽烈如昼。这抹红,以色彩张力激活了整个厨房的现代韵律,让烟火气里生长出艺术的锋芒。
The kitchen island features cabinet doors crafted from American red cherry wood, finished with a high-gloss metallic lacquer that emits a saturated, flame-like brilliance. This vibrant centerpiece contrasts with the surrounding matte cabinets — calm as night, fierce as day. The red hue energizes the entire space with visual rhythm, allowing culinary creativity to flourish with artistic force.
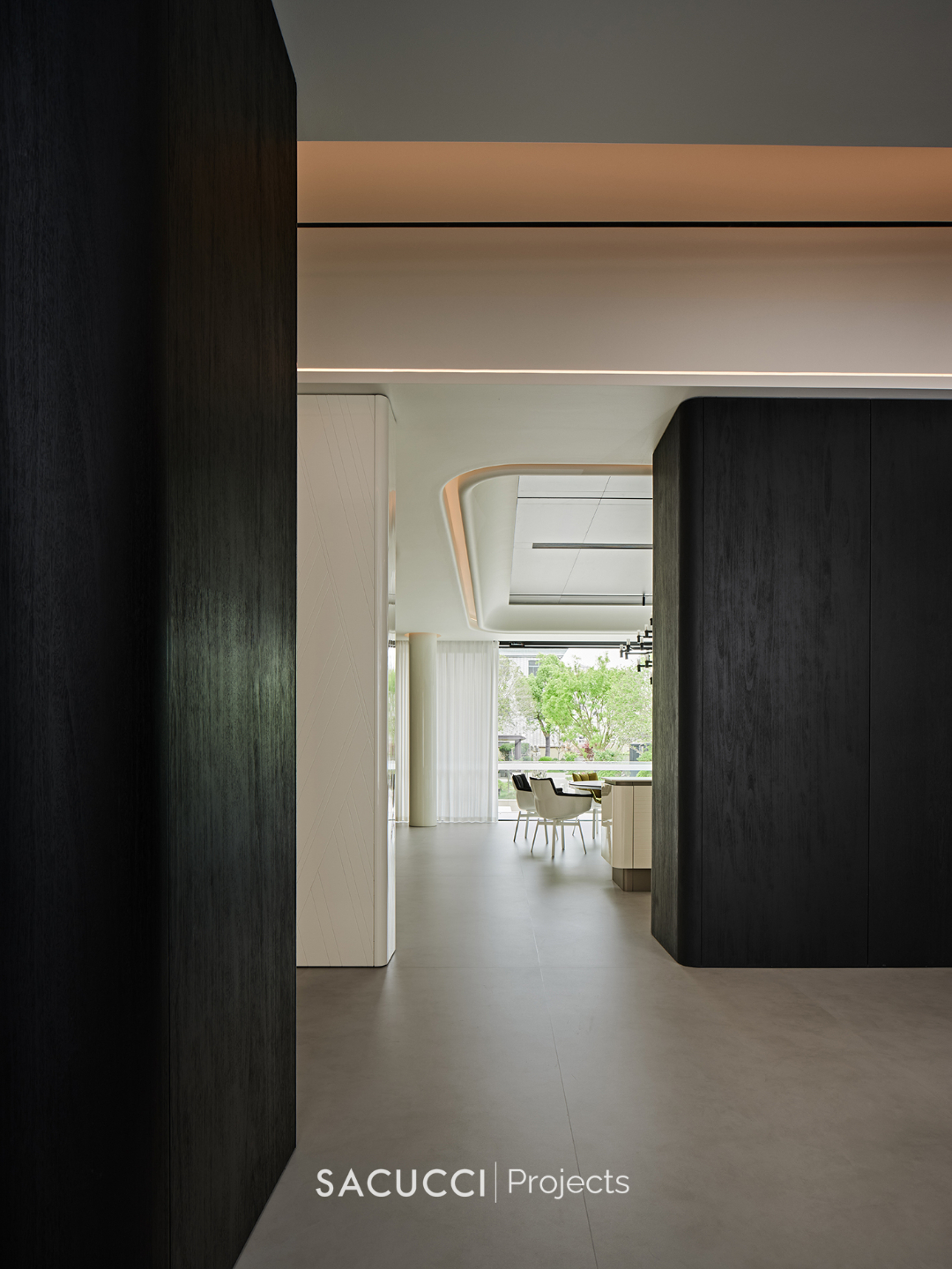
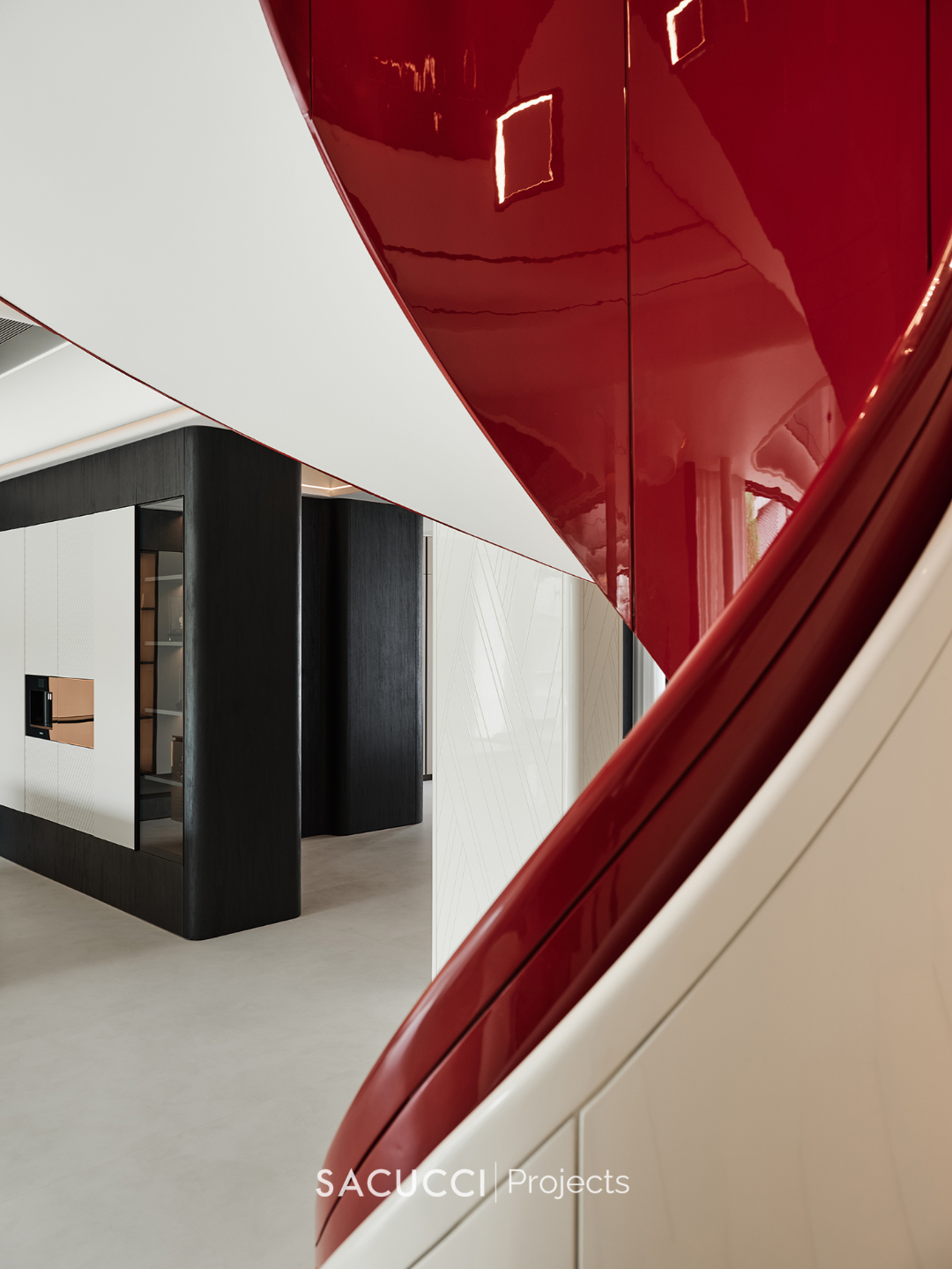
餐厅,一整面通透的落地长窗,将庭院四时景致悉数纳入无框画境。晨昏光影流淌于餐台,绿意触手可及。于此悠然品酌,风声、叶影、天光皆为飨宴的无声乐章。心境亦如庭院般,豁然舒展。
A full-length floor-to-ceiling window in the dining area opens to the courtyard, inviting the changing seasons indoors. Light flows across the table, greenery lies within reach. Amid the soft shadows and breezes, each meal becomes a quiet symphony of nature. The mind, like the garden, opens and unwinds.
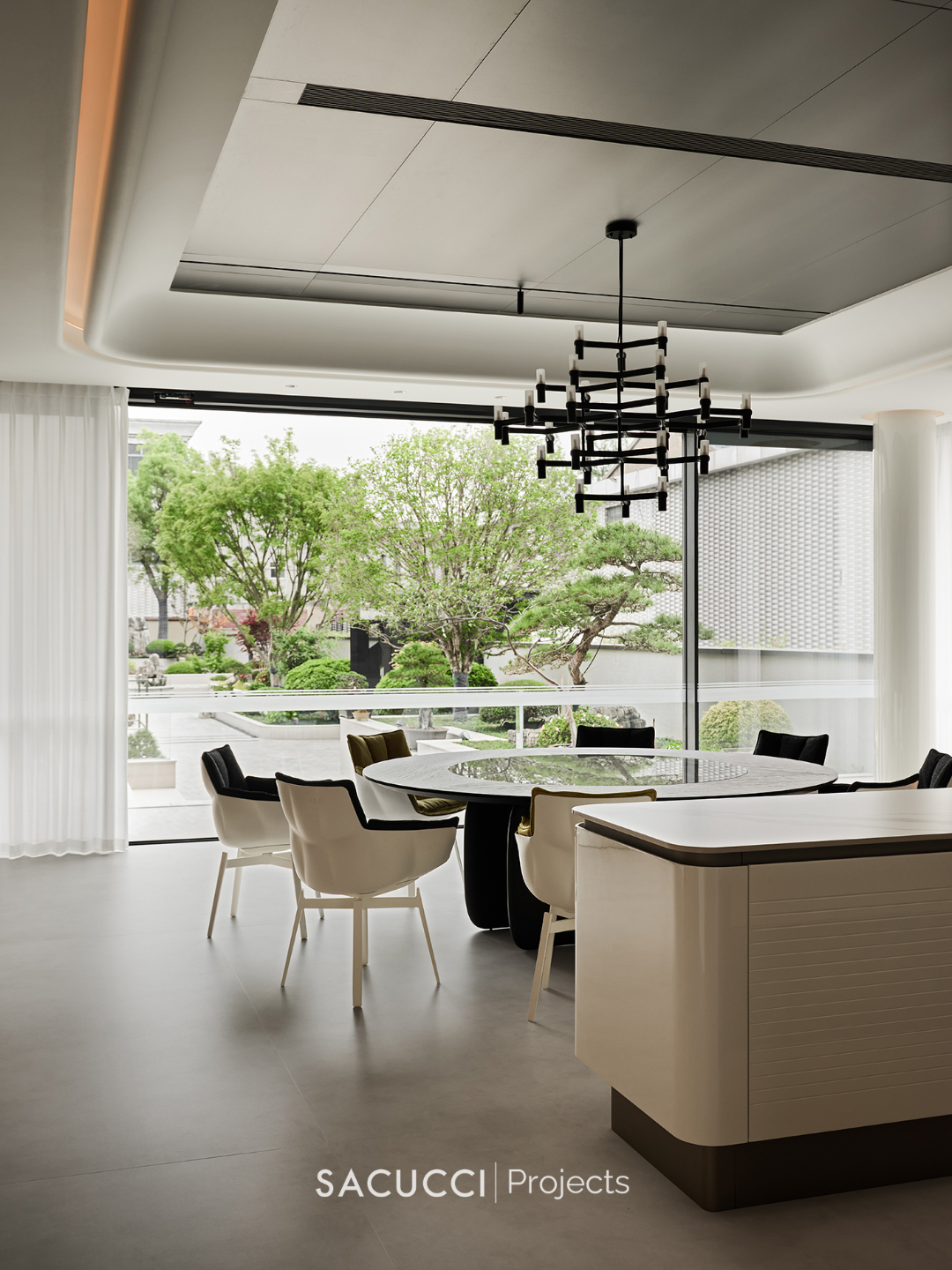
餐厅两侧,定制高柜以极简线条静立,通透的玻璃门质感消弭了体量的压迫,将珍藏的美酒优雅映衬。藏纳之间,功能与美学交融;虚实交错处,实木材质与灯带共筑高级感,成为空间里一道无声却张力十足的视觉交响。
On both sides of the dining area, custom high cabinets with minimalist lines stand with quiet confidence. Glass doors reduce the sense of volume and elegantly display a curated wine collection. Here, function meets beauty. Solid wood and concealed lighting interlace to create a refined, silent visual rhythm — an understated but powerful presence.
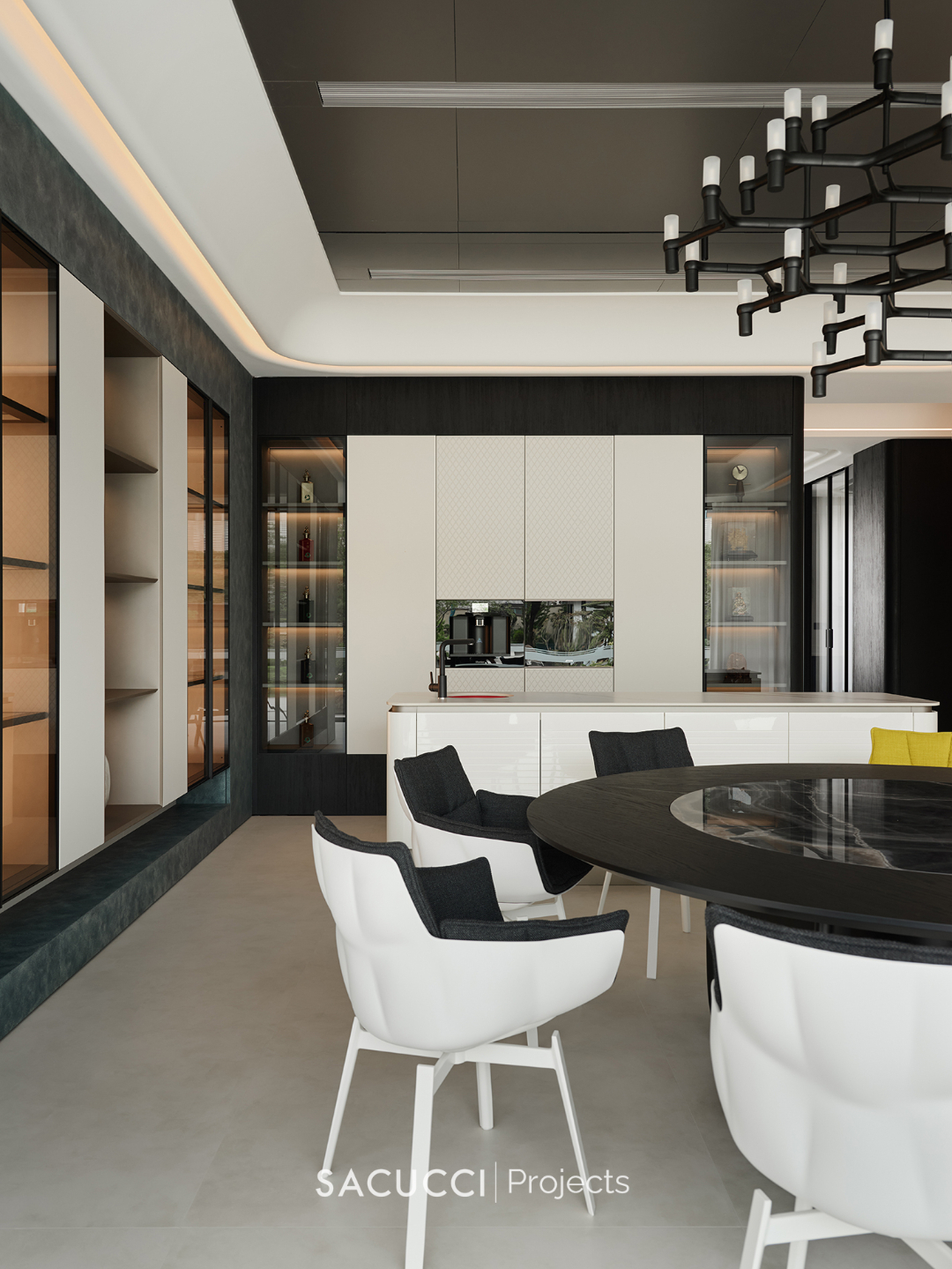
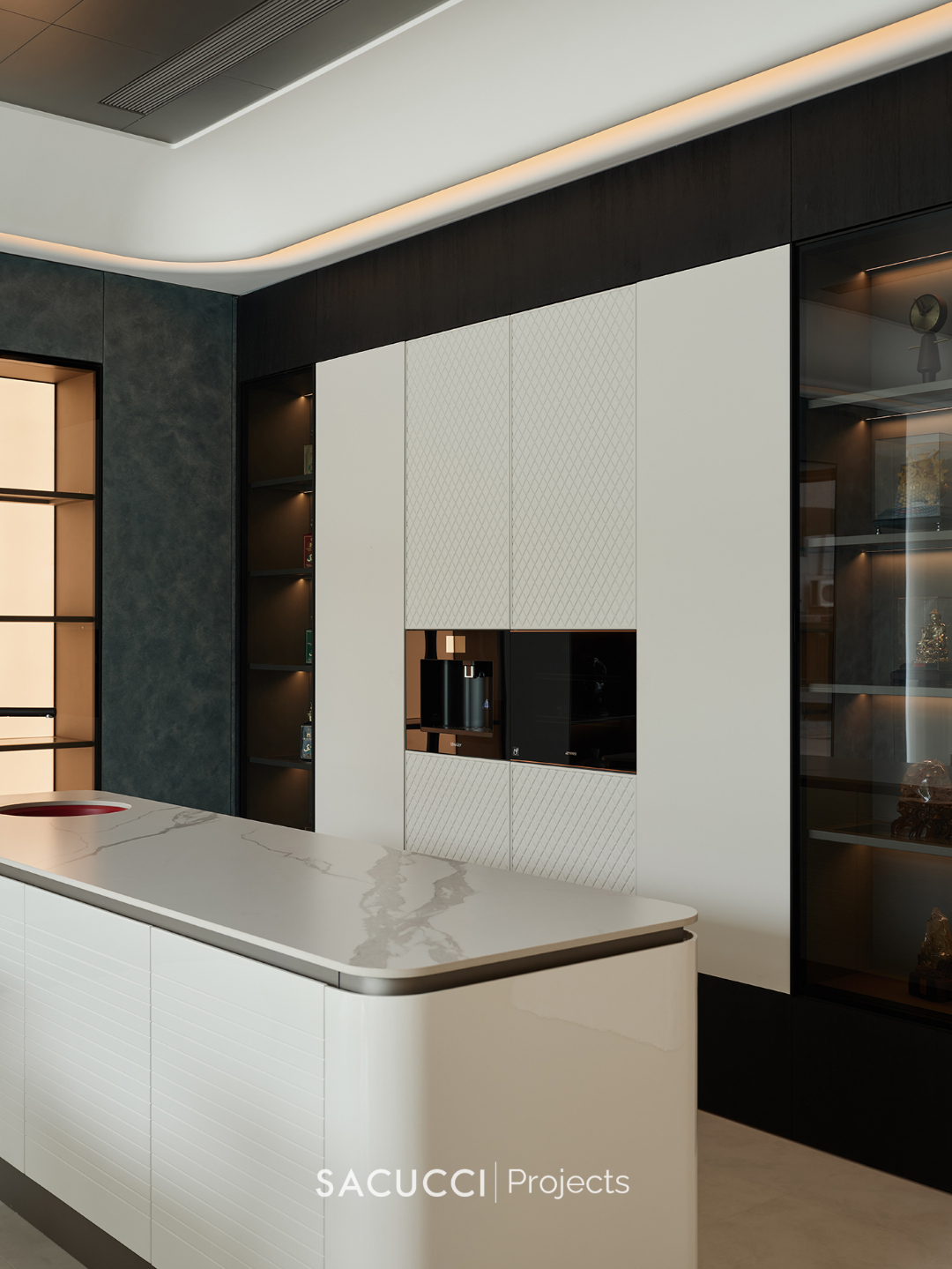
首席公馆钻石系列西厨,精工呈现平整如镜的立体切面。光线掠过,流光在菱形纹理间游走、折射,流转不息。于方寸之间,演绎现代家居的光影艺术与美学。
The Diamond Collection kitchen by SACUCCI is crafted with mirrored cut surfaces. Light dances across its faceted patterns, reflecting and refracting with motion. Within these refined details, modern home aesthetics and the art of light converge.

木,是大地赋予的天然诗行。在匠人的雕琢下,可舒展为流畅的曲面,可凝练为利落的直线;能化身温润的肌理,亦能构筑磅礴的骨架。
Wood is nature’s native poetry — under the hands of artisans, it flows into curves, sharpens into edges, softens into textures, or forms a robust frame.
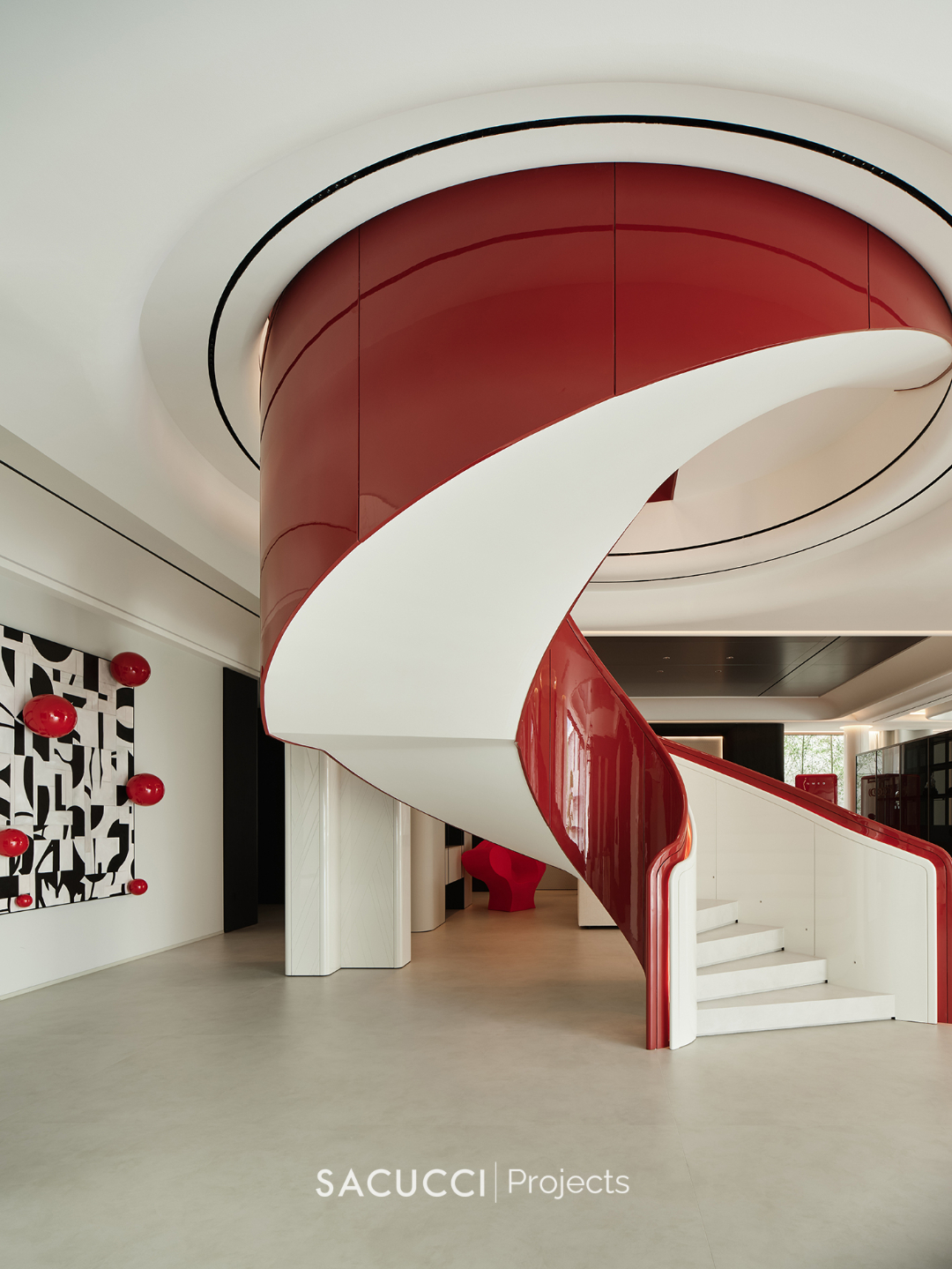
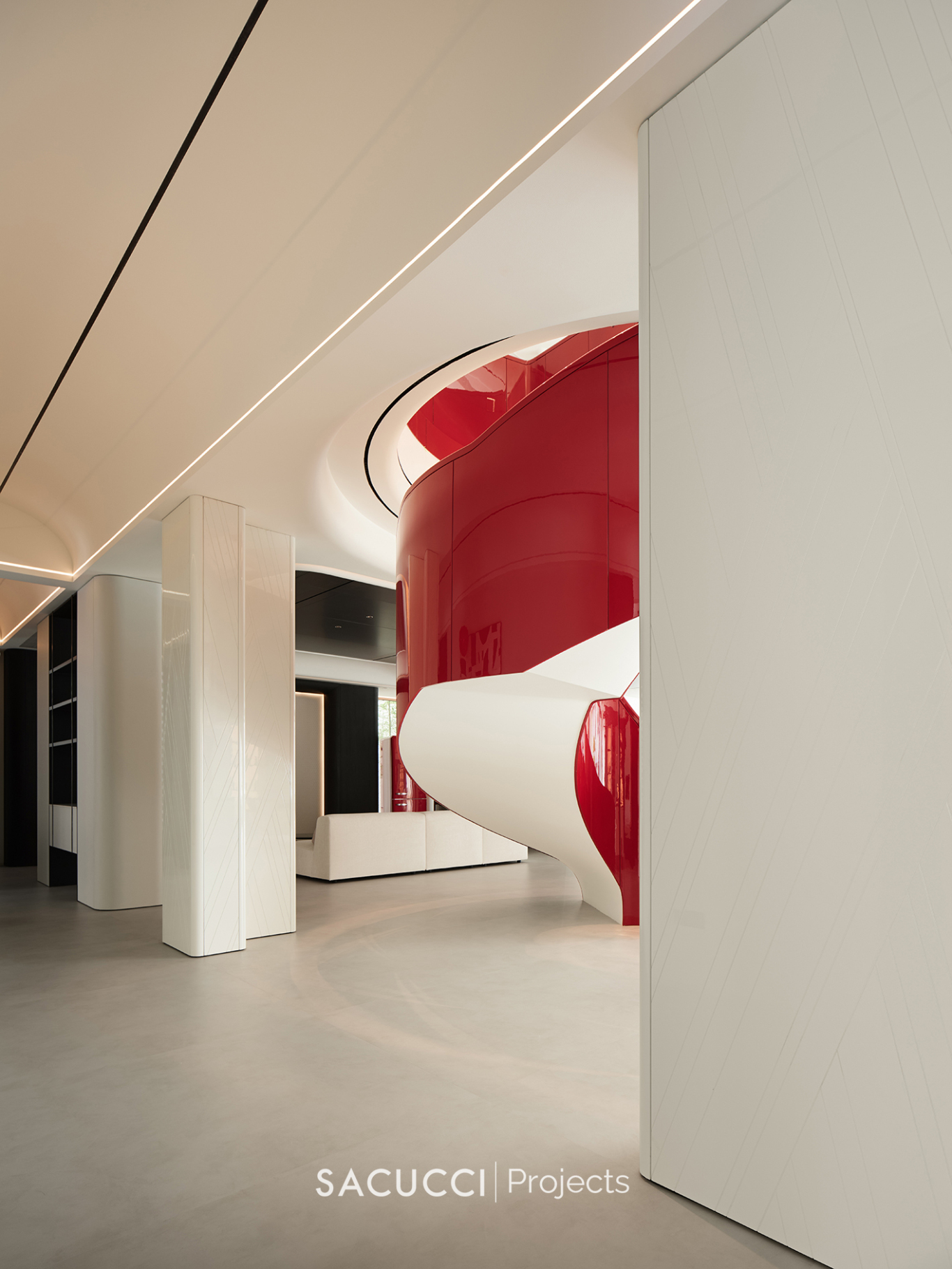
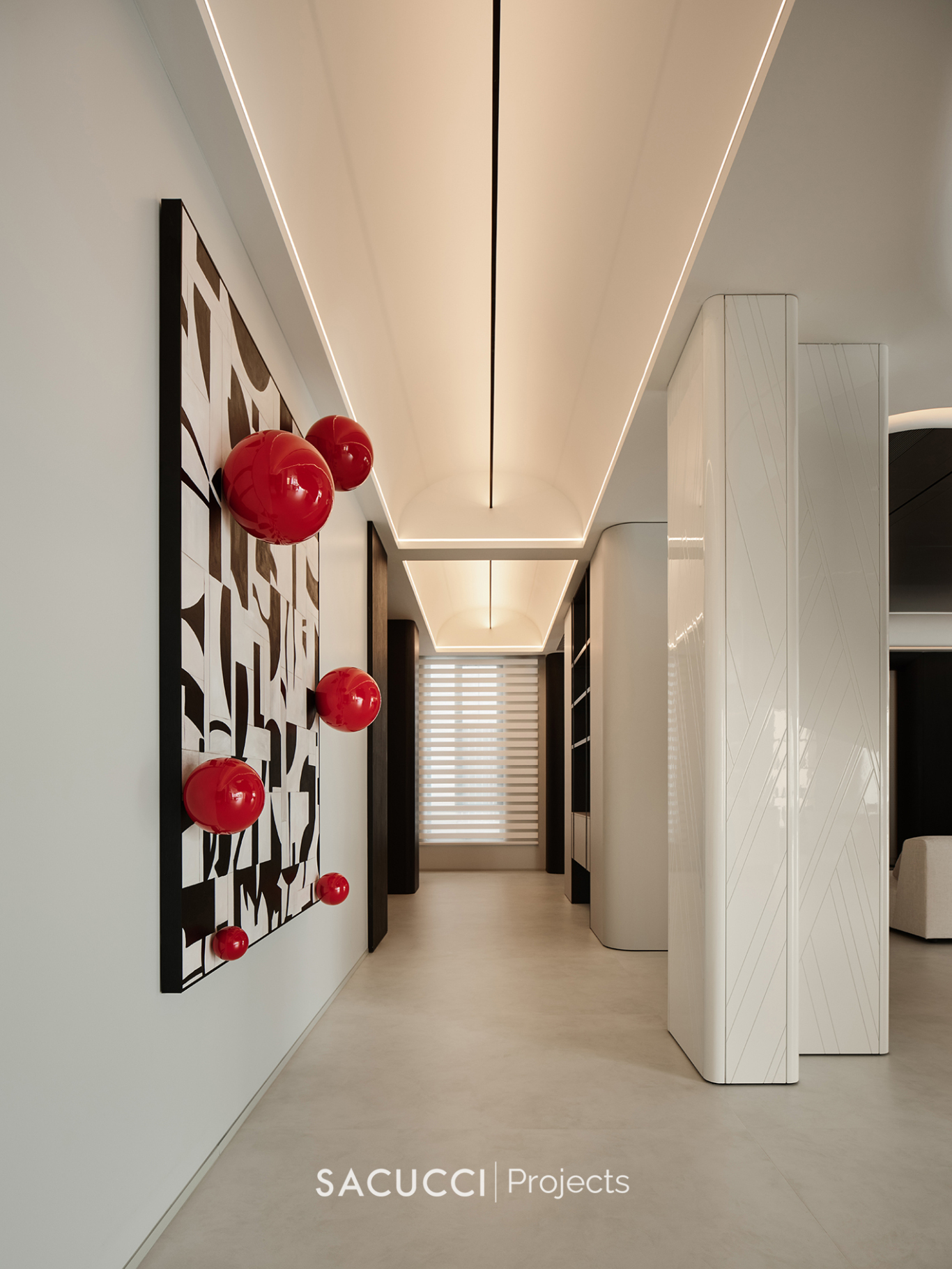
木头不再囿于原初的形态,而是以万千姿态介入空间。当原木的呼吸感渗透进现代家居,冷硬的墙面便有了温度,冰冷的转角也生出柔情。
No longer confined to its raw form, wood now takes countless shapes in the home. When solid timber is introduced into a contemporary space, even cold walls gain warmth, and hard corners yield to softness.
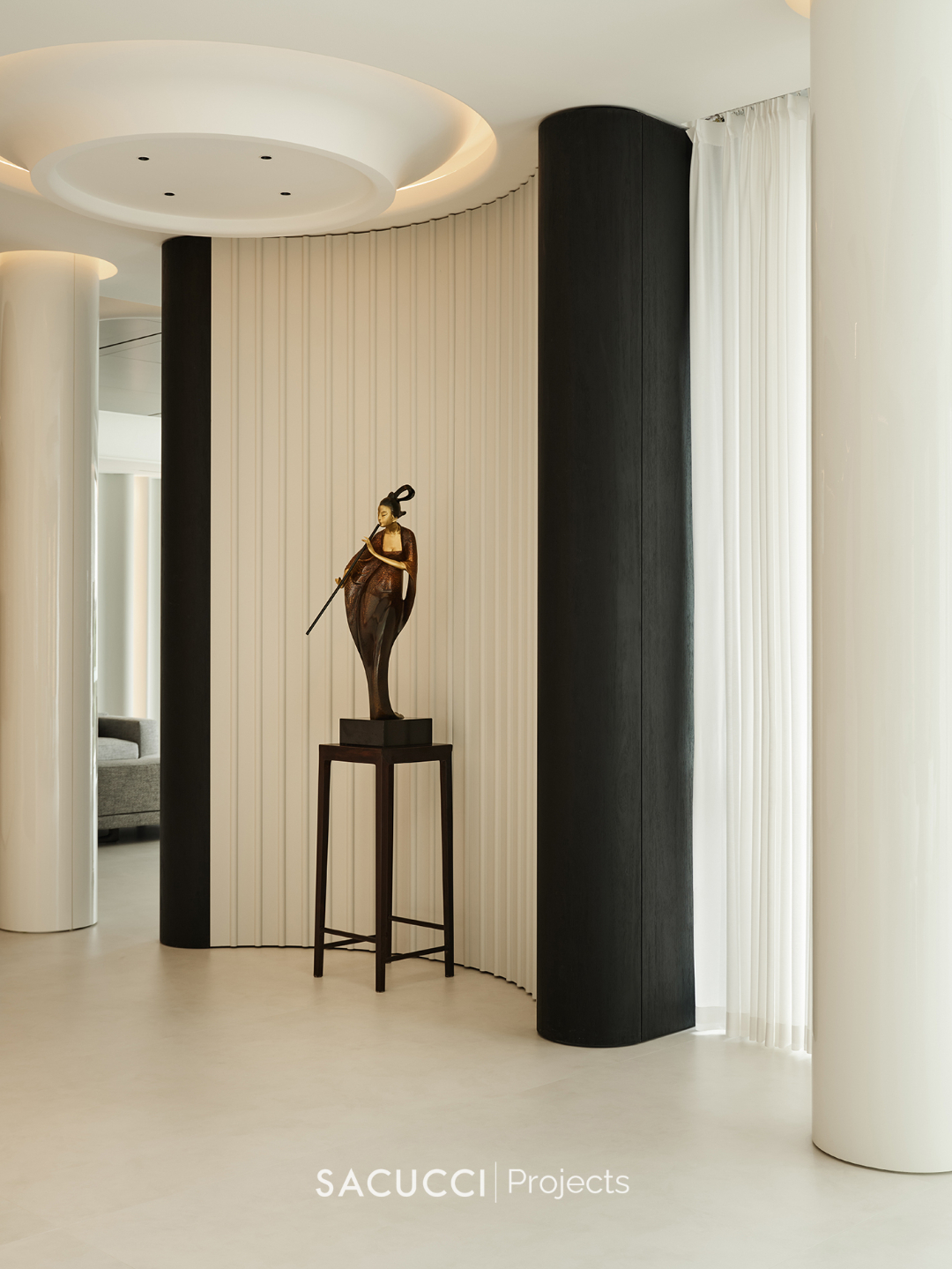
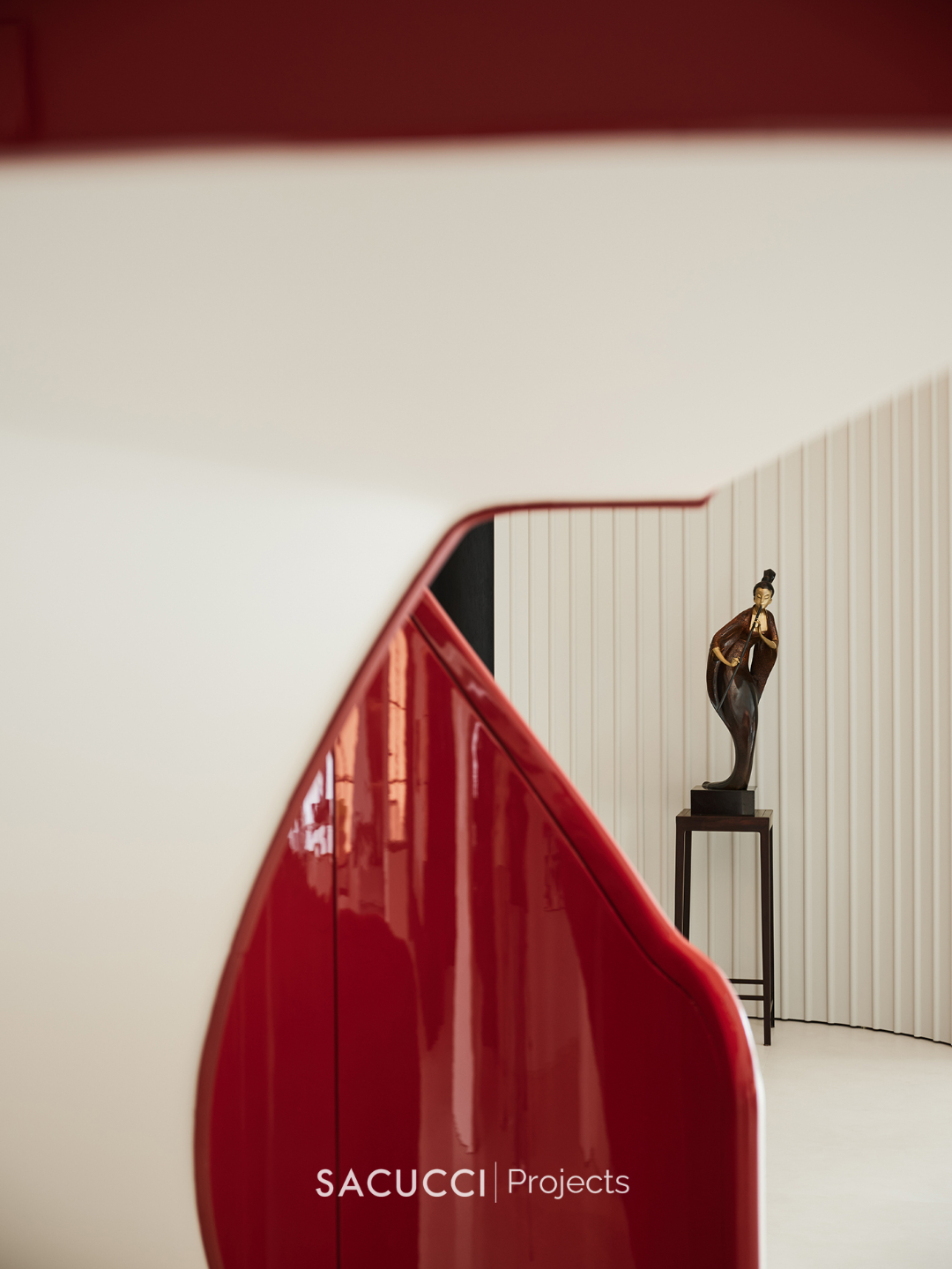
家中红色旋梯以惊艳的弧度与炽烈色泽,串联起两层空间。流线型扶手裹挟着曲线台阶,在自然光下流转光晕,将垂直动线化作空间雕塑。拾阶而上,有的平坦,有的急转,却都构成了我们成长的足迹。每一次回旋,我们或登高望远,或回溯来路,都在寻找属于自己的方向。
A red spiral staircase rises with dramatic curves and vibrant hue, linking the villa’s two levels. Its flowing handrail and curved steps shimmer in natural light, turning the vertical axis into a spatial sculpture. Some steps are gentle, some twist sharply — together forming the path of growth. With each turn, we either look ahead or reflect on our past, seeking our direction.
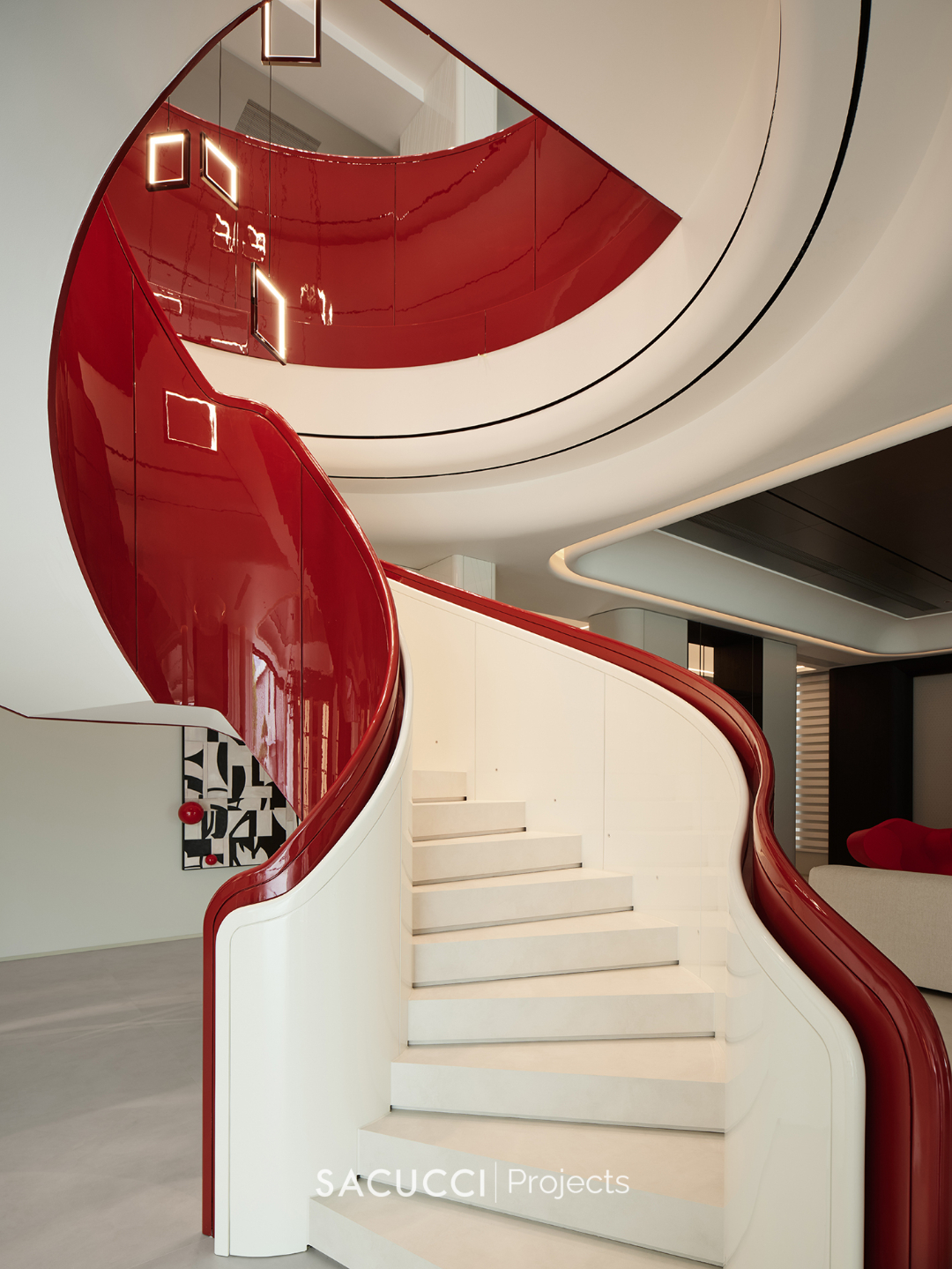
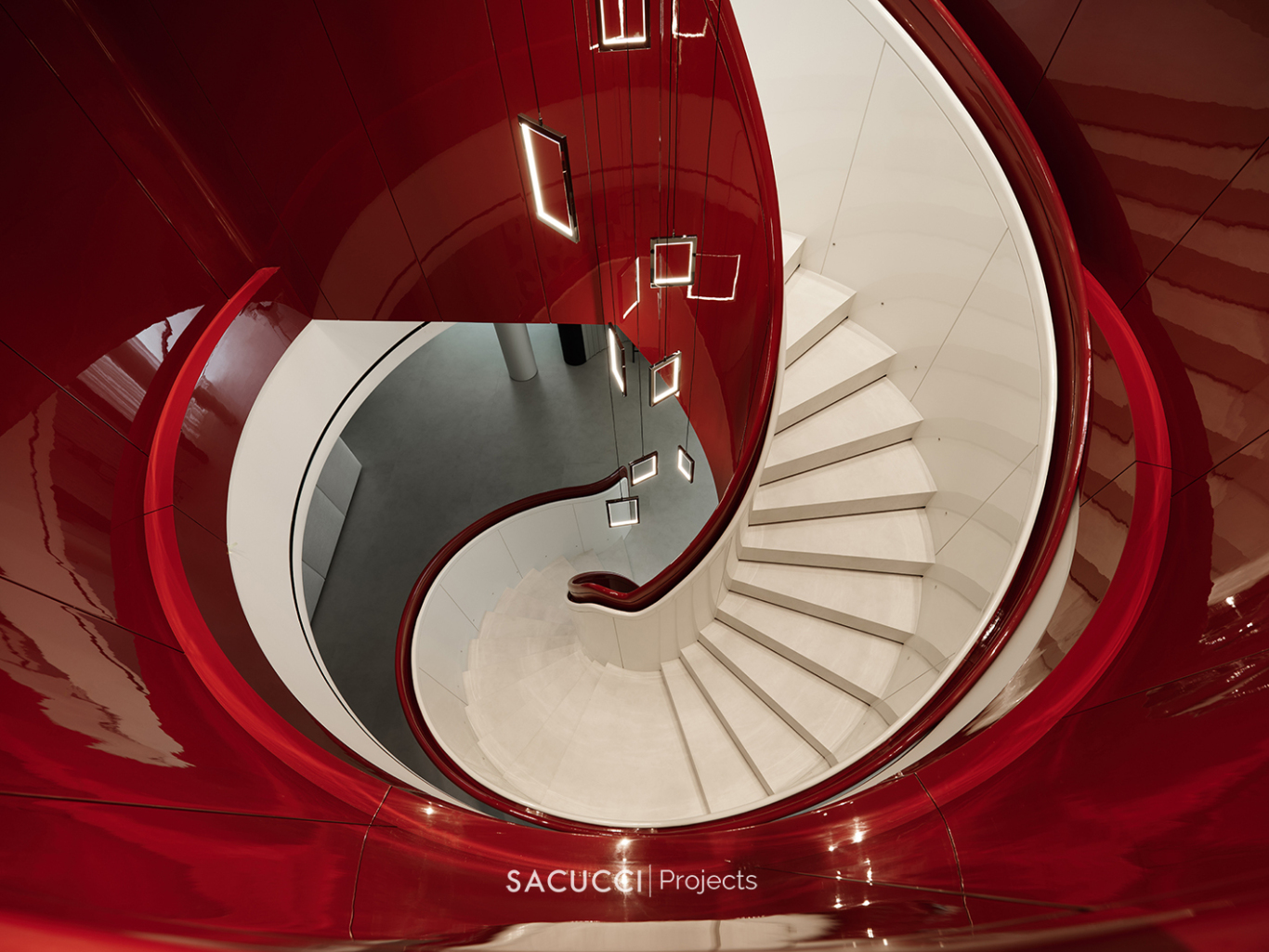
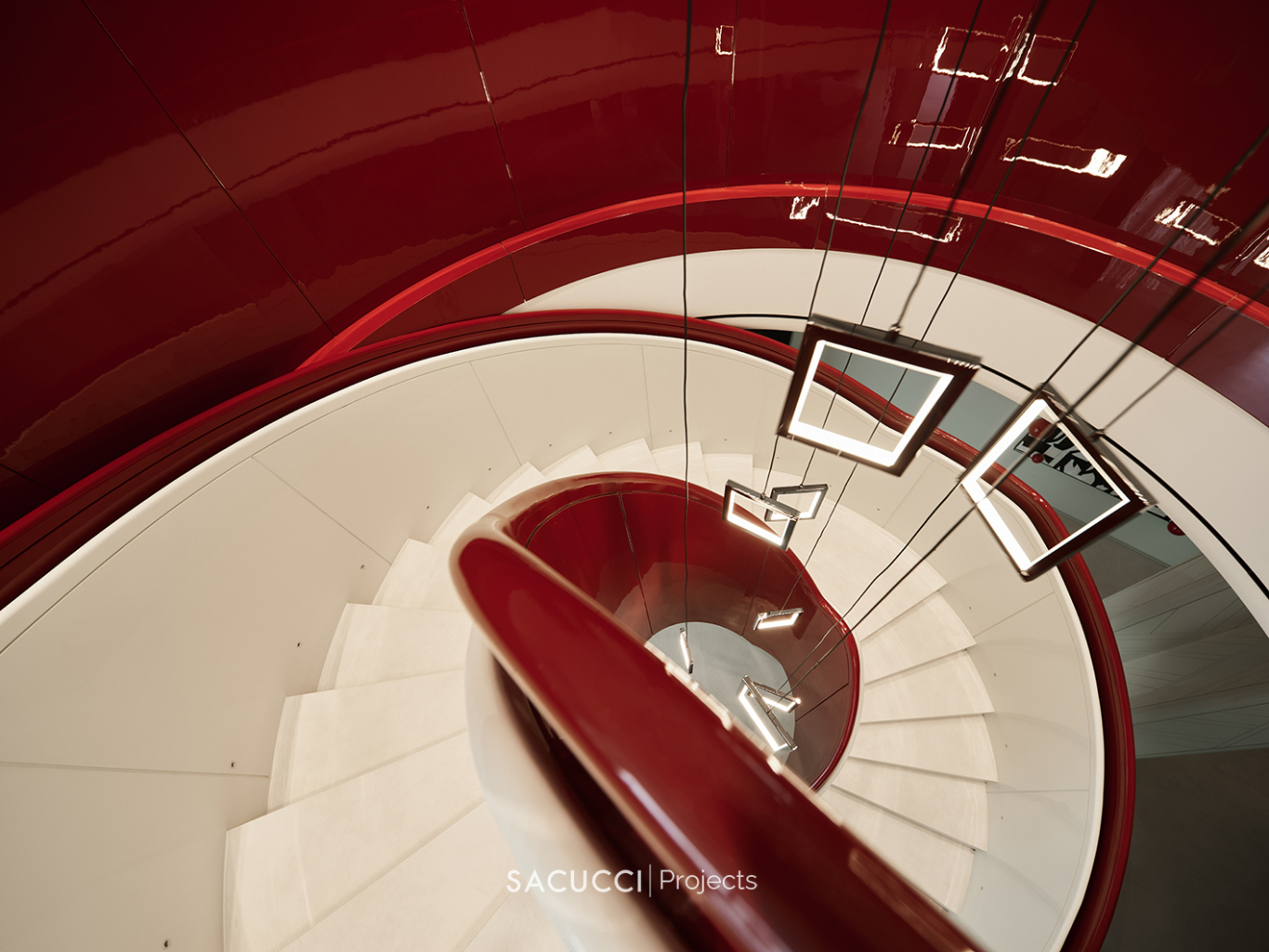
 家中二楼,是喧嚣沉淀后的宁静。空间以温柔的留白与精妙的几何,织就一方专属的静谧场域。光线在此变得慵懒,时间也放缓脚步。或独处一隅,与内心对话;或拥书倚榻,任思绪漫游。这里是精神的栖所,让疲惫卸甲,让灵魂得以深呼吸。
家中二楼,是喧嚣沉淀后的宁静。空间以温柔的留白与精妙的几何,织就一方专属的静谧场域。光线在此变得慵懒,时间也放缓脚步。或独处一隅,与内心对话;或拥书倚榻,任思绪漫游。这里是精神的栖所,让疲惫卸甲,让灵魂得以深呼吸。
The second floor is a retreat after the day’s bustle — a private, peaceful realm woven from quiet geometry and soft light. Here, light slows, time softens. One may sit alone and reflect, or lounge with a book and let the mind wander. This is a sanctuary for the spirit, where the soul can truly breathe.
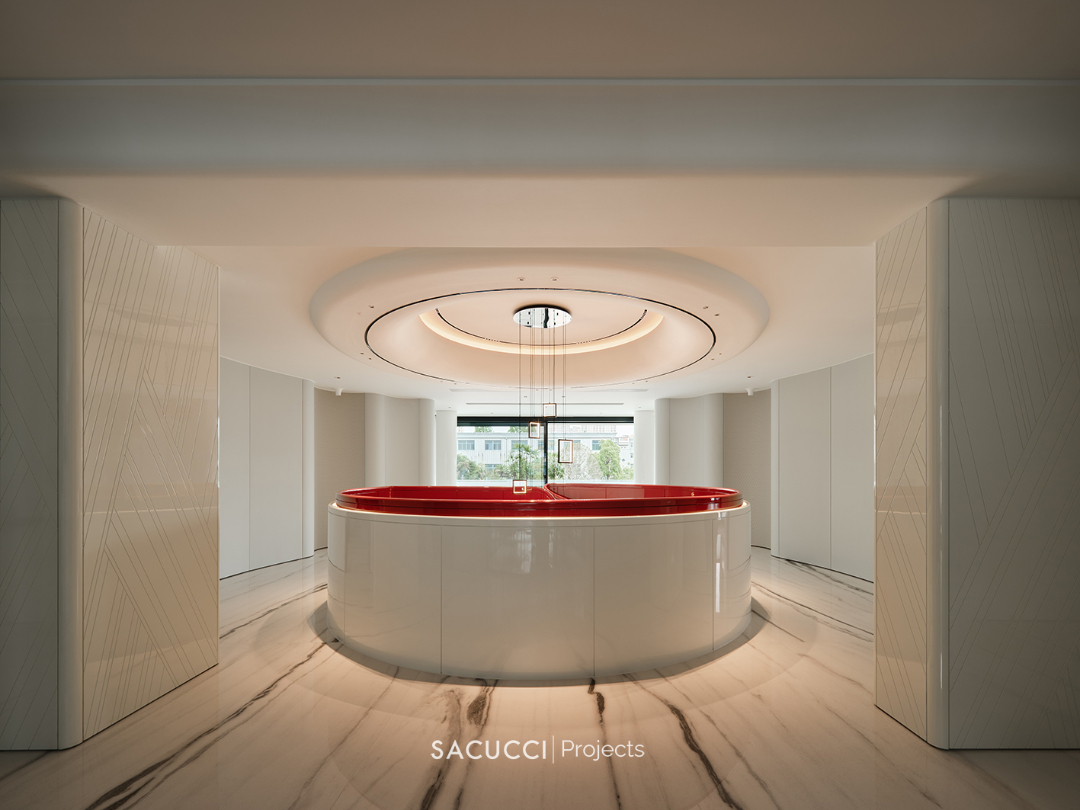
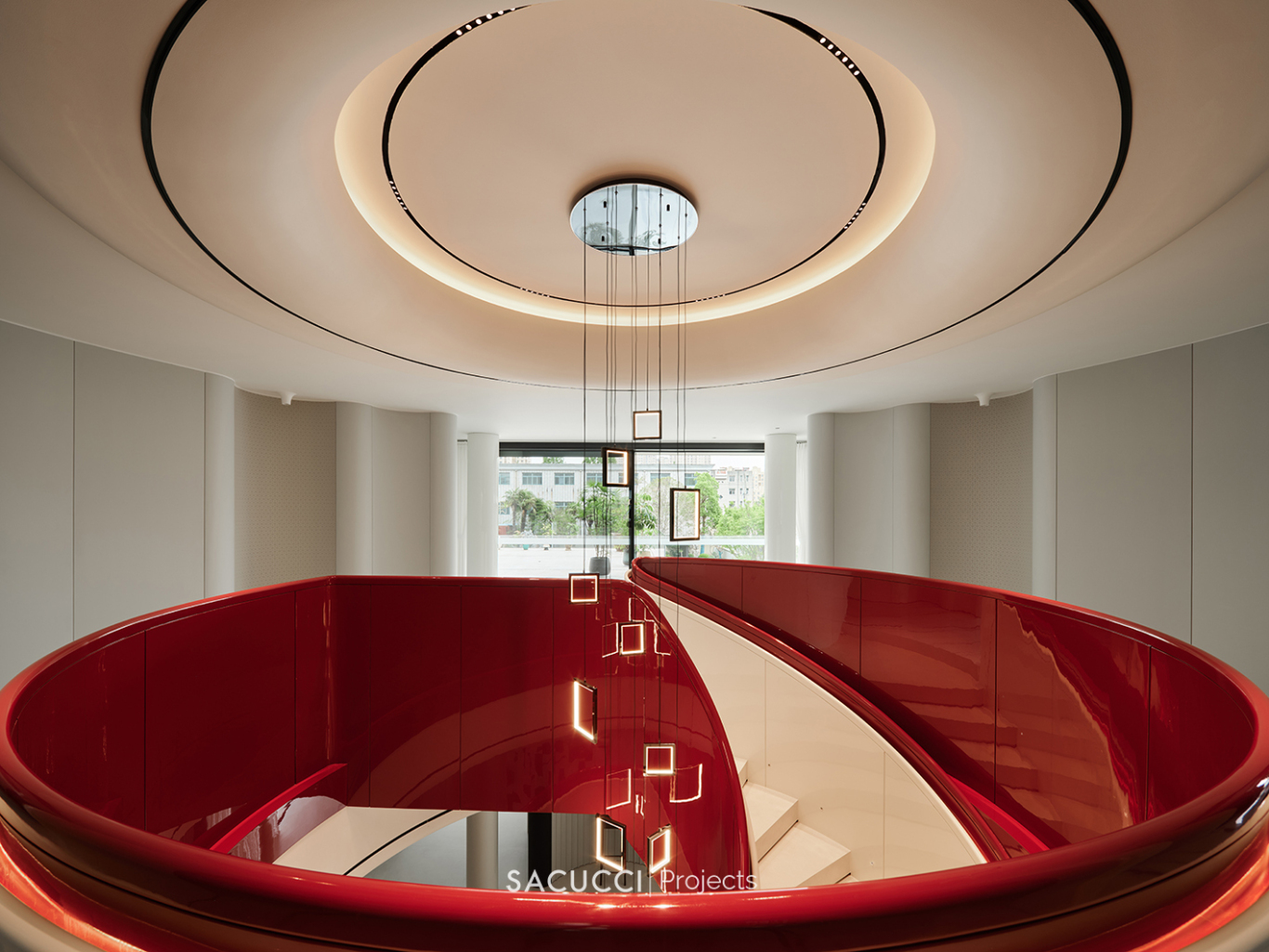
为破除单调,设计师以精研的单一图形,于木饰面间反复排布。严谨的等距间隔,赋予空间隐性的秩序脉络。这并非繁复的堆砌,而是克制的韵律,线条在重复中延伸,块面于序列里呼吸。视觉归于平稳,心绪随之沉静,于规整中见大美,于无声处听节奏。
To break monotony, the designer uses a single refined shape, repeated with precision across the wooden panels. Evenly spaced, these elements form a subtle rhythm — not an overload of decoration, but a controlled aesthetic order. Lines extend through repetition, surfaces breathe in sequence. Calmness fills the eye, and serenity follows in the heart. In order lies quiet beauty, in silence a hidden rhythm.
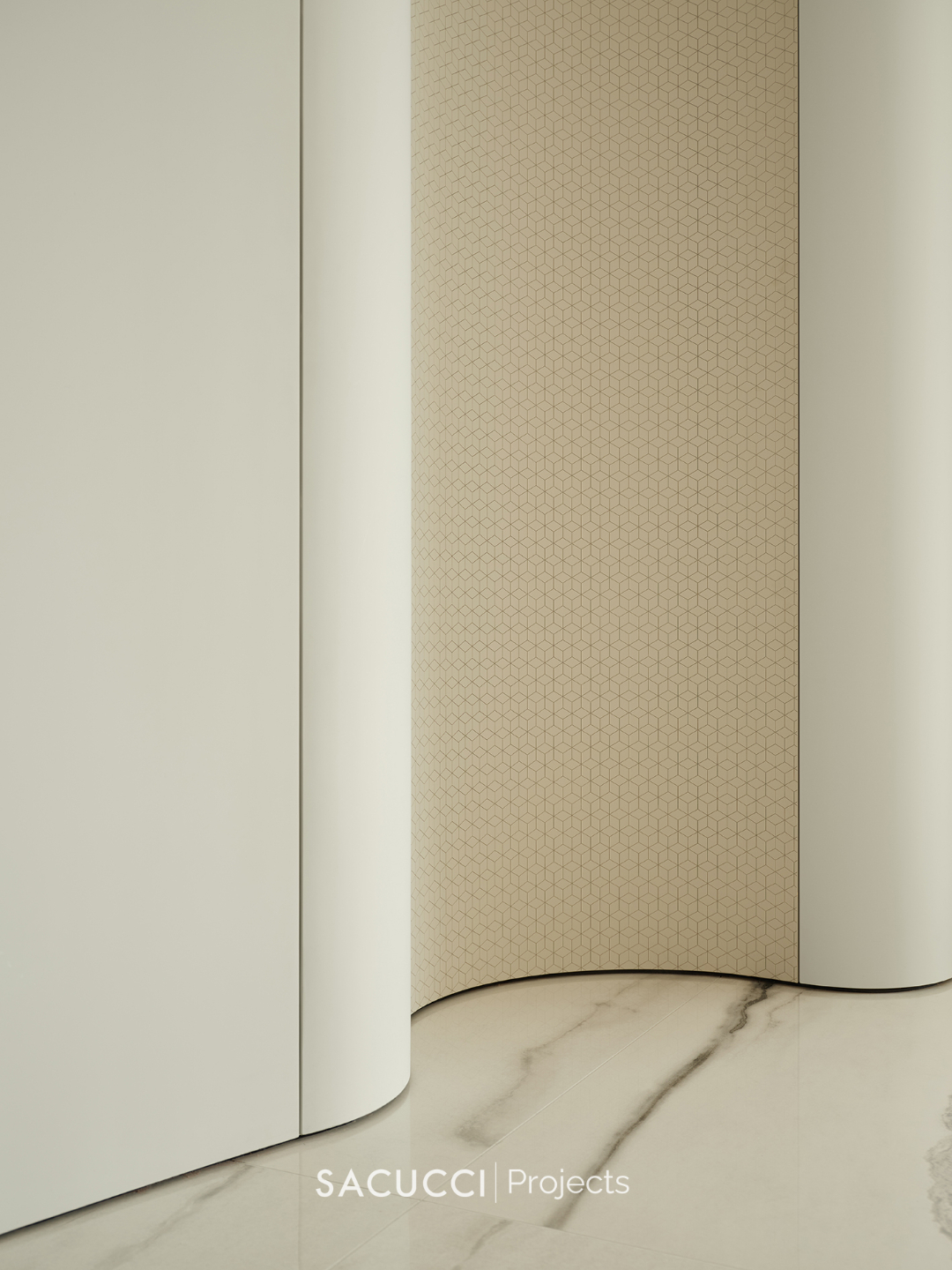
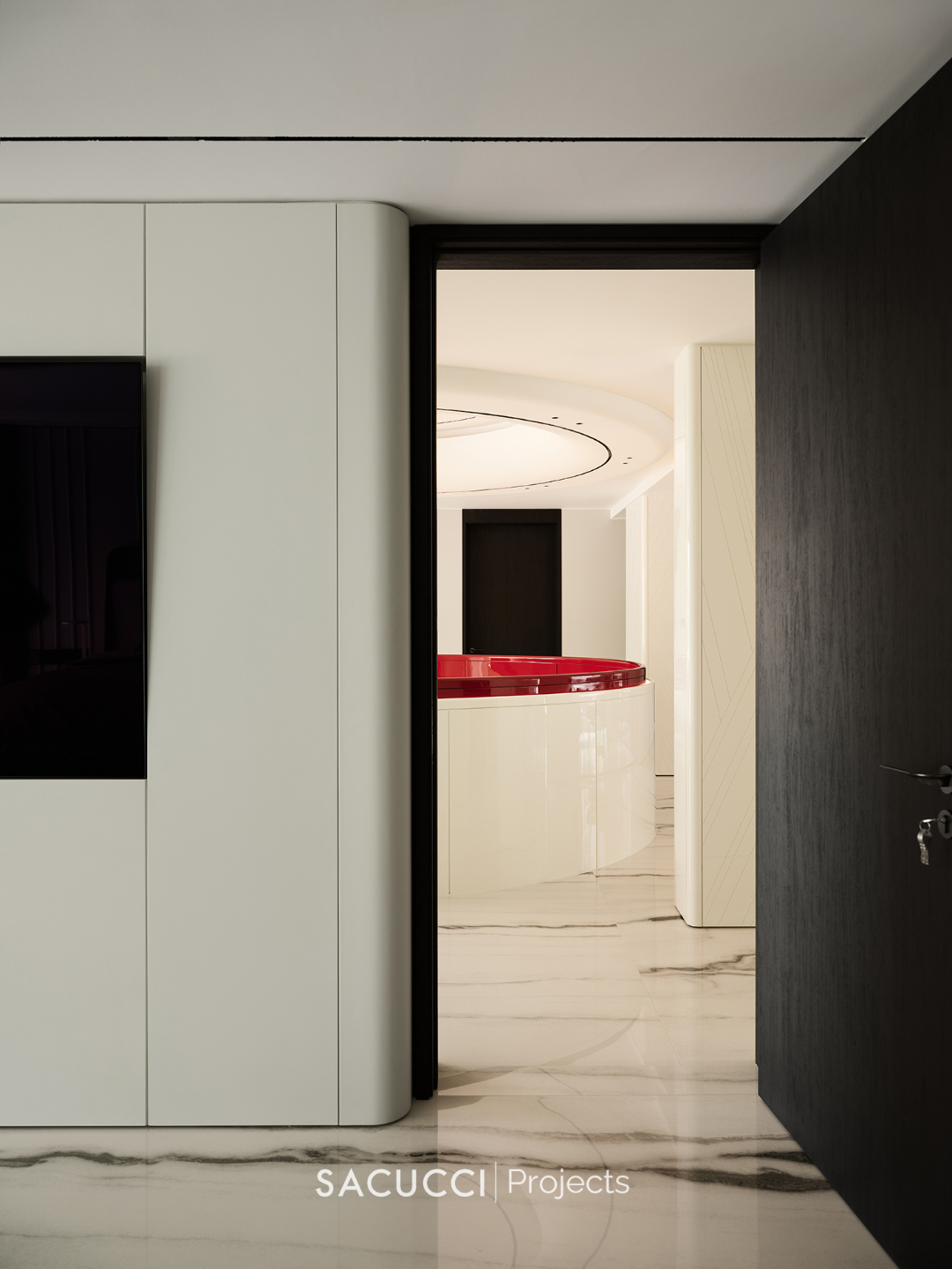
主卧以极简笔触勾勒大气风骨,向阳面衔接户外阔景平台。全景视野将天光云影尽纳枕畔,晨昏流转,皆成私享画卷。无多余矫饰,唯留白与光影共舞,于沉静中生长出无限舒朗与安宁。
The main bedroom features clean lines and an open view toward the outdoor terrace. Framed in full-width glass, the bed receives morning light and evening sky. With no excessive adornment, the space leaves room for light, shadow, and stillness — where quiet ease grows.
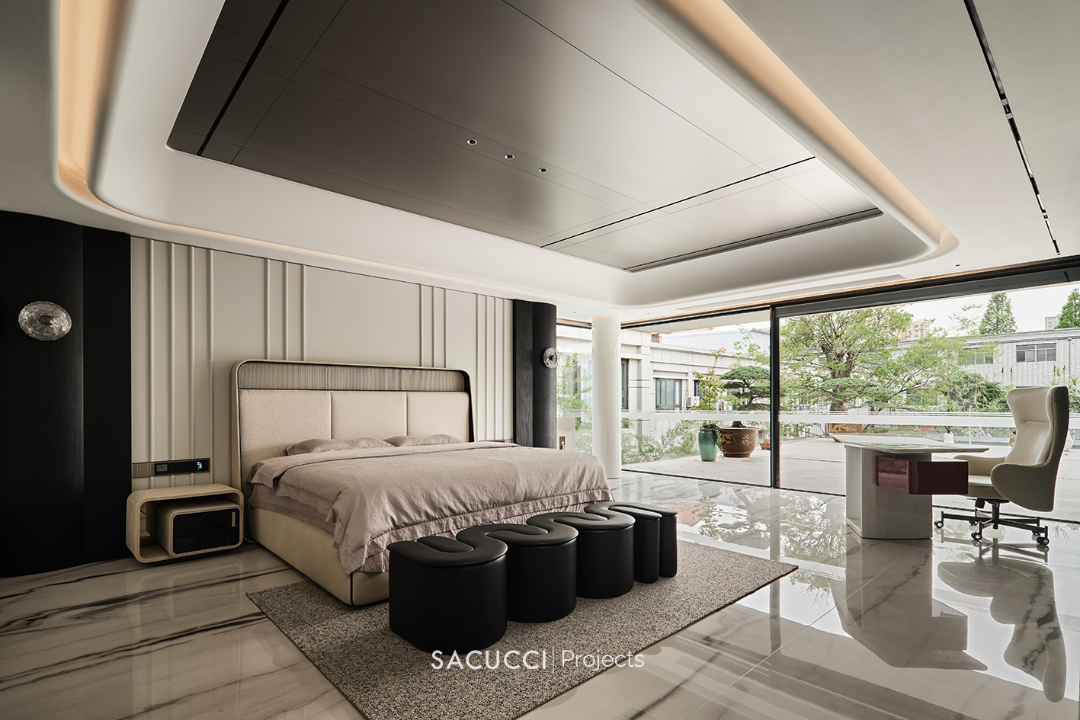
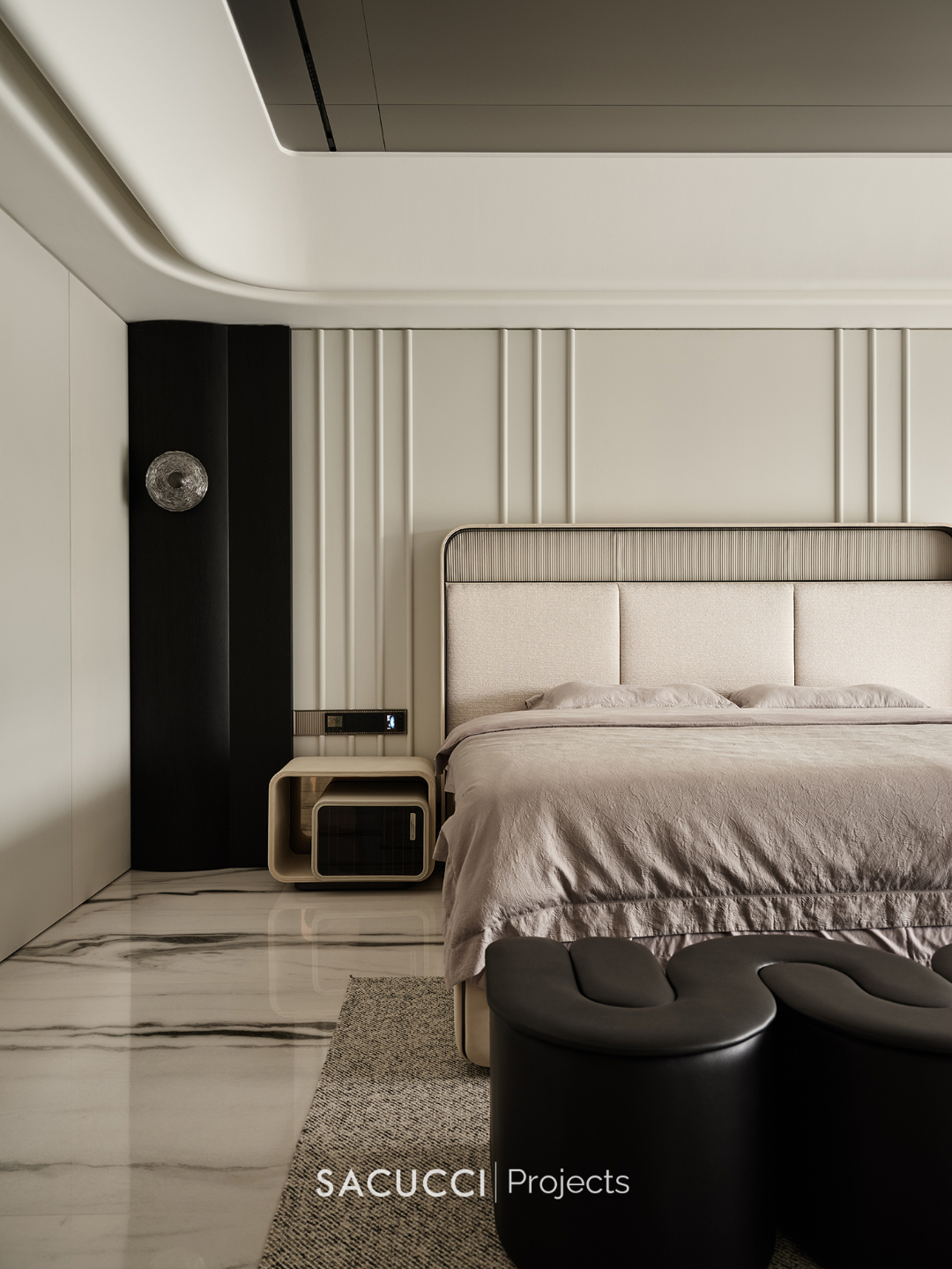
护墙板选用温润的玫瑰木,表面经意式零度哑涂装工艺处理,呈现出柔和细腻的哑光质感。在此基础上,增加了简洁的线条装饰,为墙面增添精致层次感,整体内敛又高级。
The wall panels are crafted from warm rosewood, finished with a soft-touch, Italian matte lacquer. Subtle lines add refined layering, bringing a sophisticated calm to the walls.
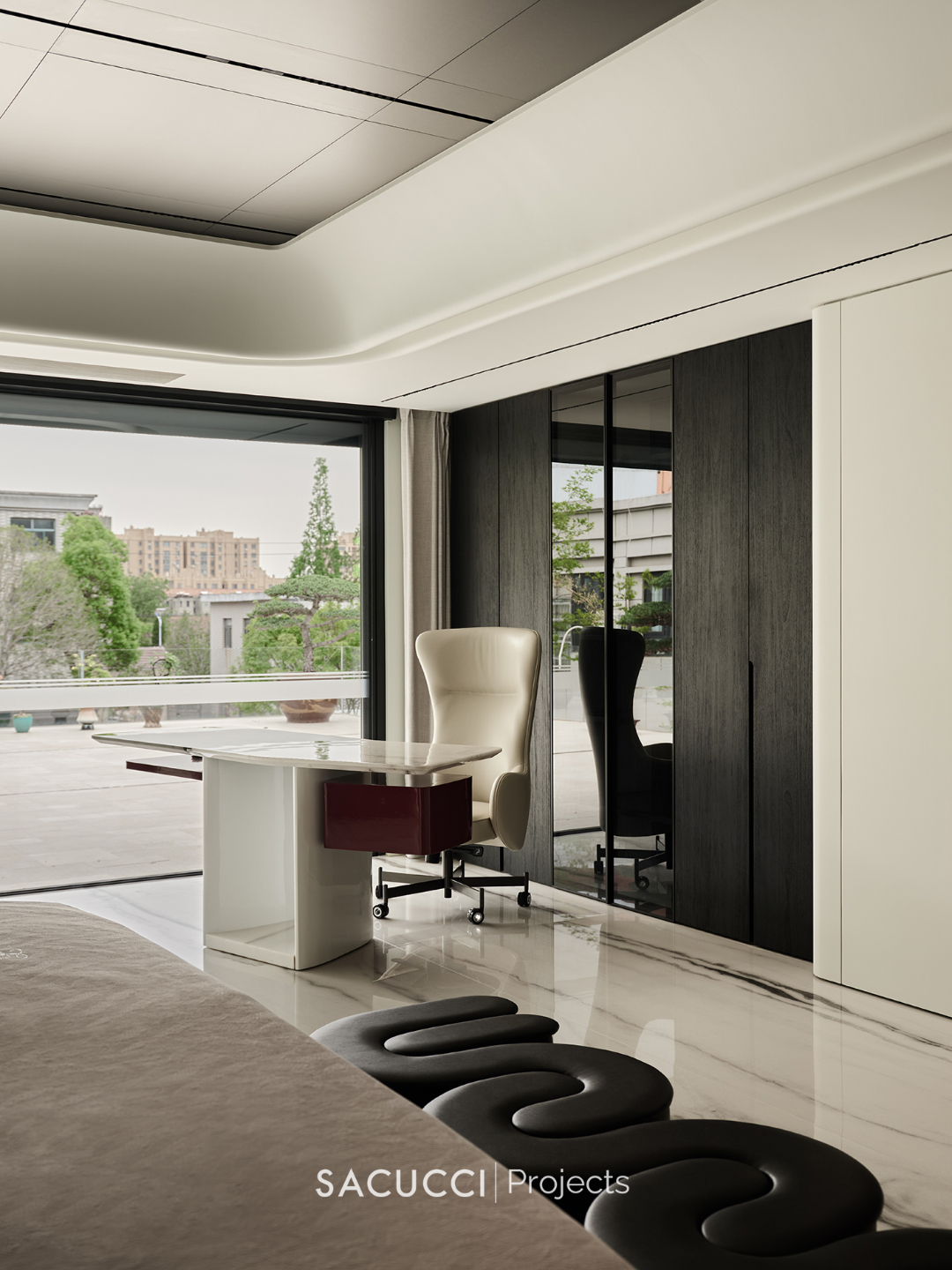
木头,是卧室的天然安抚者。温润的木质饰面或家具,以柔和的触感与自然的纹理,包裹空间。视觉上,舒缓的木色带来安稳;气息间,隐约的木香沉淀心绪。它不张扬,却以最贴近大地的温度,消解日间纷扰,引导人沉入更深、更安稳的睡眠。
Wood is a natural comforter. In finishes and furnishings, its gentle textures and flowing grains soothe the senses. Visually, its earthy tones offer a calming effect. In scent, the faint aroma of wood settles the mind. Without fanfare, it restores the soul with warmth closest to the earth — easing the day and inviting deeper, more restful sleep.
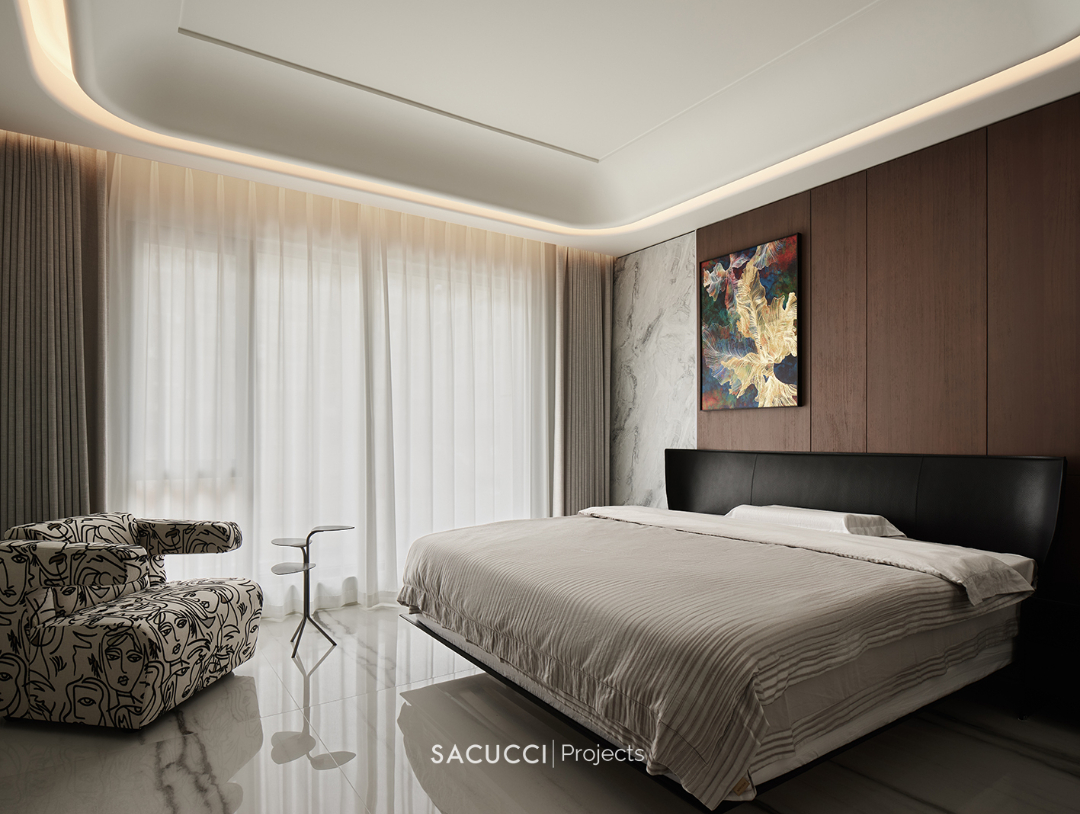
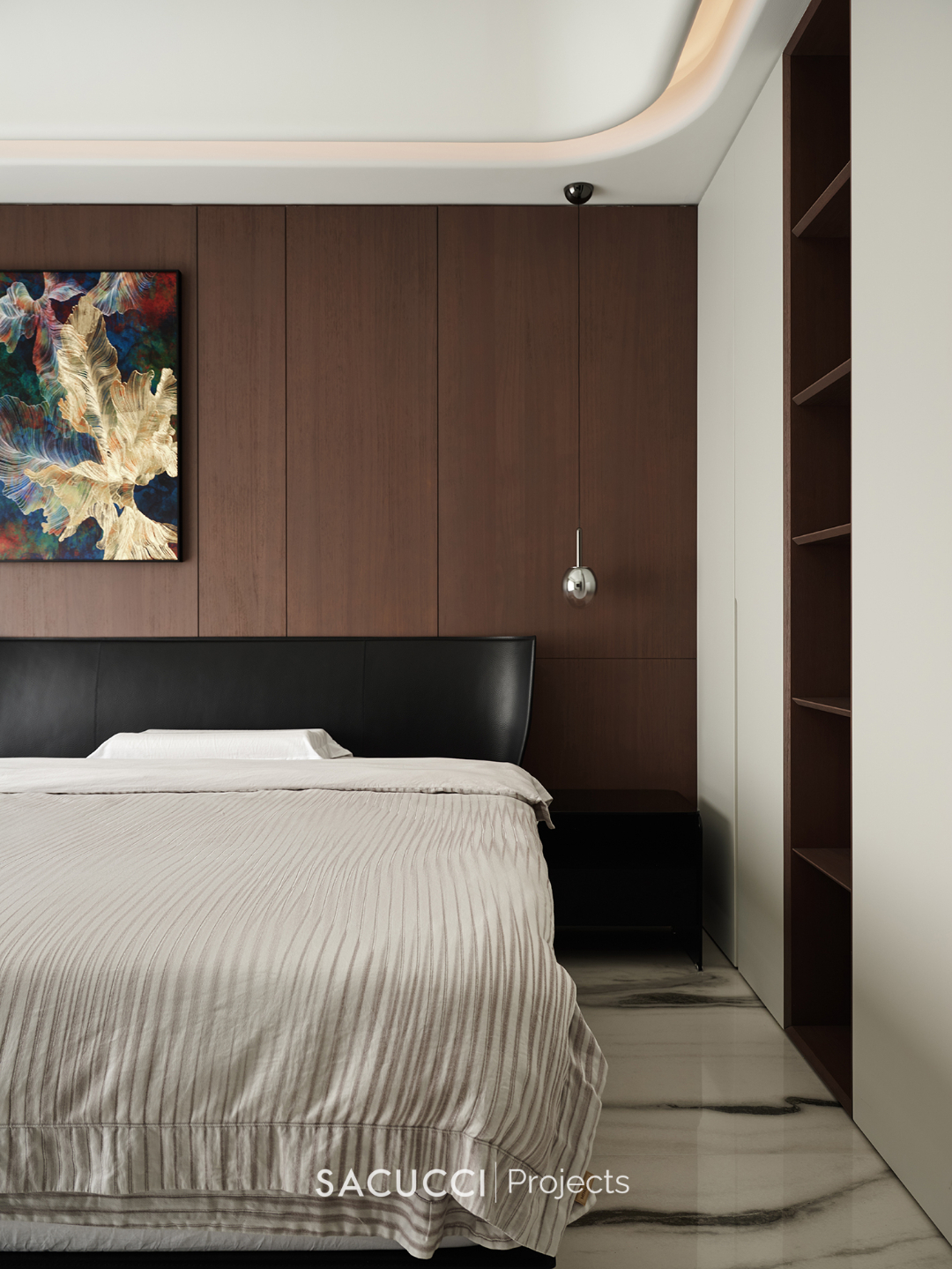
此间木韵,已娓娓道尽。回溯木的非凡可塑性,从刚劲骨架到柔美曲面,皆能从容驾驭,成就空间的万千姿态。它以天然的亲和与艺术表达,于无声处提升人居温度,让每一个家都成为独一无二的诗意栖所。
This ode to wood reveals its extraordinary versatility — from strong frameworks to graceful curves, it adapts with ease, shaping spaces into endless possibilities. With its natural charm and artistic depth, wood elevates the emotional temperature of the home, making each one a unique, poetic space of belonging.
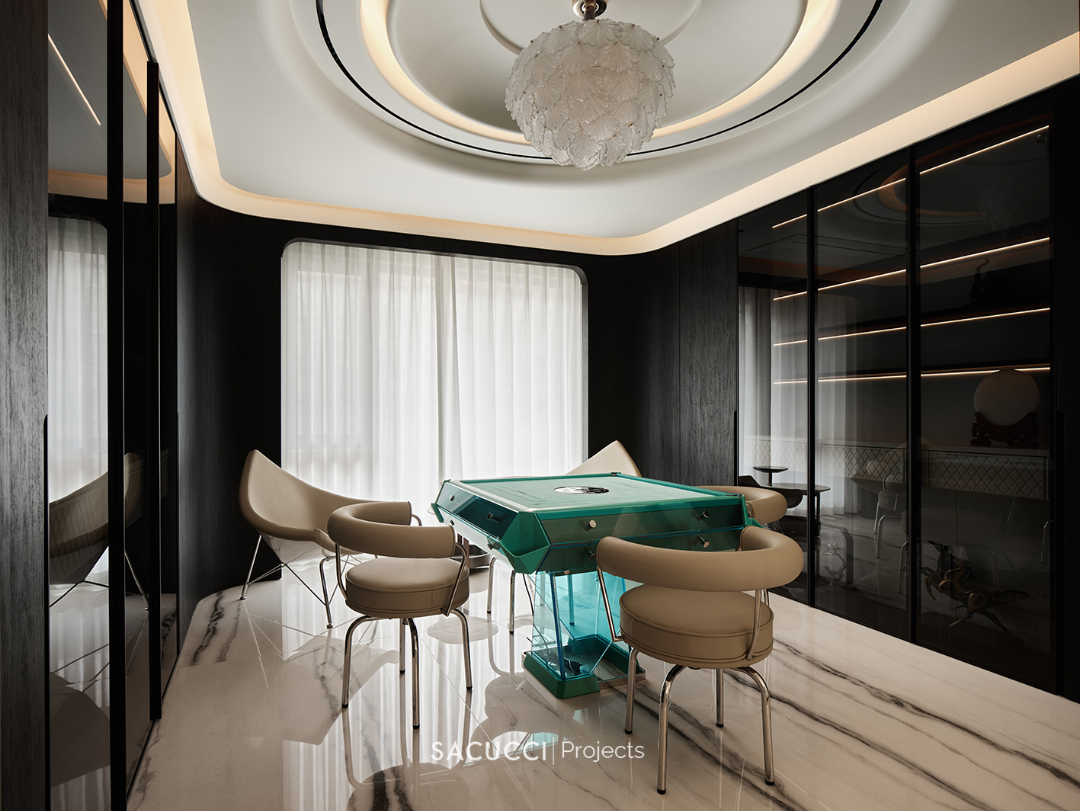
▽▽▽
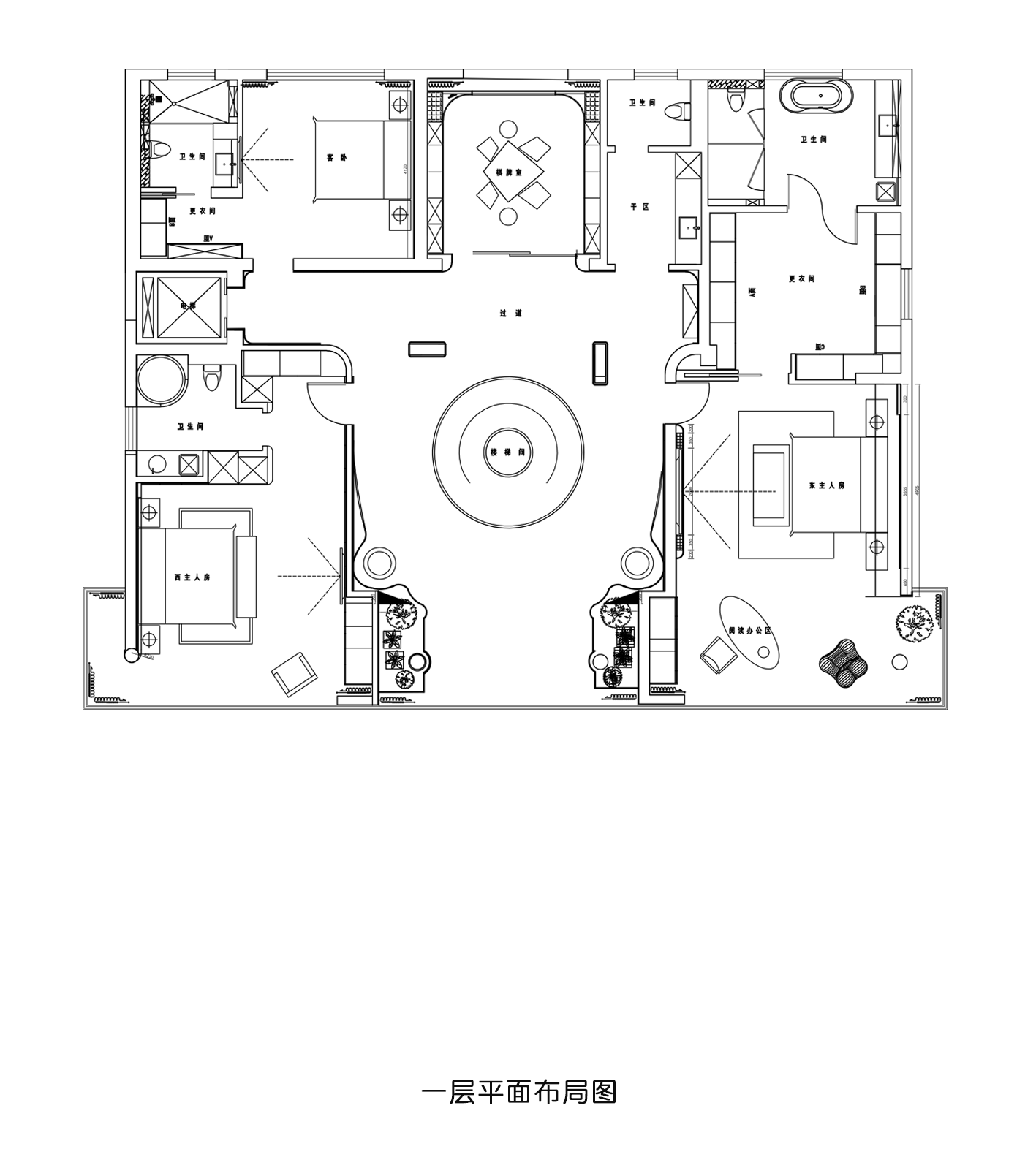
△ 平面图
项目信息
木作品牌:Sacucci首席公馆
Project Brand: Sacucci
空间设计:高小艳
Spatial designer:Xiaoyan Gao
木作设计师:王芳
Wood designer:Fang Wang
木材材种:玫瑰木、美国红樱桃
Wood essence: Rosewood、American Red Cherry
涂装工艺:意式零度哑、金属漆
Coating: Italian zero-degree matte paint、Metallic paint
唯一制造商:南通飞云工艺家具有限公司
The sole manufacturer:Nantong Feiyun Craft Furniture Co., Ltd.
项目摄影:单行线摄影-朴言
Photographer:Pu yan
文案撰写:云镜传媒
Copywriter:Cloud Mirror Media
▽▽▽
Spatial Designer
--
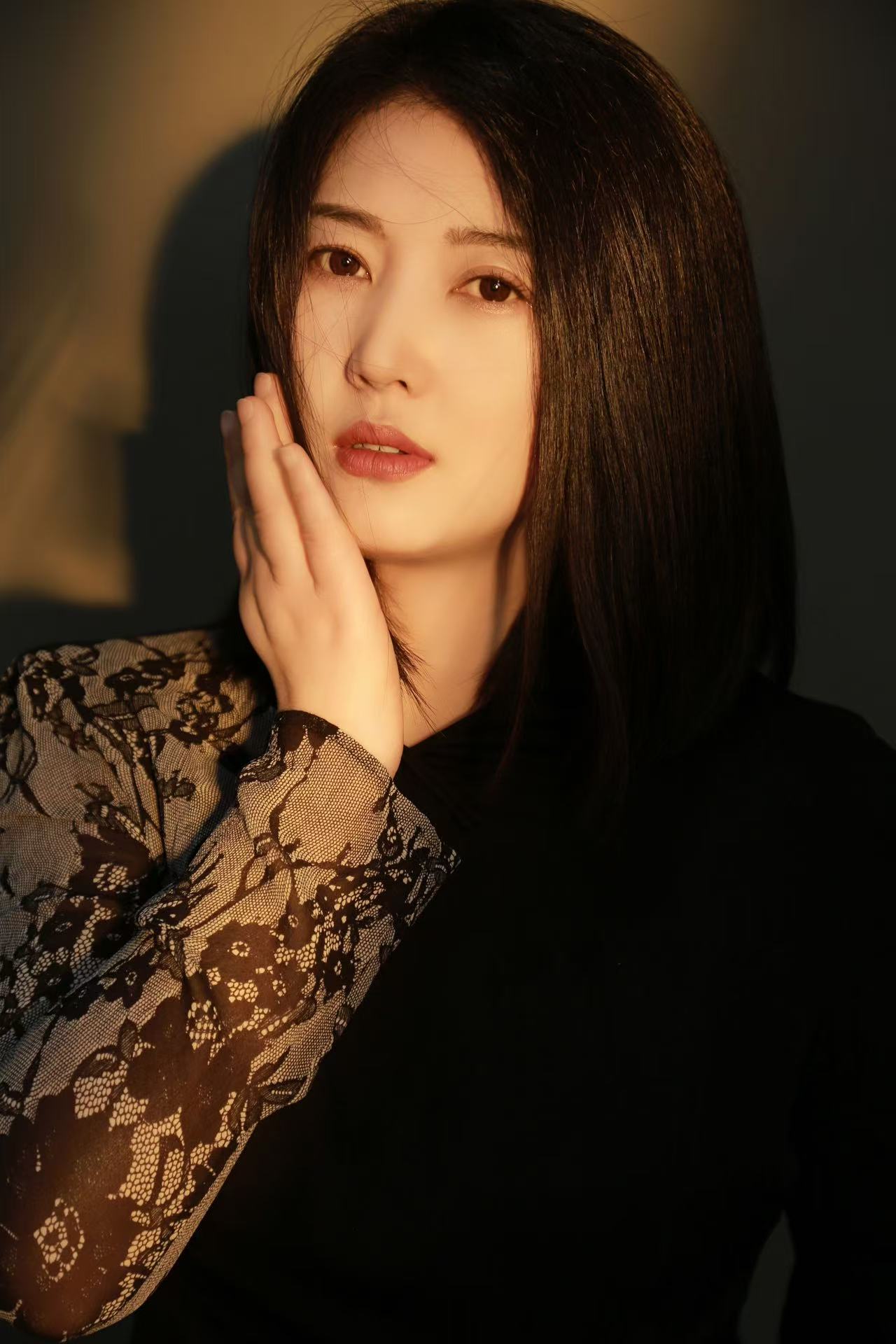
设计师简介:
亿墅名嘉装饰工程有限公司主理人
二十年墅装从业经验
CBDA中国建筑装饰协会注册高级室内建筑师
CBDA中国建筑装饰协会注册高级陈设艺术设计师
国家二级灯光设计师
北京共和设联合设计师
获奖经历:
2024年:红棉设计奖 年度优秀现代空间设计奖
2023年:筑巢奖别墅类年度优秀奖
2022年:IS全球智能空间设计奖.2022年度优胜奖
2021年:国际设计大赛艾鼎奖居住空间-优秀奖
2020年:金巢奖新锐青年设计师
2019年:亚太空间设计年度新锐设计师
------





