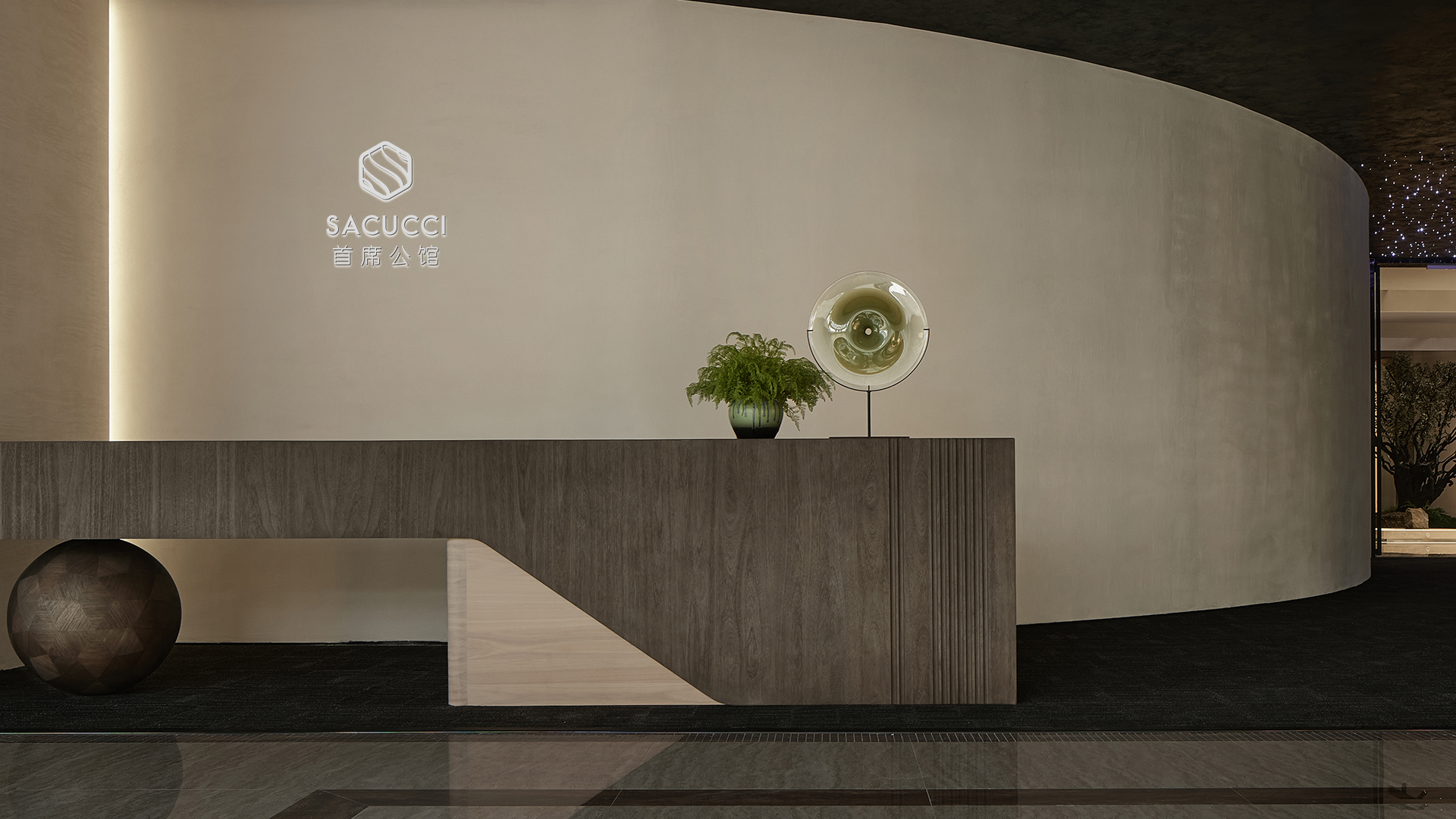
这是一座用速度浇灌的城市。天际线是24小时不熄灭的电子之河,奔涌着创新的代码与野心的光谱。建筑如冷峻的晶体矩阵,切割着南中国的季风与阳光,折射出一种近乎未来的精确。效率,是这里无声的母语,是深植于钢筋水泥脉络里的基因。
This is a city built at the speed of light. Its skyline is an electronic river that never sleeps, flowing with the code of innovation and the spectrum of ambition. Architecture here rises like a crystalline matrix—cool and sharp—slicing through the monsoon and sunlight of South China, refracting a precision that feels almost futuristic. Efficiency is the city’s silent mother tongue, a genetic code embedded deep within its steel and concrete veins.

然而,在光洁如镜的幕墙深处,在几何线条构筑的冷静秩序之下,另一种渴望在悄然生长。对温度的渴求,对触感的迷恋,对时间沉淀的无声致敬。当极致的现代性拥抱空间,冰冷的框架需要呼吸的缝隙,需要大地深处传来的低语。于是,木,这凝固了阳光、雨水与年轮的自然诗篇,被现代设计的锋锐笔触重新唤醒。
Yet behind the sleek, mirror-like façades and beneath the calm order of geometric lines, another kind of yearning quietly grows—a longing for warmth, a love for touch, a silent homage to the sediment of time. When extreme modernity embraces space, its cold framework craves room to breathe, craves whispers rising from the depths of the earth. And so, wood—nature’s poetry forged from sunlight, rainfall, and growth rings—is awakened once more by the sharp strokes of contemporary design.

栖于这座滨海之城的肌理之上,本案别墅以精妙设计感跃然眼前,自成风景。建筑本身即是流动的诗篇,而点睛之笔,莫过于两方私藏的小园。绿意摇曳的角落,光影浮动的缝隙,生活意趣便在此间自由呼吸。或踱步沉思,或闲坐观云,每一寸空间都在诉说着设计与自然的韵律。
Set into the texture of this coastal city, the villa in this case unfolds with exquisite design, becoming a landscape in itself. The architecture is a flowing poem, punctuated by two private inner gardens— green corners where shadows dance and light breathes freely. Whether pacing in thought or sitting in stillness, every inch of space tells a story of harmony between design and nature.
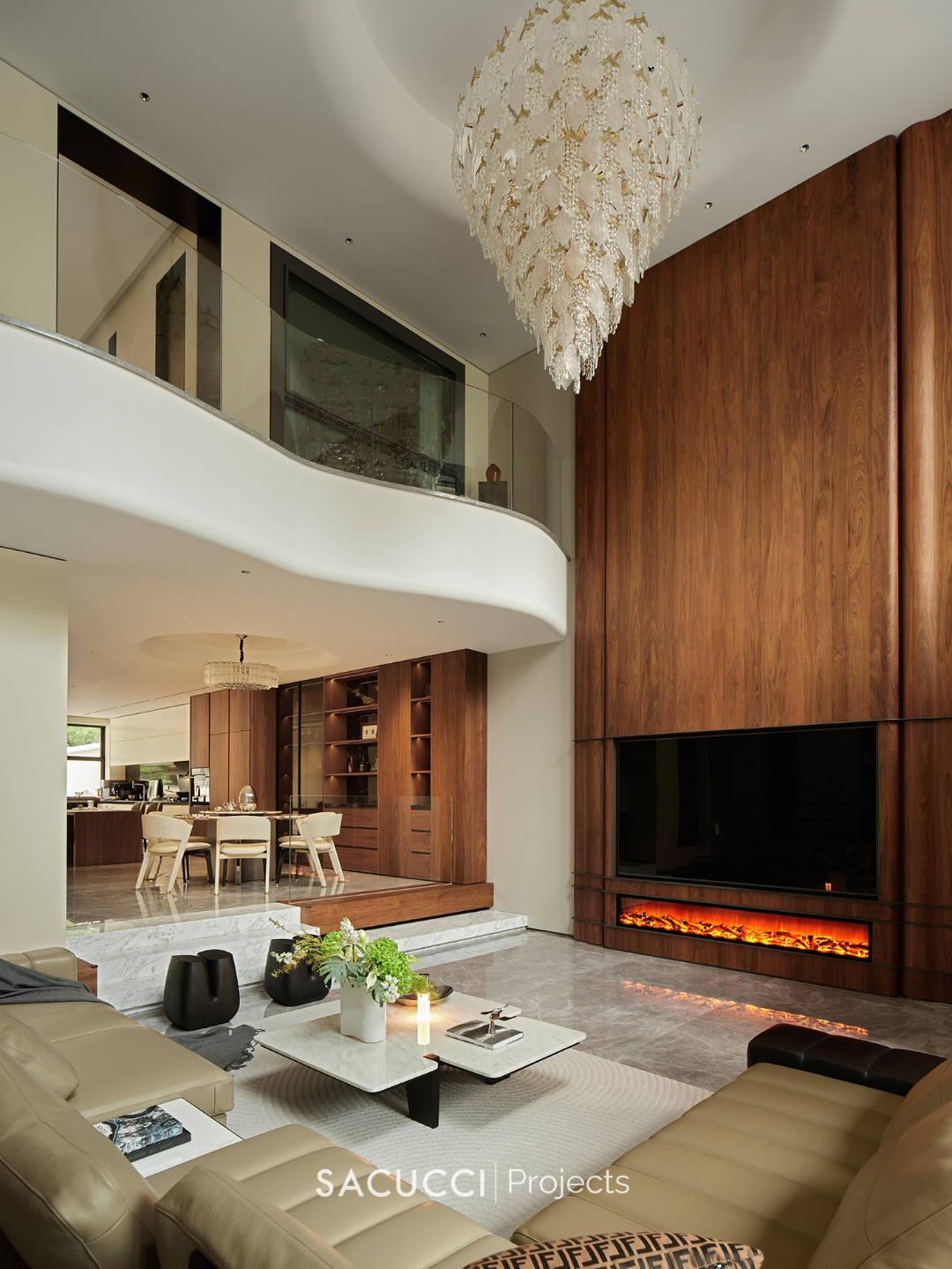
主人割舍了二楼大片空间,将一楼会客厅打造为双层挑高格局。这一设计,瞬间挣脱传统四壁的束缚。视线与气流在垂直维度自由攀升、流转,空间获得了向上的呼吸感。
The owner gave up a large portion of the second floor to create a double-height reception space on the ground level. This bold move instantly breaks free from the constraints of traditional four-wall layouts. Sightlines and airflow climb and circulate freely through the vertical dimension, imbuing the space with an uplifting sense of breathability.
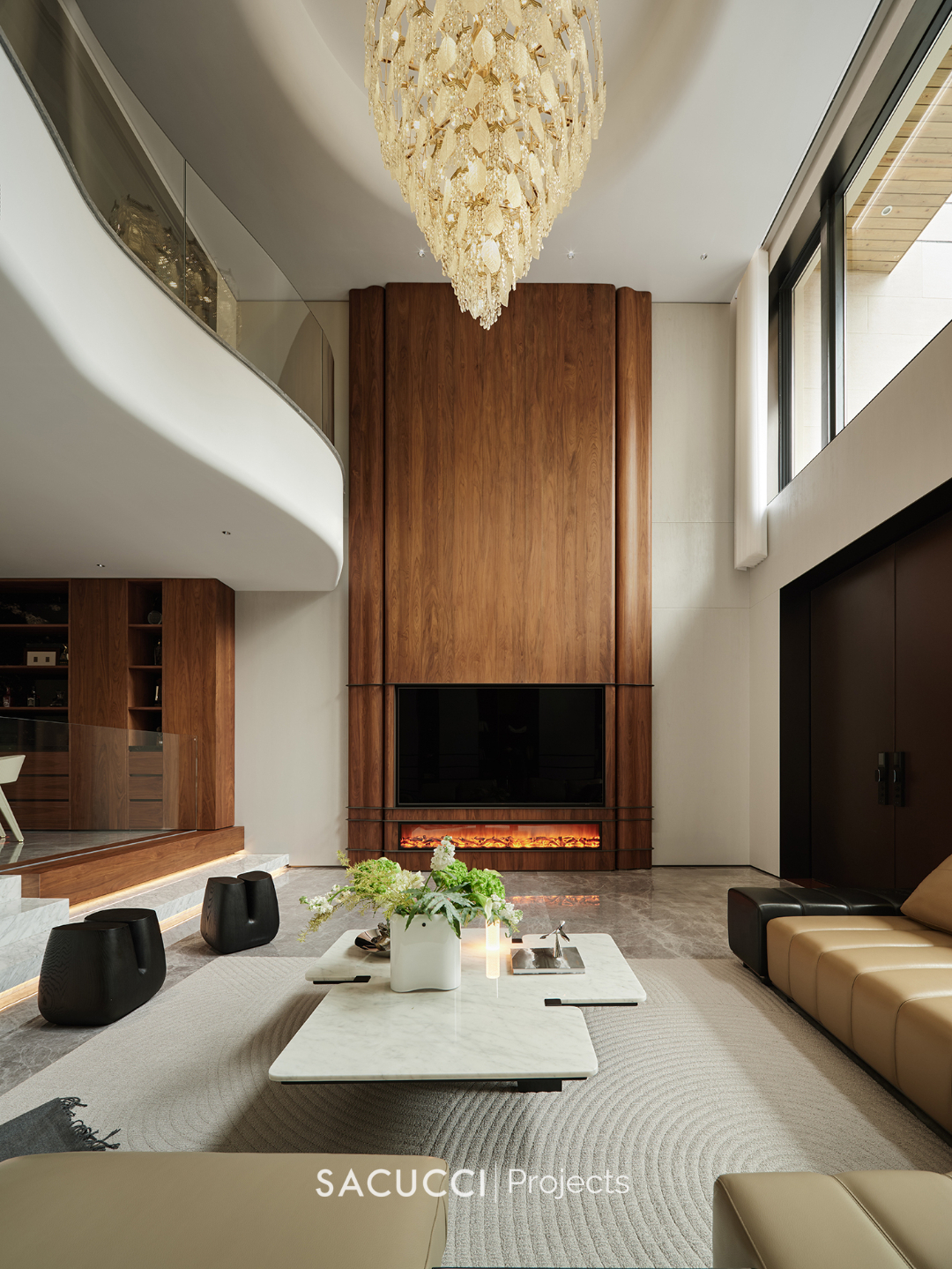
光瀑自天窗倾泻而下,恣意漫溢于豁朗通透的体量之中。它不仅温柔地推开了物理的边界,更在木质肌理上跃动、游走,晕染出温润的光晕,让居住的精神向度随之豁然开朗。
A cascade of light spills from the skylight, flooding the open volume with unrestrained clarity. It gently dissolves physical boundaries, skipping and gliding across wooden textures, painting soft halos of warmth—inviting a sense of spiritual expansiveness to the home.
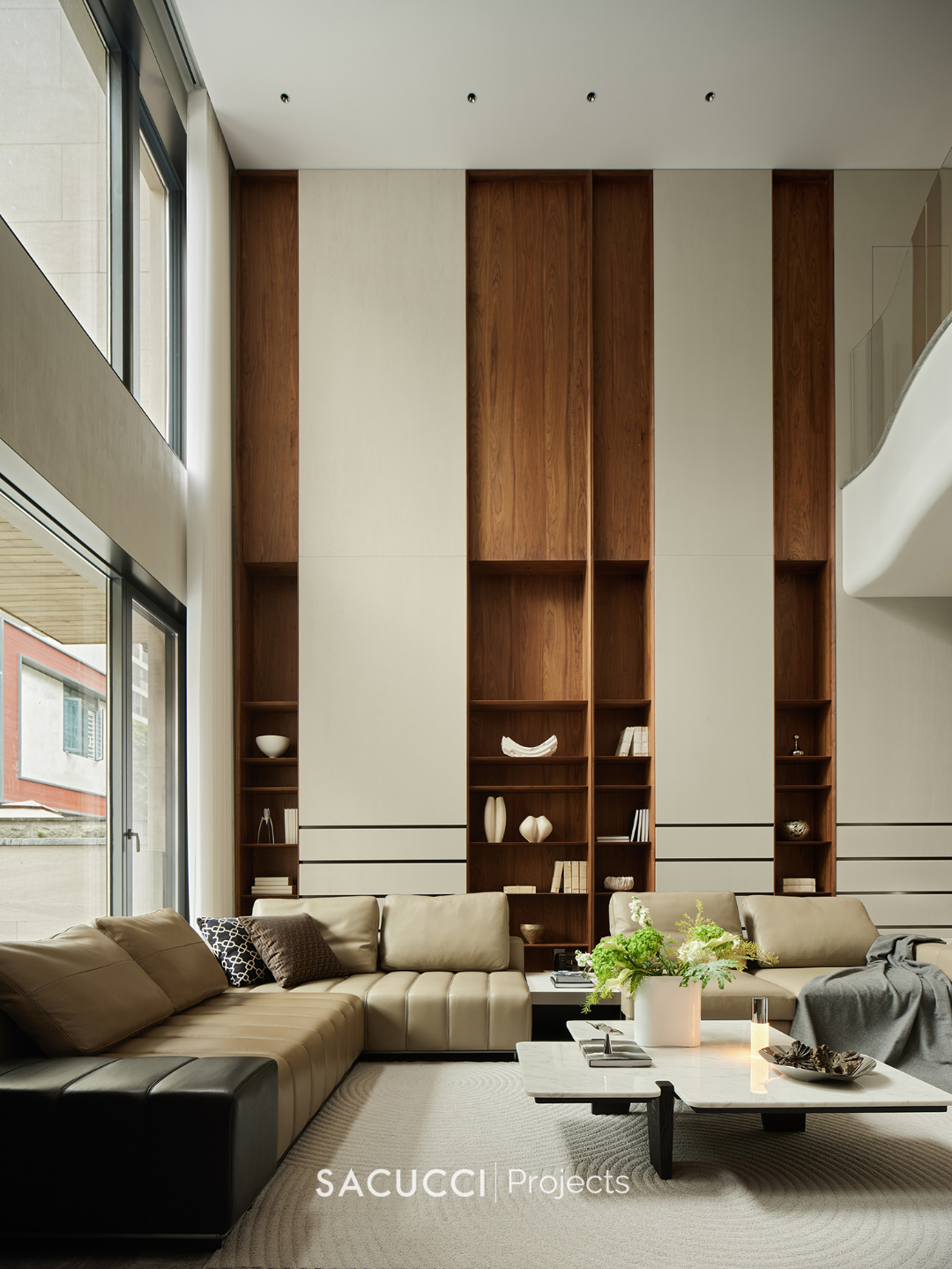
客厅墙面由樱桃木护墙板铺陈,呈现出柔和明亮的暖白基调,奠定空间温润而宁静的底色。
The living room walls are clad in cherry wood paneling, radiating a soft, bright, warm-white tone that sets the tranquil, comforting foundation of the space.
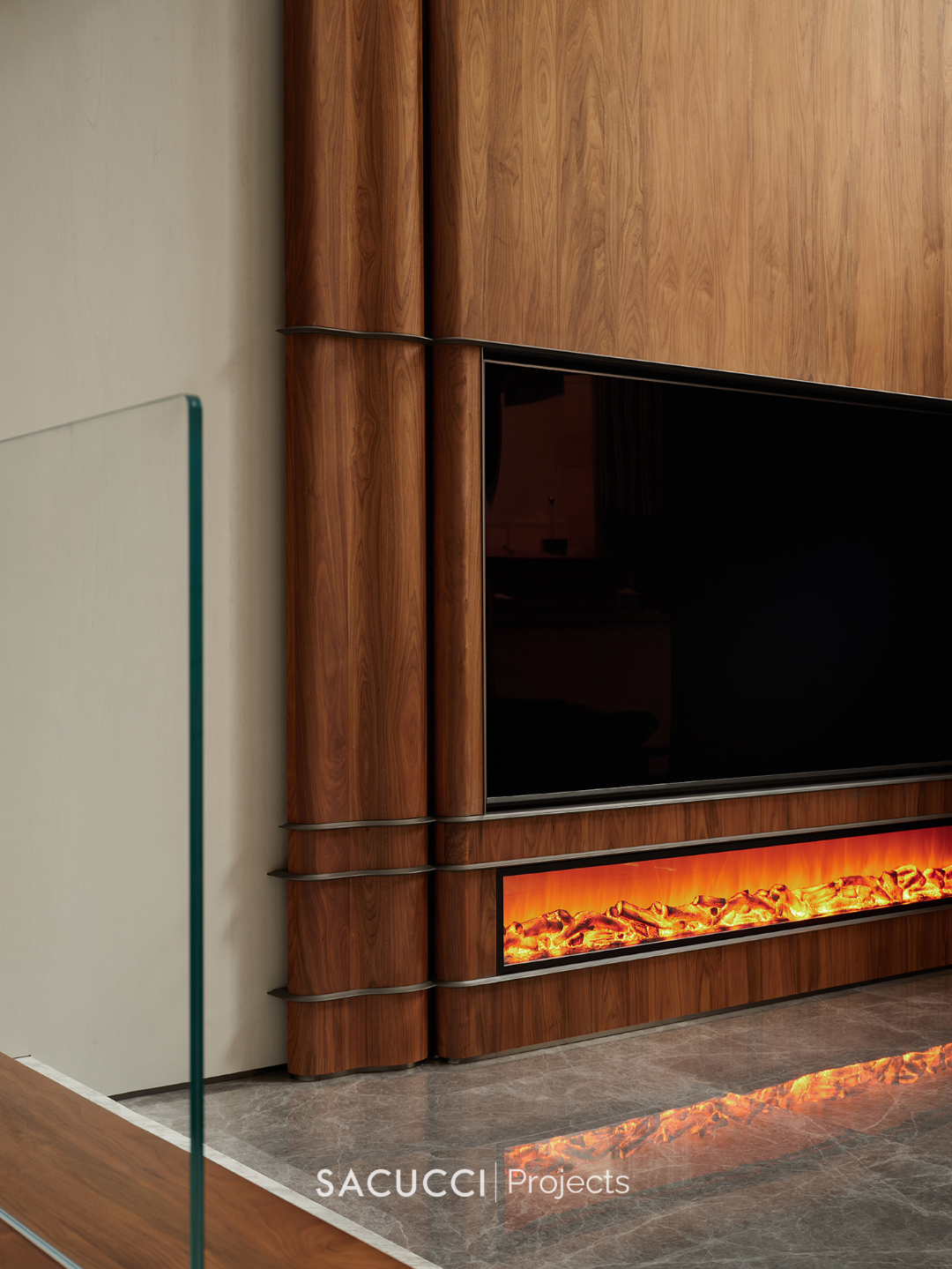
视线聚焦处,黑胡桃木以大体块跃然于电视背景墙,经由意式涂装工艺的深度打磨,其深邃的纹理与哑光质感破壁而出,在统一中制造强烈的视觉张力。一浅一深,一润一雅,木质的对话不仅打破了平面的单调,更在光影间增添了层次质感。
At the focal point, black walnut dominates the TV feature wall in bold, sculptural blocks. Enhanced by deep Italian finishing techniques, its rich grain and matte texture break through the frame— creating striking visual tension within an otherwise unified palette. Light and dark, smooth and refined—this wooden dialogue not only disrupts visual monotony but also enhances the interplay of light and shadow with layered tactility.
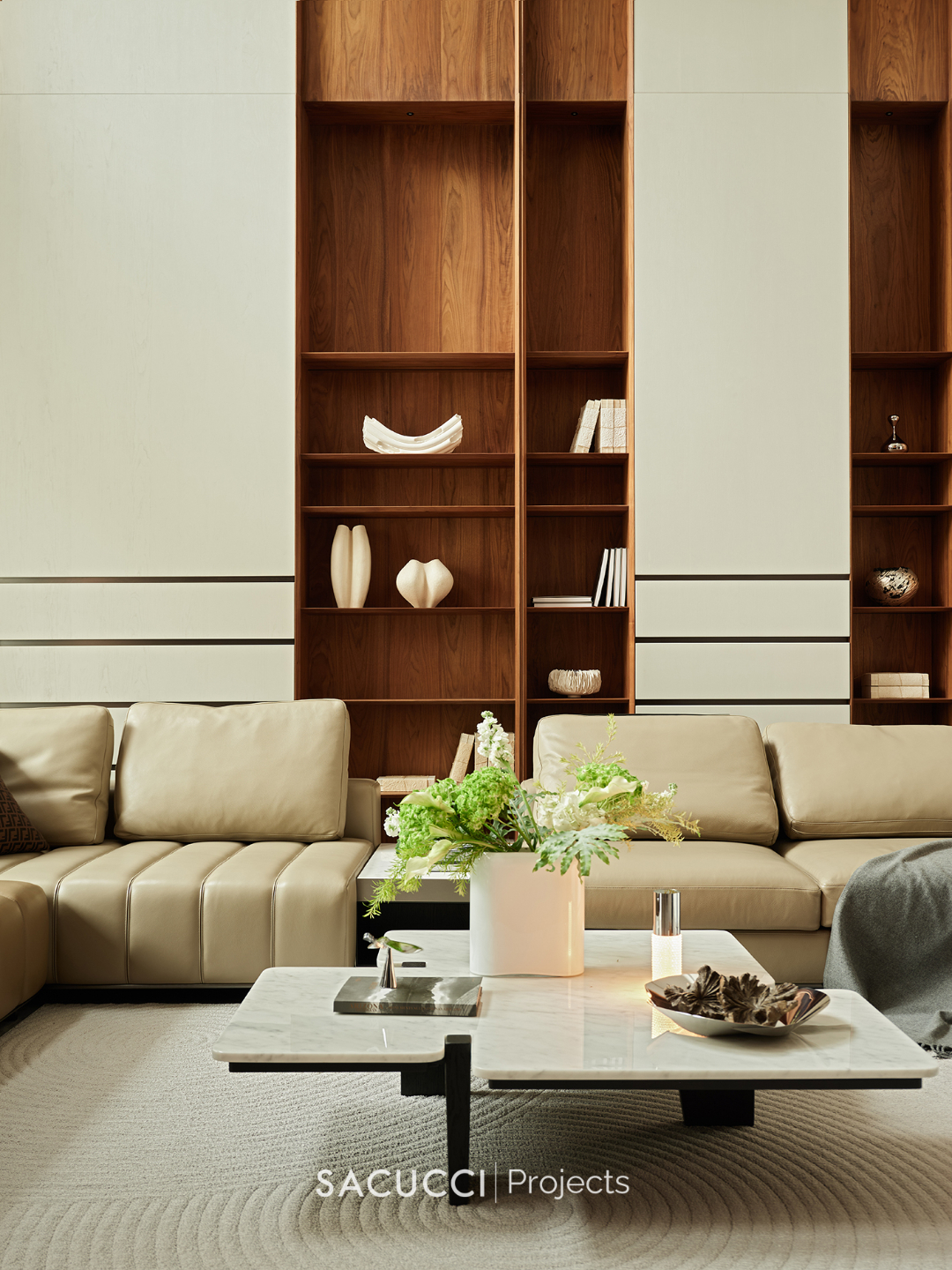
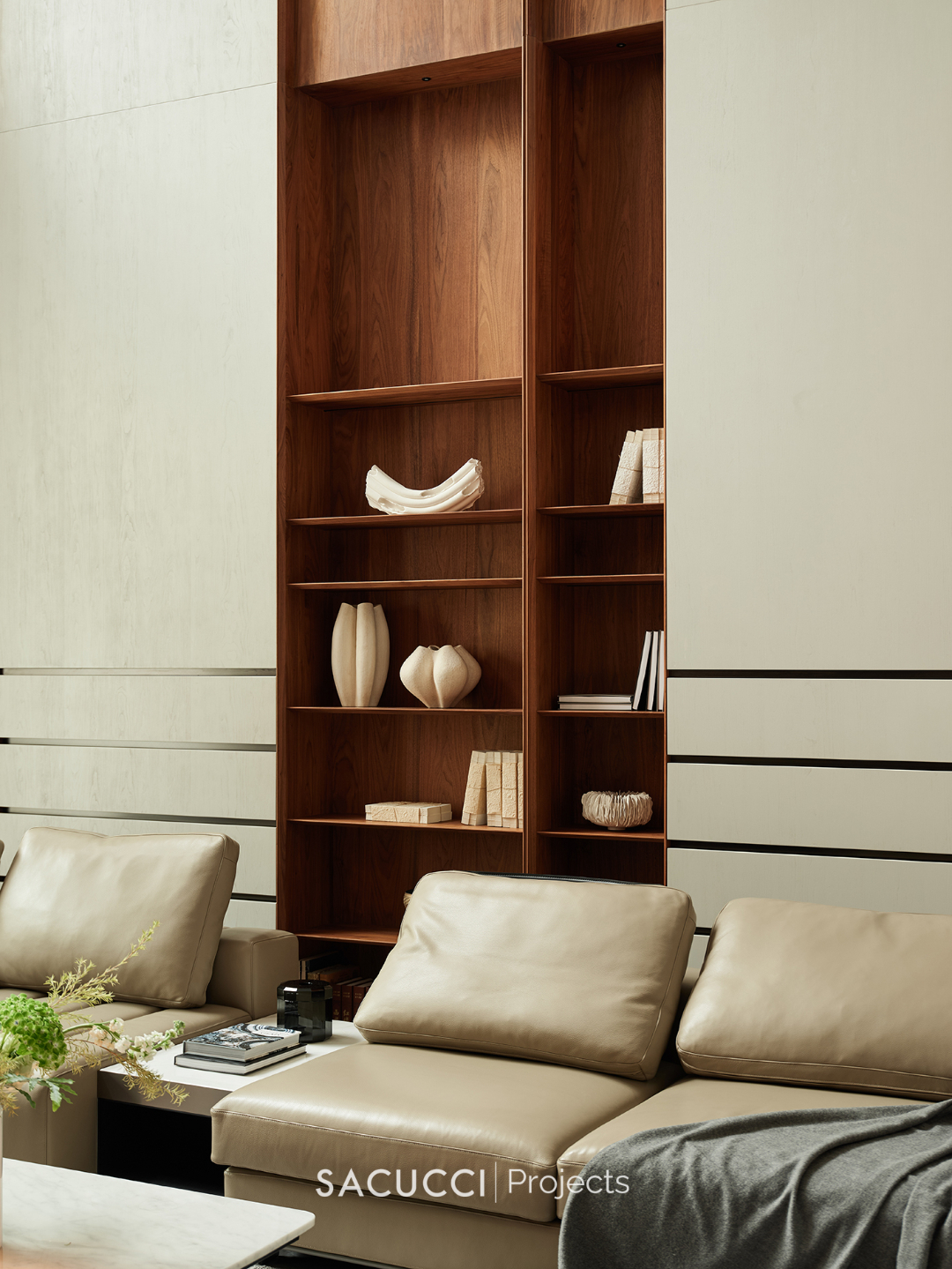
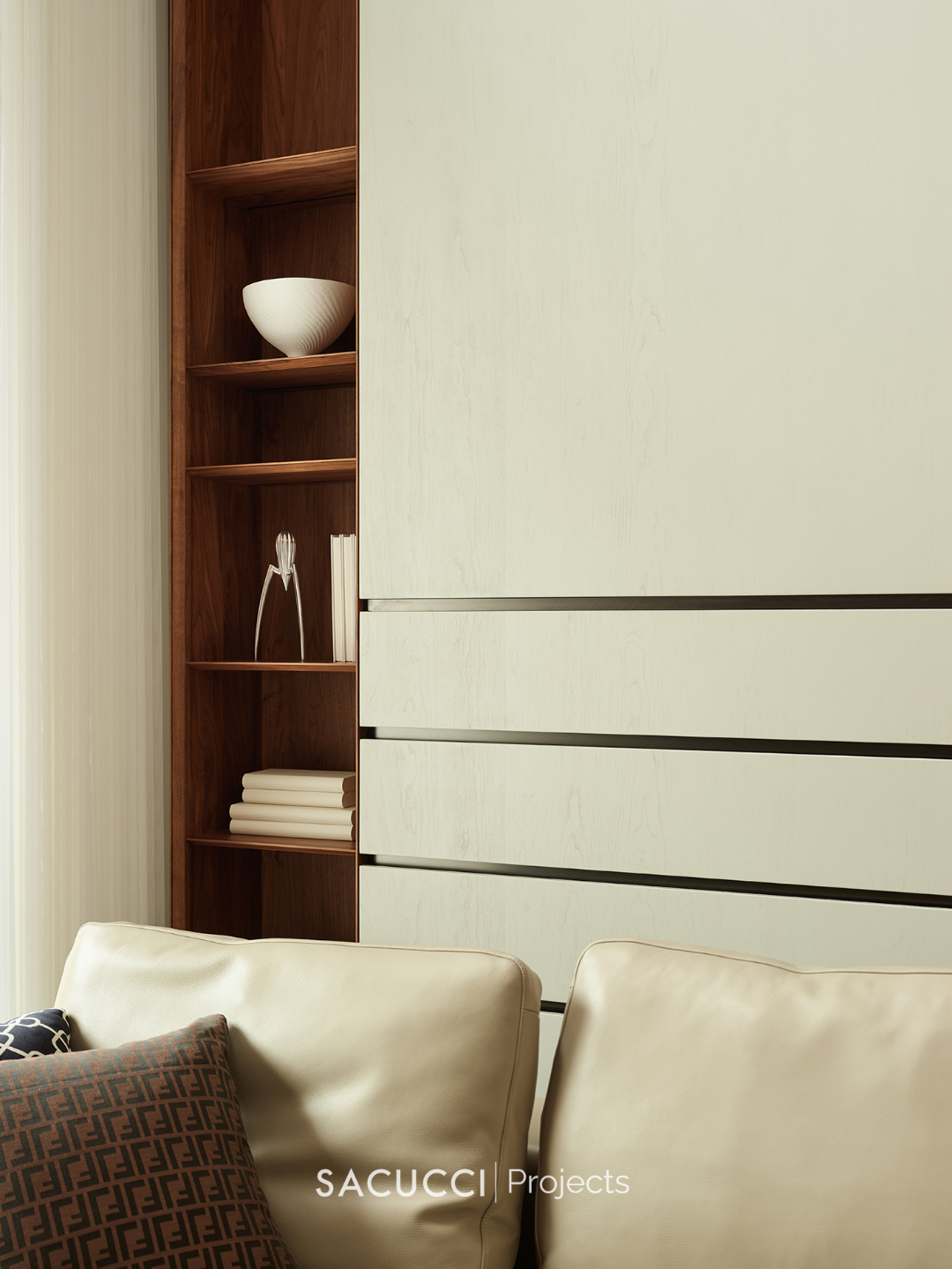
沙发背景墙经植物油涂装处理,让樱桃木纹理更加清晰自然。为破除墙面单调,设计师另辟蹊径,以内置开放层架解构平面。纵横交错的木质线条勾勒出轻盈几何骨架,有效破除沉闷,成为承载艺术藏品与生活灵光的舞台。光影其间自由穿梭,于温润木质表面投下律动阴影,为空间注入呼吸感与天然层次之美。
The sofa backdrop is treated with plant-based oil finishes, revealing the cherry wood’s grain in its most natural clarity. To avoid visual flatness, the designer employed a built-in open shelving system that deconstructs the plane. Interlaced wooden lines trace a light, geometric framework—banishing dullness and offering a stage for art and everyday inspiration. Light moves freely through the lattice, casting rhythmic shadows on the warm wood surface, breathing life and organic depth into the room.
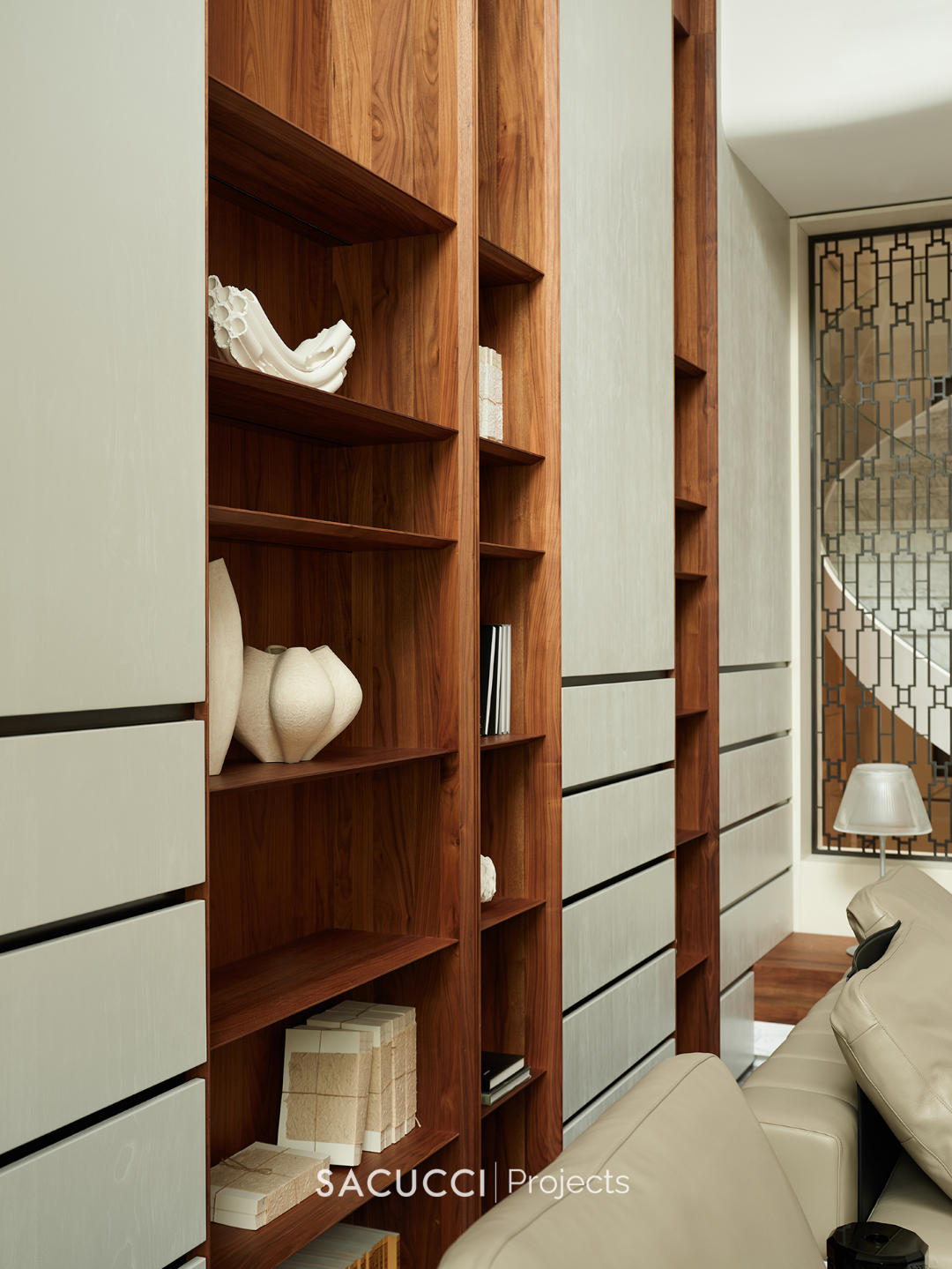
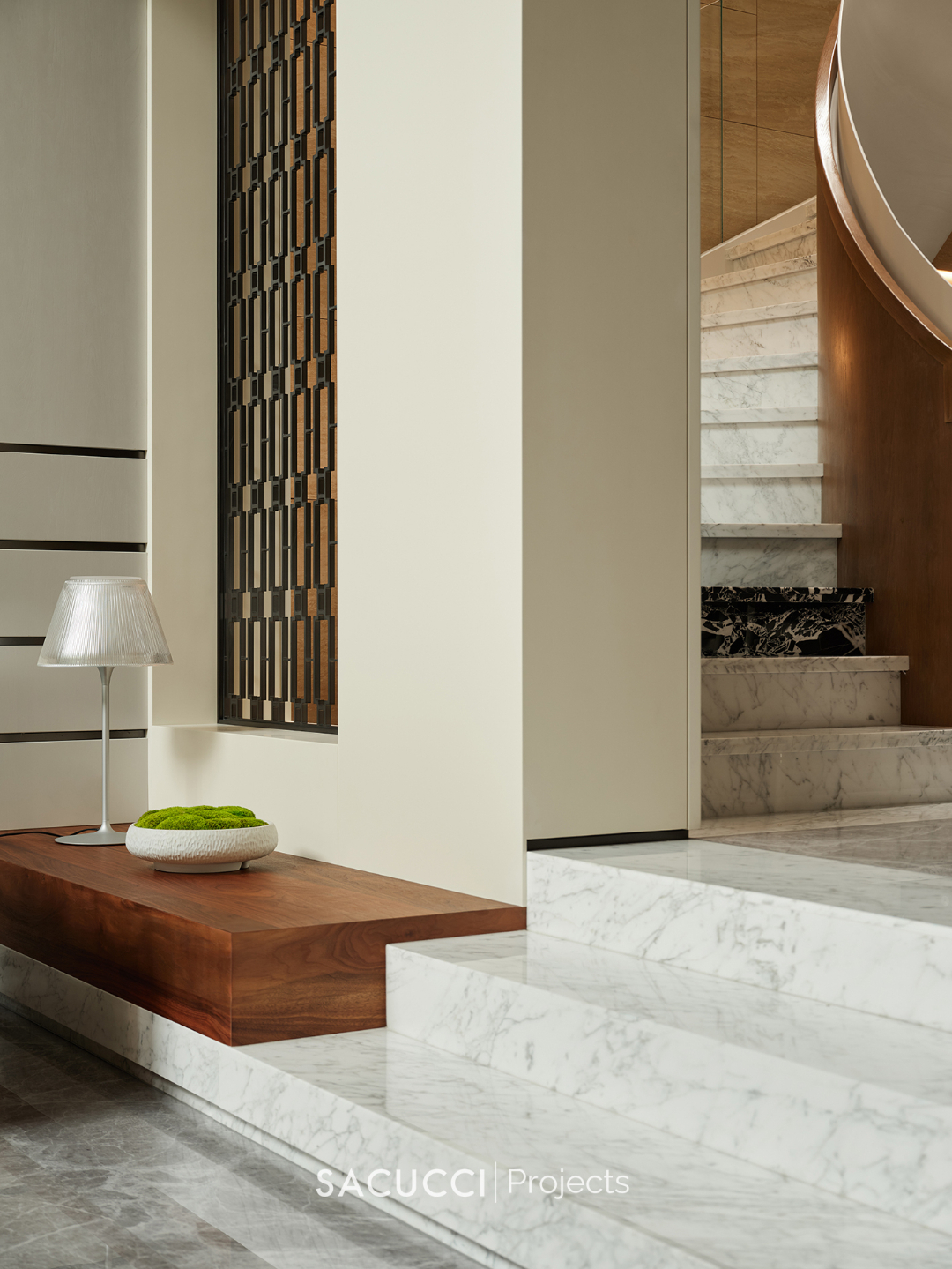
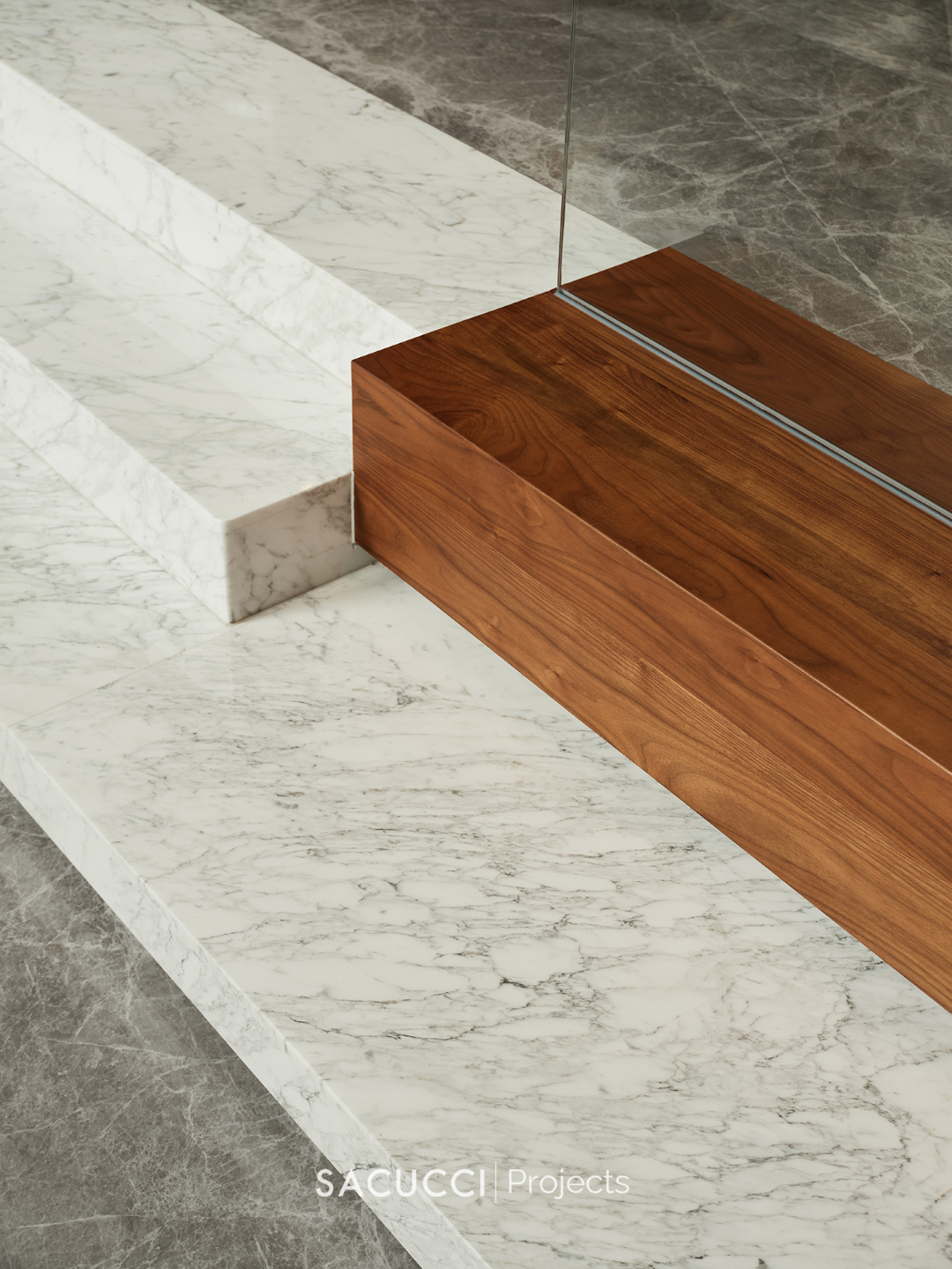
木,是空间里沉默的叙事者。它承接着时光的拓印,呼吸着居所的暖意。匠人之手将其唤醒,赋予万千姿态。它温顺地融入角落,填补空白,仿佛并非被安置,而是自大地深处生长至此,与砖石、空气、人息共筑一处安然的巢穴,成为“家”这抽象概念里,最温暖的基底。
Wood is the silent narrator of space. It captures the imprint of time and breathes the warmth of home. Awakened by the hands of artisans, it takes on countless forms. It slips quietly into corners, filling voids—not as if placed there, but as though it grew from the earth itself, joining stone, air, and human presence to form a nest of calm—a home. It becomes the warmest foundation for the abstract concept we call "home."
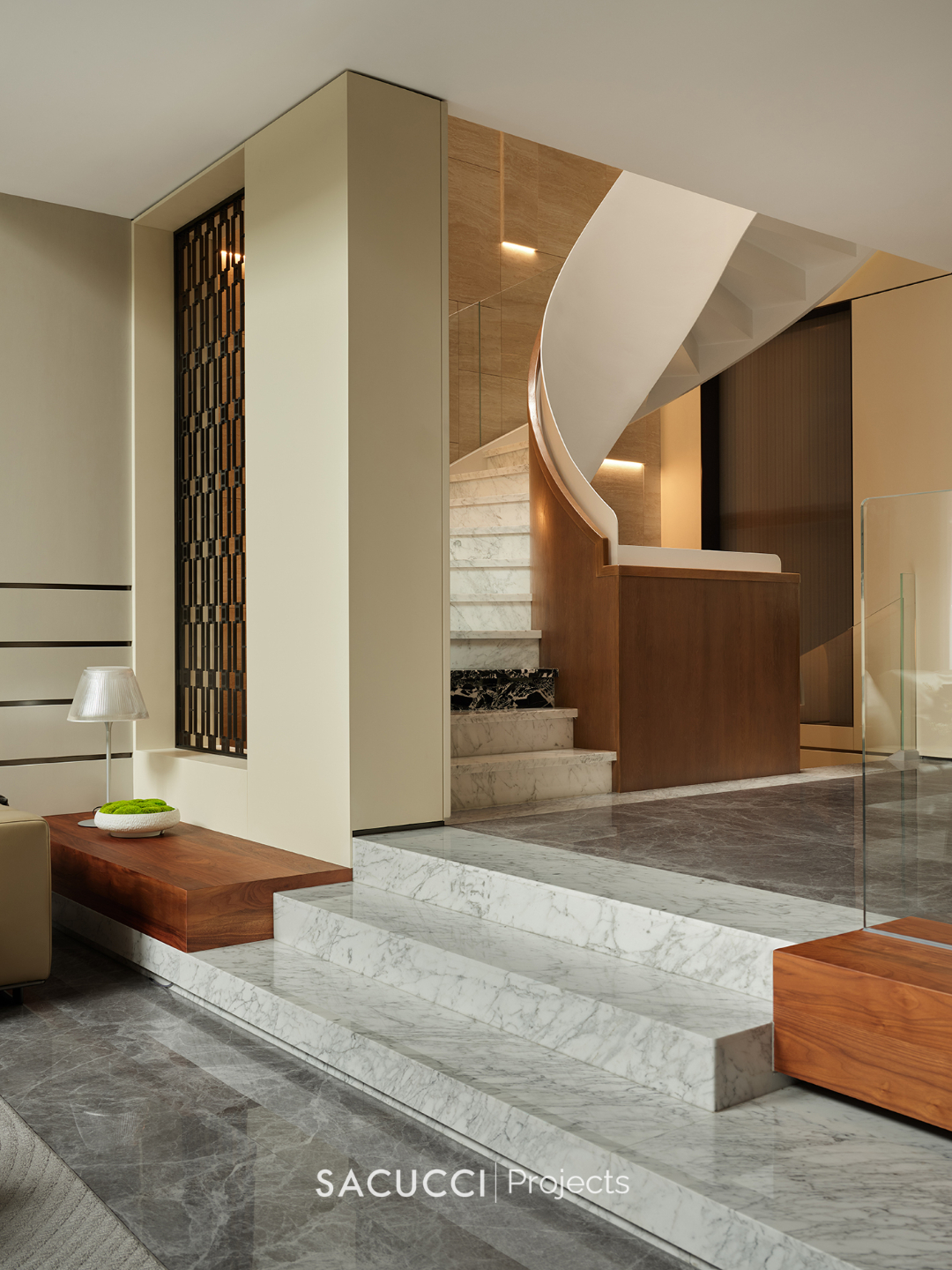
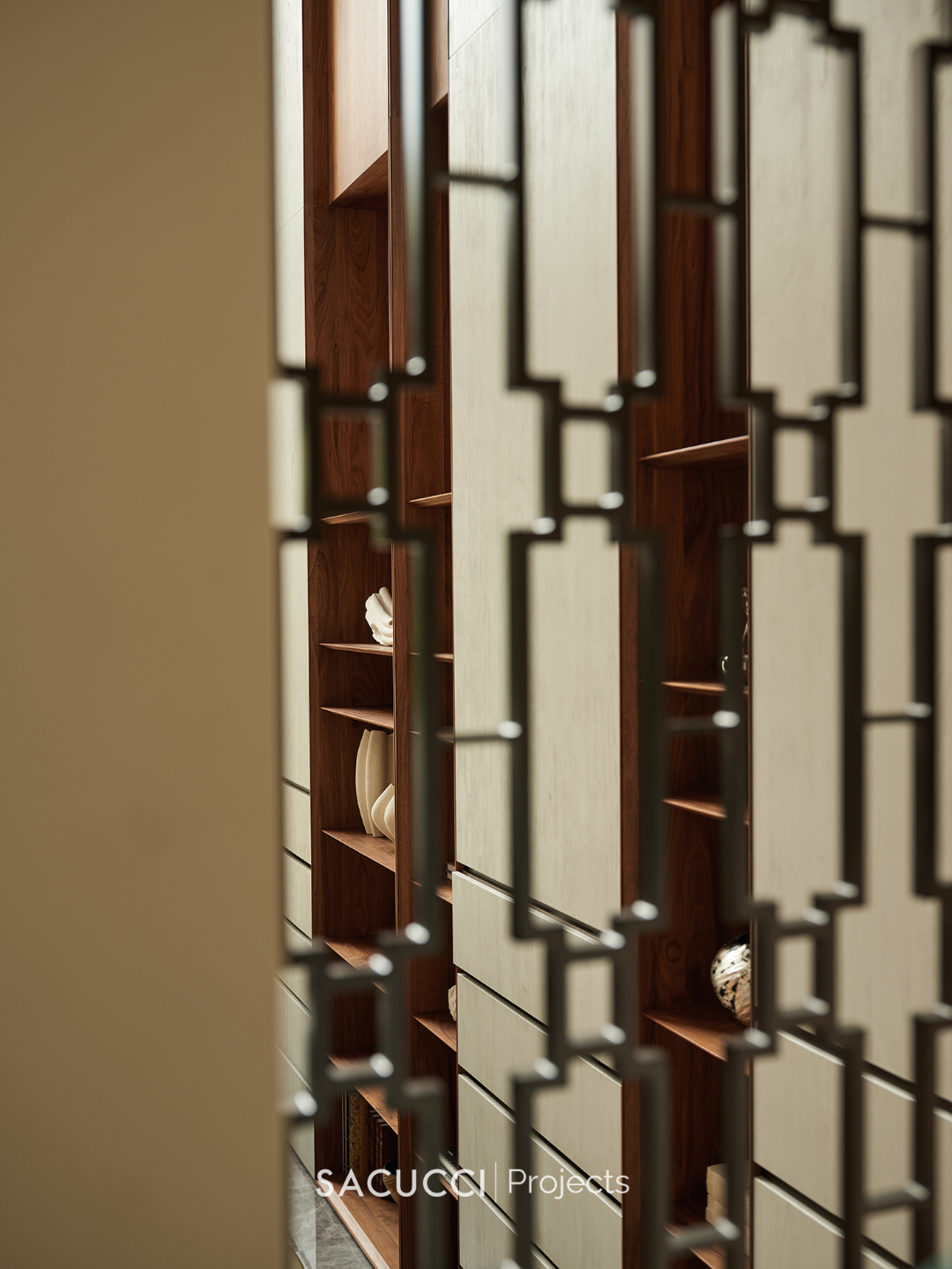

家中的楼梯,摒弃了直白的几何逻辑,以一道自然垂落的优雅弧度,在空间中勾勒出柔美的艺术曲线。
The staircase forgoes rigid geometric logic in favor of a naturally cascading arc, sketching a graceful, artistic curve through the space.
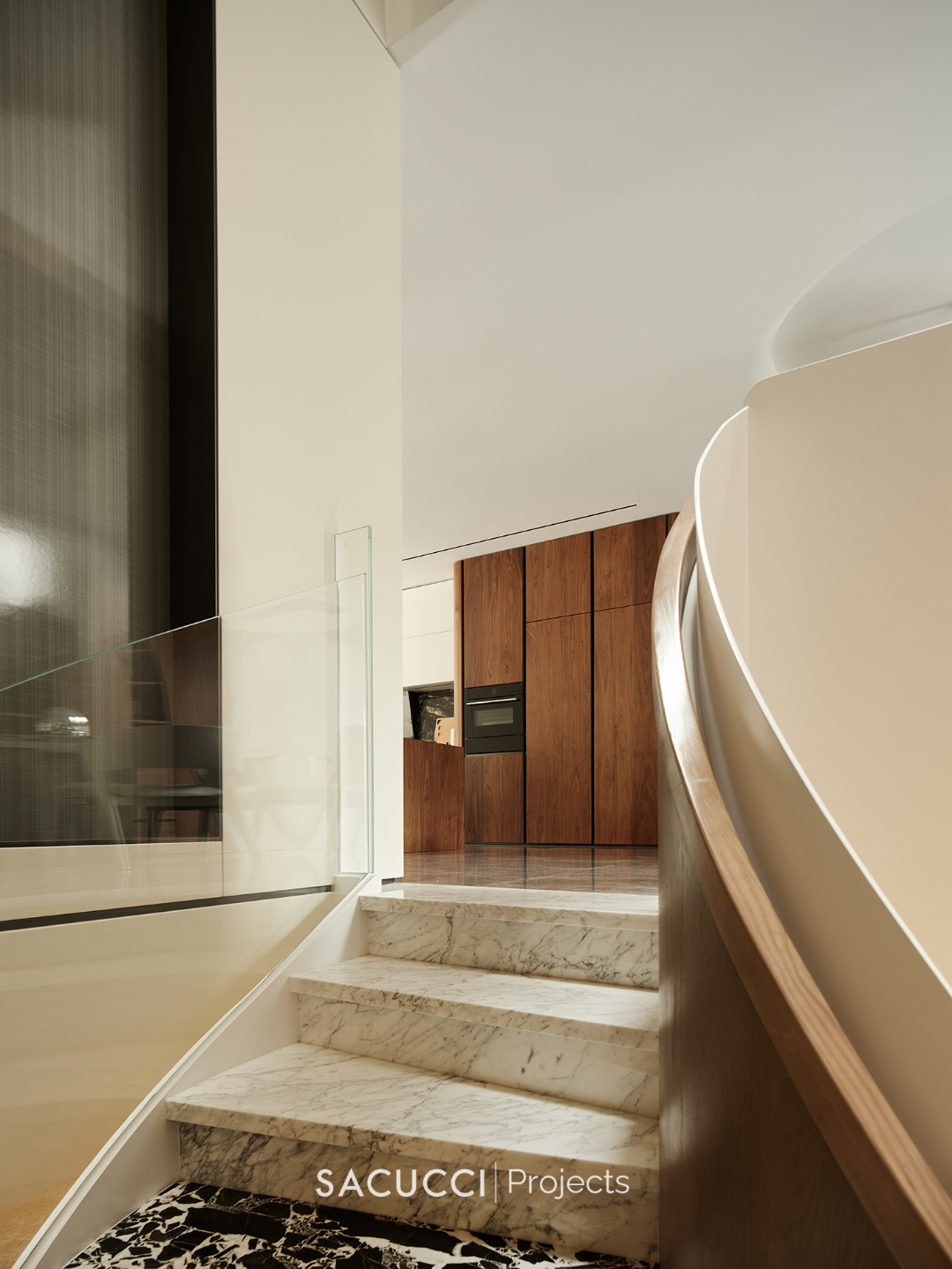
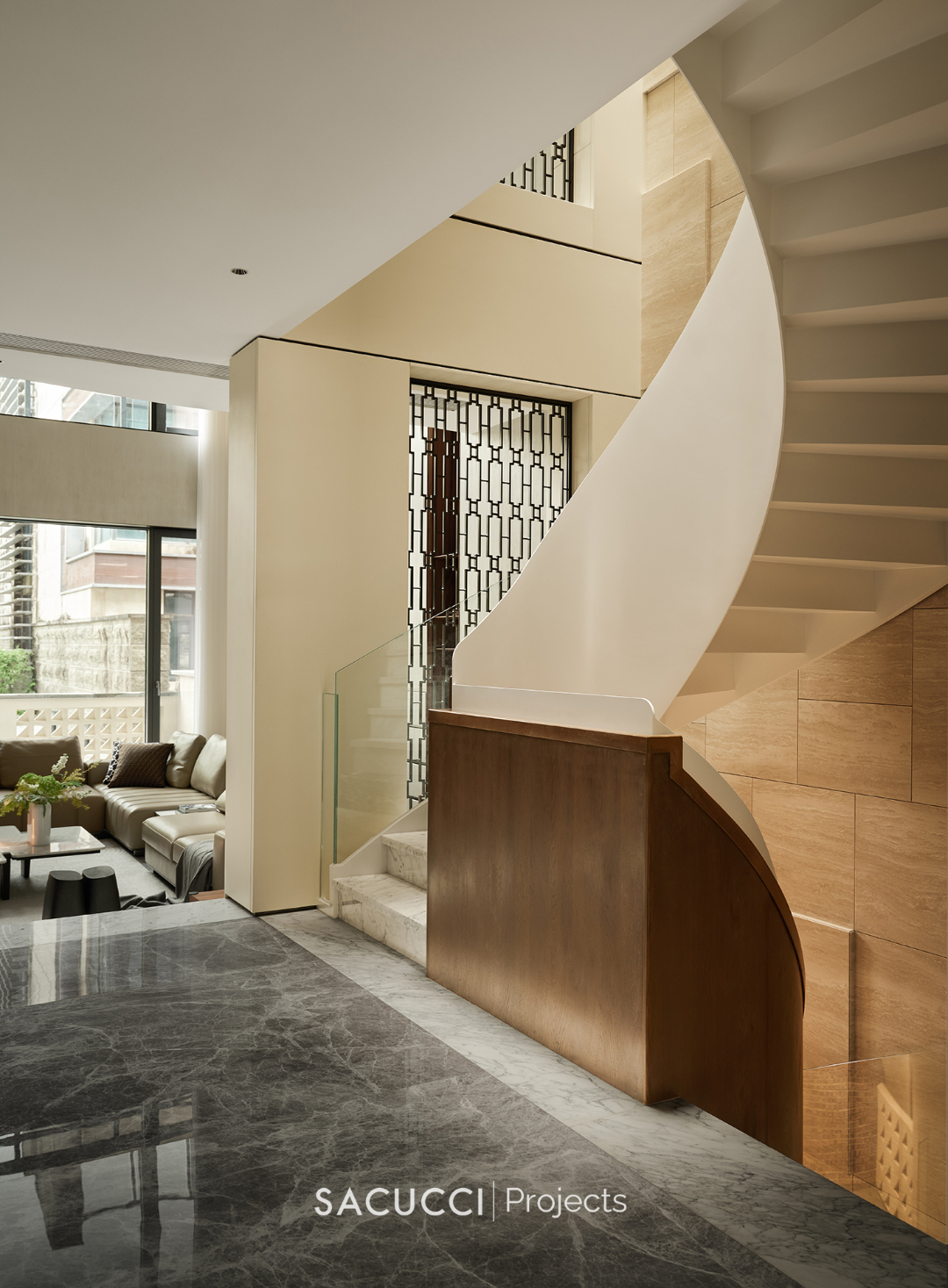
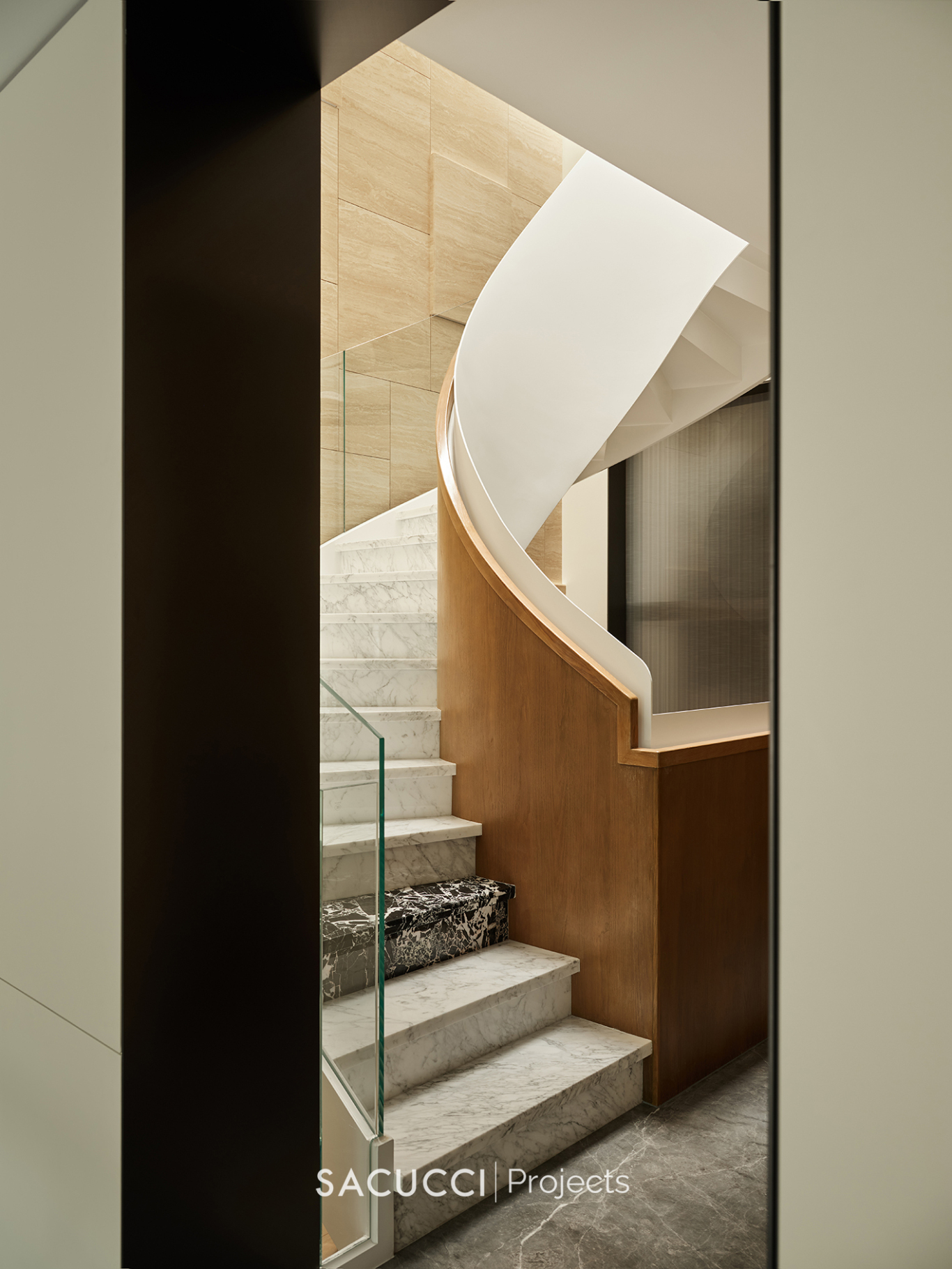
木质扶手如丝带般沿曲线延伸,其细腻的触感与流转的形态,仿佛空间里一道温热而绵长的呼吸,温柔地包裹并中和了石材踏步的天然冷峻。刚柔并济间,拾级而上不仅是一场空间的过渡,更成为触感与视觉的双重诗意体验。
Its wooden handrail extends along the curve like a ribbon, with a texture so refined and a shape so flowing it feels like a warm, elongated breath within the room—gently wrapping and softening the natural chill of the stone steps. Here, the fusion of strength and softness turns every ascent into a dual sensory experience of touch and sight.
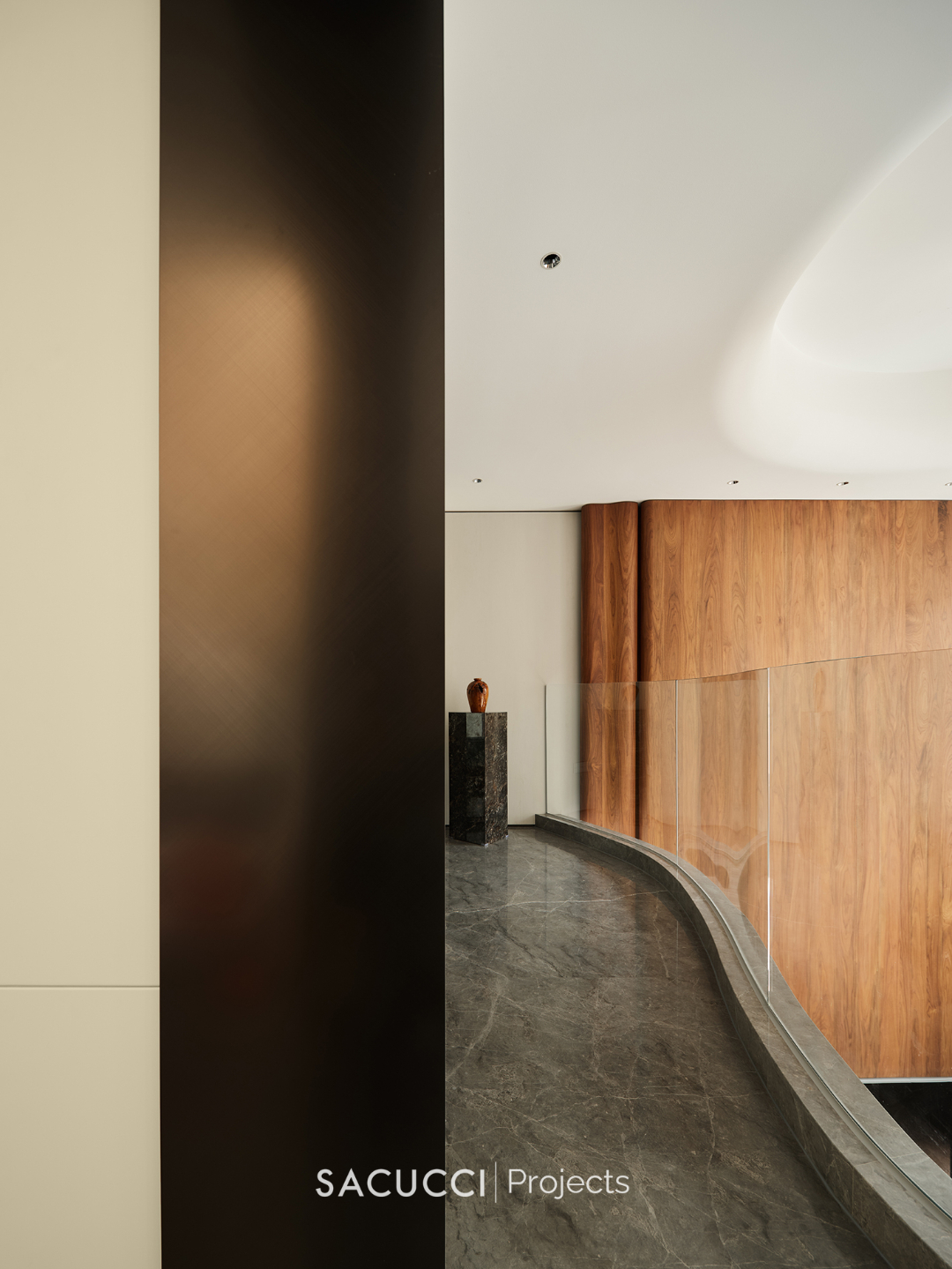
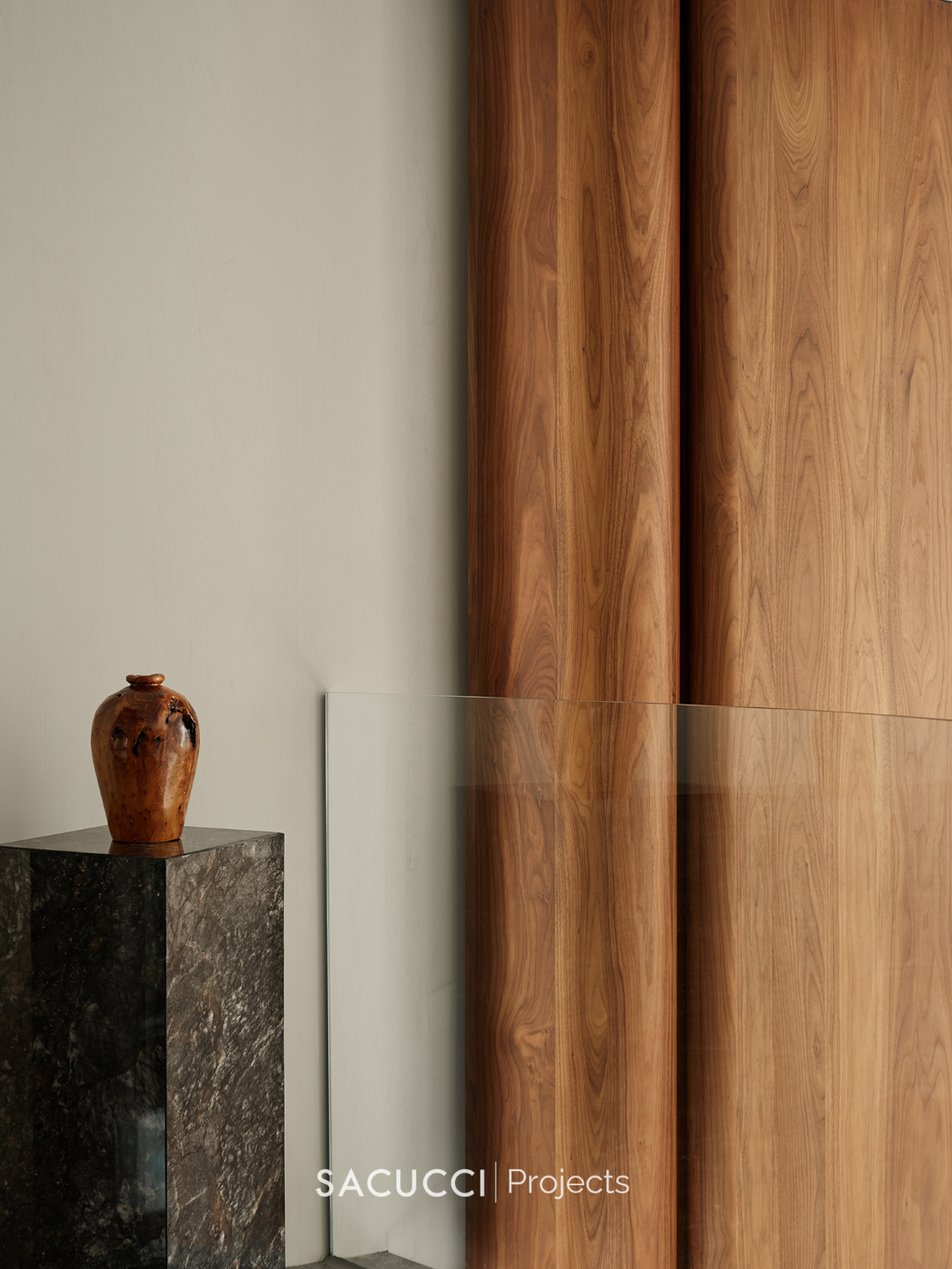
木头,于家中似精灵般存在。上一刻在楼梯处以弧度演绎柔美,此刻又在其他角落悄然绽放魅力。它不着痕迹地串联起不同的功能与氛围,让空间的过渡,成为一种自然而然的旅程。
Wood exists in the home like a quiet spirit. One moment, it’s the gentle curve of a stair; the next, it blooms subtly in a different corner. It connects spaces without effort, seamlessly linking function and ambiance. The transitions between rooms become a journey—natural, effortless, and poetic.
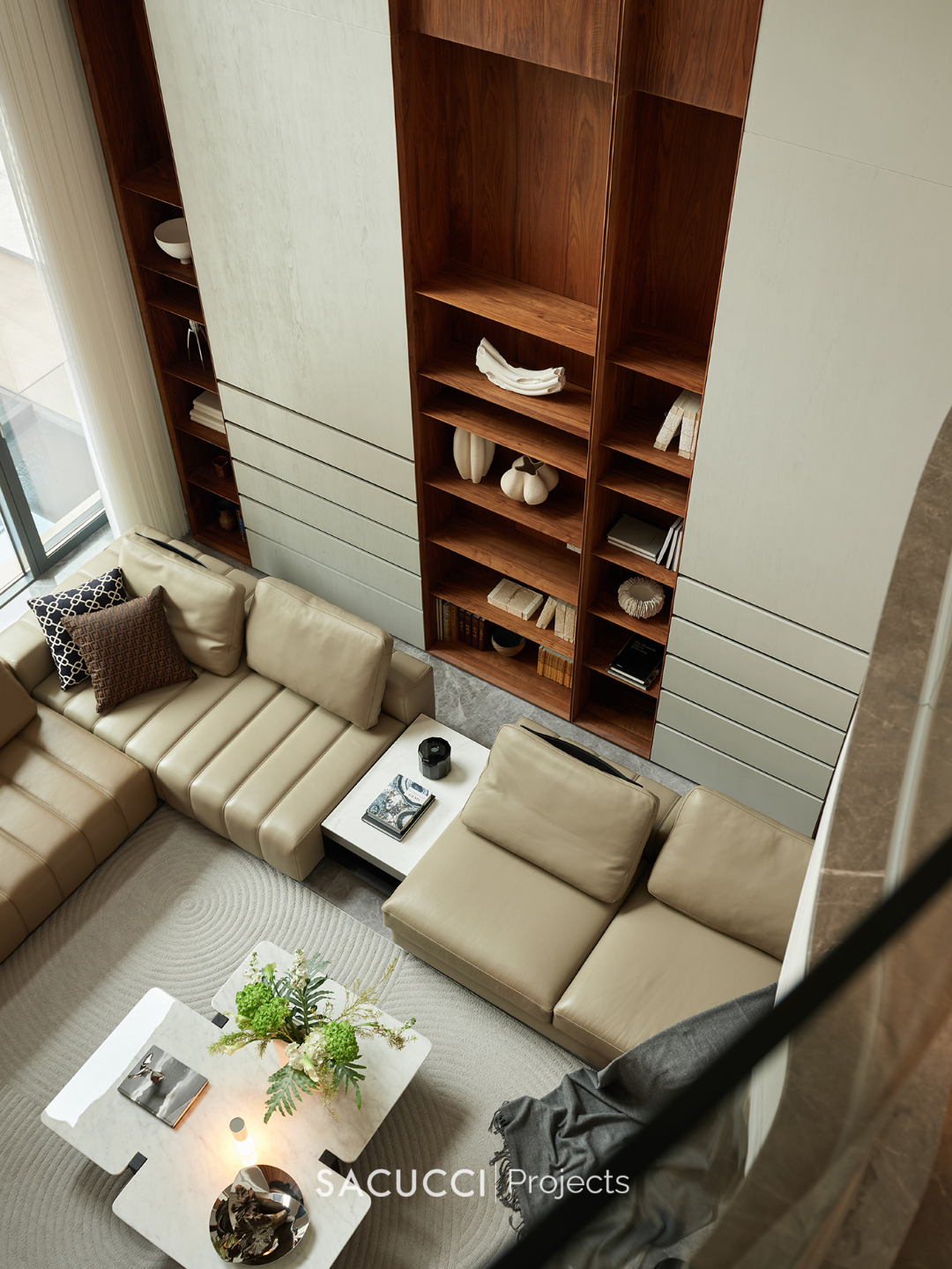
立于二楼挑空廊道,凭栏俯瞰。视线向下舒展,客厅如一方静谧的微缩景观,悬浮于光影交织的虚空。木的温润肌理、石的冷冽光泽、家具的几何体块,在开阔的垂直尺度下清晰铺展。此刻的驻足,恍若云端观境,人,亦成为空间中最动人的画框。
Standing on the second-floor corridor that overlooks the open void, you gaze downward. The living room appears like a serene, miniature landscape, suspended in a world woven of light and shadow. The wood’s gentle grain, the stone’s cool sheen, and the furniture’s geometric forms unfold clearly within this vertical expanse. In that moment of stillness, it feels as though you're watching a scene from the clouds—where the viewer, too, becomes the most moving element of the space.
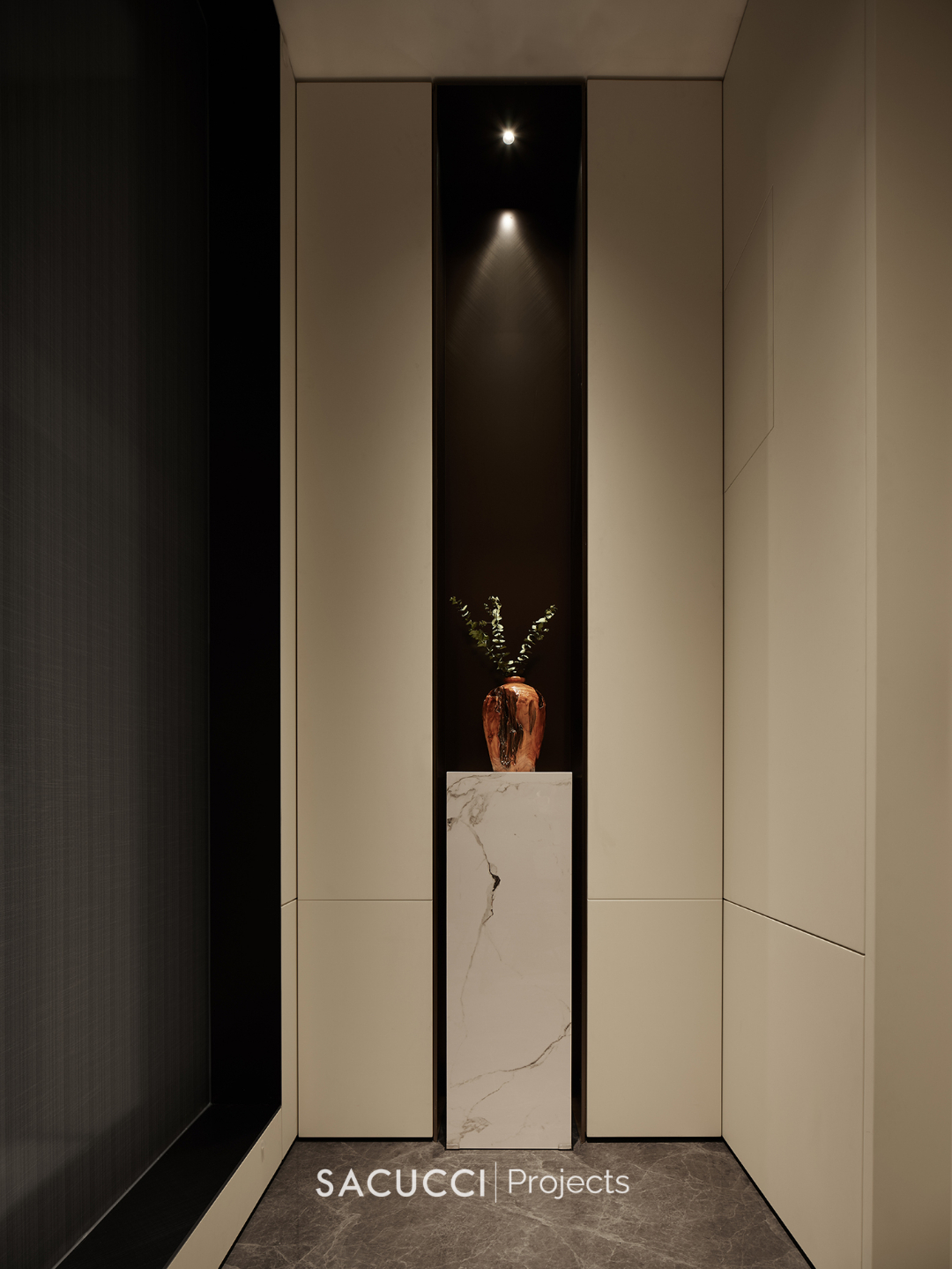
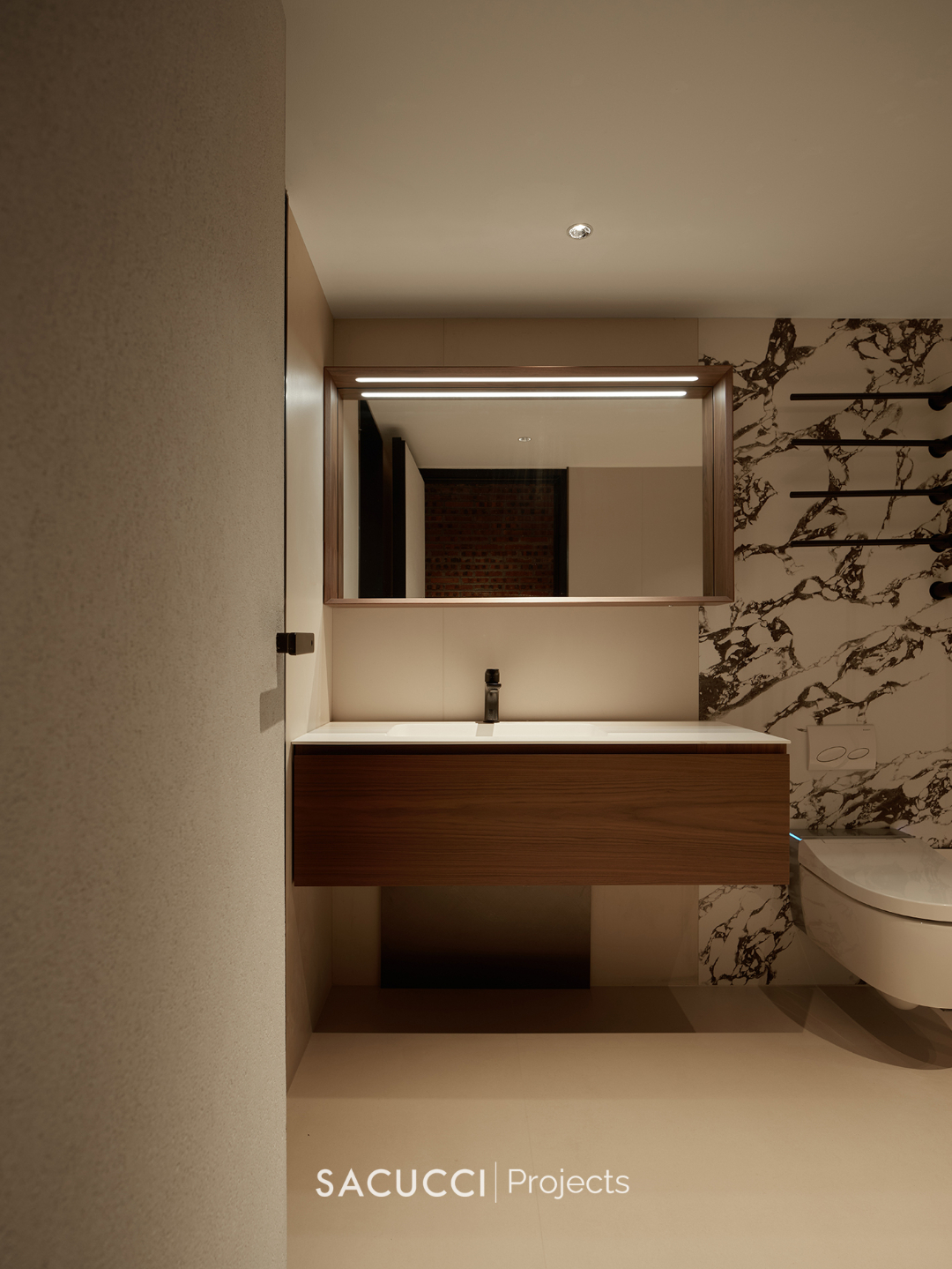
至此,上篇之旅暂落帷幕,家中的设计之美初绽光华。余下的领域,那些藏于门扉后的匠心与温度,且待下期,让我们继续深入这方天地,细品未完的设计意趣。
With that, the first chapter of this journey draws to a close, revealing the first light of design’s quiet brilliance within the home. What remains—the artistry and warmth behind closed doors—awaits the next chapter, where we will continue to explore and savor the unfinished elegance of this crafted space.
▽▽▽
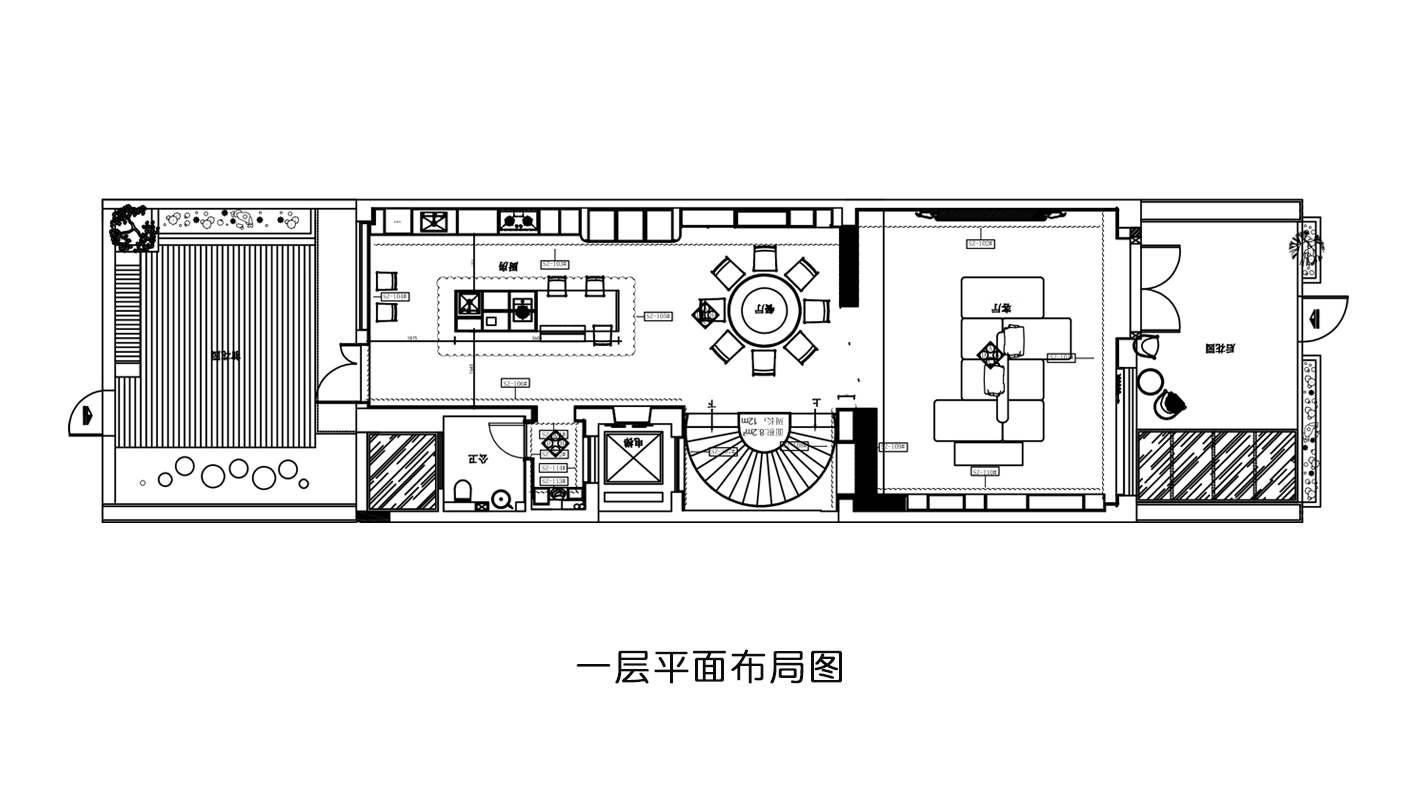
△ 平面图
项目信息
木作品牌:Sacucci首席公馆
Project Brand: Sacucci
木作设计师:曾旭
Wood designer:Xu Zeng
木材材种:美国黑胡桃、美国红樱桃、玫瑰木
Wood essence: American black walnut、American Red Cherry、Rosewood
涂装工艺:意式零度哑、植物油、金属漆
Coating: Italian zero-degree matte paint、Plant-based oil、Metallic paint
唯一制造商:南通飞云工艺家具有限公司
The sole manufacturer:Nantong Feiyun Craft Furniture Co., Ltd.
项目摄影:单行线摄影-朴言
Photographer:Pu yan
文案撰写:云镜传媒
Copywriter:Cloud Mirror Media
▽▽▽

(文章部分图片来源于公共网络或素材网站,凡图文未署名者均为原始状况,作者发现后可告知认领,我们仍会及时署名或依照作者本人意愿处理,如未及时联系,不承担任何责任。)




