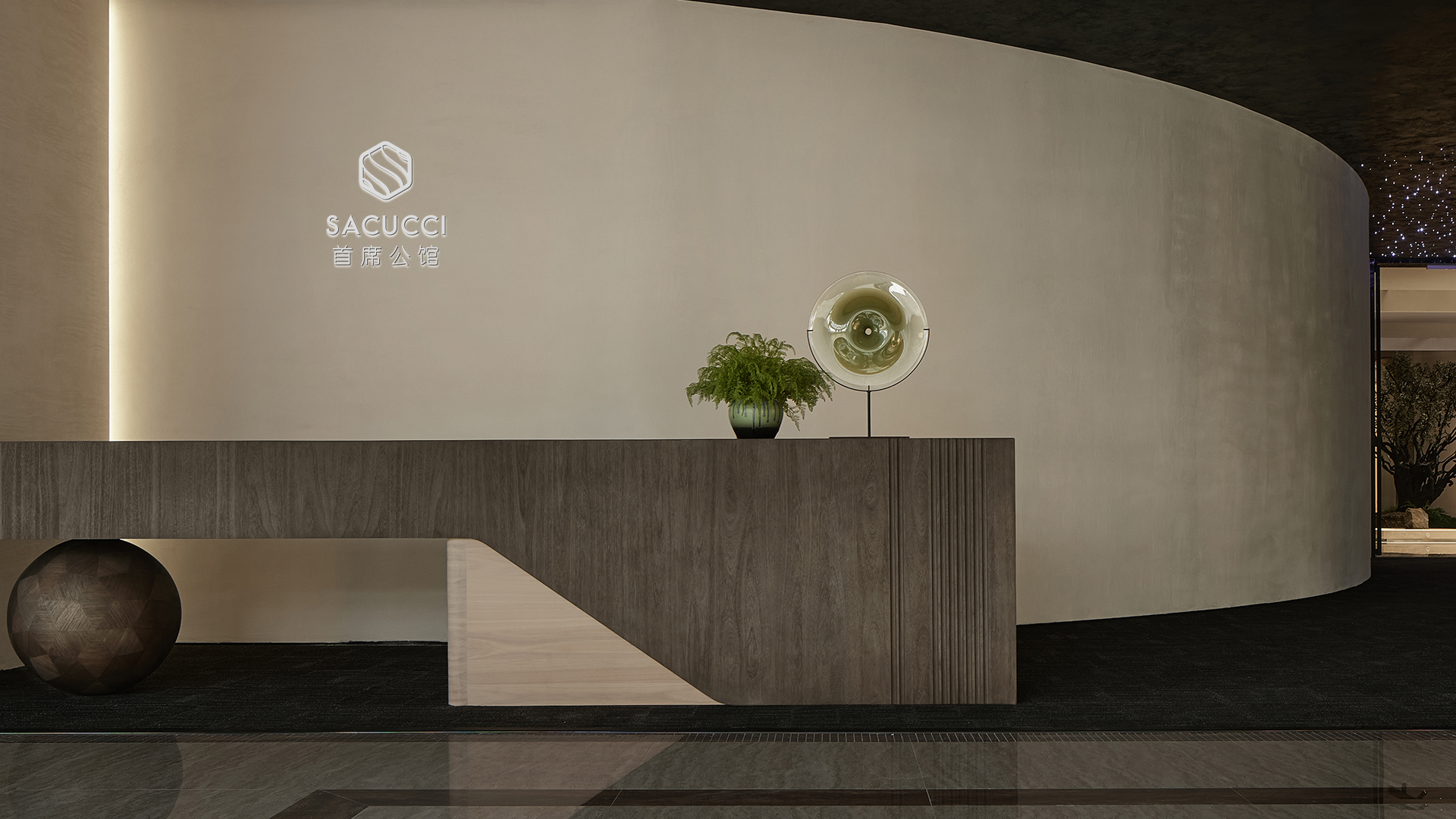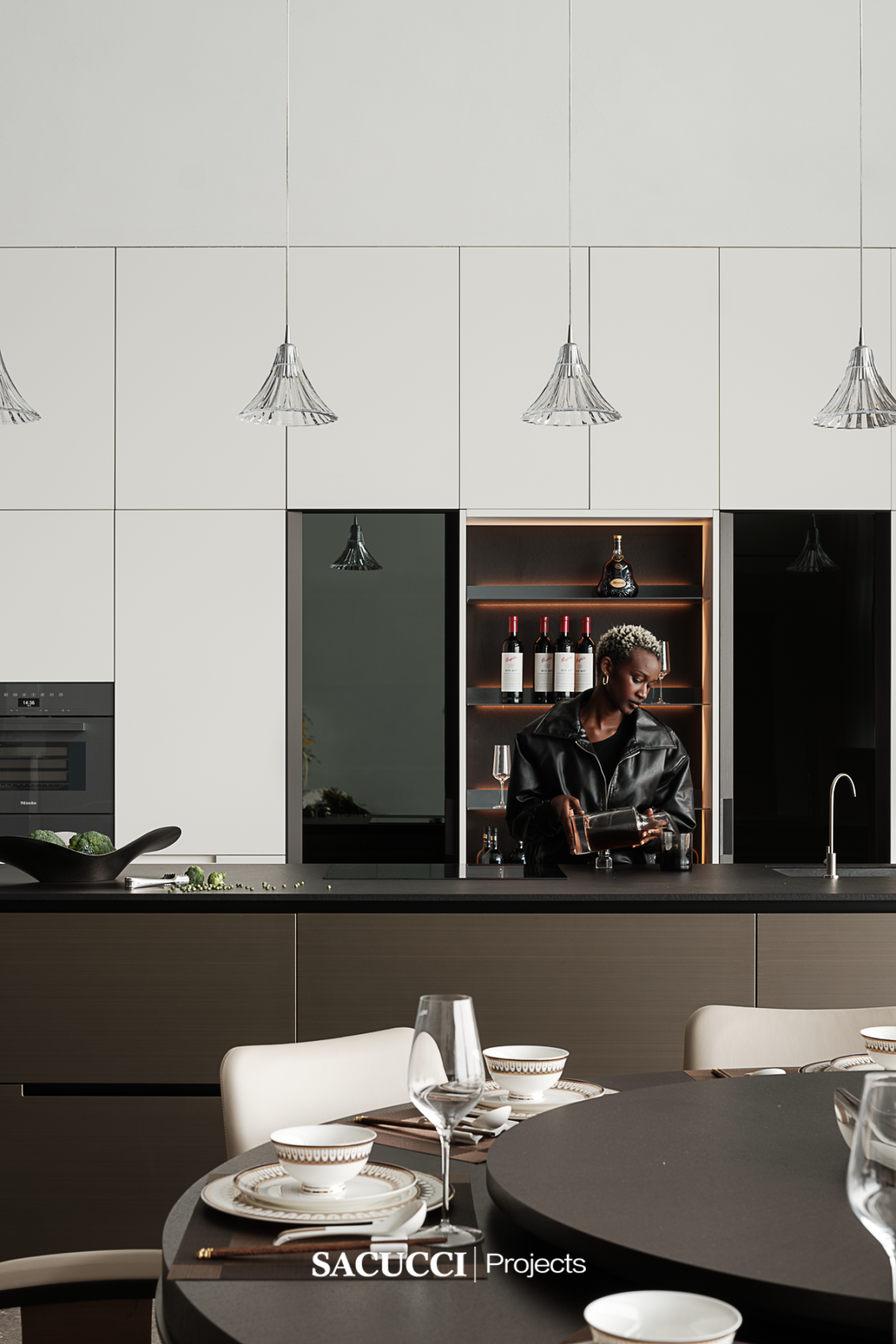
暮色漫过窗棂时,材质的边界悄然流动,未竟的故事循着江风的轨迹,在墙垣与光影的褶皱间蜿蜒生长。木头以沉默的语法重塑空间的骨骼,光影在交融中低吟未完的诗篇,而家的叙事,便在这木头与光影的对话中,悄然续写新的篇章。
As dusk spills gently across the windowpanes, the boundaries of material blur and shift. An unfinished tale drifts along the river breeze, winding its way through the folds of walls and shadows. Wood, with its silent grammar, reshapes the very skeleton of the space; light and shadow, in their mingling, murmur an unfinished poem. And so, the story of home quietly continues, written in this intimate dialogue between timber and light.

当层叠的光影穿透两层挑高的穹顶,家的叙事便在此刻挣脱了边界的桎梏。厨房的烟火、餐厅的温情与客厅的对话,在超尺度空间中自由流淌,以垂直维度的呼吸感,消弭了传统格局的局促,让生活的每一帧都成为全景视野下的艺术展演。
When cascading light penetrates the soaring double-height ceiling, the narrative of home breaks free from the confines of form. The kitchen's warmth, the dining room's intimacy, and the living area's conversation flow seamlessly in this expansive space. The vertical dimension breathes deeply, dissolving traditional spatial constraints and transforming every frame of life into a panoramic artistic performance.
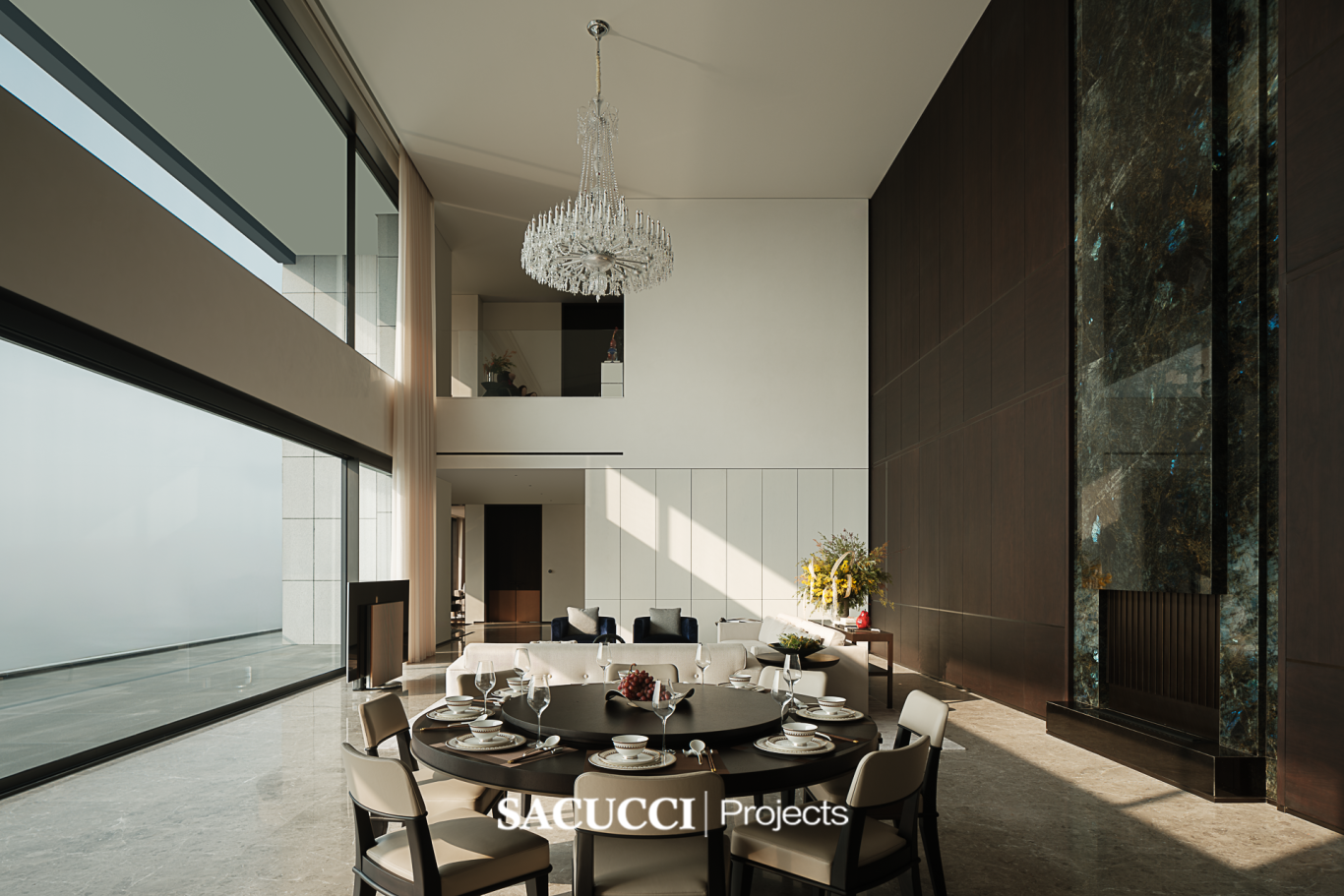
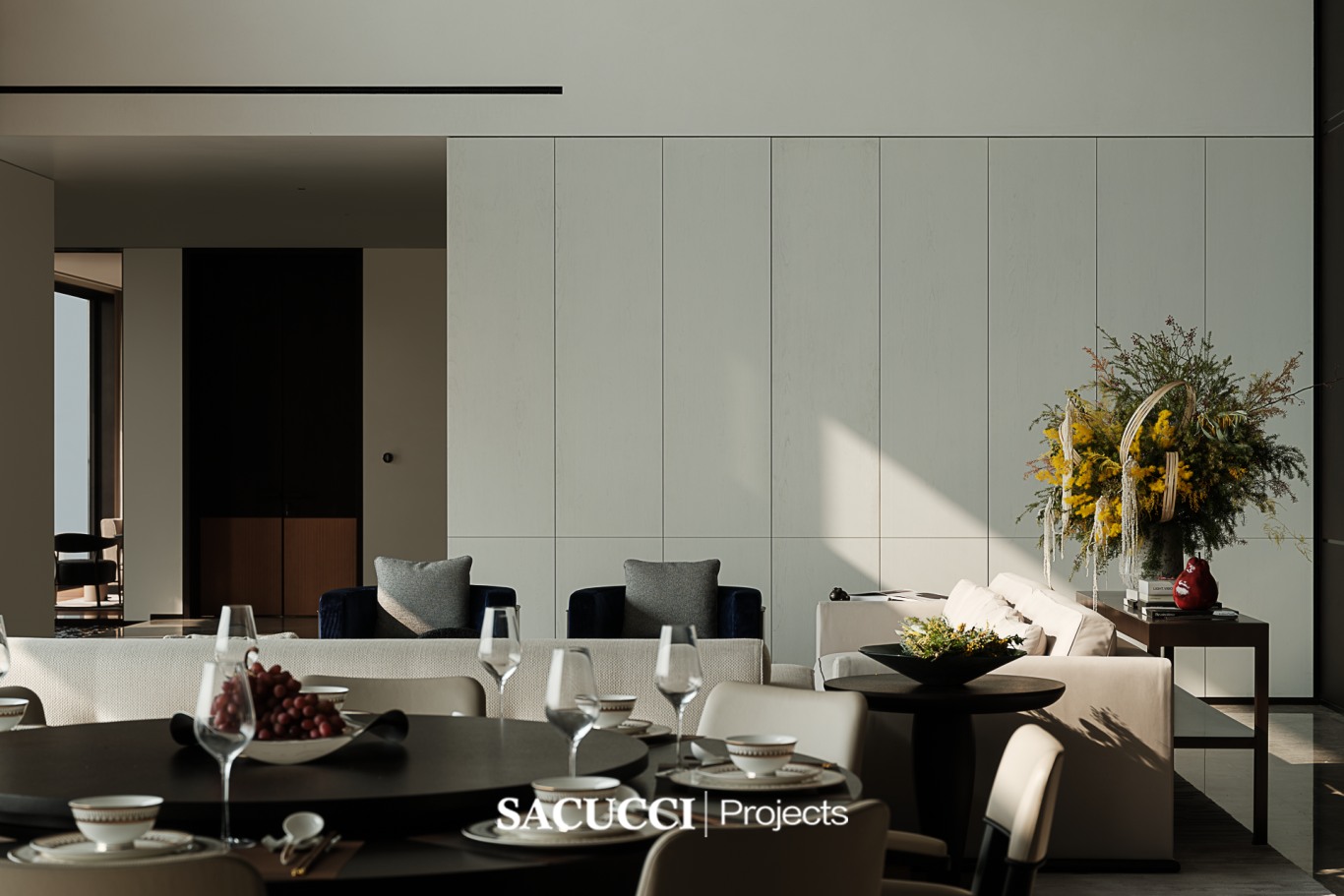
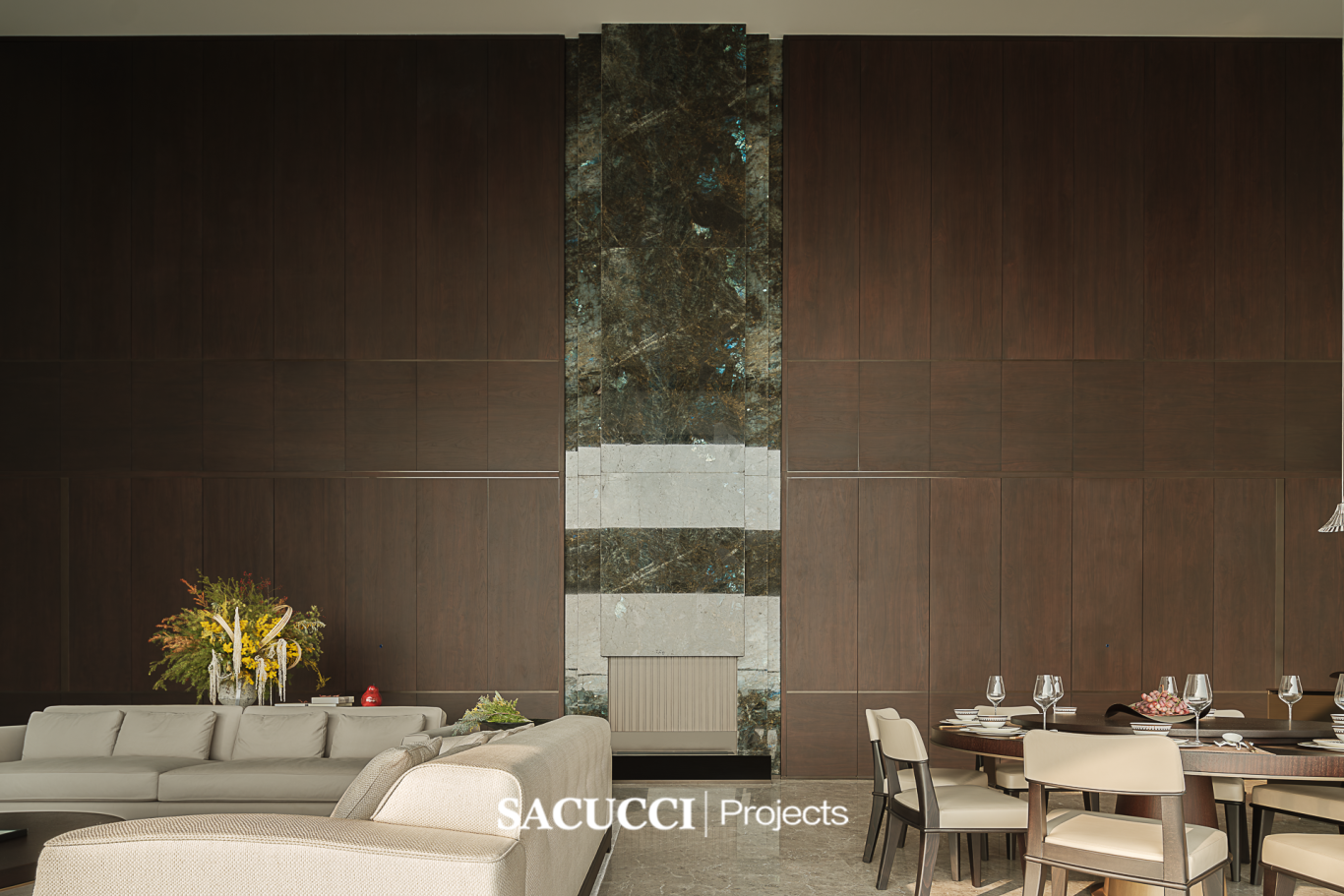
每一块木材都是时间的信使,它们以年轮镌刻着家的温度与变迁。从客厅延伸至餐厅的整面护墙,黑胡桃木以意式零度哑光涂装工艺重生,如同被月光浸染的绸缎,在哑光的质感里沉淀出隐奢气质。
Each piece of wood is a messenger of time, engraved with the warmth and evolution of home through its rings. Extending from the living to the dining area, a full-height walnut wood wall, finished in an Italian-style matte lacquer, reemerges like satin bathed in moonlight—its muted texture exuding understated luxury.
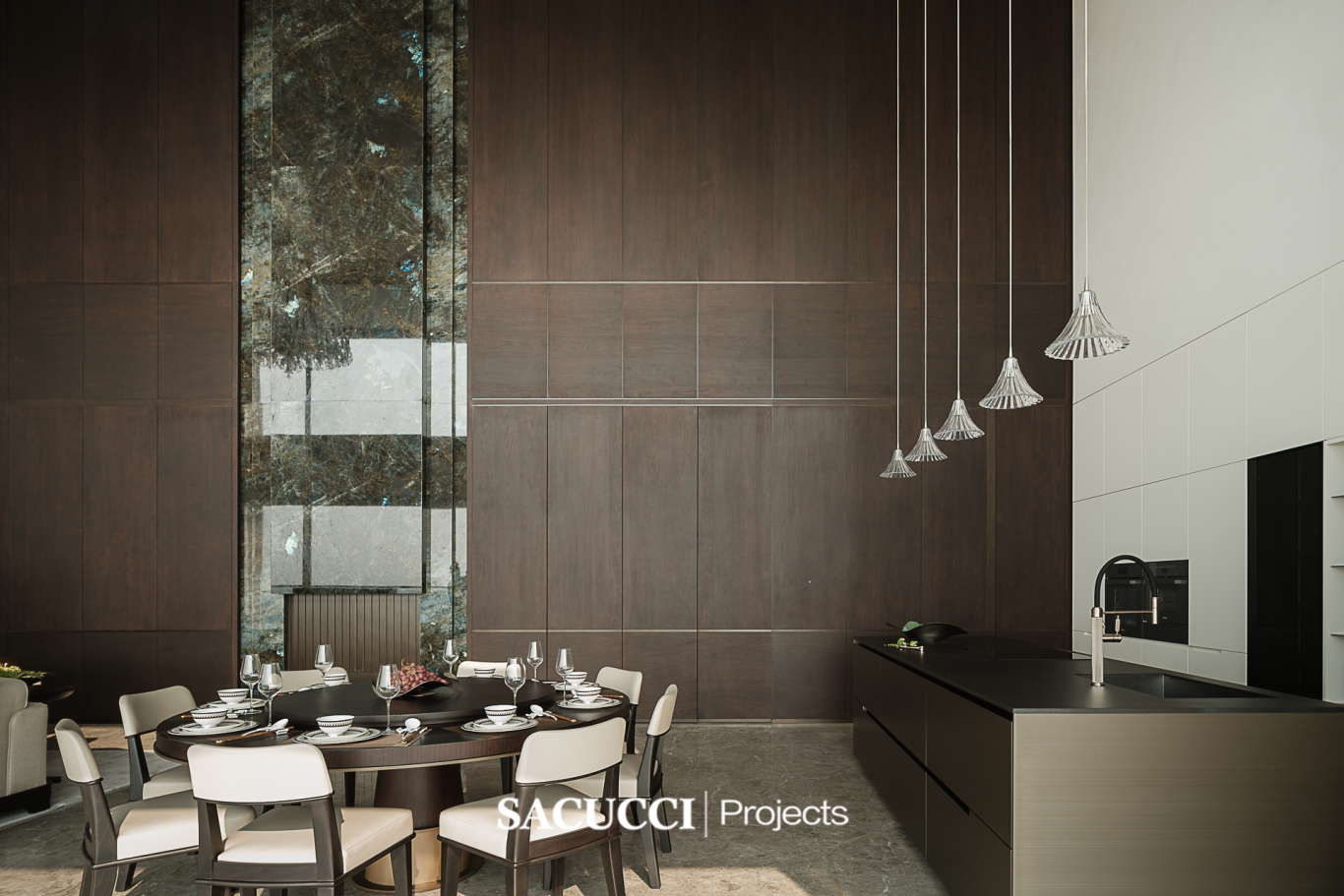
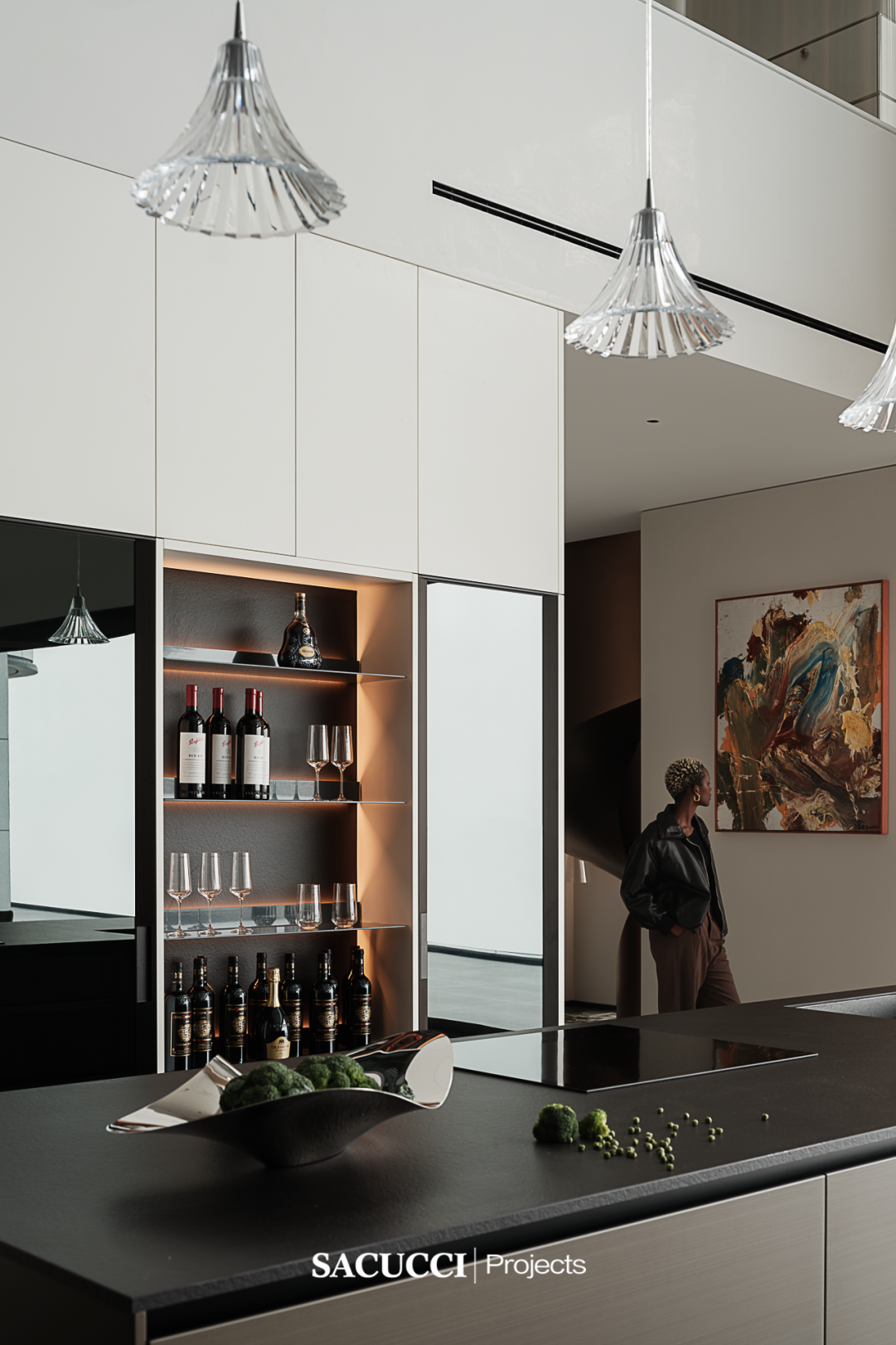
厨房的烟火气在木质空间中流转,食材在木质的怀抱中蜕变为味觉的诗篇,让家的味道,从此有了具象的形状。高端定制以匠心解构传统布局,让嵌入式电器隐匿于木质肌理之下,既保留了原木的温润触感,又赋予厨房以未来感。
Within this timber embrace, the kitchen’s vibrant energy unfolds. Ingredients are transformed into gustatory poems, giving form to the taste of home. Bespoke craftsmanship reinterprets traditional layouts, with built-in appliances seamlessly hidden in the wooden texture, preserving the warmth of natural touch while infusing the kitchen with a futuristic spirit.
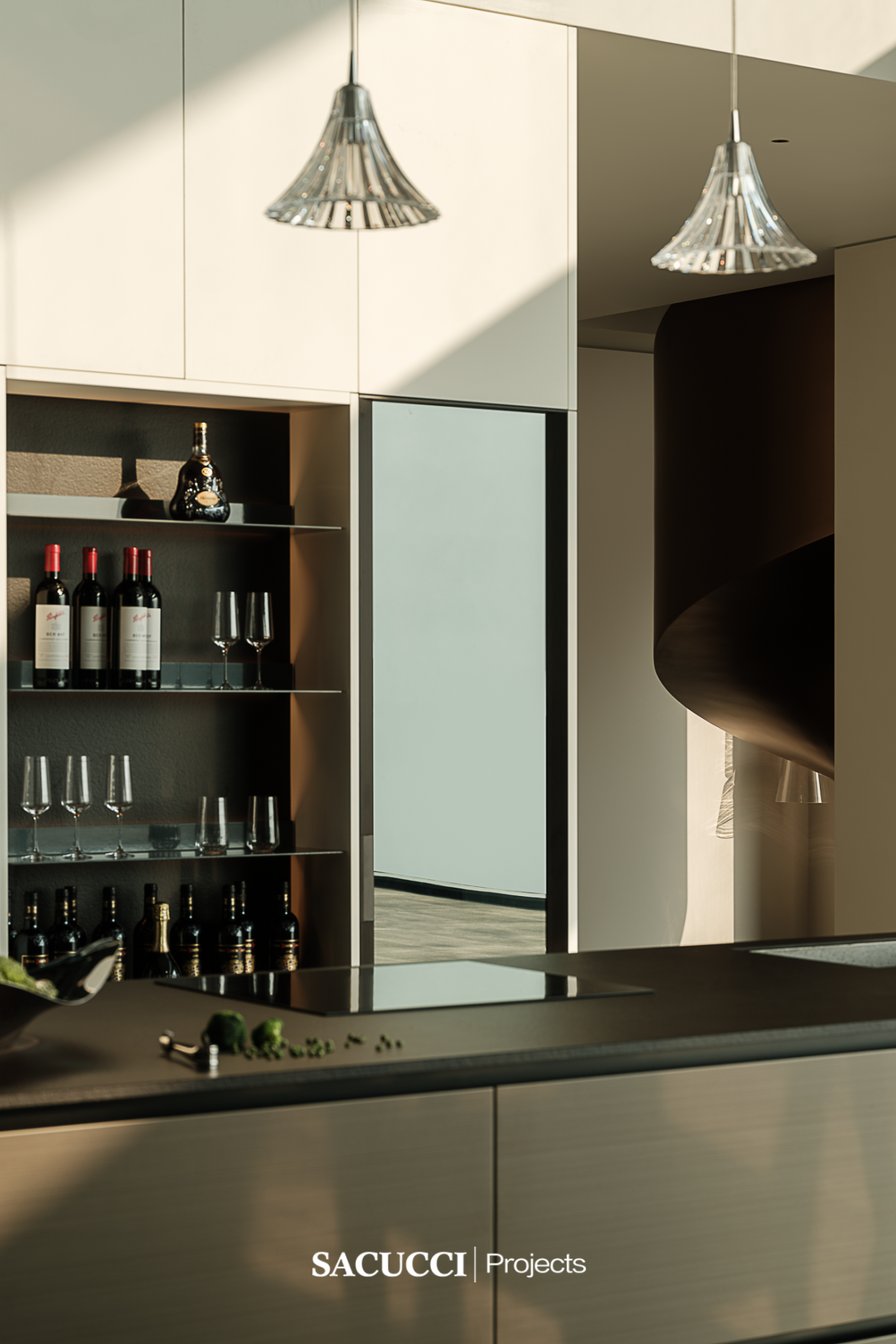
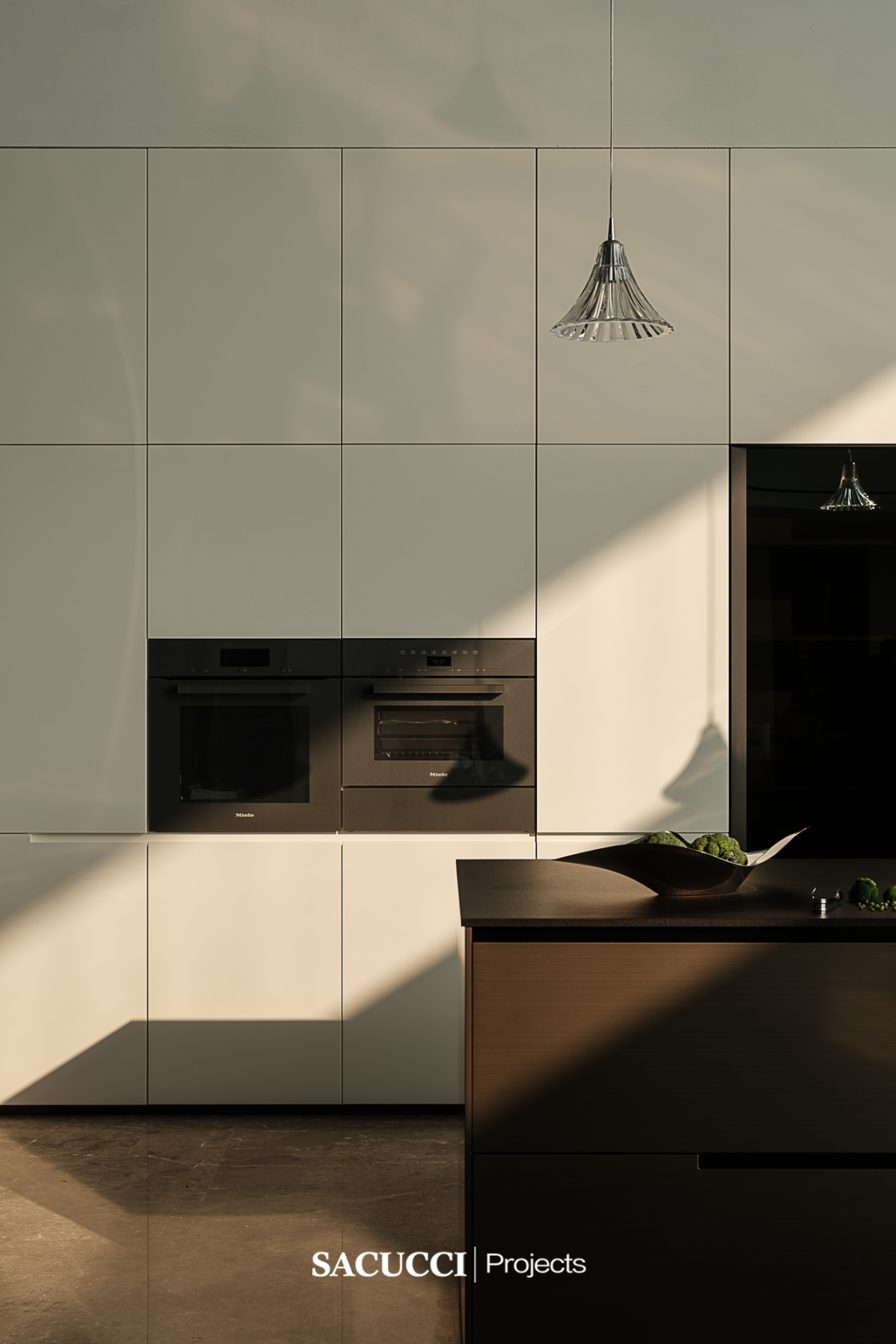

被岁月浸润的木材,在炊火中释放出森林的呼吸。那是一种混合着松脂与晨露的气息,是雷雨后泥土的芬芳,是儿时屋檐下晾晒的草药香。当木香与食物的香气缠绕,味觉便循着记忆的经脉,回到炊烟升起的地方。
Wood, weathered by time, releases the breath of the forest in the glow of the hearth—a scent of pine resin and morning dew, of earth after rain, of herbs drying under childhood eaves. As the aroma of timber entwines with the fragrance of food, the taste follows memory’s pathways, returning to where the chimney once smoked.
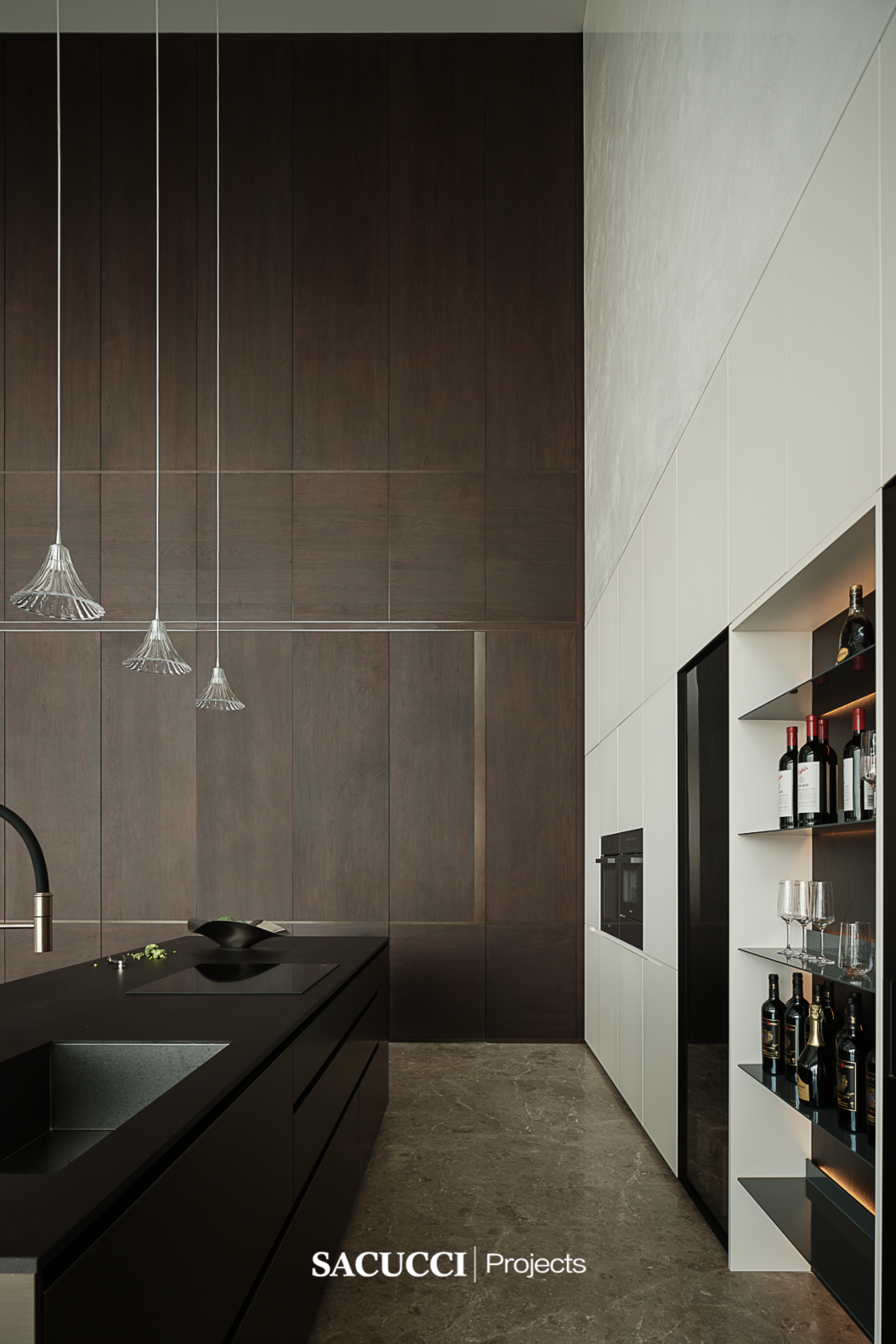
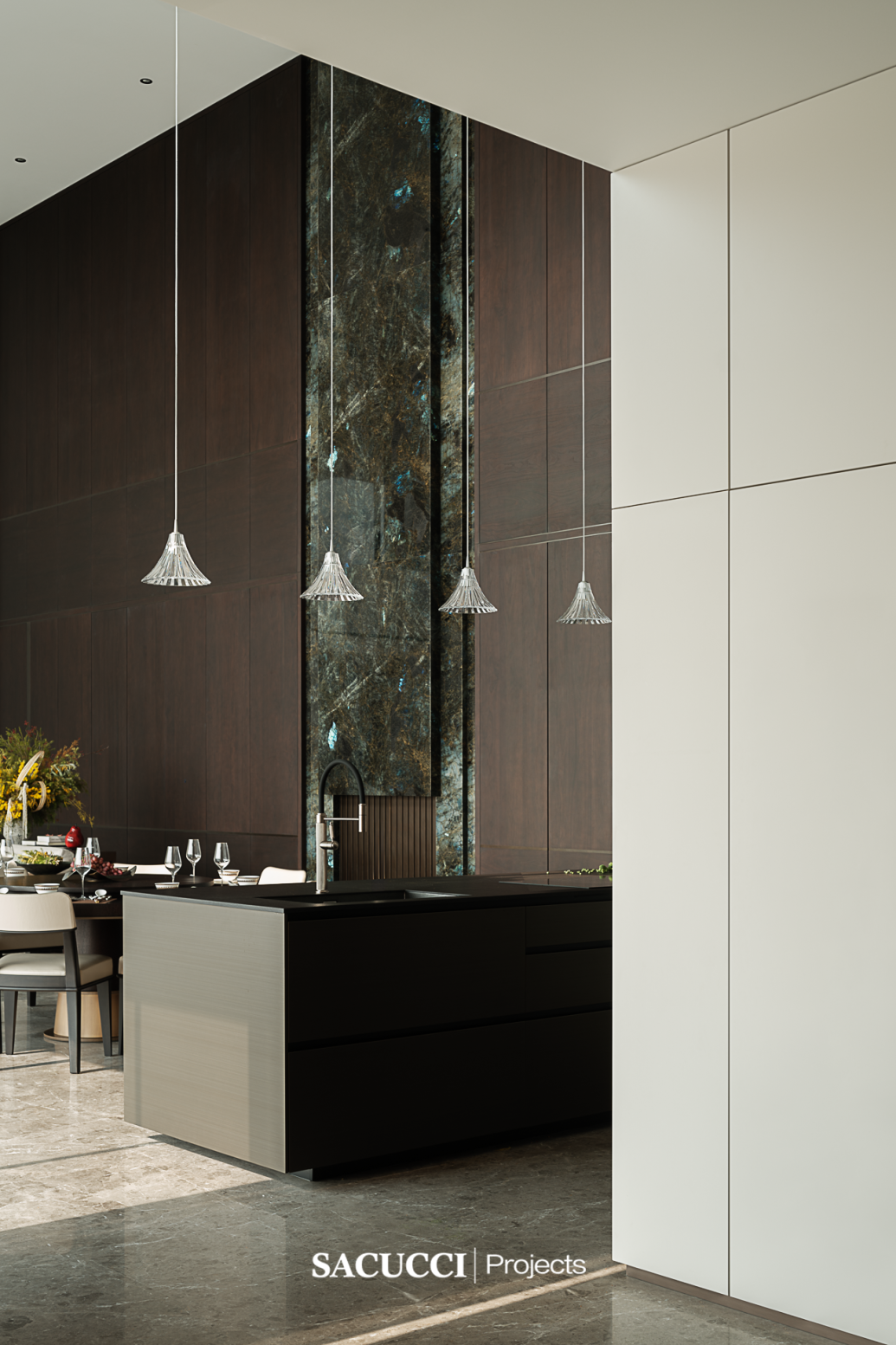
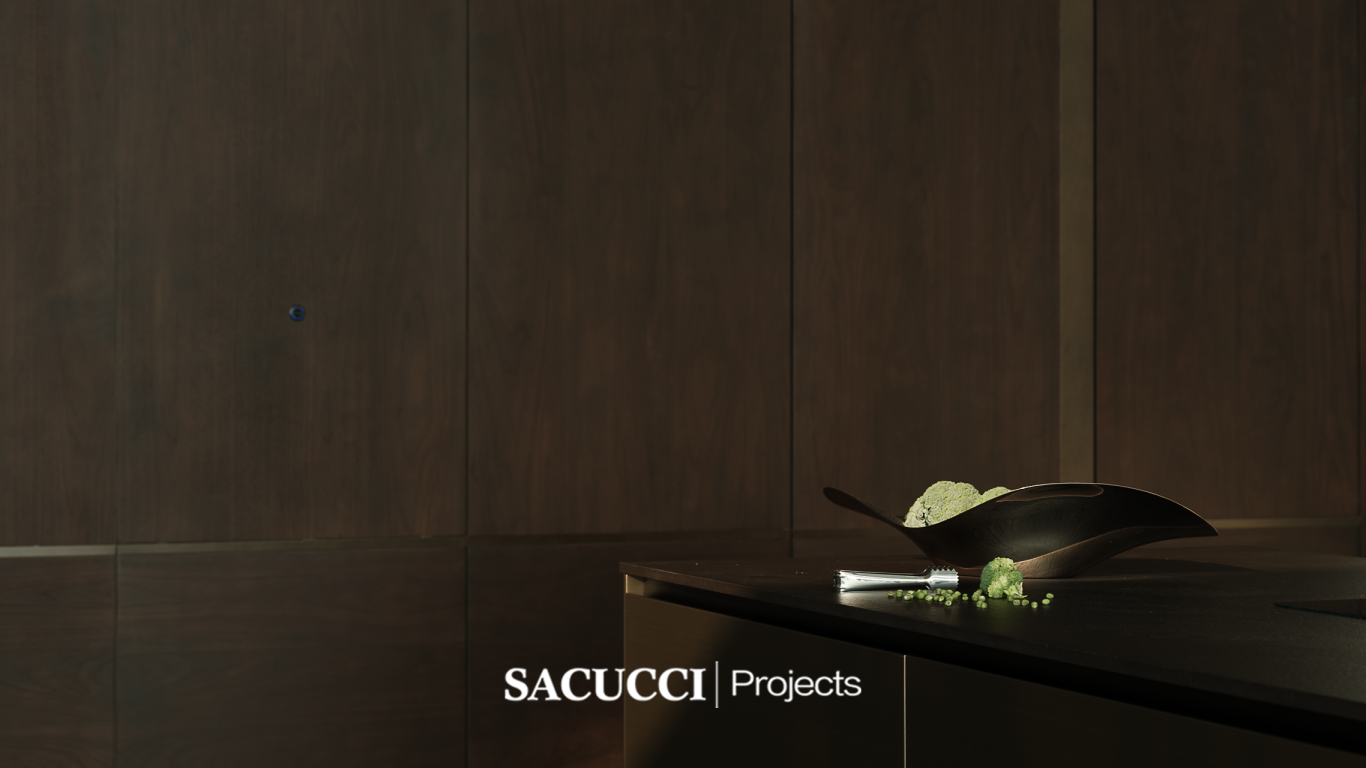

开放式布局的餐厅中,一张原木大桌稳稳居于中心,如同时光的锚点,以木质纹理为经纬,向四周徐徐铺展生活的画卷。
A solid wood table anchors the space like a temporal lodestone in the open-plan dining area. Its grain lines stretch outward, slowly unfolding the scroll of daily life.
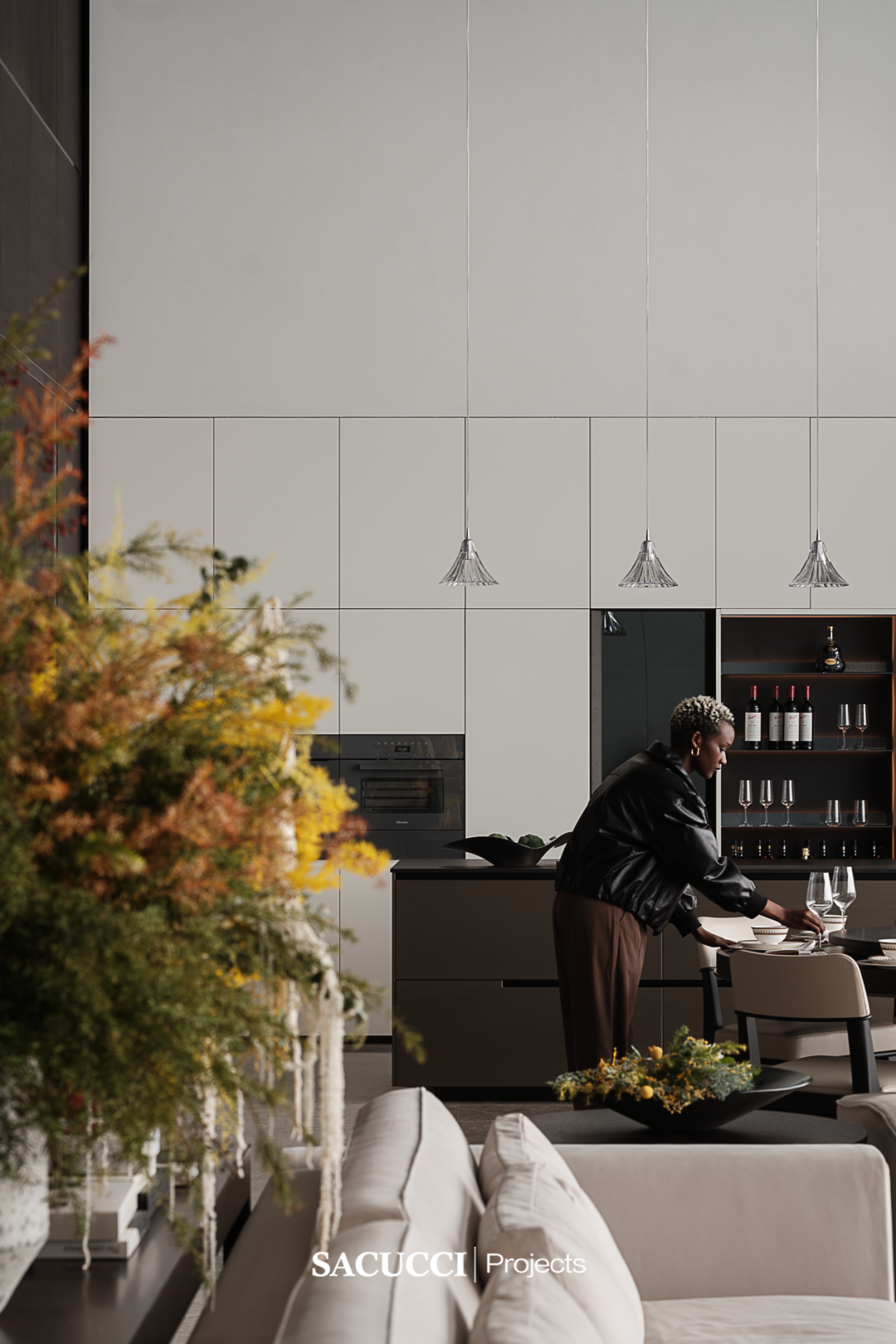

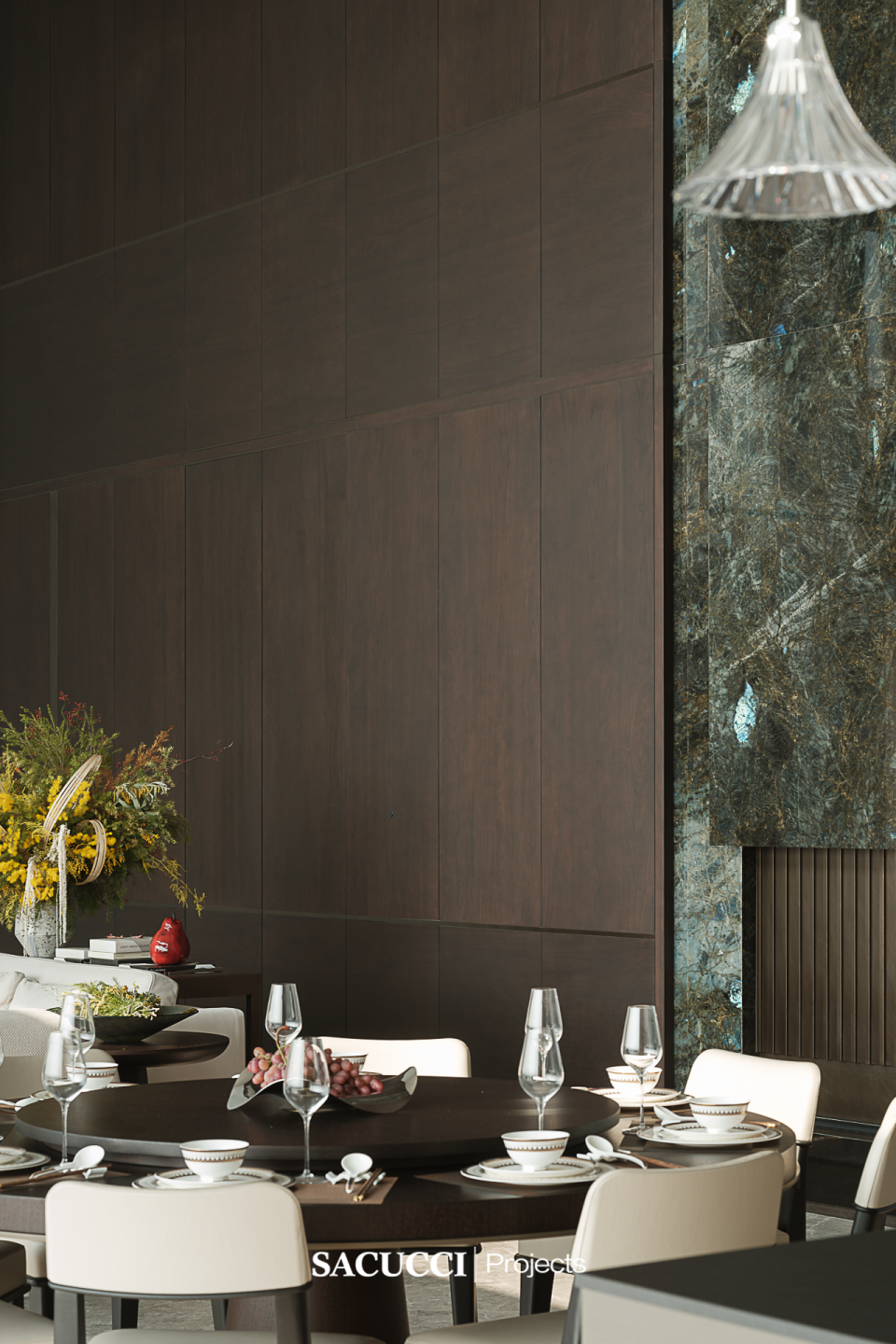
悬挂的水晶灯似灵动的星河幻梦,于光影间轻盈穿梭,将那些未及言尽的絮语,串成璀璨的珠链。当三代人围坐于此,欢声笑语与脉脉温情在空气中恣意流淌。此刻,传承不再是缥缈的概念,而是化作这方天地里最真切、最动人的模样,在岁月的长河中熠熠生辉。
Above, crystal lights drift like stars in a dream, weaving unspoken whispers into a brilliant chain of luminescence. When three generations gather here, laughter and quiet warmth flow freely. In that moment, legacy ceases to be an abstract notion and becomes the most vivid, heartfelt reality, glowing through time’s long river.
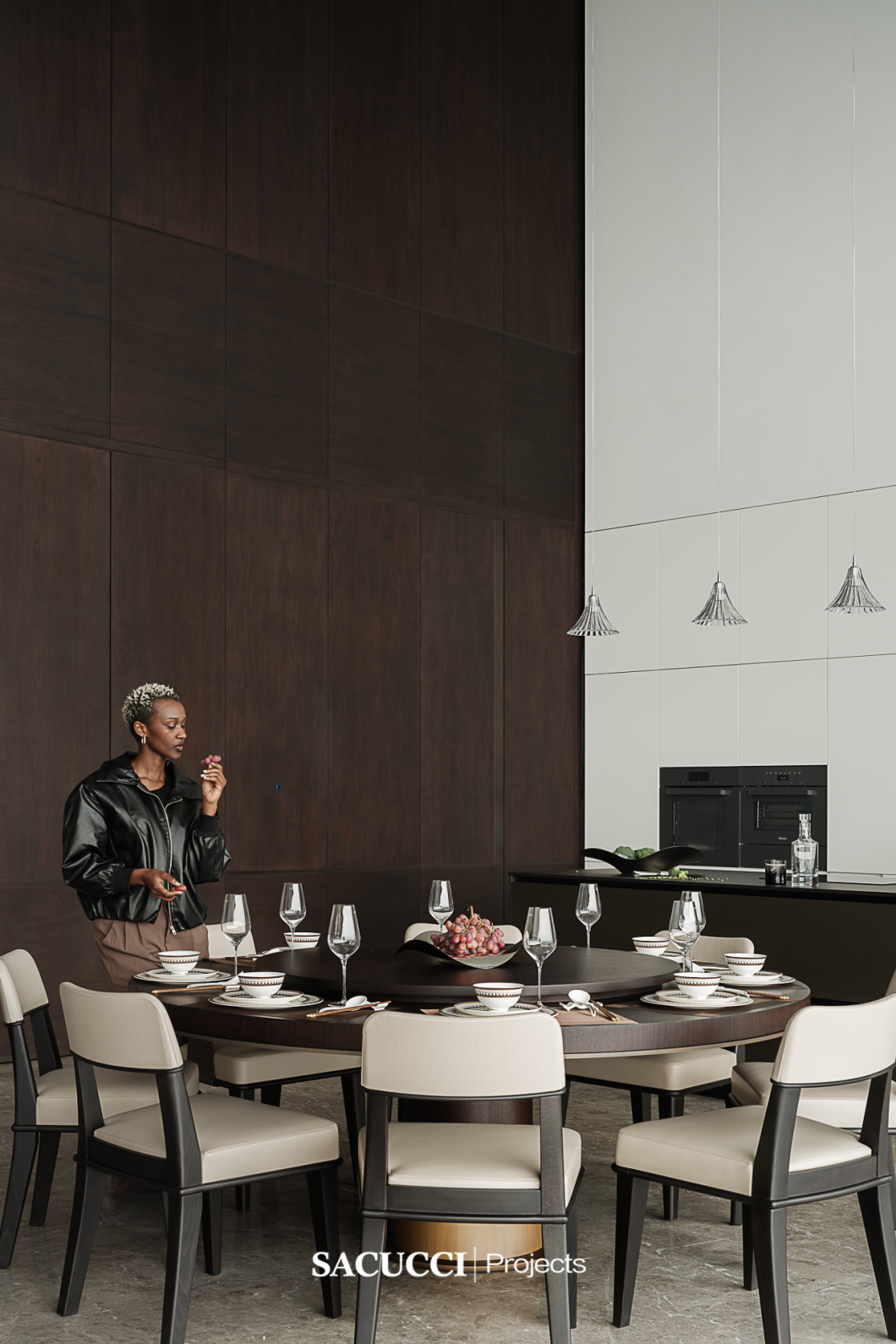
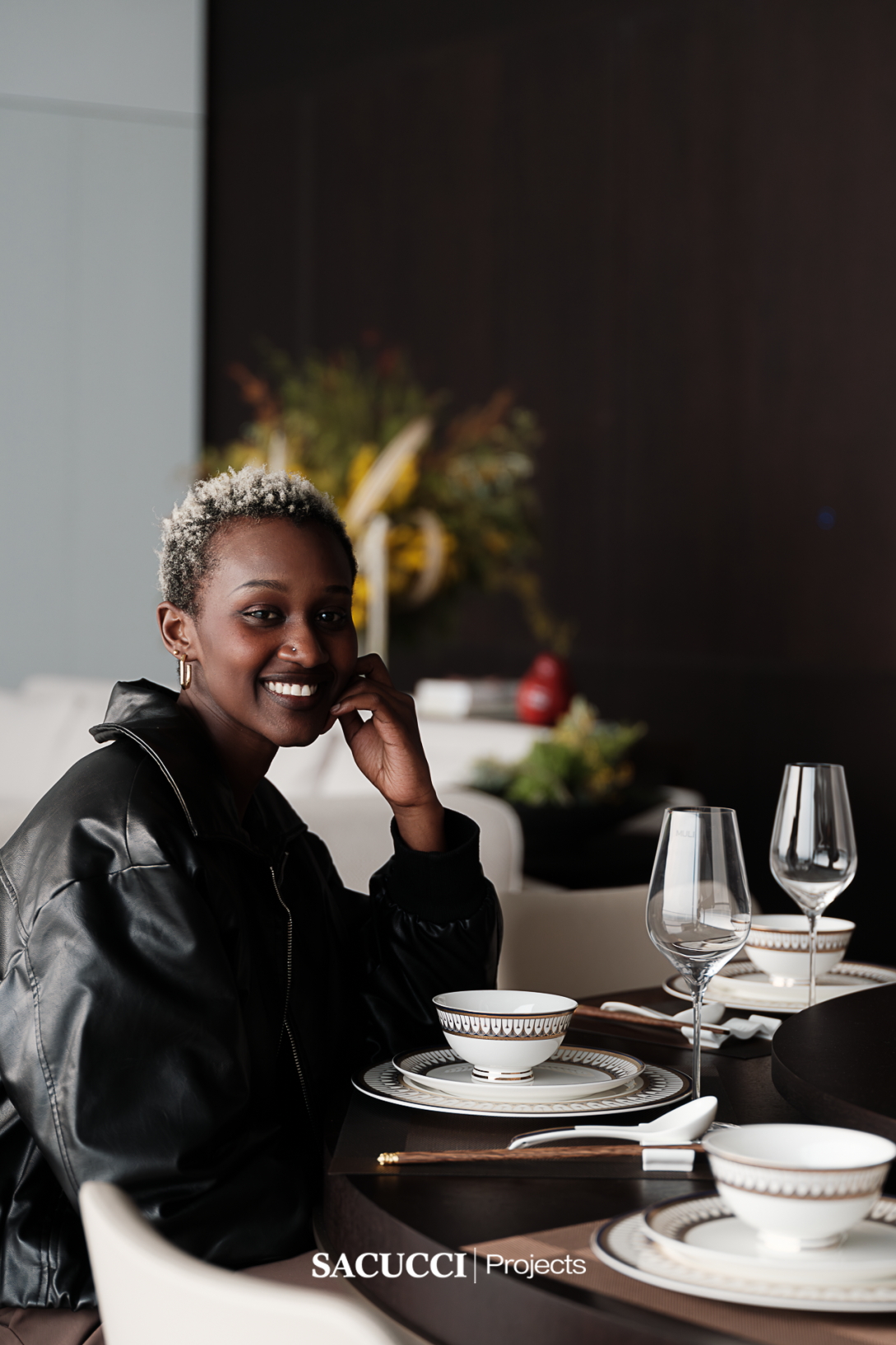
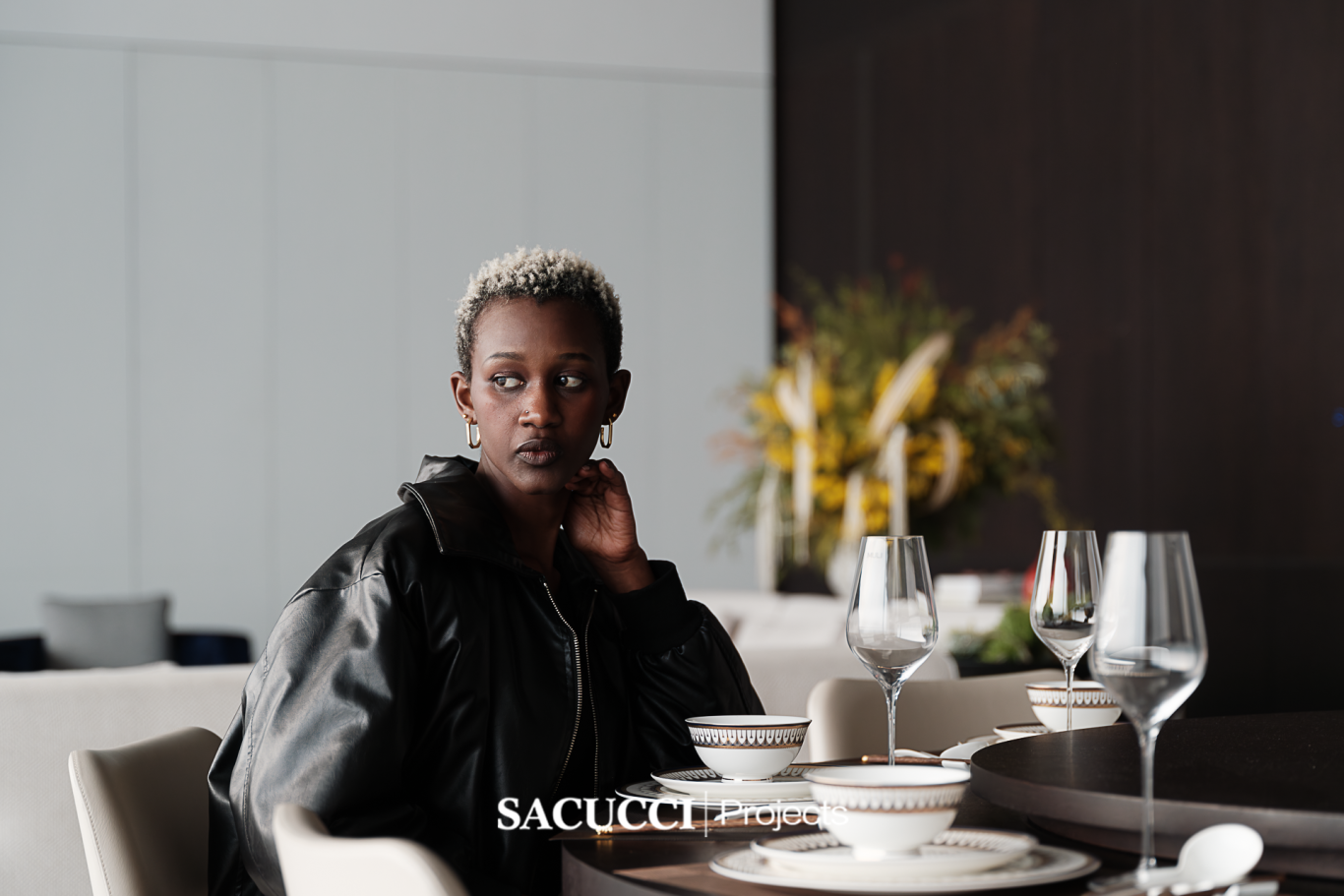
木头于这方天地间,以谦逊之姿默默承载,低调却不可或缺。它恰到好处地调和着其他材质的特质,让空间在多元材质的碰撞中寻得微妙平衡,更赋予整个空间柔和而高级的色调质感,于无声处彰显着独特魅力。
In this realm, wood plays a quiet yet irreplaceable role, humbly grounding the space while harmonizing with other materials. It achieves a delicate balance amid diverse textures, endowing the room with a soft, refined palette and expressing its unique allure without a word.
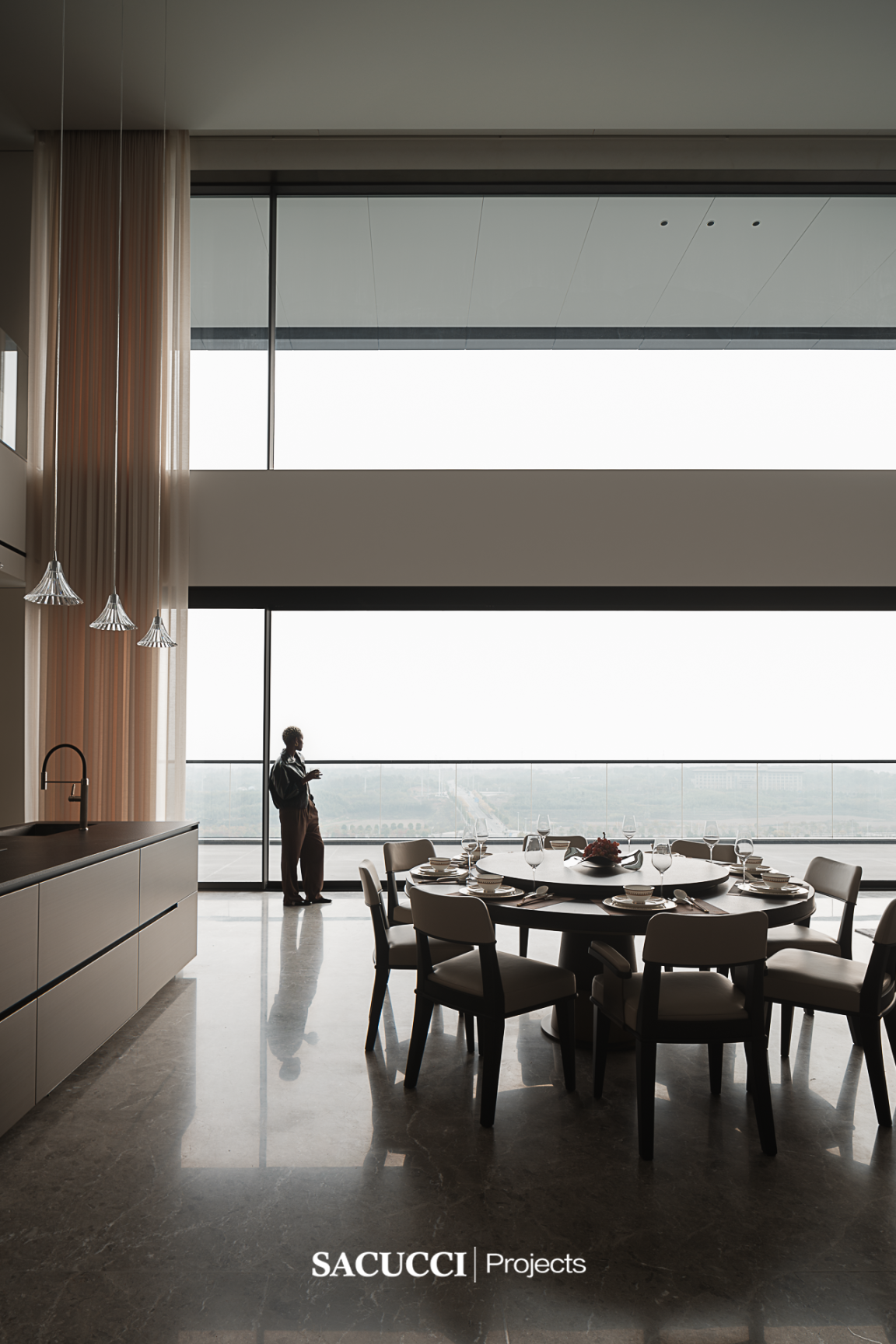
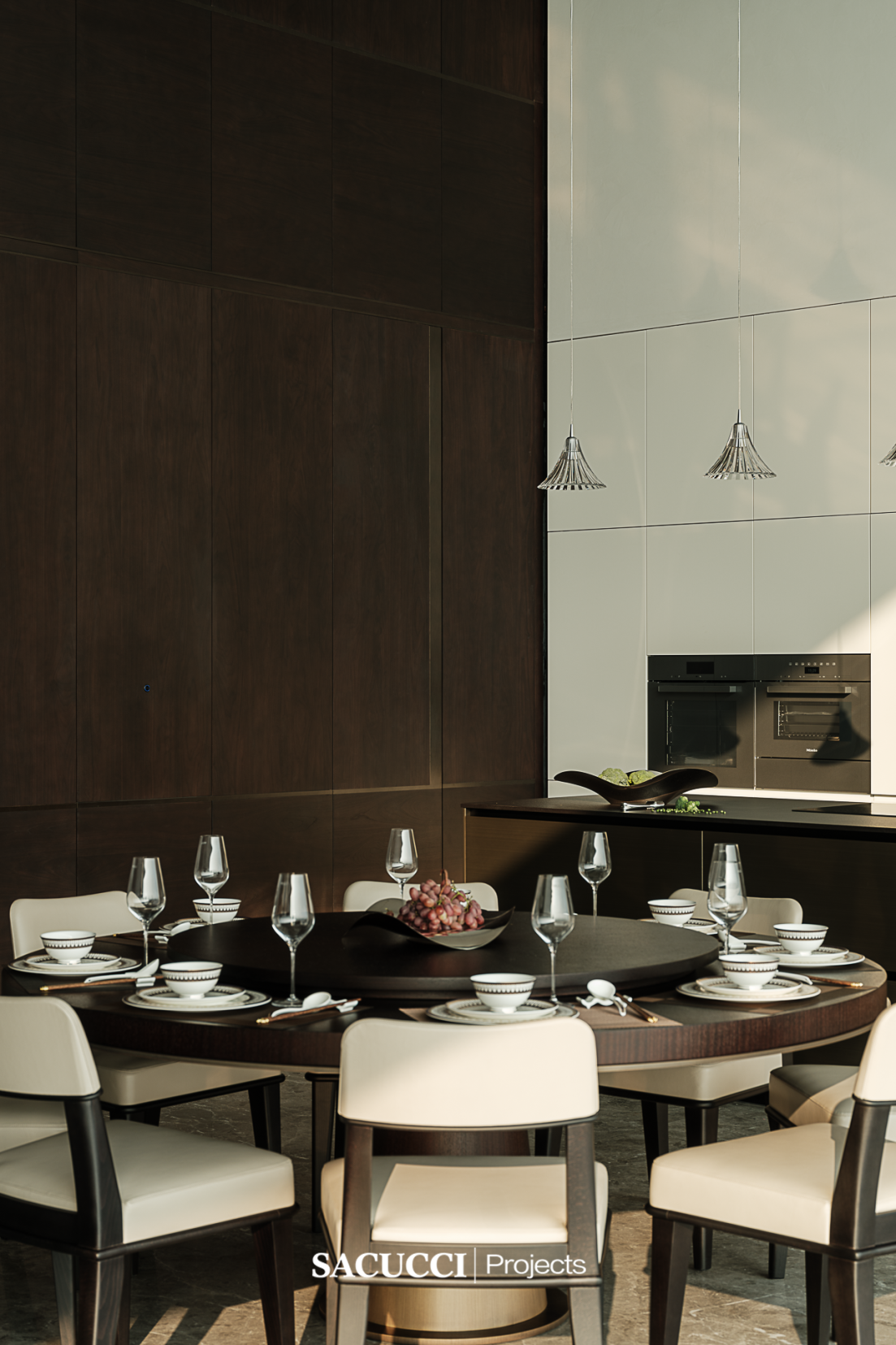

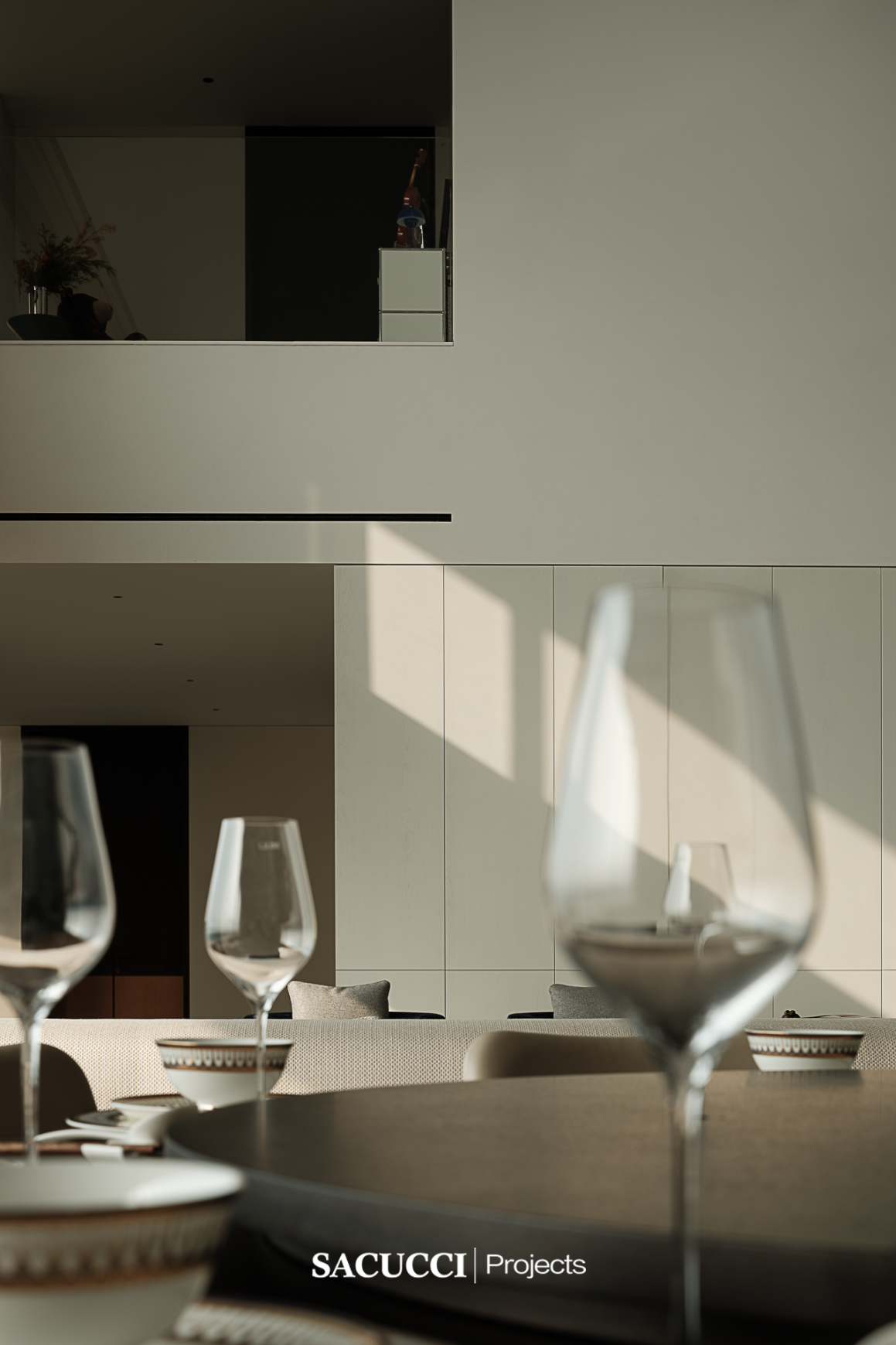
最高级的叙事往往沉默。木作不语,却让每一次举杯都像触碰山林的心跳;空间无言,却把分秒酿成可触摸的永恒。在这里,连光阴都学会了沿着木纹的轨迹,走得慢些,再慢些。
The most profound stories are often silent. The wood says nothing, yet each raised glass echoes the forest's heartbeat. The space speaks no words, yet distills every fleeting moment into a tangible eternity. Even time seems to slow its pace, tracing the wood’s grain ever more gently.
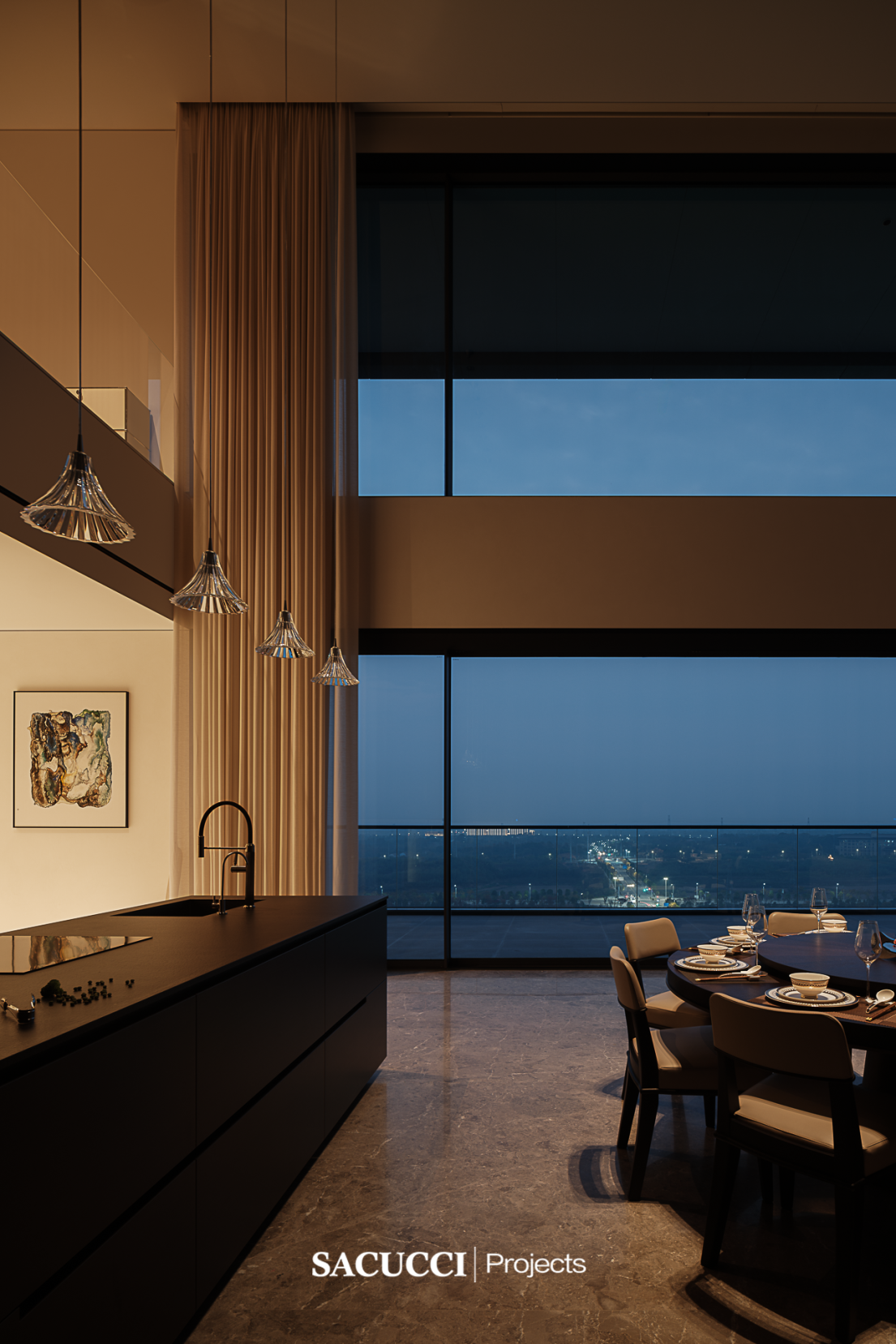

在这座承载家族情怀的住宅里,设计师以巧思妙笔于东西两侧精心勾勒出两处套房,上下两层错落有致,共铺展出四间私密的栖居空间。每一寸空间皆遵循人性化设计,既守护着家族成员的静谧时光,又以恰到好处的尺度诠释着生活的舒适美学。
In this home with a family’s emotional legacy, the designer has thoughtfully arranged two suites on either side, across two staggered levels, creating four private living quarters. Every inch reflects human-centered design, offering serenity to each family member while interpreting the aesthetics of comfort with just the right measure.

270度观景阳台,将千年荆州的风貌化作流动的画卷:晨光初绽时,可观市井烟火在街巷间氤氲升腾;暮色四合时,能赏江河如练在落日余晖中泛起粼粼波光;云卷云舒间,错落山峦更似水墨长卷,为这座大宅铺陈出永恒的诗意背景。
The 270-degree panoramic balcony transforms ancient Jingzhou’s charm into a living scroll: at dawn, the city stirs with market aromas; at dusk, rivers shimmer beneath the fading sun; clouds drift and mountains roll like ink paintings—forming an eternal poetic backdrop for this grand residence.
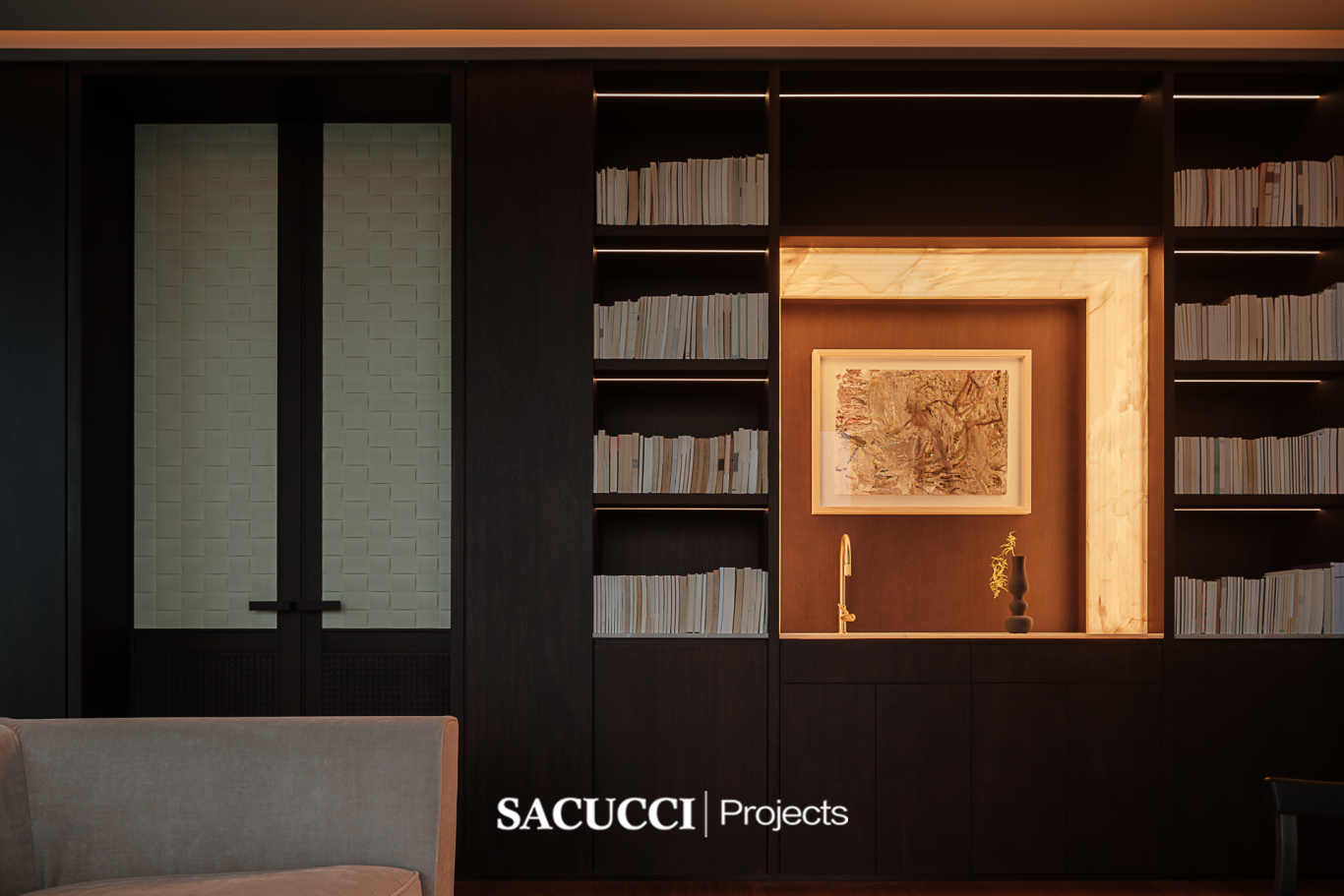
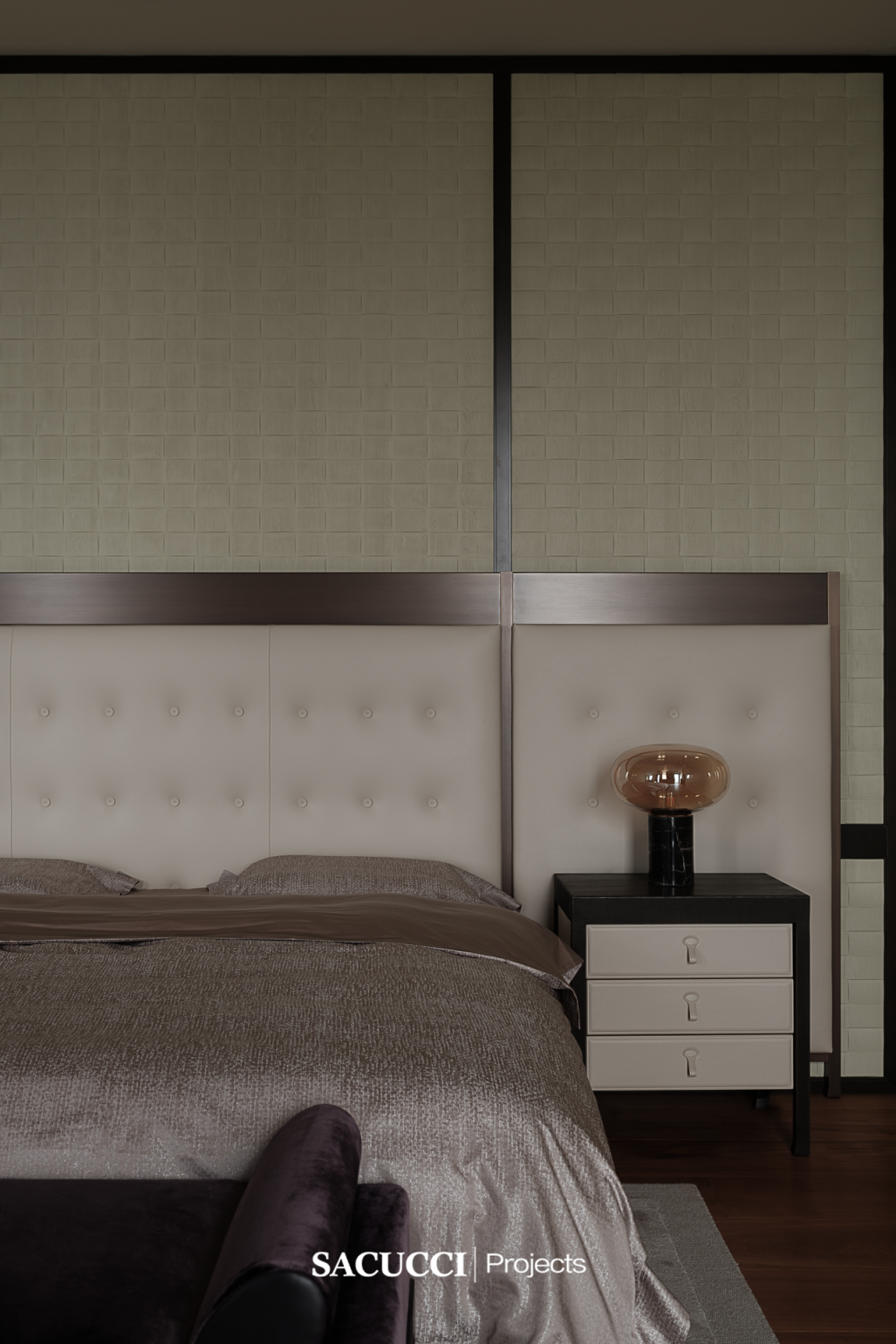
经过精雕细琢的套间门扉与床榻背景护墙,皆以传统浮雕工艺呈现,匠人手持工具在原木肌理间游走,于毫厘之间勾勒出规则连续的纹饰。每一道弧线都历经数十道工序耐心打磨,方成就这光影流转的立体画卷,让木作不再是简单的空间装饰,而成为镌刻着时光痕迹的艺术品。
Roll—like ink paintings form an eternal poetic backdrop for this grand residence. Doors and bedhead panels in each suite have been carefully crafted using traditional relief techniques. Artisans, carving into the wood’s natural grain, trace rhythmic, continuous patterns. Every curve is polished through dozens of meticulous steps, turning these surfaces into sculptural light-and-shadow canvases, where woodwork transcends decoration to become a time-etched piece of art.
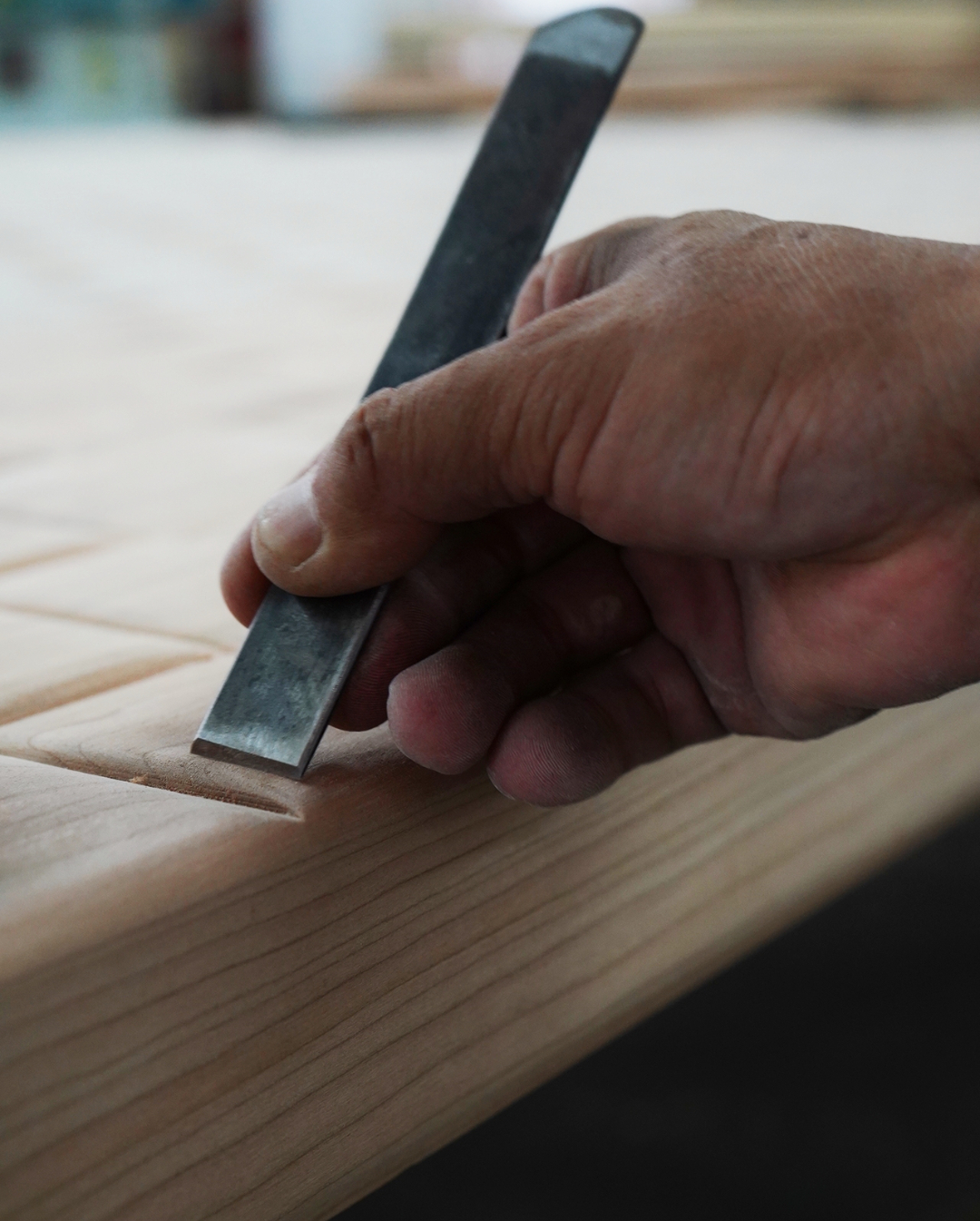
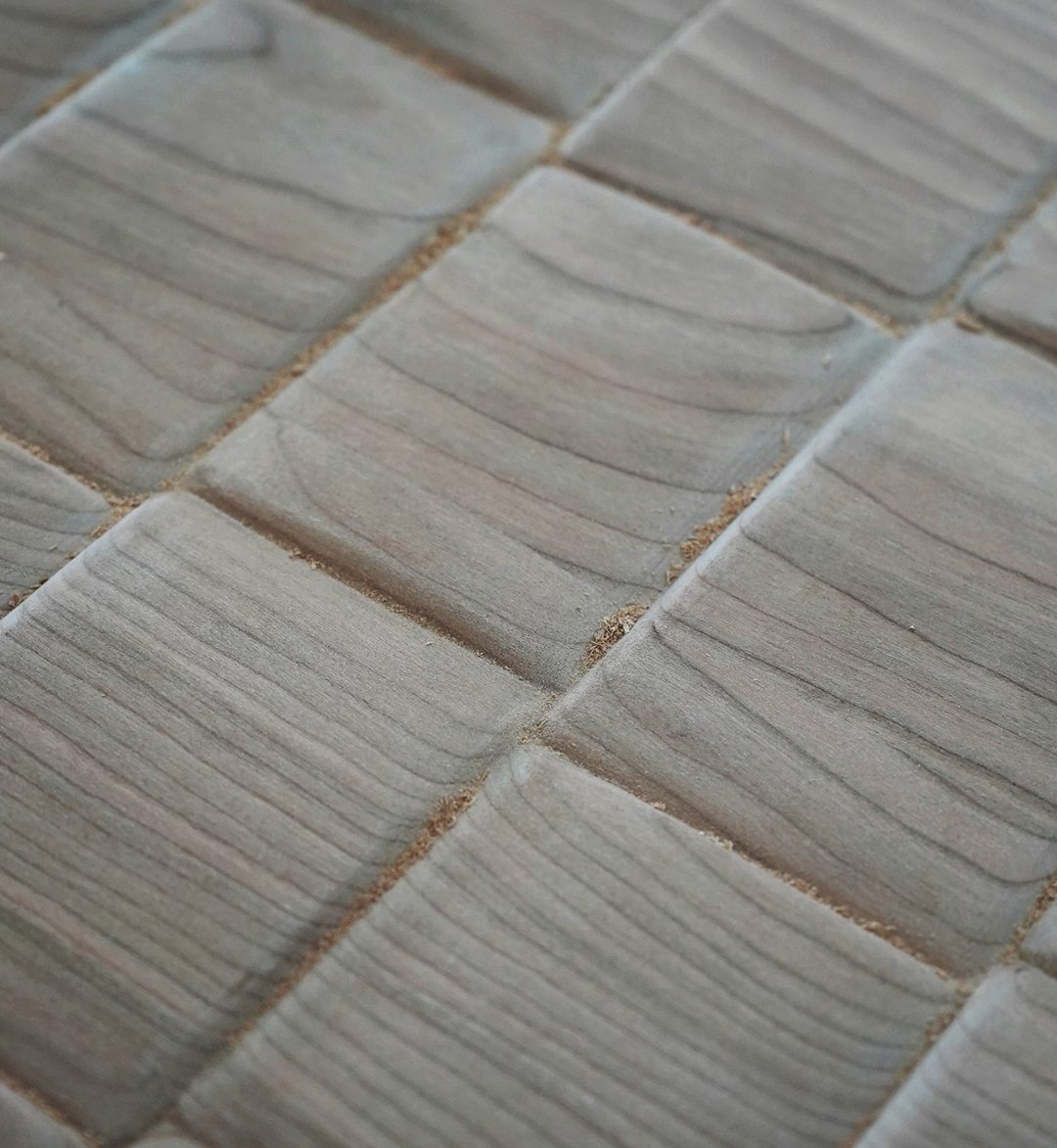
所谓家族的私域,不过是让每个晨昏都有专属的注脚。长辈房中木饰面沉淀着檀香般的暮色,女儿套房窗台藏匿着樱花粉的朝霞。而所有套间共有的,是当夜风穿堂而过时,那些被木纹悄悄镌刻的、关于江水与星辰的永恒契约。
The family’s private domain is made of grand and intimate moments. In the elder’s room, wooden panels steeped in dusk carry the scent of sandalwood. Blush-pink light lingers on the windowsill in the daughter's suite like dawn’s first breath. And in every suite, when the night wind passes through the halls, it whispers an eternal pact between river and starlight, etched quietly into the wood grain.
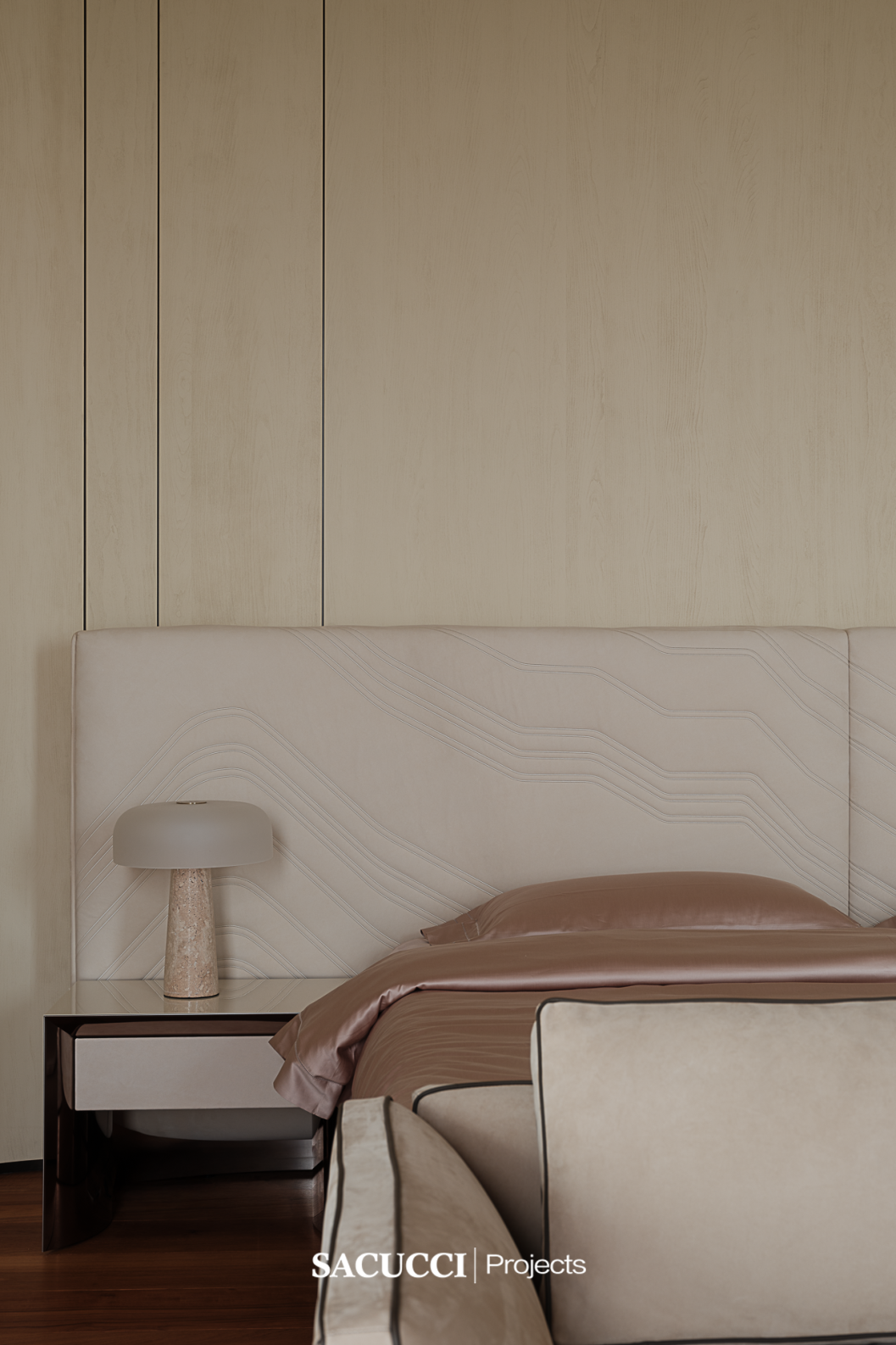
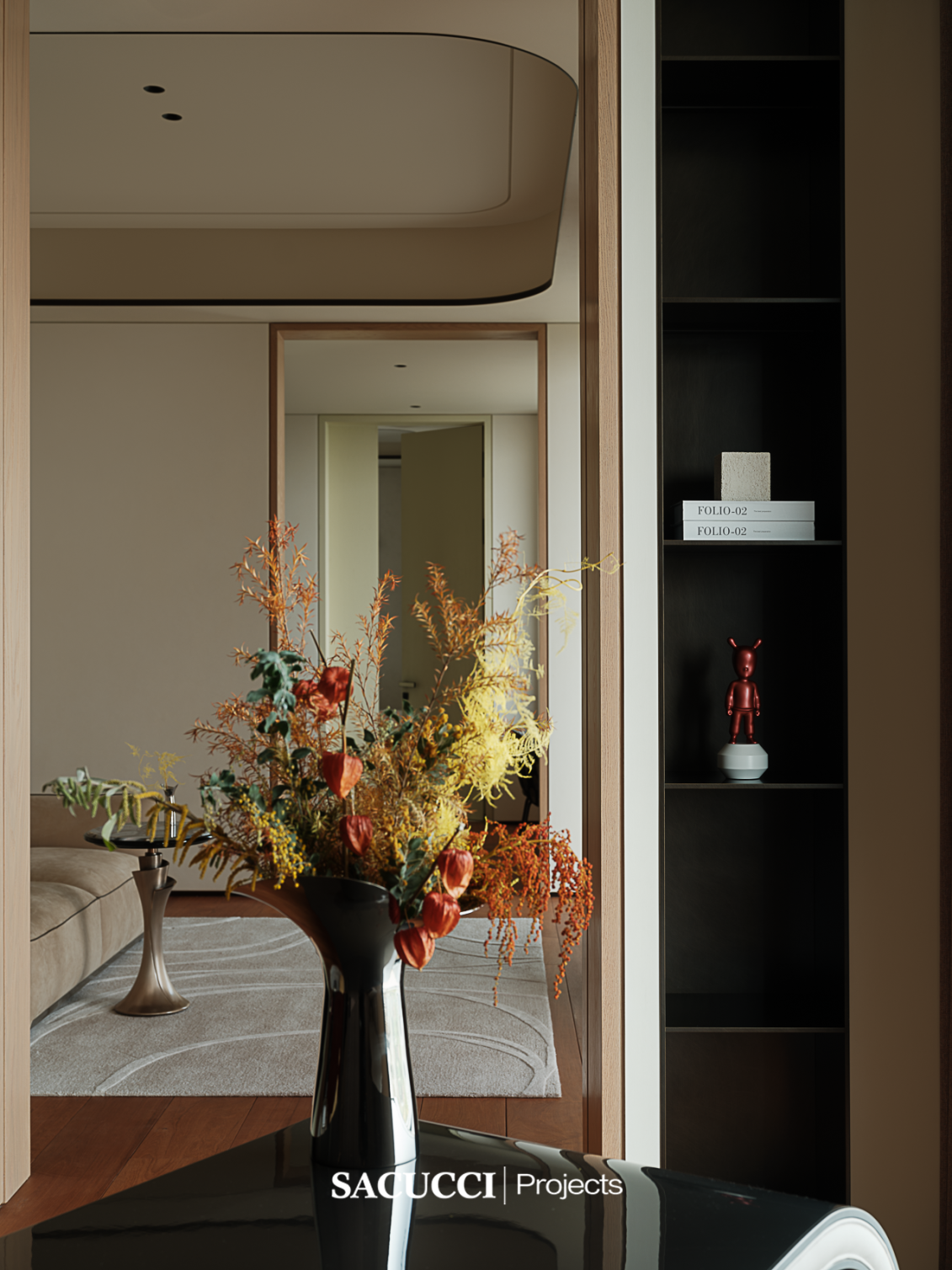
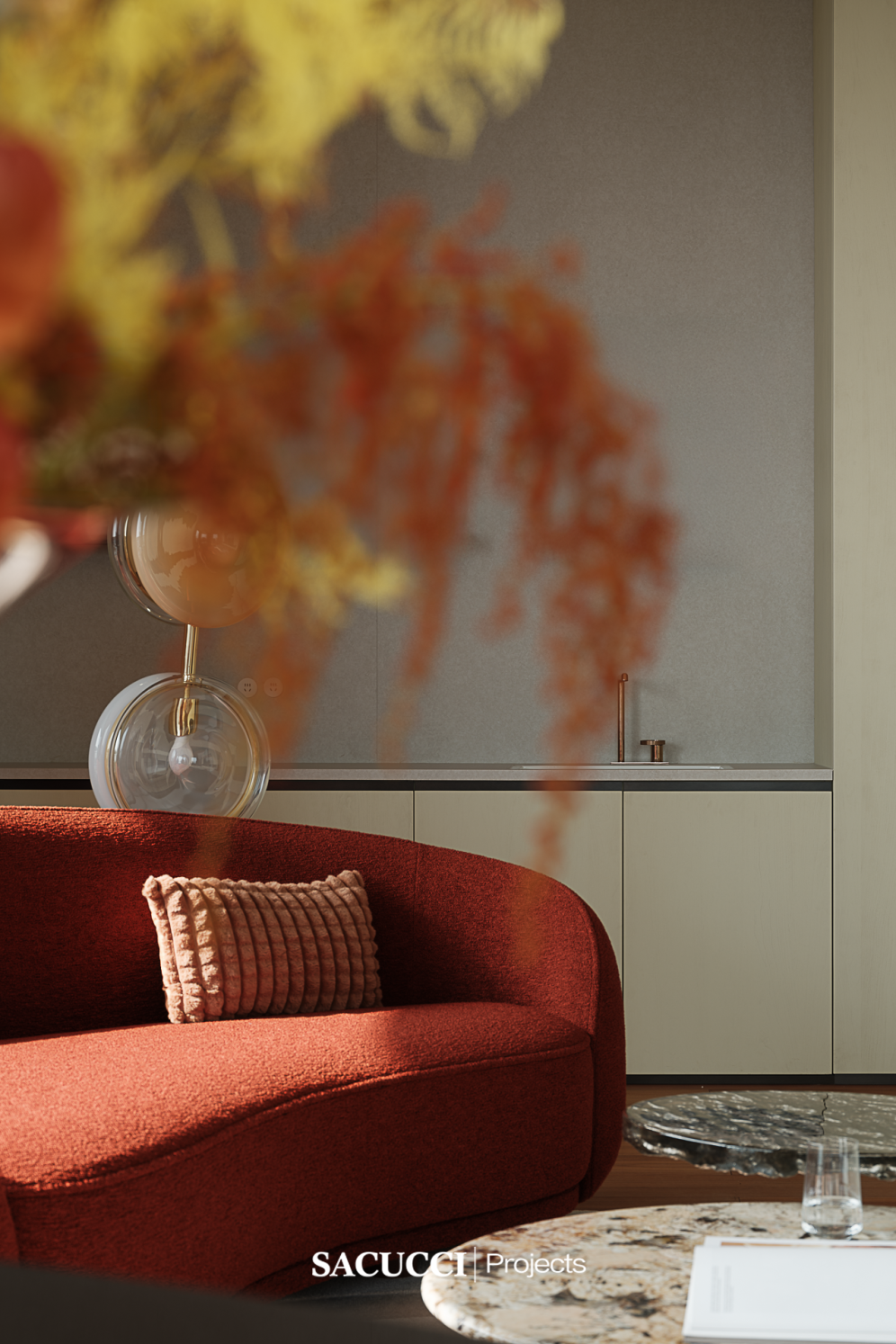
设计者以前瞻性的眼光,为家族未来的发展脉络精心预留了充裕的空间,让这座大宅不再仅仅是当下的栖身之所,更成为家族传承的永恒家园。时光的齿轮缓缓转动,一代又一代家族成员的欢声笑语、美好回忆将如繁星般镶嵌其中,家族的梦想也将如种子般在此生根发芽、茁壮成长。
With a visionary perspective, the designer has reserved ample space for the family’s evolving legacy, making this residence a sanctuary for the present and a timeless home for generations to come. As time turns its wheel, the laughter and memories of each generation will be embedded here like stars in the sky. Dreams, like seeds, will take root and flourish.
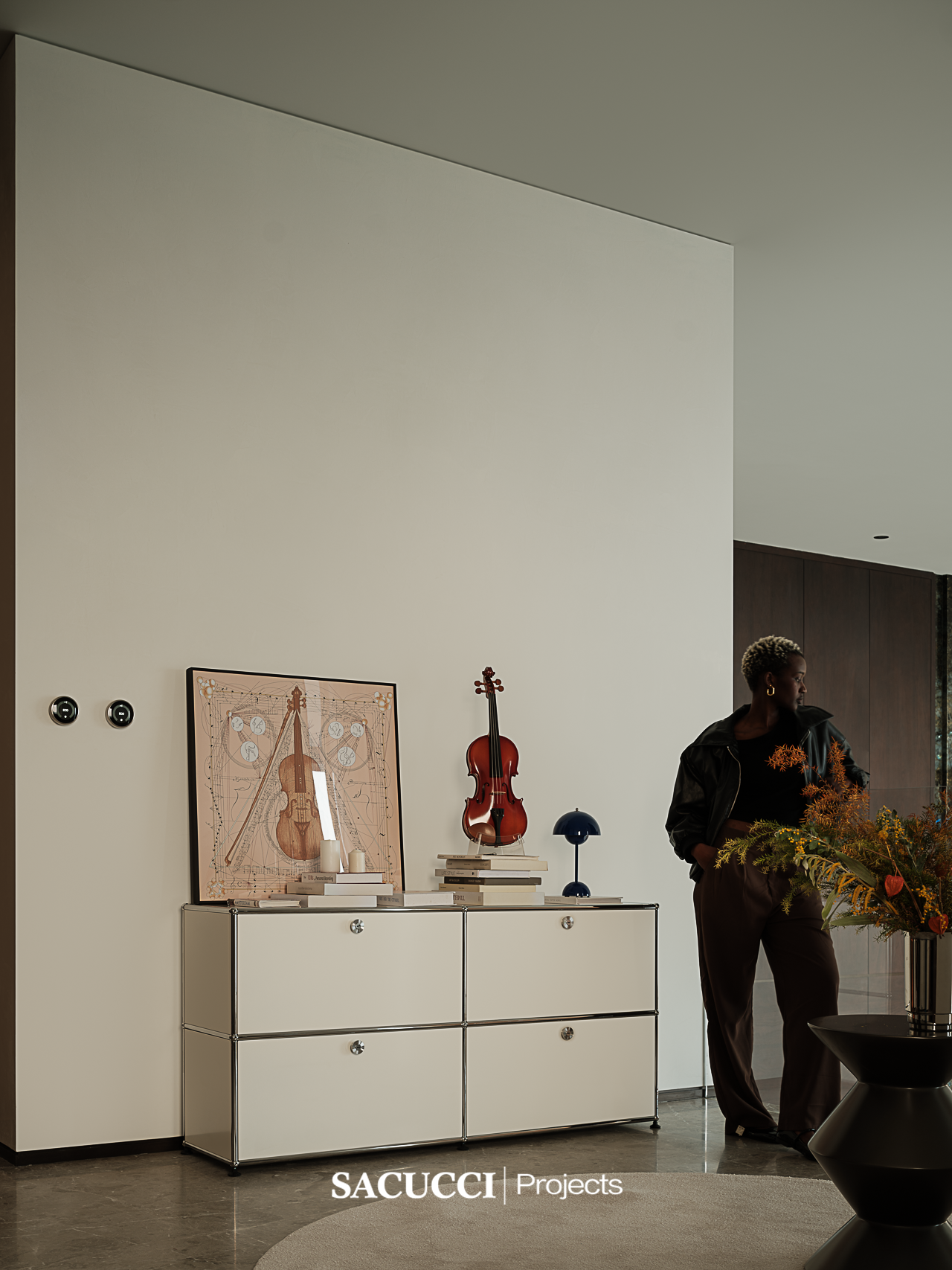
当岁月的指针缓缓划过,这座镌刻着家族灵魂的府邸,早已超越了建筑本身的物理属性,化作一部鲜活的家族史诗。过往的荣耀、当下的温情与未来的期许,皆在砖石梁枋间沉淀生长。
As the hands of time move forward, this home, etched with the family’s soul, transcends its physical frame and becomes a living epic. Past glories, present warmth, and future aspirations take root in the timber, stone, and beams.
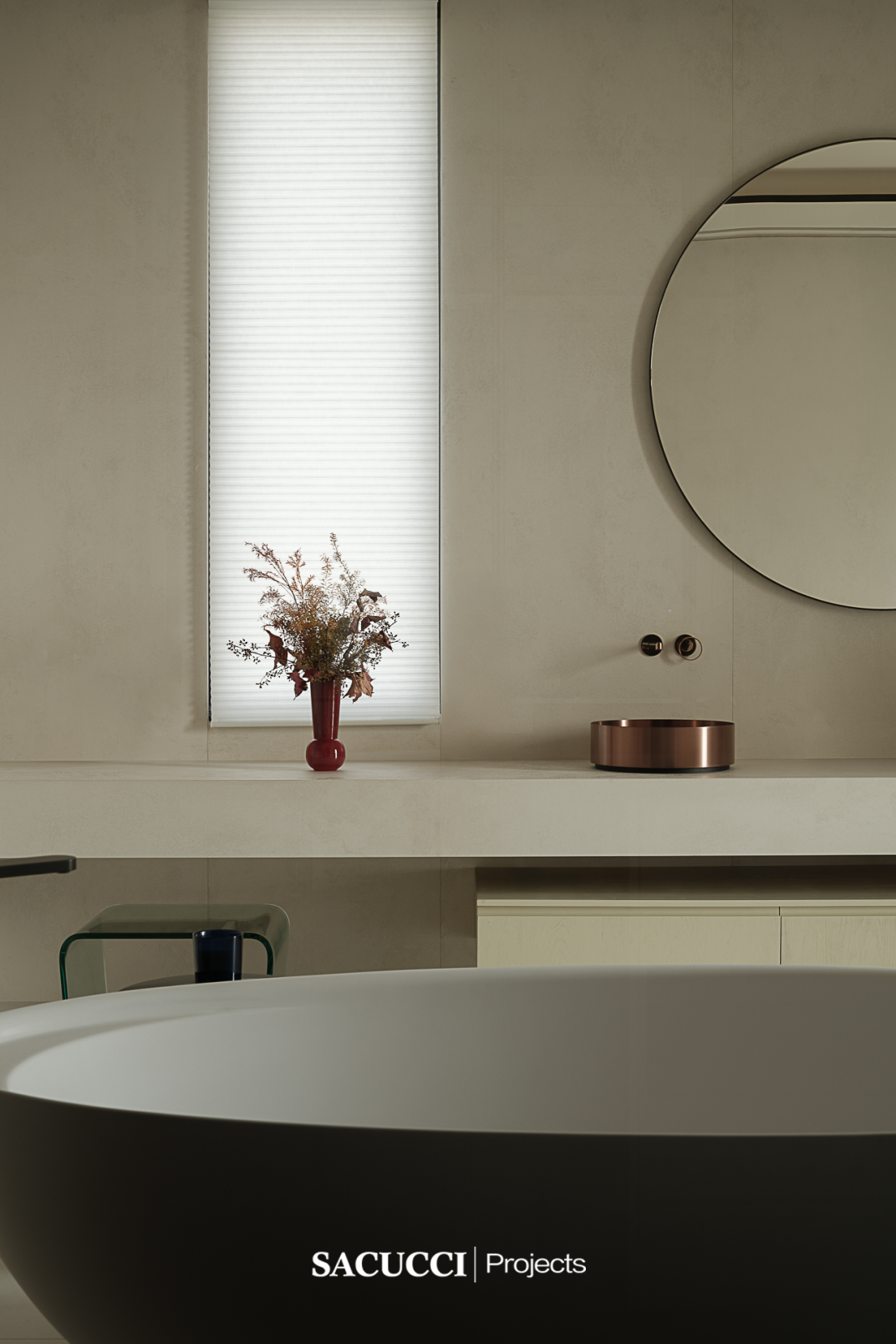
这里,不是故事的终章,而是年轮生长的新起点。真正的家族诗篇,永远在木作与光阴的对话中,静待下一个黎明续写新章。
This is not the final chapter, but the beginning of another ring in the tree of time. The true family epic continues, silently, in the dialogue between wood and light—awaiting the next dawn to write its new verse.
▽▽▽
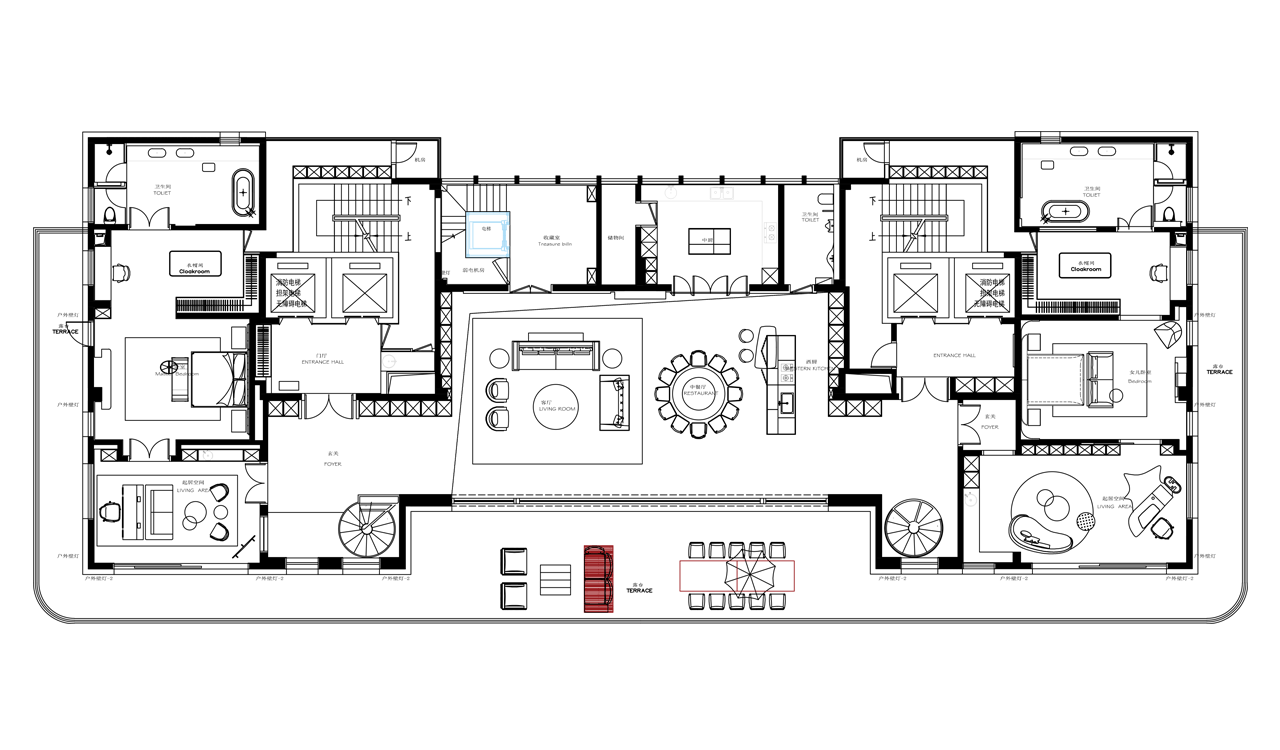
△ 平面图
项目信息
木作品牌:Sacucci首席公馆
Project Brand: Sacucci
主案设计:郑宇、吕锋、朱森钥
Chief designer:Yu Zheng、Feng Lv、Senyao Zhu
木作主理方:武汉首席公馆
Wooden manager:Wuhan Sacucci
木材材种:美国红樱桃、美国黑胡桃、玫瑰木
Wood essence: American red cherry、American black walnut、Rosewood
涂装工艺:植物油、意式涂装
Coating: Plant-based oil、Italian paint
唯一制造商:南通飞云工艺家具有限公司
The sole manufacturer:Nantong Feiyun Craft Furniture Co., Ltd.
项目摄影:徐义稳
Photographer:Yiwen Xu
文案撰写:云镜传媒
Copywriter:Cloud Mirror Media
▽▽▽
Chief Designer
--
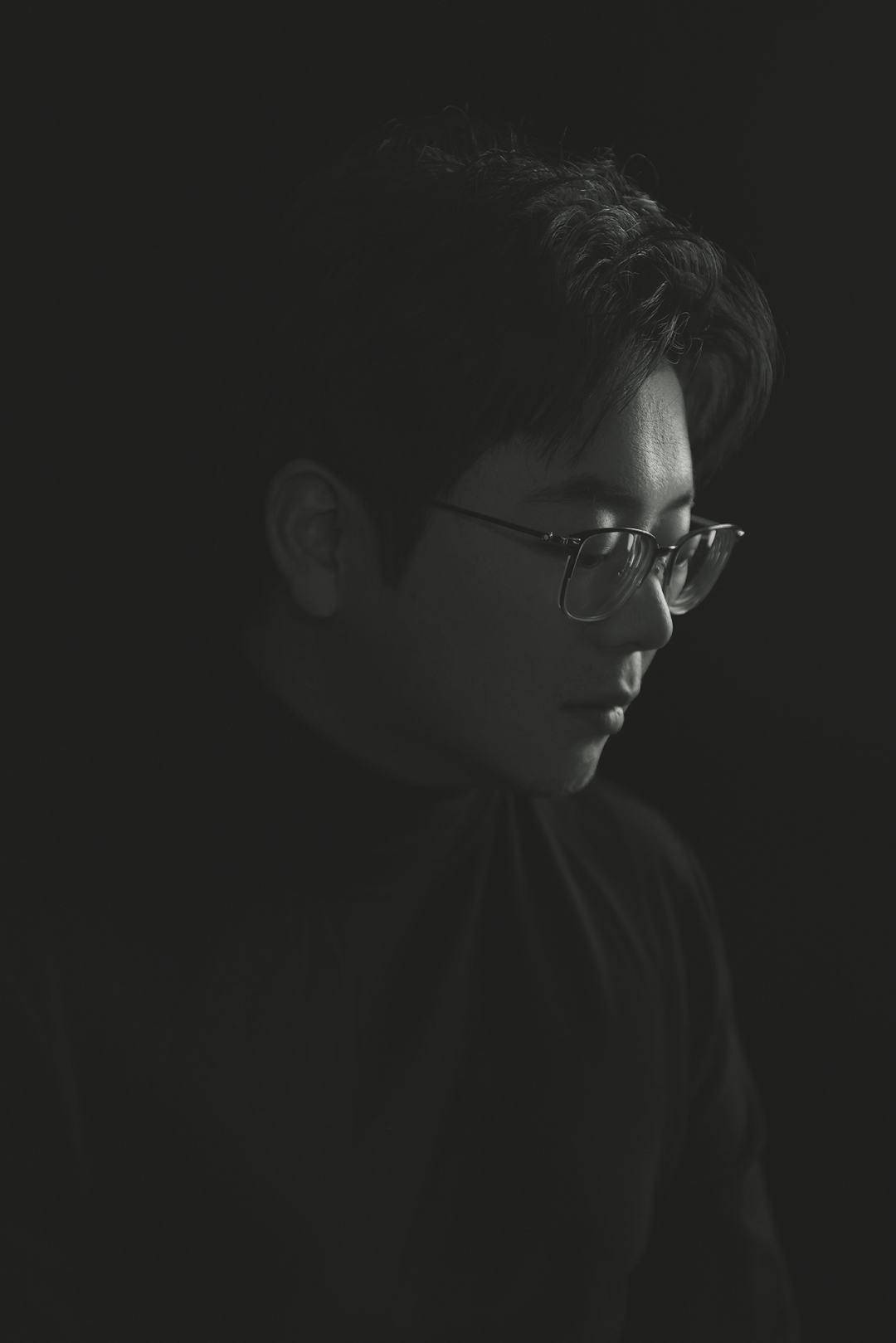
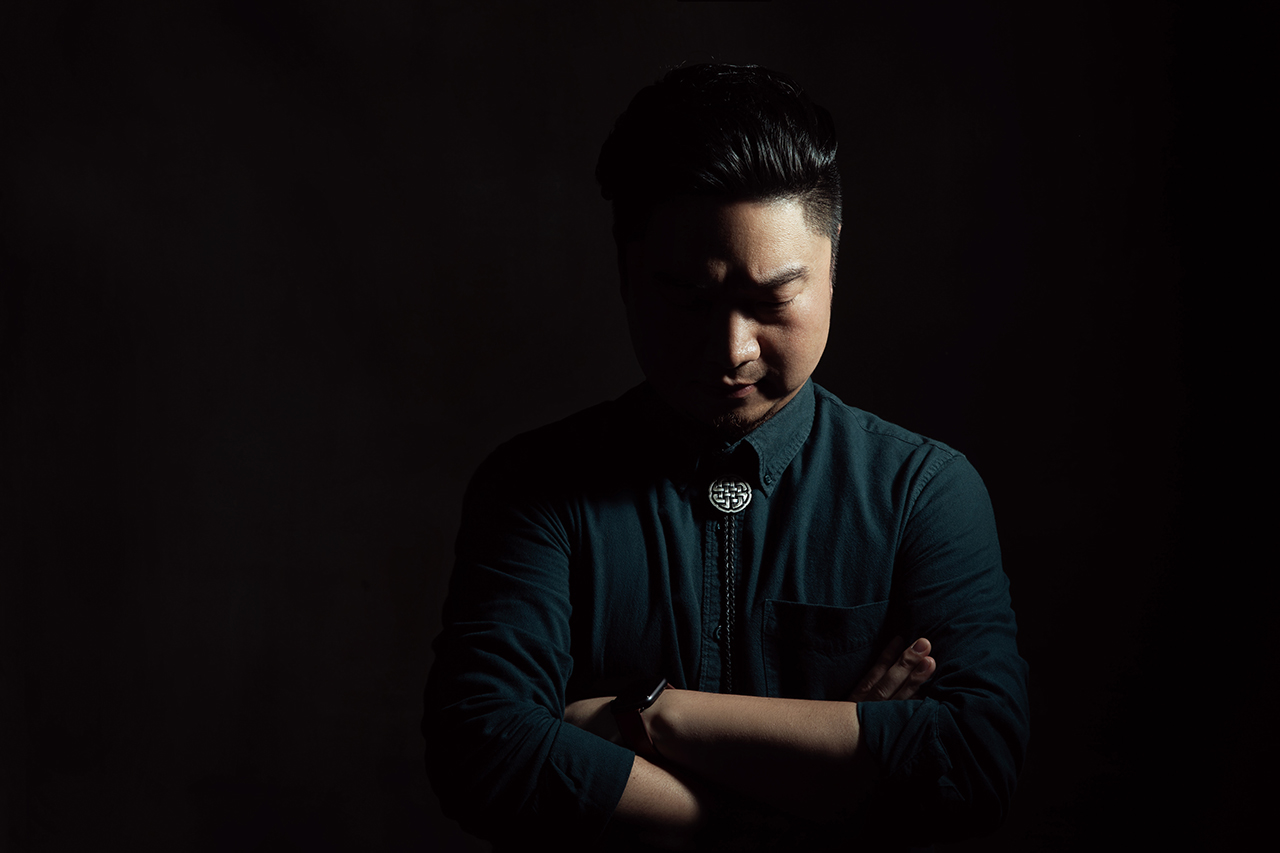
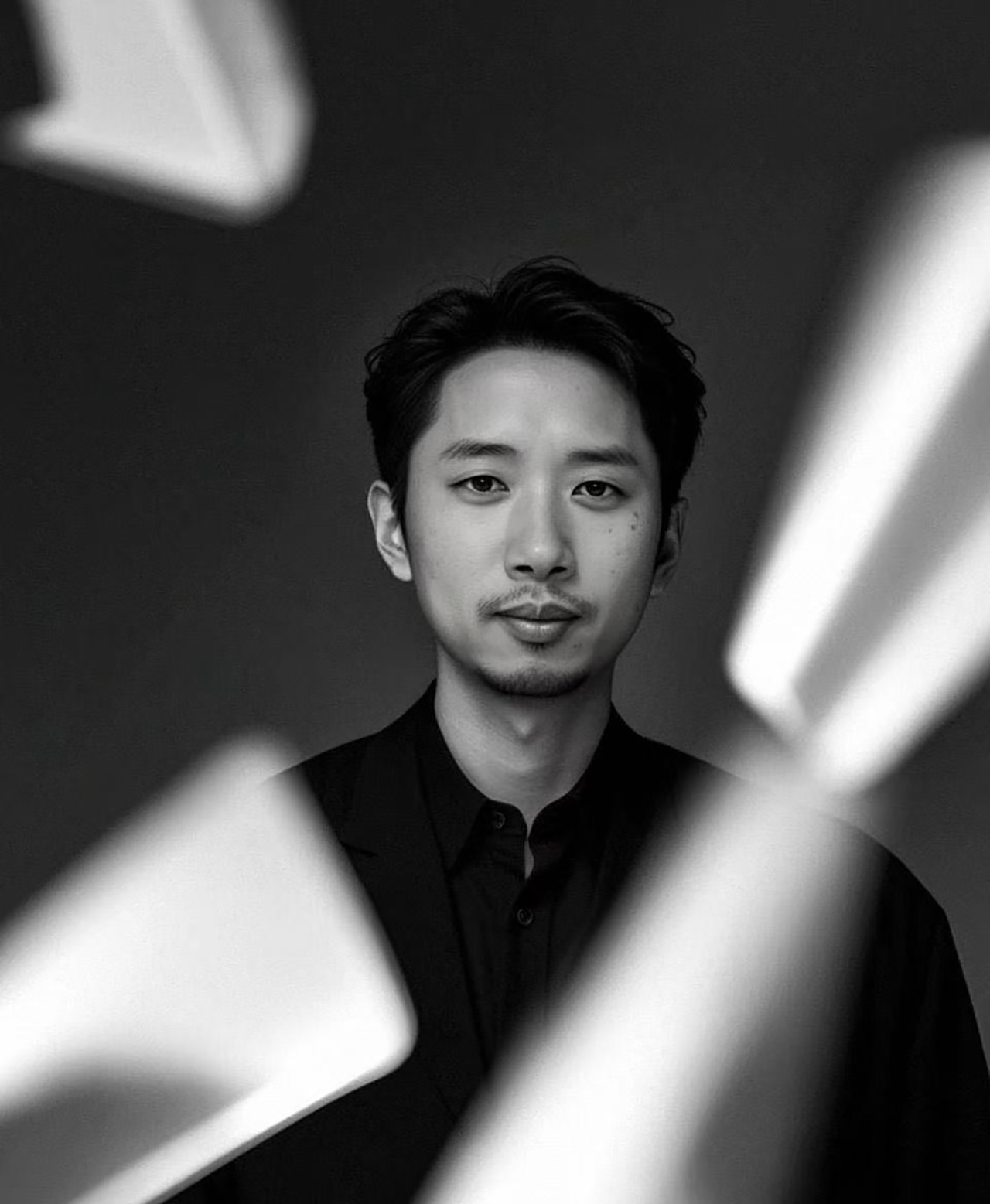
设计师简介:
郑宇、吕锋、朱森钥,仓仲筑造 合伙人/设计总监
郑宇、吕锋、朱森钥先生多年来深耕私宅与办公设计领域,凭借广阔的设计视野和多元的设计表现,为高标准的业主提供个性化的空间设计服务与完善的落地服务系统,项目遍及浙江、上海、湖北等地。
【仓仲筑造】以“创造无限惊喜,构筑美好生活”为设计初衷,着重激发使用者与空间的互动和体验,筑造美学空间,传播品质生活,设计范围涵盖私宅、办公、会所及商业空间领域。未来,仓仲筑造将继续组合不同领域的专精设计师,为客户提供系统化高标准的设计服务。
------

推荐阅读
▽▽▽




